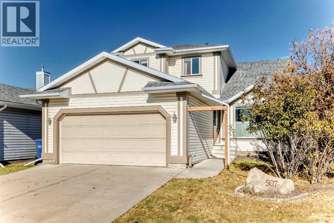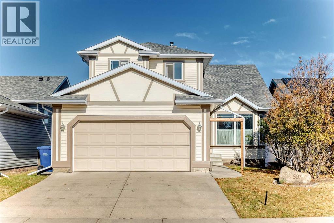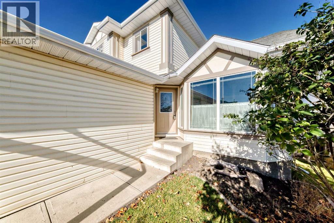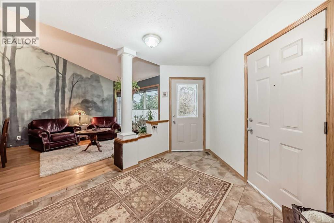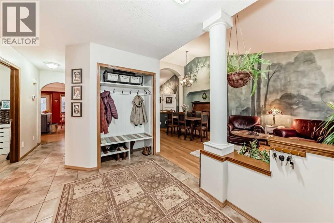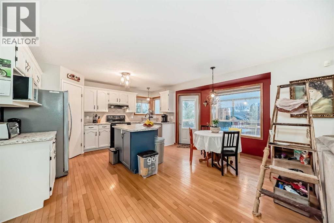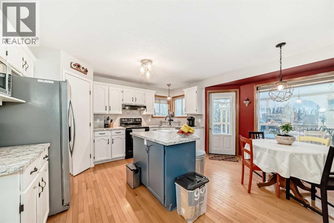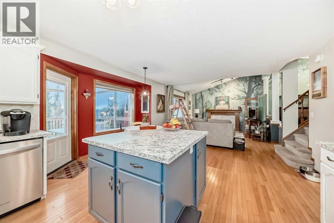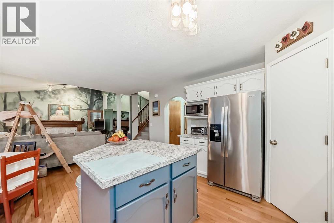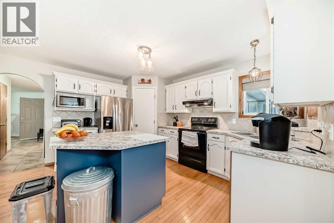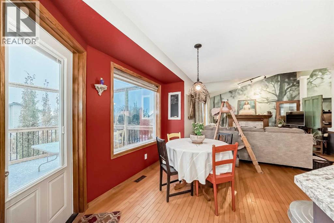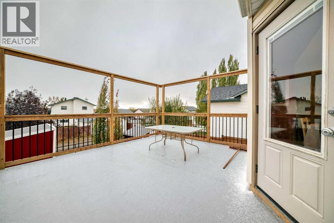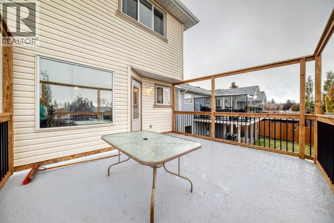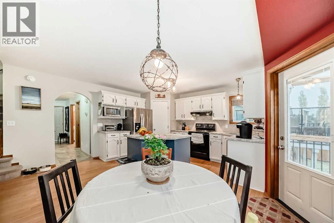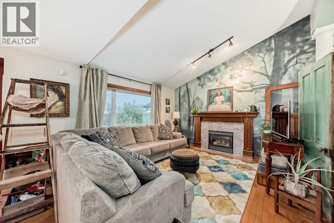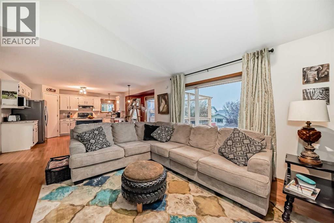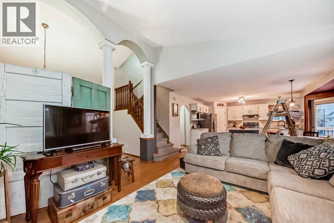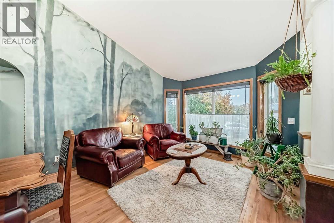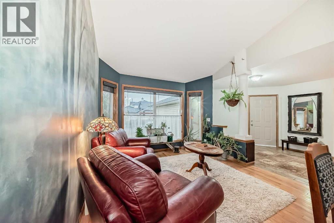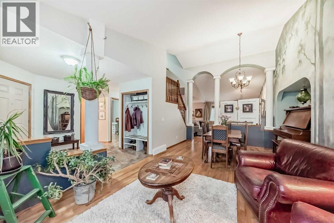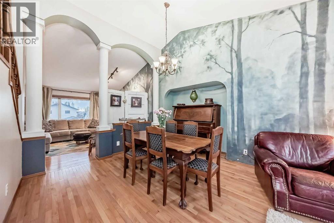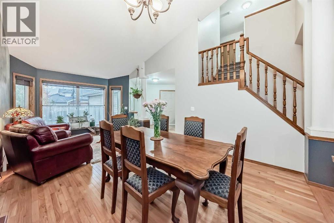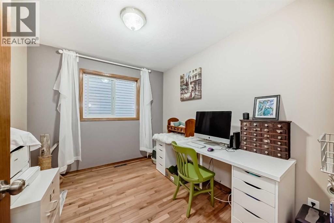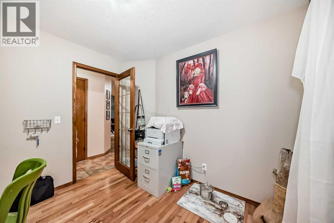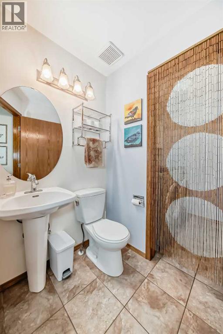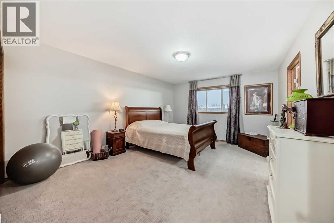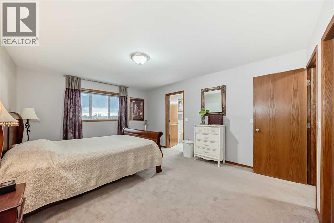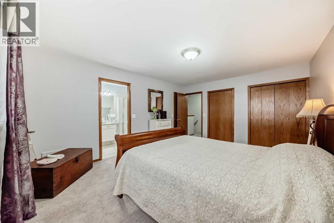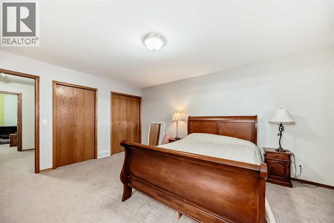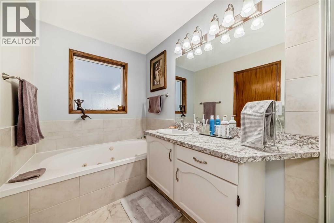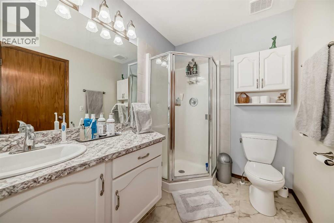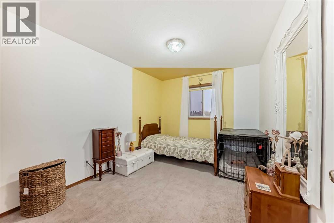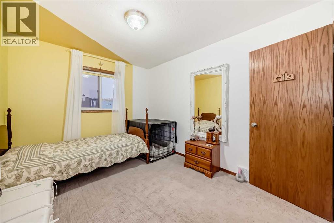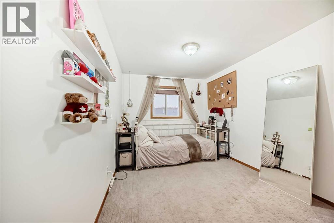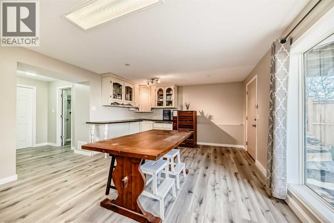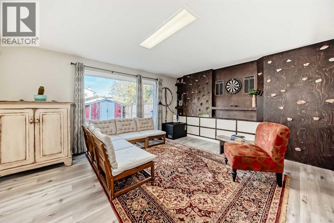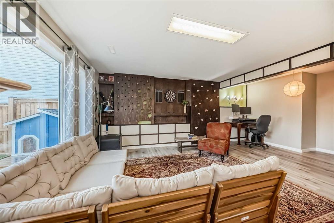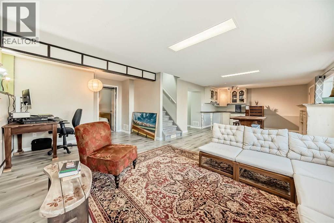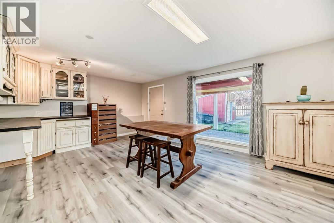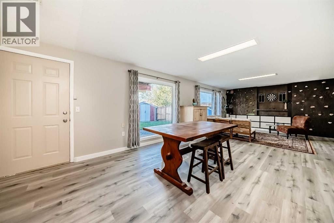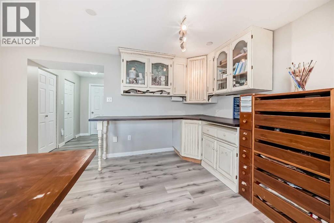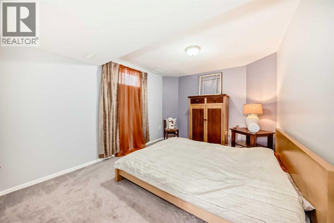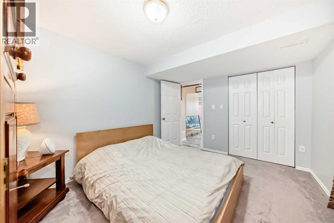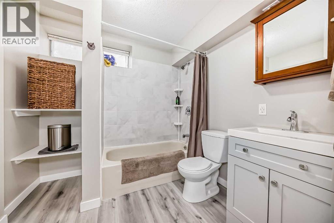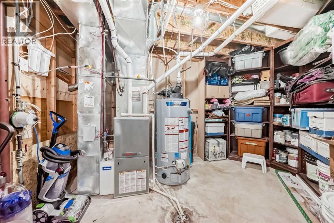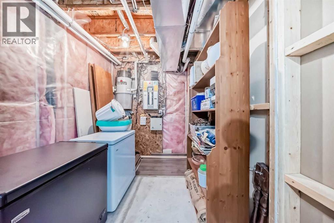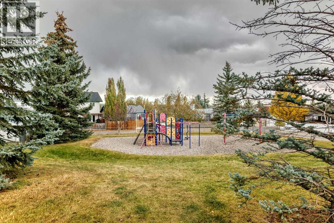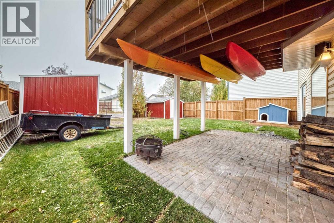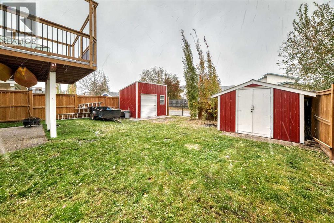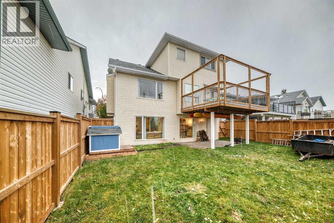4 Bedroom
4 Bathroom
1,949 ft2
Fireplace
Central Air Conditioning
Forced Air
Lawn
$672,900
OPEN HOUSE SUNDAY OCT 26 1PM-4PM! Welcome home!! This fully finished family home is located in the sought after community of Sheep River!!! This beautiful home is located in a quiet cul du sac and features back alley access!!! Step into this beauty and you will enjoy the large entrance way complete with a coat closet that has a built in bench!! A large living room with vaulted ceilings that gets flooded with natural light, walk in a bit further and there is a gas fireplace perfect for the chilly winter nights!! The kitchen features great working space and a large island. A generous sized deck that was recently redone is featured off of the kitchen!! This home is perfect for a work from home situation as it has a main level office!! Upstairs there is a large master bedroom with 2 large closet and a ensuite to live for with a huge jacuzzi tub!!! 2 more good sized bedrooms finish off this level!! Downstairs in the walk out basement is a 4th bedroom, 4 piece bathroom a beautiful family room and another working area that would make a perfect craft area or possibly a future wet bar or an income helper!! This home has it all a great neighborhood, close to the park, back alley access, walk out basement!! Call today before it's too late!!! (id:57810)
Property Details
|
MLS® Number
|
A2265492 |
|
Property Type
|
Single Family |
|
Neigbourhood
|
Sheep River Ridge |
|
Community Name
|
Sheep River Ridge |
|
Amenities Near By
|
Park, Playground, Schools, Shopping |
|
Features
|
Cul-de-sac, Back Lane |
|
Parking Space Total
|
2 |
|
Plan
|
9412568 |
|
Structure
|
Deck |
Building
|
Bathroom Total
|
4 |
|
Bedrooms Above Ground
|
3 |
|
Bedrooms Below Ground
|
1 |
|
Bedrooms Total
|
4 |
|
Appliances
|
Washer, Refrigerator, Dishwasher, Stove, Dryer, Hood Fan, Window Coverings |
|
Basement Development
|
Finished |
|
Basement Features
|
Separate Entrance, Walk Out |
|
Basement Type
|
Full (finished) |
|
Constructed Date
|
1996 |
|
Construction Style Attachment
|
Detached |
|
Cooling Type
|
Central Air Conditioning |
|
Exterior Finish
|
Vinyl Siding |
|
Fireplace Present
|
Yes |
|
Fireplace Total
|
1 |
|
Flooring Type
|
Carpeted, Ceramic Tile, Hardwood |
|
Foundation Type
|
Poured Concrete |
|
Half Bath Total
|
1 |
|
Heating Fuel
|
Natural Gas |
|
Heating Type
|
Forced Air |
|
Stories Total
|
2 |
|
Size Interior
|
1,949 Ft2 |
|
Total Finished Area
|
1949 Sqft |
|
Type
|
House |
Parking
Land
|
Acreage
|
No |
|
Fence Type
|
Fence |
|
Land Amenities
|
Park, Playground, Schools, Shopping |
|
Landscape Features
|
Lawn |
|
Size Depth
|
35.95 M |
|
Size Frontage
|
13.54 M |
|
Size Irregular
|
5016.00 |
|
Size Total
|
5016 Sqft|4,051 - 7,250 Sqft |
|
Size Total Text
|
5016 Sqft|4,051 - 7,250 Sqft |
|
Surface Water
|
Creek Or Stream |
|
Zoning Description
|
Tn |
Rooms
| Level |
Type |
Length |
Width |
Dimensions |
|
Basement |
4pc Bathroom |
|
|
7.42 Ft x 7.50 Ft |
|
Basement |
Bedroom |
|
|
10.33 Ft x 13.17 Ft |
|
Basement |
Office |
|
|
10.92 Ft x 7.08 Ft |
|
Basement |
Family Room |
|
|
13.08 Ft x 11.75 Ft |
|
Basement |
Other |
|
|
12.33 Ft x 8.67 Ft |
|
Basement |
Other |
|
|
8.75 Ft x 5.00 Ft |
|
Main Level |
Kitchen |
|
|
9.67 Ft x 14.75 Ft |
|
Main Level |
Breakfast |
|
|
12.00 Ft x 7.83 Ft |
|
Main Level |
Family Room |
|
|
13.50 Ft x 13.50 Ft |
|
Main Level |
Dining Room |
|
|
13.33 Ft x 9.42 Ft |
|
Main Level |
2pc Bathroom |
|
|
4.25 Ft x 5.50 Ft |
|
Main Level |
Living Room |
|
|
11.42 Ft x 11.75 Ft |
|
Main Level |
Office |
|
|
9.75 Ft x 9.00 Ft |
|
Main Level |
Other |
|
|
5.17 Ft x 5.67 Ft |
|
Upper Level |
Primary Bedroom |
|
|
12.58 Ft x 16.00 Ft |
|
Upper Level |
4pc Bathroom |
|
|
5.92 Ft x 12.08 Ft |
|
Upper Level |
4pc Bathroom |
|
|
5.00 Ft x 6.92 Ft |
|
Upper Level |
Bedroom |
|
|
9.25 Ft x 11.58 Ft |
|
Upper Level |
Bedroom |
|
|
9.33 Ft x 11.83 Ft |
https://www.realtor.ca/real-estate/29007132/507-sheep-river-close-okotoks-sheep-river-ridge
