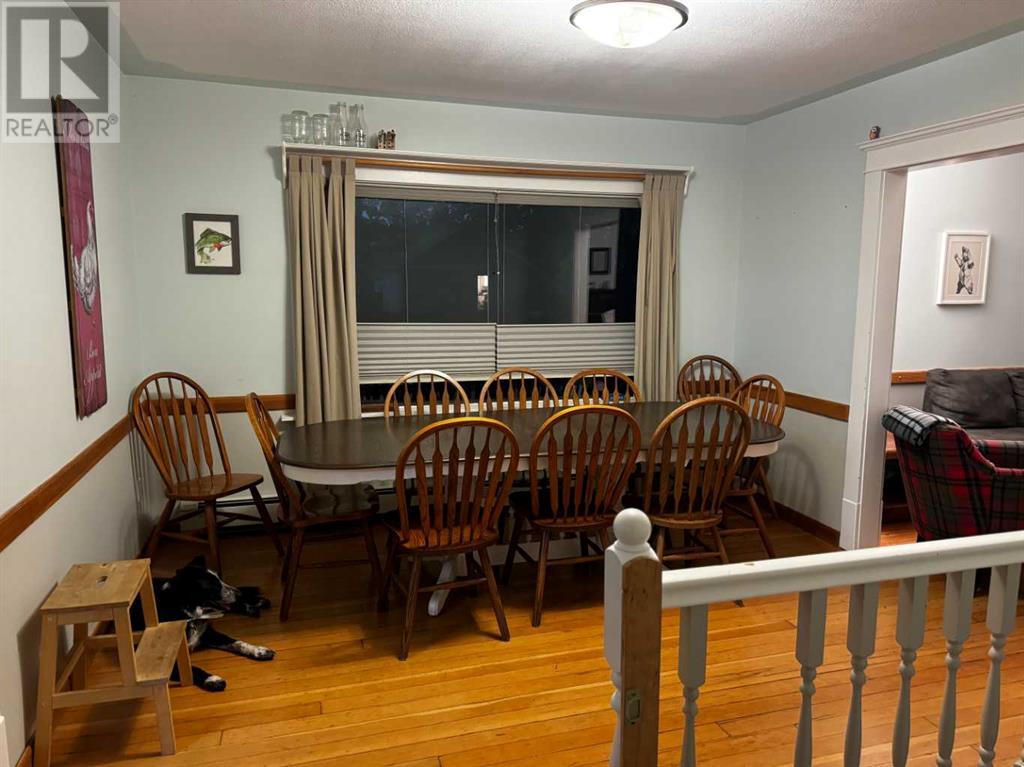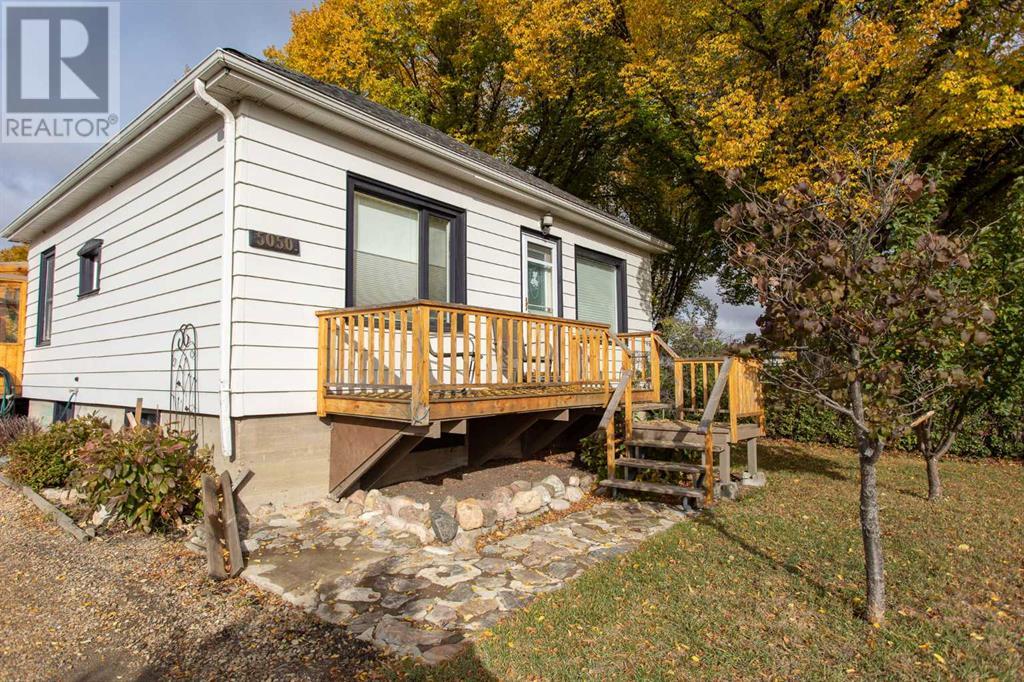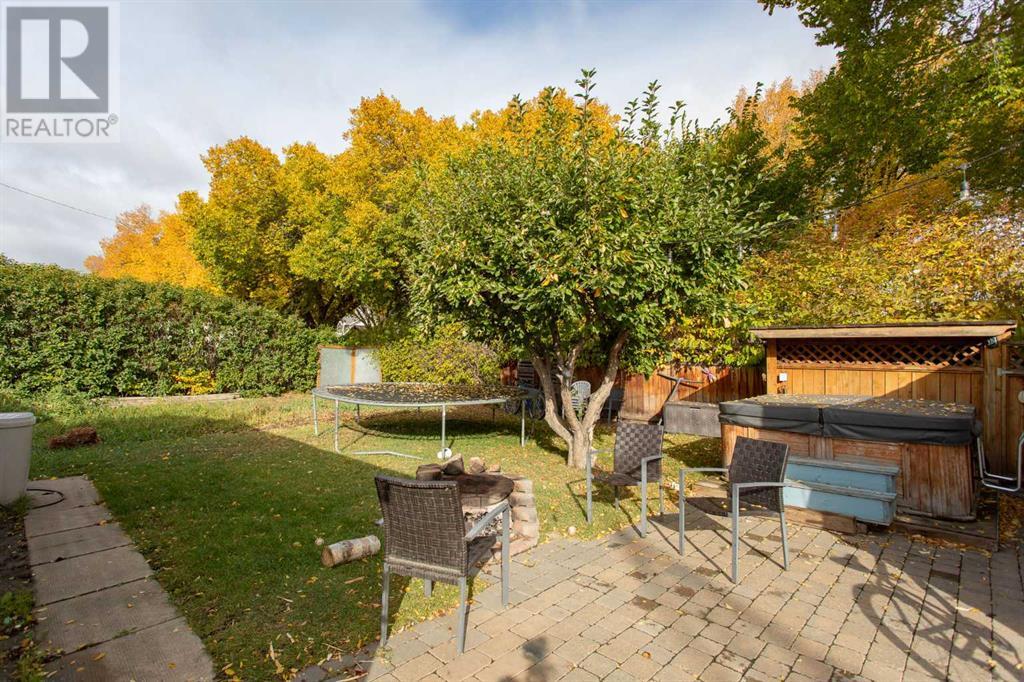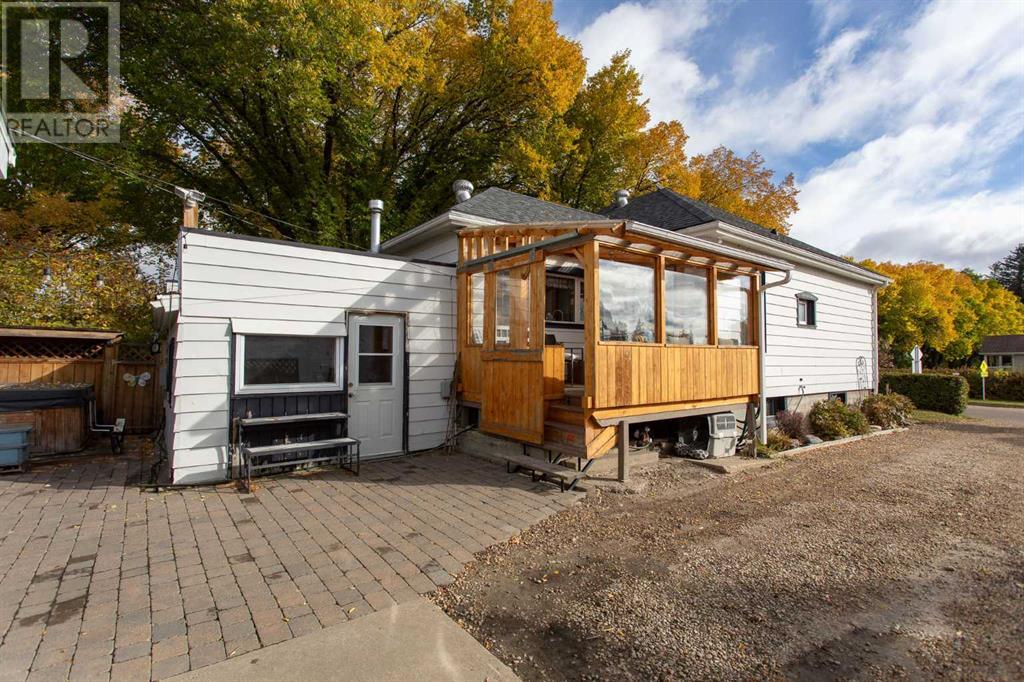4 Bedroom
2 Bathroom
1132 sqft
Bungalow
None
$319,900
Great opportunity for a first time home buyer or as a revenue property with motivated sellers. This home has lots of character and is located in convenient area of downtown. An addition at the back of the house is insulated & heated creating a spacious entry and added living space. This home features an open kitchen space with main floor laundry, a large dining room area, living room, master bedroom with four piece ensuite & walk in closet. There a bonus office area with access to the sunroom completes the main floor. Downstairs is a family room, 3 bedrooms, a four piece bath, and a storage/utility room. The 60x115 lot offers lots of parking space, garden space, and a single car garage. (id:57810)
Property Details
|
MLS® Number
|
A2170972 |
|
Property Type
|
Single Family |
|
Community Name
|
Downtown Lacombe |
|
AmenitiesNearBy
|
Playground, Schools |
|
Features
|
Back Lane |
|
ParkingSpaceTotal
|
4 |
|
Plan
|
4048 Hw |
Building
|
BathroomTotal
|
2 |
|
BedroomsAboveGround
|
1 |
|
BedroomsBelowGround
|
3 |
|
BedroomsTotal
|
4 |
|
Appliances
|
Washer, Refrigerator, Dishwasher, Stove, Dryer |
|
ArchitecturalStyle
|
Bungalow |
|
BasementDevelopment
|
Finished |
|
BasementType
|
Full (finished) |
|
ConstructedDate
|
1937 |
|
ConstructionMaterial
|
Wood Frame |
|
ConstructionStyleAttachment
|
Detached |
|
CoolingType
|
None |
|
FlooringType
|
Hardwood, Linoleum |
|
FoundationType
|
Poured Concrete |
|
StoriesTotal
|
1 |
|
SizeInterior
|
1132 Sqft |
|
TotalFinishedArea
|
1132 Sqft |
|
Type
|
House |
Parking
Land
|
Acreage
|
No |
|
FenceType
|
Not Fenced |
|
LandAmenities
|
Playground, Schools |
|
SizeDepth
|
35.05 M |
|
SizeFrontage
|
18.29 M |
|
SizeIrregular
|
6900.00 |
|
SizeTotal
|
6900 Sqft|4,051 - 7,250 Sqft |
|
SizeTotalText
|
6900 Sqft|4,051 - 7,250 Sqft |
|
ZoningDescription
|
R4 |
Rooms
| Level |
Type |
Length |
Width |
Dimensions |
|
Basement |
Family Room |
|
|
10.50 Ft x 15.58 Ft |
|
Basement |
Bedroom |
|
|
6.17 Ft x 13.00 Ft |
|
Basement |
Bedroom |
|
|
10.42 Ft x 6.58 Ft |
|
Basement |
Bedroom |
|
|
8.67 Ft x 10.33 Ft |
|
Basement |
4pc Bathroom |
|
|
Measurements not available |
|
Main Level |
Other |
|
|
12.17 Ft x 16.92 Ft |
|
Main Level |
Kitchen |
|
|
11.25 Ft x 11.50 Ft |
|
Main Level |
Dining Room |
|
|
12.25 Ft x 9.75 Ft |
|
Main Level |
Office |
|
|
4.67 Ft x 6.17 Ft |
|
Main Level |
Living Room |
|
|
12.42 Ft x 13.50 Ft |
|
Main Level |
Primary Bedroom |
|
|
11.17 Ft x 16.50 Ft |
|
Main Level |
4pc Bathroom |
|
|
Measurements not available |
https://www.realtor.ca/real-estate/27509612/5050-56-street-lacombe-downtown-lacombe






























