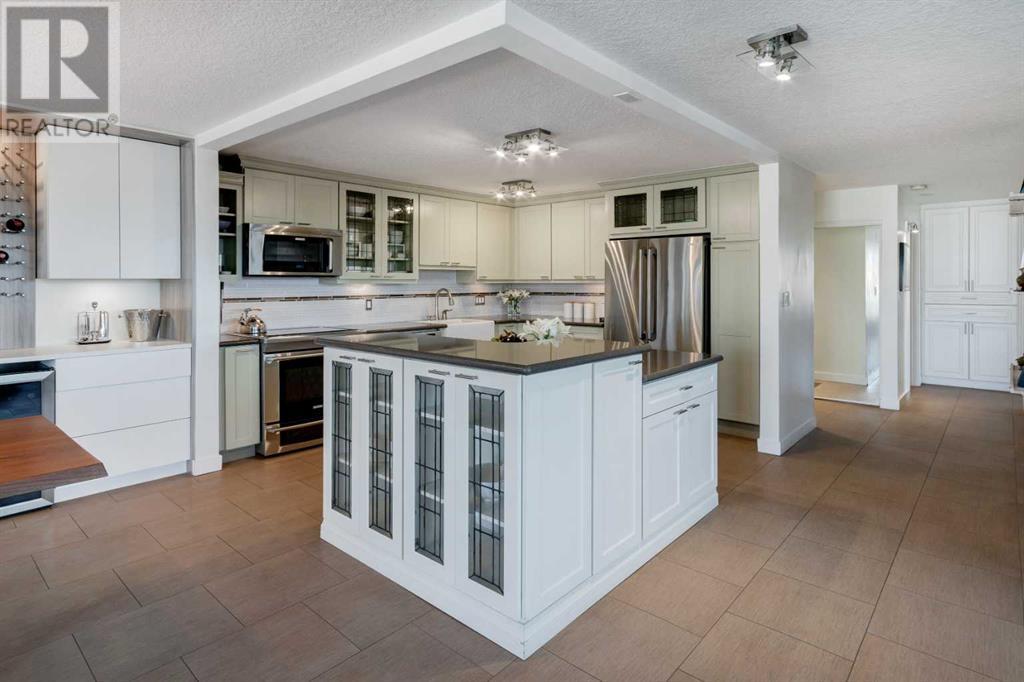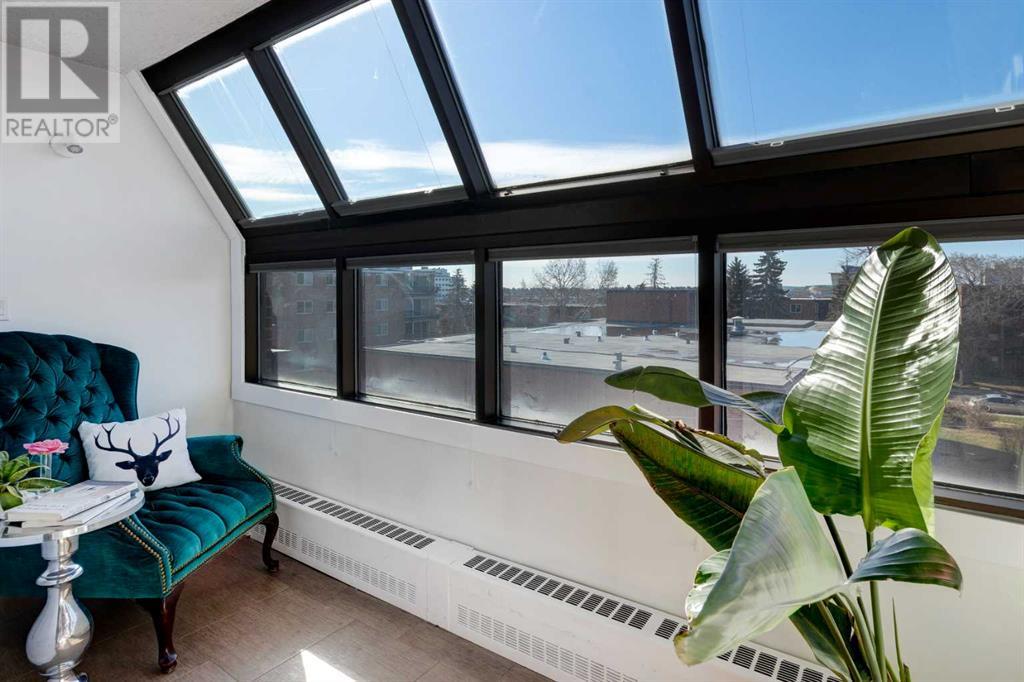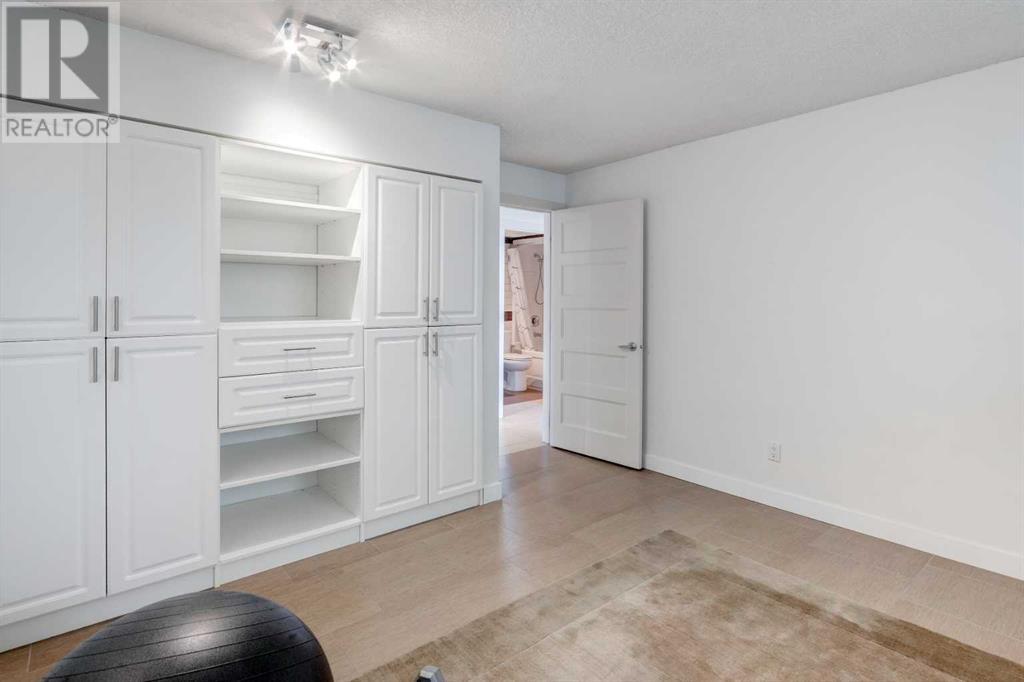505, 511 56 Avenue Sw Calgary, Alberta T2V 0G6
$498,800Maintenance, Common Area Maintenance, Heat, Ground Maintenance, Parking, Reserve Fund Contributions, Sewer, Water
$907.77 Monthly
Maintenance, Common Area Maintenance, Heat, Ground Maintenance, Parking, Reserve Fund Contributions, Sewer, Water
$907.77 MonthlyOpen House Saturday April 26, 2-4 p.m. . Wow! An impressive combination of luxurious updated indoor living space and unparalleled outdoor living space. Ultra quiet top floor of concrete building, 1525 ft., 2 BR, 2 full bath home with superior finishing throughout. Custom Martha Stewart “Living” island kitchen, stone counters, Electrolux & Bosch appliances, fresh updated bathrooms, luxury vinyl tile & ceramic tile flooring, custom built-ins, double closets, wood burning fireplace and large in suite laundry room. Open, functional great room plan with bright segregated office/studio space. You will love how all the newer windows (custom blinds) spill natural light into the living areas. 2 smooth slide patio doors open onto the expansive 700 sq.ft. penthouse style wrap around rooftop patio. Peaceful privacy, including a 24’ x 24’ outdoor sitting area with new wood feature walls perfect for entertaining, BBQs, or outdoor workouts while enjoying panoramic southern blue-sky vistas (click 3D for indoor and outdoor panoramas). Abundant storage space in suite and laundry room. Easy care executive lifestyle with 2 heated indoor parking stalls with updated building exterior/common areas, well equipped exercise area with steam room. Well positioned on a quiet tree lined street in the peaceful heart of revitalized Windsor Park offering inner city convenience. Walking distance to LRT, transit, Chinook Mall, shops, restaurants, a short bike ride to Stanley Park, the Reservoir/Elbow River pathways and a 10-minute drive to downtown. Condo fees only $907 incl. heat, water & sewer. Immaculate home, just move in, relax and enjoy! (id:57810)
Property Details
| MLS® Number | A2213767 |
| Property Type | Single Family |
| Community Name | Windsor Park |
| Amenities Near By | Park, Playground, Schools, Shopping |
| Community Features | Pets Allowed, Pets Allowed With Restrictions |
| Features | See Remarks, No Smoking Home, Sauna |
| Parking Space Total | 2 |
| Plan | 8910587 |
| Structure | Deck, See Remarks |
Building
| Bathroom Total | 2 |
| Bedrooms Above Ground | 2 |
| Bedrooms Total | 2 |
| Amenities | Exercise Centre, Party Room, Sauna |
| Appliances | Washer, Refrigerator, Dishwasher, Stove, Dryer, Microwave Range Hood Combo |
| Constructed Date | 1981 |
| Construction Material | Poured Concrete |
| Construction Style Attachment | Attached |
| Cooling Type | None |
| Exterior Finish | Brick, Concrete, Stucco |
| Fireplace Present | Yes |
| Fireplace Total | 1 |
| Flooring Type | Ceramic Tile, Vinyl |
| Heating Fuel | Natural Gas |
| Heating Type | Baseboard Heaters, Hot Water |
| Stories Total | 5 |
| Size Interior | 1,540 Ft2 |
| Total Finished Area | 1539.88 Sqft |
| Type | Apartment |
Parking
| Garage | |
| Heated Garage | |
| Underground |
Land
| Acreage | No |
| Land Amenities | Park, Playground, Schools, Shopping |
| Size Total Text | Unknown |
| Zoning Description | M-c2 |
Rooms
| Level | Type | Length | Width | Dimensions |
|---|---|---|---|---|
| Main Level | Living Room | 22.83 Ft x 19.83 Ft | ||
| Main Level | Dining Room | 11.42 Ft x 8.67 Ft | ||
| Main Level | Kitchen | 14.83 Ft x 12.17 Ft | ||
| Main Level | Primary Bedroom | 19.92 Ft x 12.58 Ft | ||
| Main Level | Bedroom | 13.58 Ft x 11.00 Ft | ||
| Main Level | Office | 17.58 Ft x 9.08 Ft | ||
| Main Level | Foyer | 11.92 Ft x 3.83 Ft | ||
| Main Level | Laundry Room | 5.92 Ft x 9.42 Ft | ||
| Main Level | Other | 24.50 Ft x 23.75 Ft | ||
| Main Level | 4pc Bathroom | 7.50 Ft x 4.75 Ft | ||
| Main Level | 3pc Bathroom | 7.00 Ft x 4.83 Ft |
https://www.realtor.ca/real-estate/28213461/505-511-56-avenue-sw-calgary-windsor-park
Contact Us
Contact us for more information












































