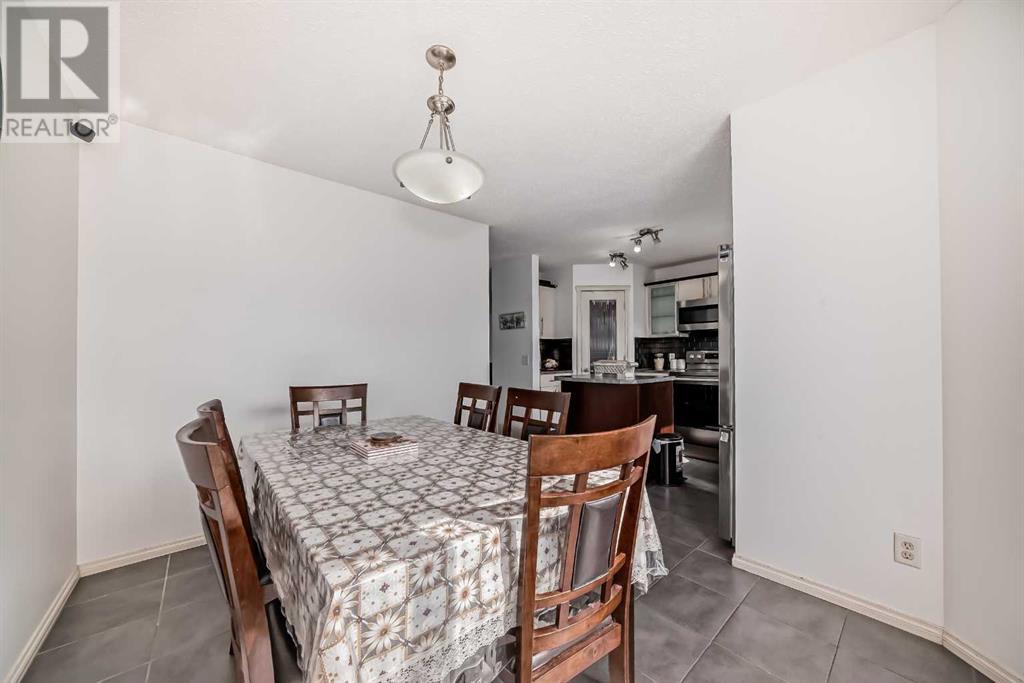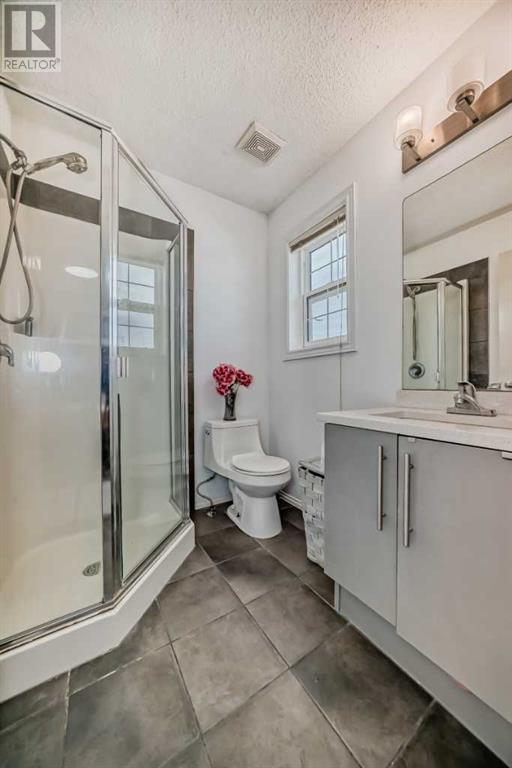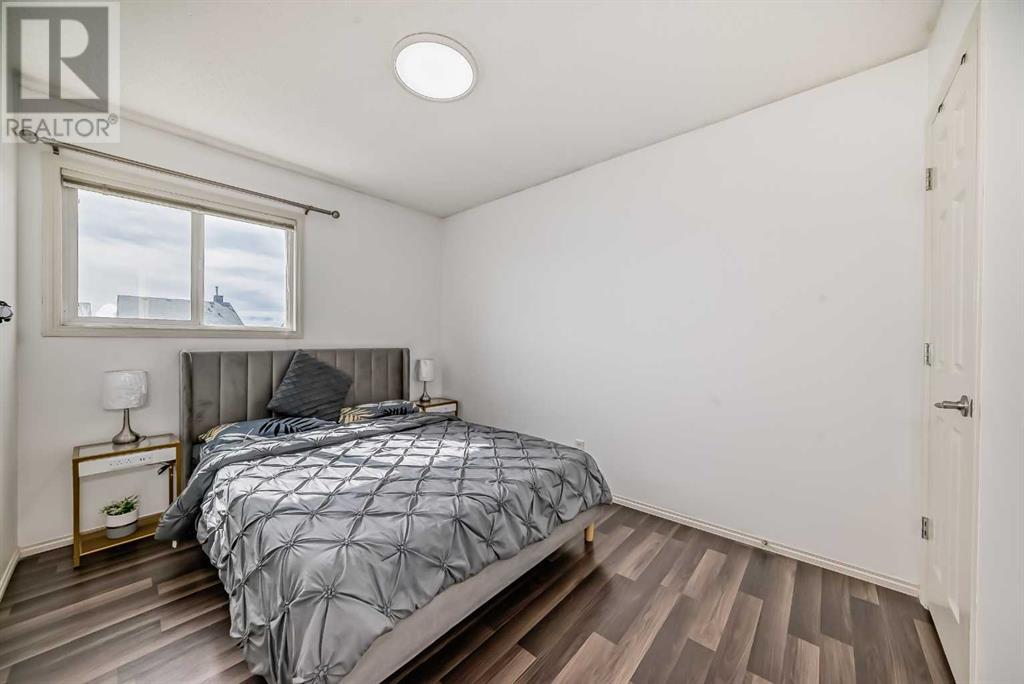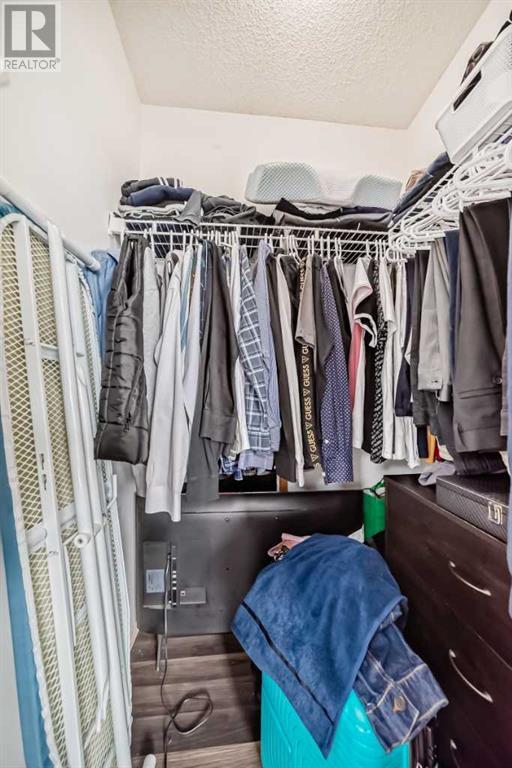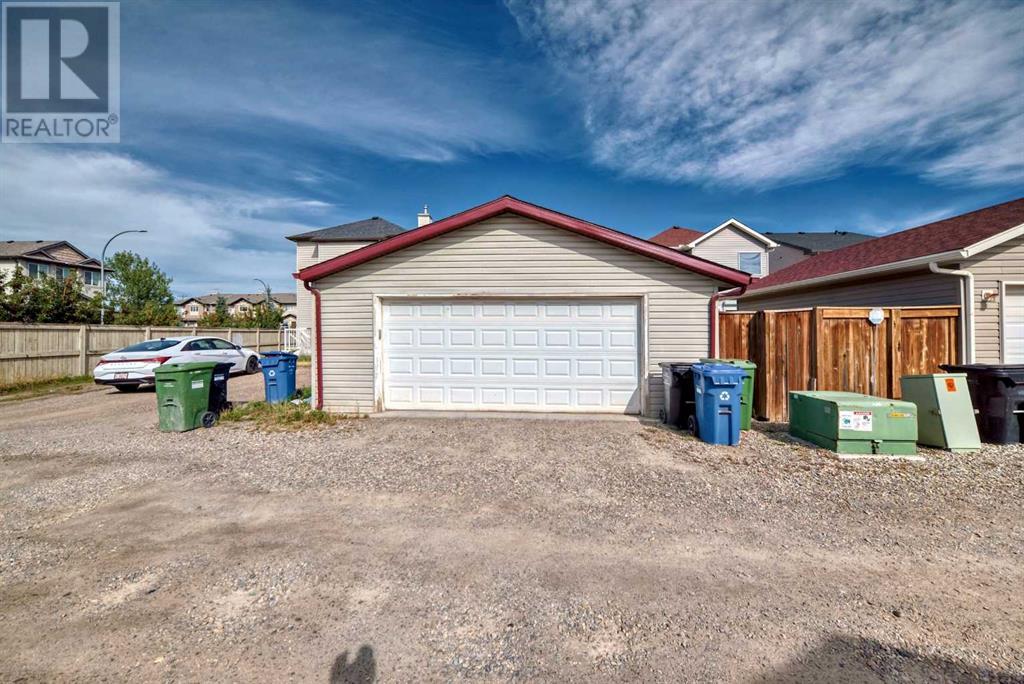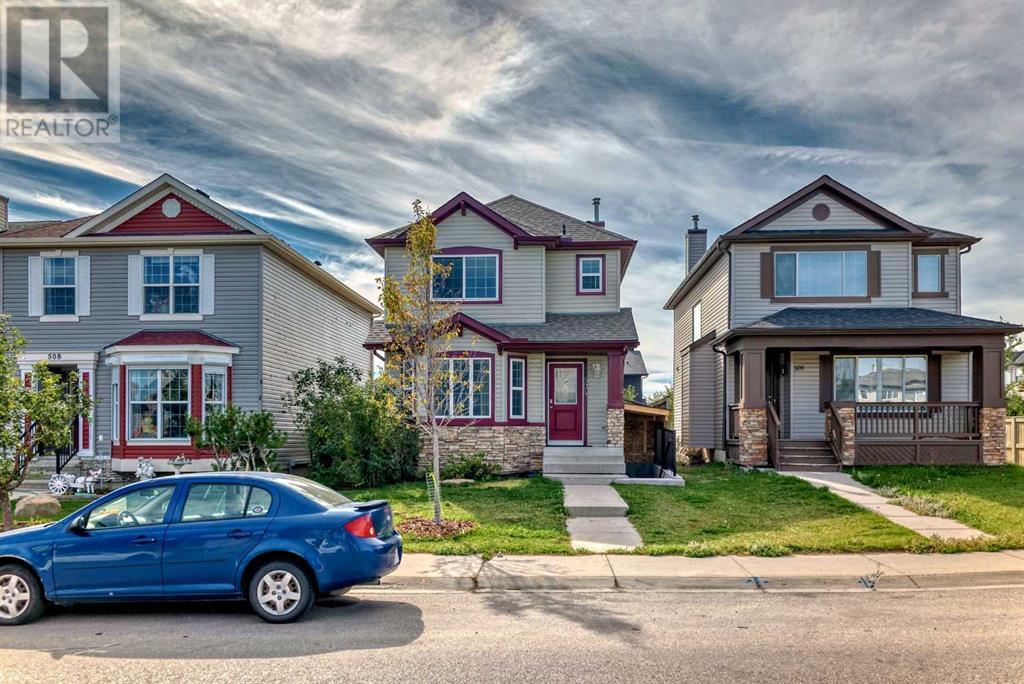4 Bedroom
4 Bathroom
1345.9 sqft
Fireplace
Central Air Conditioning
Forced Air
$645,000
Welcome to this extensively WELL MAINTAINED two storey house in the heart of Saddleridge area. Everything is there which you'd like in a house - three spacious bedrooms upstairs with one en-suite washroom and another 4piece washroom. Main floor comprises of CHEF'S PRIDE kitchen, dining , a living room with a portable FIREPLACE and a half washroom with laundry. A FULLY DEVELOPED illegal basement suite can be a mortgage helper. It comprises of a bedroom, a full en-suite washroom , a laundry room, a probable kitchen and a utility room. The icing on the cake is CENTRAL AIRCONDITIONING, SPEAKER system and a Double Detached huge GARAGE. Also, its LOCATION is awesome - very close to shopping, parks, schools, public transportation ( a future bus stop right near the house). Back lane , BIG DECK , recently the whole house was PAINTED, LIGHTING FIXTURES updated, list goes on .........So, please view it with your favourite realtor asap before it slips out of your hands !!! (id:57810)
Property Details
|
MLS® Number
|
A2167439 |
|
Property Type
|
Single Family |
|
Neigbourhood
|
Saddle Ridge |
|
Community Name
|
Saddle Ridge |
|
AmenitiesNearBy
|
Playground, Schools, Shopping |
|
Features
|
Back Lane, No Animal Home, No Smoking Home |
|
ParkingSpaceTotal
|
2 |
|
Plan
|
0512147 |
|
Structure
|
Deck |
Building
|
BathroomTotal
|
4 |
|
BedroomsAboveGround
|
3 |
|
BedroomsBelowGround
|
1 |
|
BedroomsTotal
|
4 |
|
Appliances
|
Washer, Refrigerator, Range - Electric, Dishwasher, Dryer, Microwave Range Hood Combo, Window Coverings |
|
BasementFeatures
|
Separate Entrance, Suite |
|
BasementType
|
Full |
|
ConstructedDate
|
2005 |
|
ConstructionMaterial
|
Wood Frame |
|
ConstructionStyleAttachment
|
Detached |
|
CoolingType
|
Central Air Conditioning |
|
ExteriorFinish
|
Vinyl Siding |
|
FireplacePresent
|
Yes |
|
FireplaceTotal
|
1 |
|
FlooringType
|
Carpeted, Ceramic Tile, Laminate |
|
FoundationType
|
Poured Concrete |
|
HalfBathTotal
|
1 |
|
HeatingFuel
|
Natural Gas |
|
HeatingType
|
Forced Air |
|
StoriesTotal
|
2 |
|
SizeInterior
|
1345.9 Sqft |
|
TotalFinishedArea
|
1345.9 Sqft |
|
Type
|
House |
Parking
Land
|
Acreage
|
No |
|
FenceType
|
Fence |
|
LandAmenities
|
Playground, Schools, Shopping |
|
SizeFrontage
|
9 M |
|
SizeIrregular
|
288.00 |
|
SizeTotal
|
288 M2|0-4,050 Sqft |
|
SizeTotalText
|
288 M2|0-4,050 Sqft |
|
ZoningDescription
|
R-1n |
Rooms
| Level |
Type |
Length |
Width |
Dimensions |
|
Basement |
Living Room |
|
|
14.50 Ft x 13.09 Ft |
|
Basement |
Kitchen |
|
|
11.19 Ft x 5.35 Ft |
|
Basement |
Bedroom |
|
|
12.76 Ft x 9.91 Ft |
|
Basement |
4pc Bathroom |
|
|
7.51 Ft x 4.92 Ft |
|
Basement |
Furnace |
|
|
9.74 Ft x 6.82 Ft |
|
Main Level |
Other |
|
|
6.43 Ft x 3.74 Ft |
|
Main Level |
Living Room |
|
|
12.43 Ft x 20.77 Ft |
|
Main Level |
Dining Room |
|
|
11.09 Ft x 8.66 Ft |
|
Main Level |
Kitchen |
|
|
10.24 Ft x 13.16 Ft |
|
Main Level |
Pantry |
|
|
3.74 Ft x 3.74 Ft |
|
Main Level |
2pc Bathroom |
|
|
8.07 Ft x 5.18 Ft |
|
Upper Level |
Primary Bedroom |
|
|
12.83 Ft x 12.43 Ft |
|
Upper Level |
Bedroom |
|
|
9.68 Ft x 11.52 Ft |
|
Upper Level |
Bedroom |
|
|
9.00 Ft x 11.42 Ft |
|
Upper Level |
3pc Bathroom |
|
|
6.07 Ft x 5.58 Ft |
|
Upper Level |
4pc Bathroom |
|
|
8.17 Ft x 4.82 Ft |
https://www.realtor.ca/real-estate/27447208/504-saddlecrest-boulevard-ne-calgary-saddle-ridge










