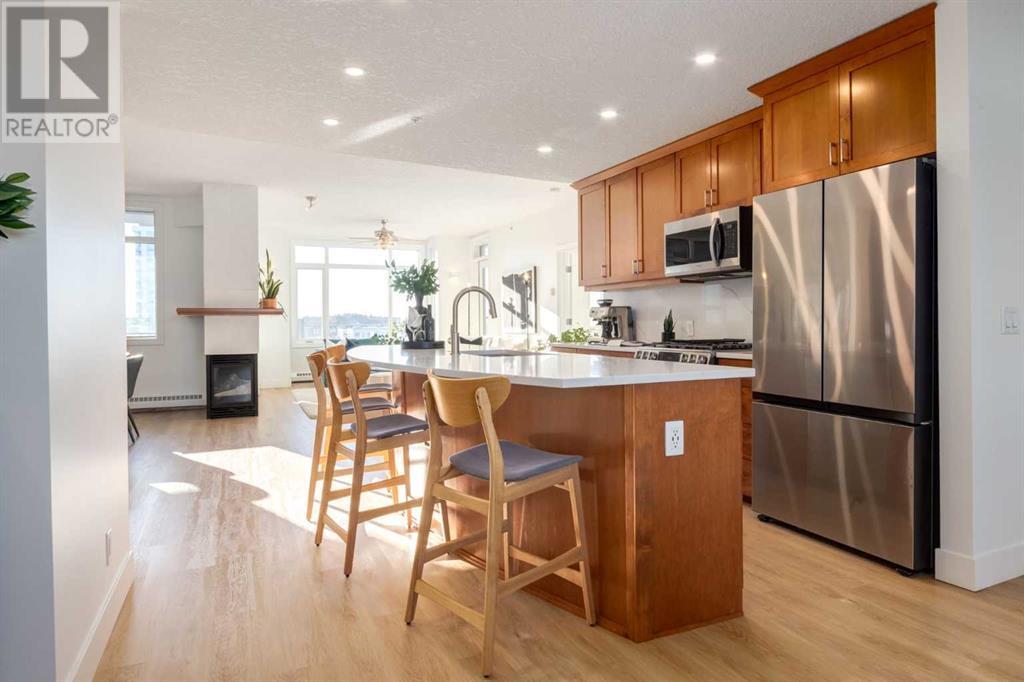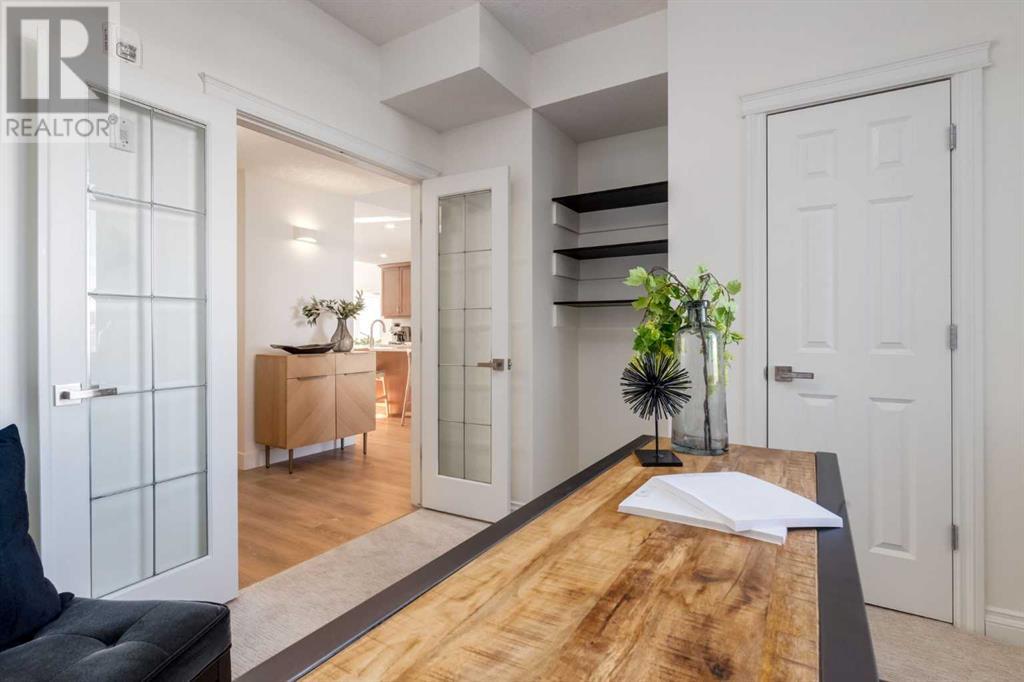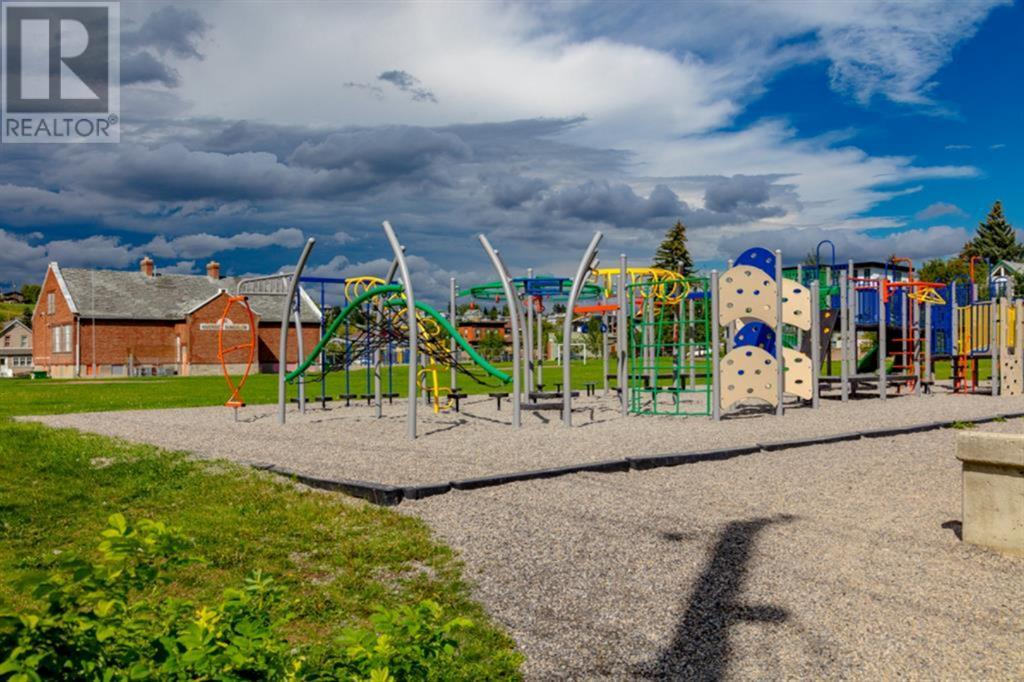504, 990 Centre Avenue Ne Calgary, Alberta T2E 2M9
$680,000Maintenance, Caretaker, Common Area Maintenance, Heat, Insurance, Ground Maintenance, Parking, Property Management, Reserve Fund Contributions, Sewer, Waste Removal, Water
$1,518.70 Monthly
Maintenance, Caretaker, Common Area Maintenance, Heat, Insurance, Ground Maintenance, Parking, Property Management, Reserve Fund Contributions, Sewer, Waste Removal, Water
$1,518.70 MonthlyThis sub penthouse is one of the largest units in the building and boasts the most beautiful views to the South, East and West. Offering two large bedrooms both with ensuite bathrooms and new carpet, an office with a closet that could easily be used as a third bedroom plus a powder room, this unit is ideal for young professionals, families and empty nesters alike. A large home office with beautiful views and new carpet makes this a perfect place to work or learn from home and the second living room offers separate areas for roommates, children's play spaces or additional room for entertaining. The open kitchen features full height cabinetry, a long island, new quartz countertops, under cabinet lighting, a large walk-in pantry and a stainless-steel appliance package that includes a gas range and a new refrigerator. The spacious primary suite boasts private views and includes a luxurious ensuite with dual vanities, a soaking tub and a steam shower. Two gas fireplaces, brand new luxury vinyl floors, an in-suite laundry room, three balconies, high-end built-in features and two ideally located titled parking spaces in the heated underground garage complete this fabulous home. Located in the desirable neighbourhood of Bridgeland, this home is truly city living at its finest. Everything you could ever need is within walking distance, from shopping to dining, exercising to learning, Bridgeland features easy access to the downtown core, the Bow River pathways, the Calgary Zoo, the Telus Spark Science Centre and some of the city's best restaurants and shops. (id:57810)
Property Details
| MLS® Number | A2186290 |
| Property Type | Single Family |
| Community Name | Bridgeland/Riverside |
| Amenities Near By | Park, Playground, Schools, Shopping |
| Community Features | Pets Allowed With Restrictions |
| Features | No Animal Home, No Smoking Home, Parking |
| Parking Space Total | 2 |
| Plan | 0613711 |
Building
| Bathroom Total | 3 |
| Bedrooms Above Ground | 3 |
| Bedrooms Total | 3 |
| Amenities | Car Wash |
| Appliances | Washer, Refrigerator, Range - Gas, Dishwasher, Dryer, Microwave Range Hood Combo, Window Coverings |
| Constructed Date | 2006 |
| Construction Material | Poured Concrete |
| Construction Style Attachment | Attached |
| Cooling Type | None |
| Exterior Finish | Brick, Concrete, Stucco |
| Fireplace Present | Yes |
| Fireplace Total | 2 |
| Flooring Type | Carpeted, Slate, Vinyl Plank |
| Half Bath Total | 1 |
| Heating Type | Baseboard Heaters |
| Stories Total | 6 |
| Size Interior | 1,690 Ft2 |
| Total Finished Area | 1690 Sqft |
| Type | Apartment |
Parking
| Underground |
Land
| Acreage | No |
| Land Amenities | Park, Playground, Schools, Shopping |
| Size Total Text | Unknown |
| Zoning Description | Dc (pre 1p2007) |
Rooms
| Level | Type | Length | Width | Dimensions |
|---|---|---|---|---|
| Main Level | Family Room | 23.67 Ft x 10.00 Ft | ||
| Main Level | Dining Room | 13.83 Ft x 9.58 Ft | ||
| Main Level | Kitchen | 11.42 Ft x 8.00 Ft | ||
| Main Level | Living Room | 12.92 Ft x 11.75 Ft | ||
| Main Level | Bedroom | 9.67 Ft x 8.92 Ft | ||
| Main Level | Primary Bedroom | 12.33 Ft x 11.08 Ft | ||
| Main Level | Bedroom | 12.75 Ft x 12.25 Ft | ||
| Main Level | 5pc Bathroom | 11.17 Ft x 9.17 Ft | ||
| Main Level | 4pc Bathroom | .00 Ft x .00 Ft | ||
| Main Level | 2pc Bathroom | .00 Ft x .00 Ft |
https://www.realtor.ca/real-estate/27817748/504-990-centre-avenue-ne-calgary-bridgelandriverside
Contact Us
Contact us for more information

















































