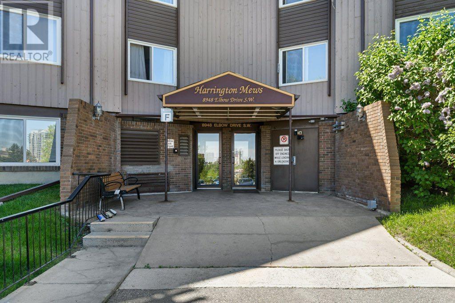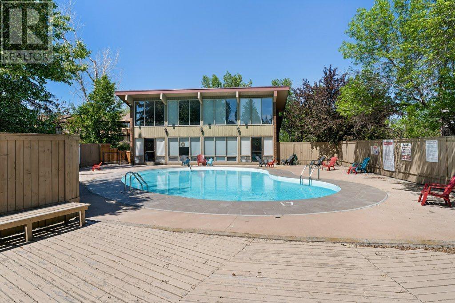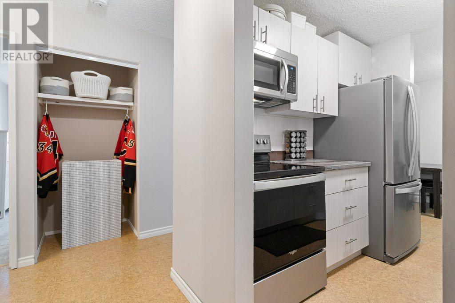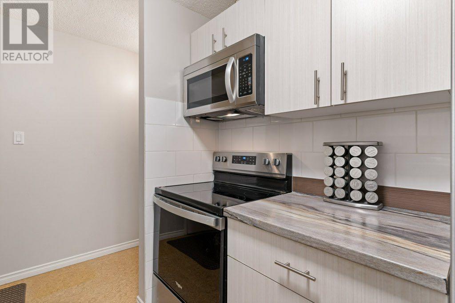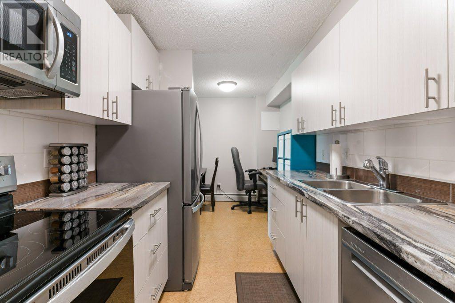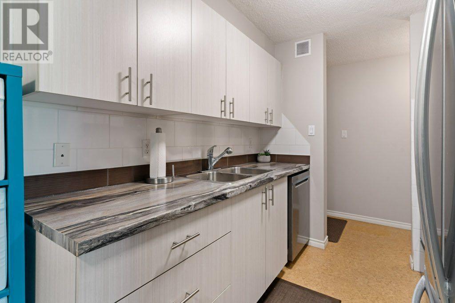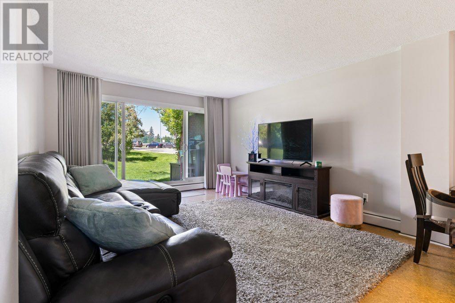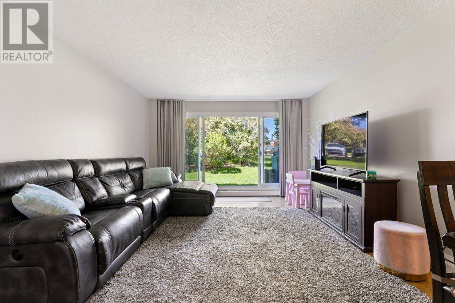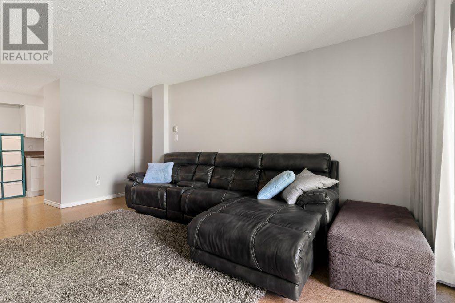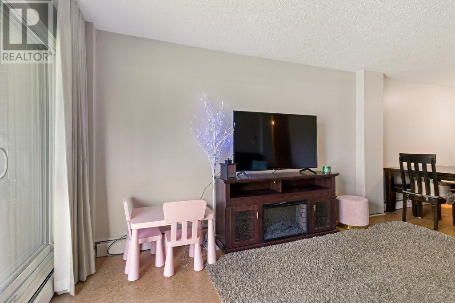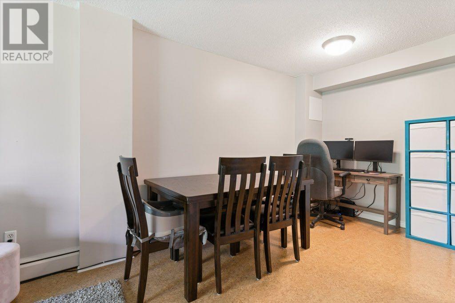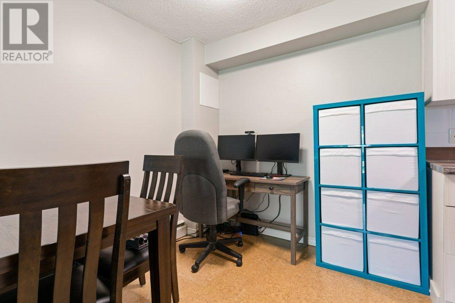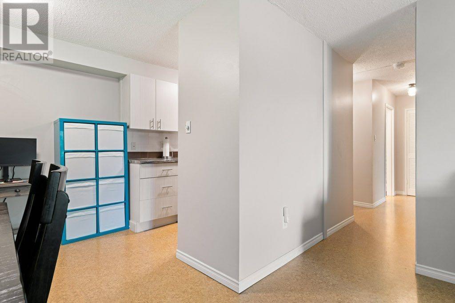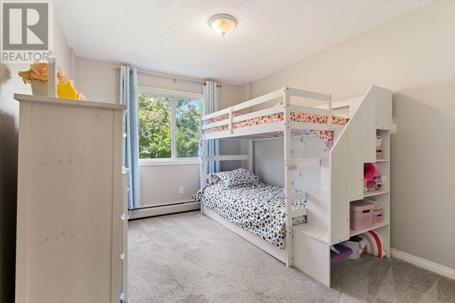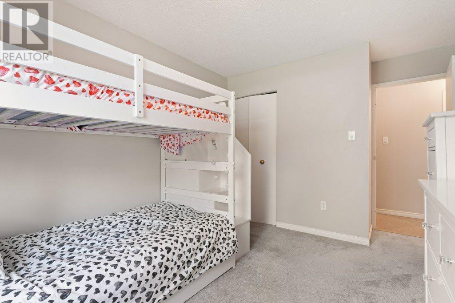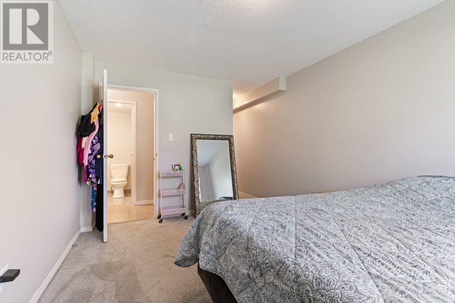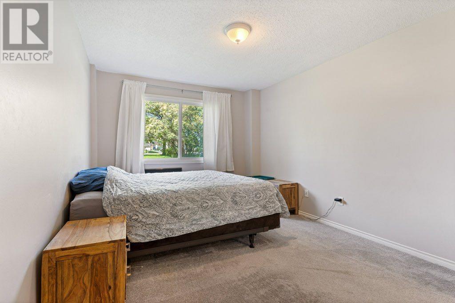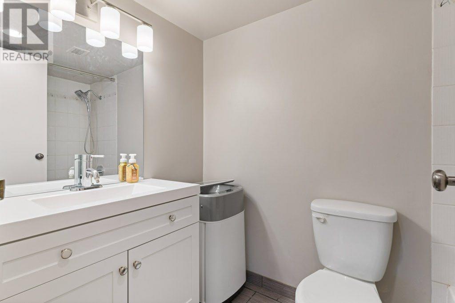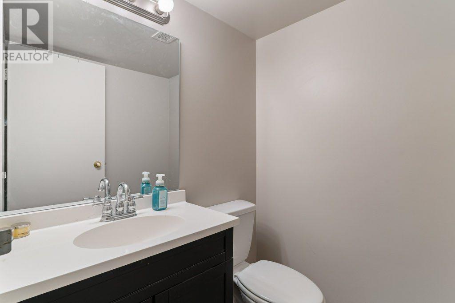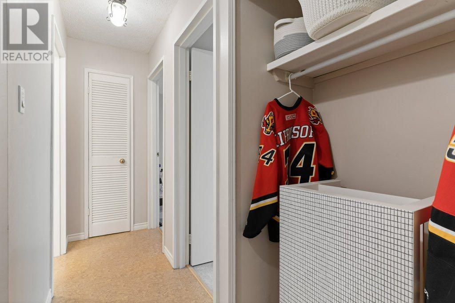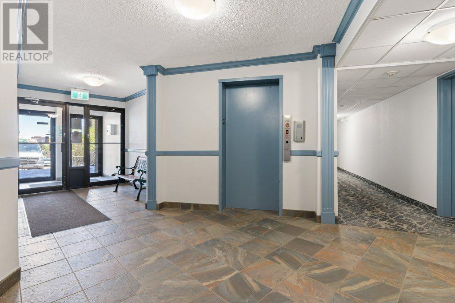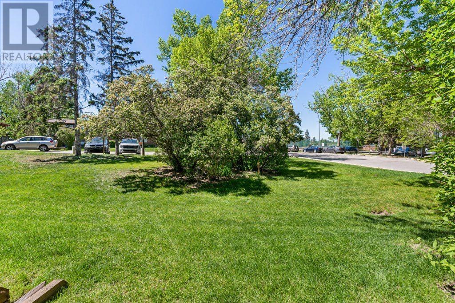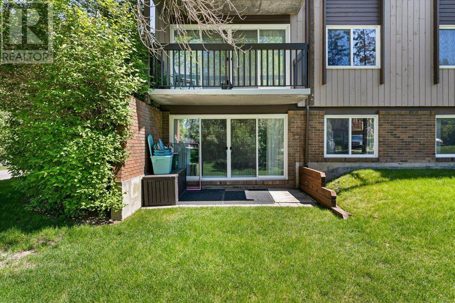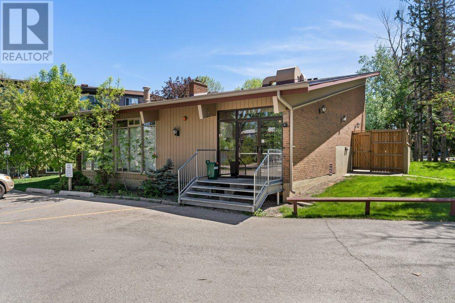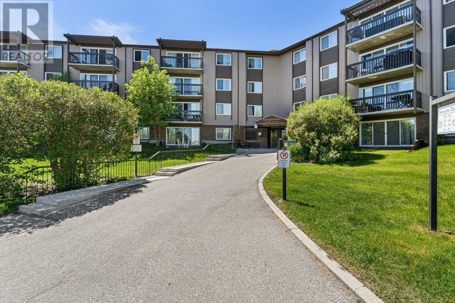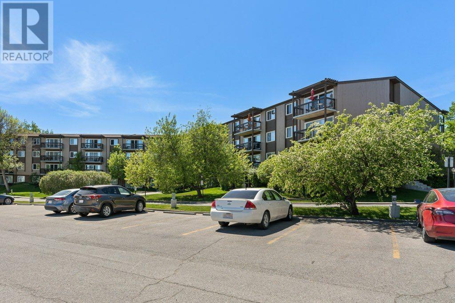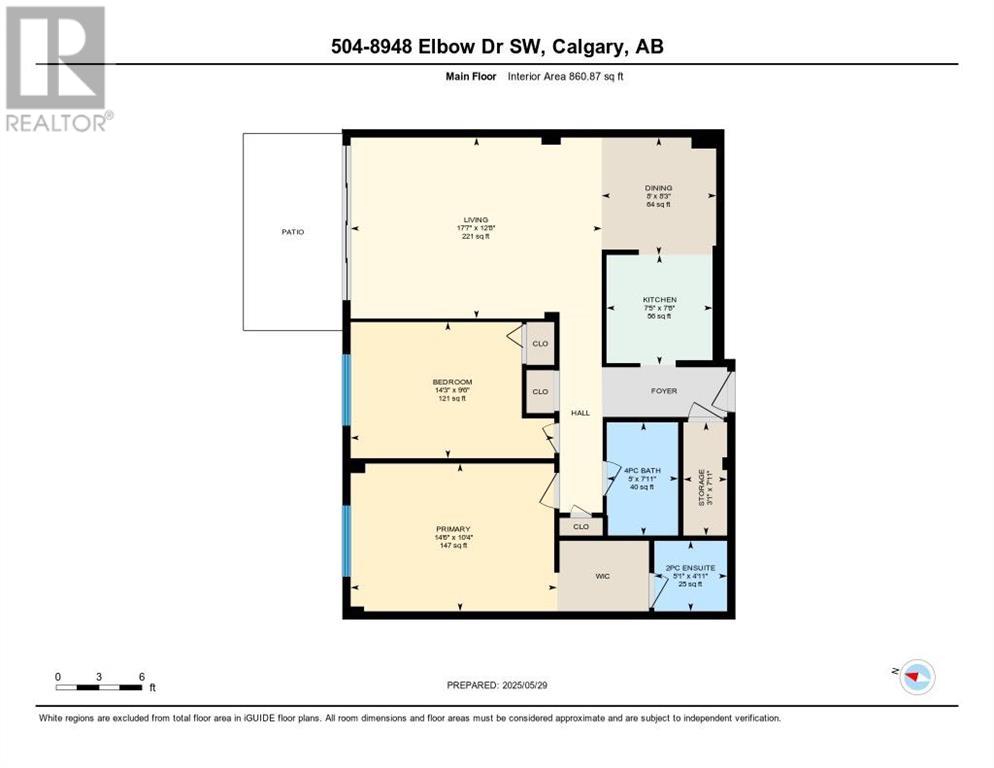504, 8948 Elbow Drive Sw Calgary, Alberta T2V 0H9
$248,900Maintenance, Condominium Amenities
$566.18 Monthly
Maintenance, Condominium Amenities
$566.18 MonthlyThis spacious 2-bedroom, 1.5-bathroom main floor unit offers a bright and inviting living space with a west-facing patio, perfect for soaking in the afternoon sun. Nestled among mature trees, the unit provides a peaceful and private setting while being conveniently located close to everything you need. The generously sized living room is ideal for both relaxing and entertaining.The complex offers fantastic amenities, including an outdoor swimming pool, tennis court, and beautifully maintained green spaces. Enjoy the convenience of being just a 20-minute walk to Heritage CTrain Station, and close to shopping, schools, professional services, and more. A portable washing machine located in the bathroom adds extra value and in-suite functionality.Whether you're a first-time buyer, an investor, or looking to downsize, this home delivers comfort, location, and lifestyle. Don’t miss your chance to own this gem. (id:57810)
Property Details
| MLS® Number | A2226356 |
| Property Type | Single Family |
| Community Name | Haysboro |
| Amenities Near By | Park, Playground, Recreation Nearby, Schools, Shopping |
| Community Features | Pets Allowed With Restrictions |
| Features | No Animal Home, No Smoking Home, Sauna, Parking |
| Parking Space Total | 1 |
| Plan | 7410943 |
| Structure | Deck |
Building
| Bathroom Total | 2 |
| Bedrooms Above Ground | 2 |
| Bedrooms Total | 2 |
| Amenities | Laundry Facility, Party Room, Sauna |
| Appliances | Refrigerator, Dishwasher, Stove, Hood Fan |
| Constructed Date | 1972 |
| Construction Material | Wood Frame |
| Construction Style Attachment | Attached |
| Cooling Type | None |
| Exterior Finish | Brick, Wood Siding |
| Flooring Type | Carpeted, Laminate |
| Half Bath Total | 1 |
| Heating Type | Baseboard Heaters |
| Stories Total | 4 |
| Size Interior | 861 Ft2 |
| Total Finished Area | 860.87 Sqft |
| Type | Apartment |
Land
| Acreage | No |
| Land Amenities | Park, Playground, Recreation Nearby, Schools, Shopping |
| Size Total Text | Unknown |
| Zoning Description | M-c1 |
Rooms
| Level | Type | Length | Width | Dimensions |
|---|---|---|---|---|
| Main Level | 2pc Bathroom | 5.08 Ft x 4.92 Ft | ||
| Main Level | 4pc Bathroom | 5.00 Ft x 7.92 Ft | ||
| Main Level | Bedroom | 14.25 Ft x 9.50 Ft | ||
| Main Level | Dining Room | 8.00 Ft x 8.25 Ft | ||
| Main Level | Kitchen | 7.42 Ft x 7.67 Ft | ||
| Main Level | Living Room | 17.58 Ft x 12.67 Ft | ||
| Main Level | Primary Bedroom | 14.50 Ft x 10.33 Ft | ||
| Main Level | Storage | 3.08 Ft x 7.92 Ft |
https://www.realtor.ca/real-estate/28396247/504-8948-elbow-drive-sw-calgary-haysboro
Contact Us
Contact us for more information
