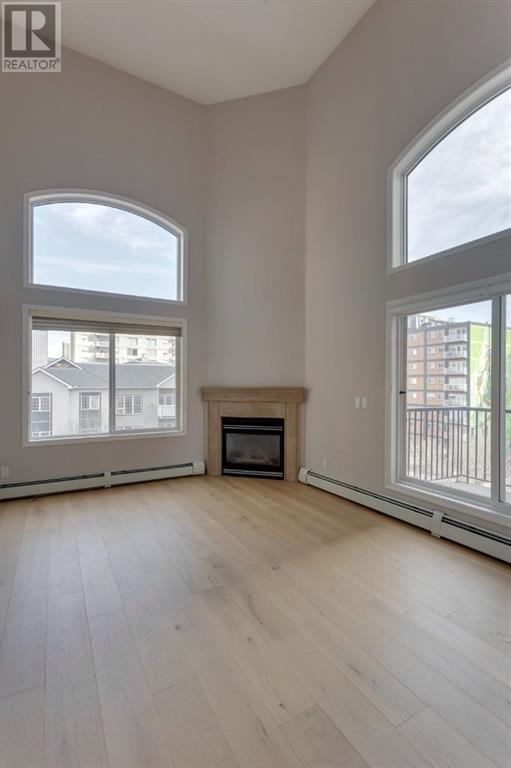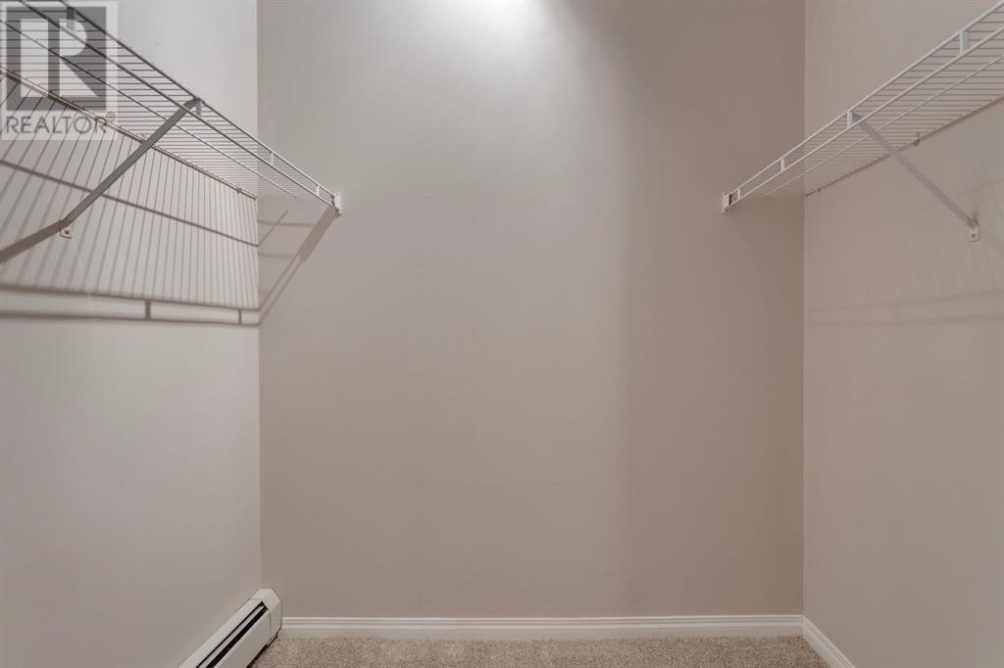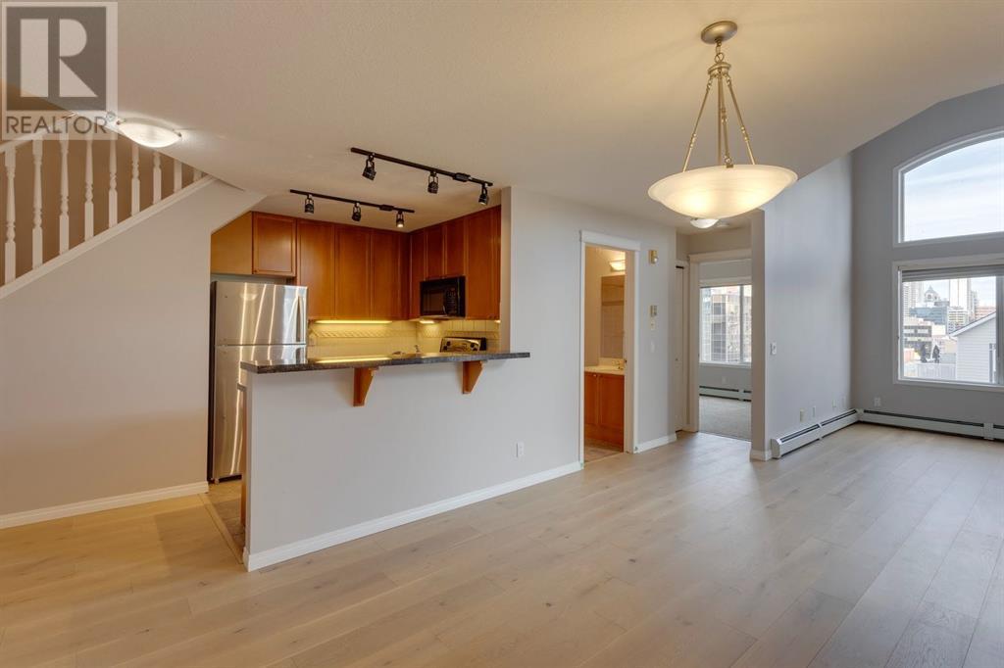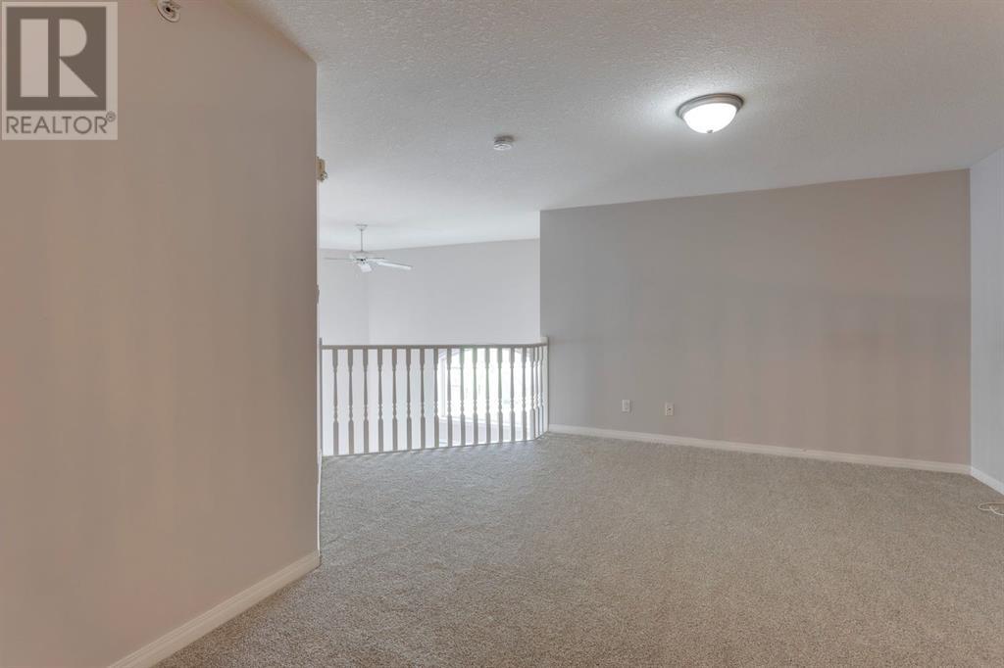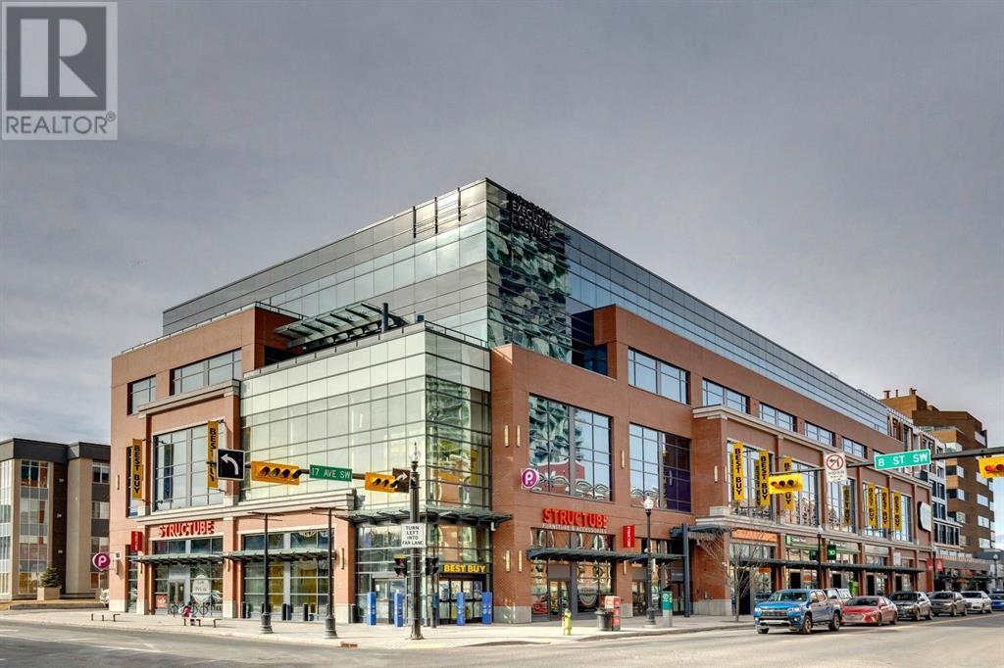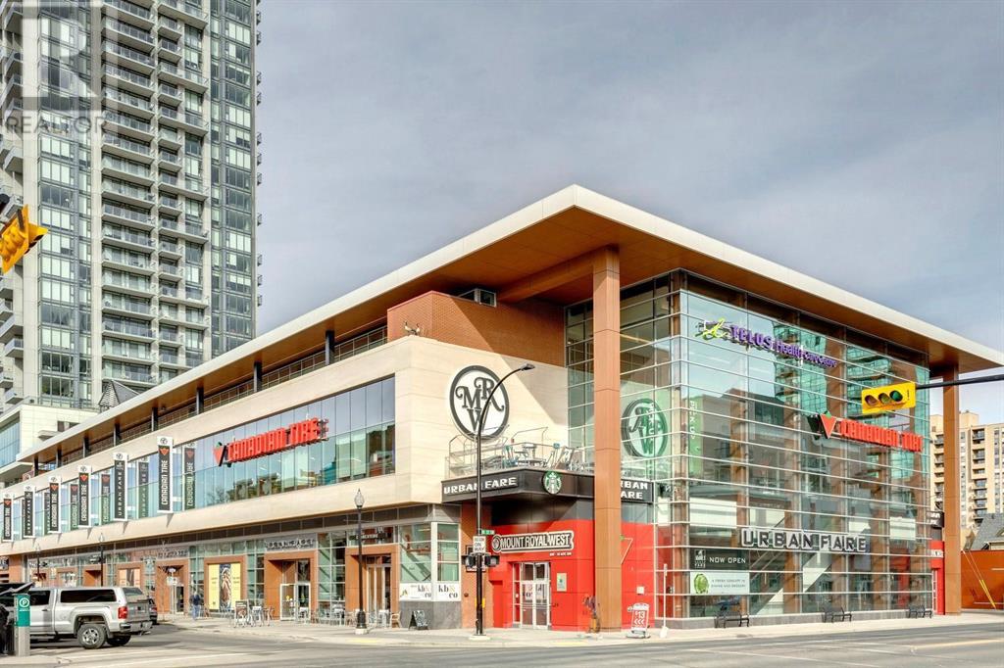504, 881 15 Avenue Sw Calgary, Alberta T2R 1R8
$374,900Maintenance, Common Area Maintenance, Heat, Insurance, Ground Maintenance, Property Management, Reserve Fund Contributions, Sewer, Waste Removal, Water
$996.98 Monthly
Maintenance, Common Area Maintenance, Heat, Insurance, Ground Maintenance, Property Management, Reserve Fund Contributions, Sewer, Waste Removal, Water
$996.98 MonthlyA premium example of urban living at its finest. This beautifully appointed 2 bed/2bath multi-level unit will leave a lasting impression with over 1,100 sq ft of thoughtfully designed living space. A spacious foyer greets you upon entry and opens up to your bright and airy main floor living space. Open to the kitchen and dining area is the kitchen boasting cherry stained maple cabinet, granite counters, and a raised breakfast bar. The living room is a show stopper with its soaring ceilings, large windows that capitalize on some impeccable views, and accesses the balcony where you can enjoy morning coffee or a glass of wine after a long day at the office. Both bedrooms are separated by the living room for the utmost privacy. The primary retreat is paired with a walk-in closet and 4pc ensuite for the utmost convenience. The additional bedroom can ideally function as a home office. A full bath and accessible in-suite laundry completed the main floor. Plush carpets lead to the upstair loft and offers endless creativity as a home gym, media room, arts room, or office. This unit comes with a titled underground parking stall with an assigned storage unit in front, along with bike storage and visitor parking. No vehicle, no problem - take the +15 connecting you to Mount Royal Village and Good Life Fitness. This is a walkers paradise surrounded by exceptional restaurants, groceries, cafes, shops and the entertainment along 17th AV. This ideally located and secure building is well managed and an urban professionals dream, don't miss out! (id:57810)
Property Details
| MLS® Number | A2205601 |
| Property Type | Single Family |
| Neigbourhood | Victoria Park |
| Community Name | Beltline |
| Amenities Near By | Park, Playground, Schools, Shopping |
| Community Features | Pets Allowed With Restrictions |
| Features | Parking |
| Parking Space Total | 1 |
| Plan | 0113054 |
Building
| Bathroom Total | 2 |
| Bedrooms Above Ground | 2 |
| Bedrooms Total | 2 |
| Appliances | Refrigerator, Dishwasher, Stove, Microwave Range Hood Combo, Washer & Dryer |
| Architectural Style | Multi-level |
| Constructed Date | 2001 |
| Construction Material | Wood Frame |
| Construction Style Attachment | Attached |
| Cooling Type | None |
| Exterior Finish | Brick, Stone, Stucco |
| Fireplace Present | Yes |
| Fireplace Total | 1 |
| Flooring Type | Carpeted, Hardwood, Tile |
| Heating Fuel | Natural Gas |
| Heating Type | Baseboard Heaters, Hot Water |
| Stories Total | 5 |
| Size Interior | 1,194 Ft2 |
| Total Finished Area | 1194 Sqft |
| Type | Apartment |
Parking
| Garage | |
| Heated Garage | |
| Underground |
Land
| Acreage | No |
| Fence Type | Not Fenced |
| Land Amenities | Park, Playground, Schools, Shopping |
| Size Total Text | Unknown |
| Zoning Description | Cc-cor |
Rooms
| Level | Type | Length | Width | Dimensions |
|---|---|---|---|---|
| Main Level | Kitchen | 9.08 Ft x 8.17 Ft | ||
| Main Level | Dining Room | 11.67 Ft x 8.67 Ft | ||
| Main Level | Living Room | 11.67 Ft x 15.50 Ft | ||
| Main Level | Foyer | 8.33 Ft x 8.08 Ft | ||
| Main Level | Laundry Room | 5.50 Ft x 5.08 Ft | ||
| Main Level | Primary Bedroom | 12.00 Ft x 11.00 Ft | ||
| Main Level | Bedroom | 11.08 Ft x 9.33 Ft | ||
| Main Level | 4pc Bathroom | .00 Ft x .00 Ft | ||
| Main Level | 4pc Bathroom | .00 Ft x .00 Ft | ||
| Upper Level | Loft | 17.67 Ft x 13.50 Ft |
https://www.realtor.ca/real-estate/28073665/504-881-15-avenue-sw-calgary-beltline
Contact Us
Contact us for more information











