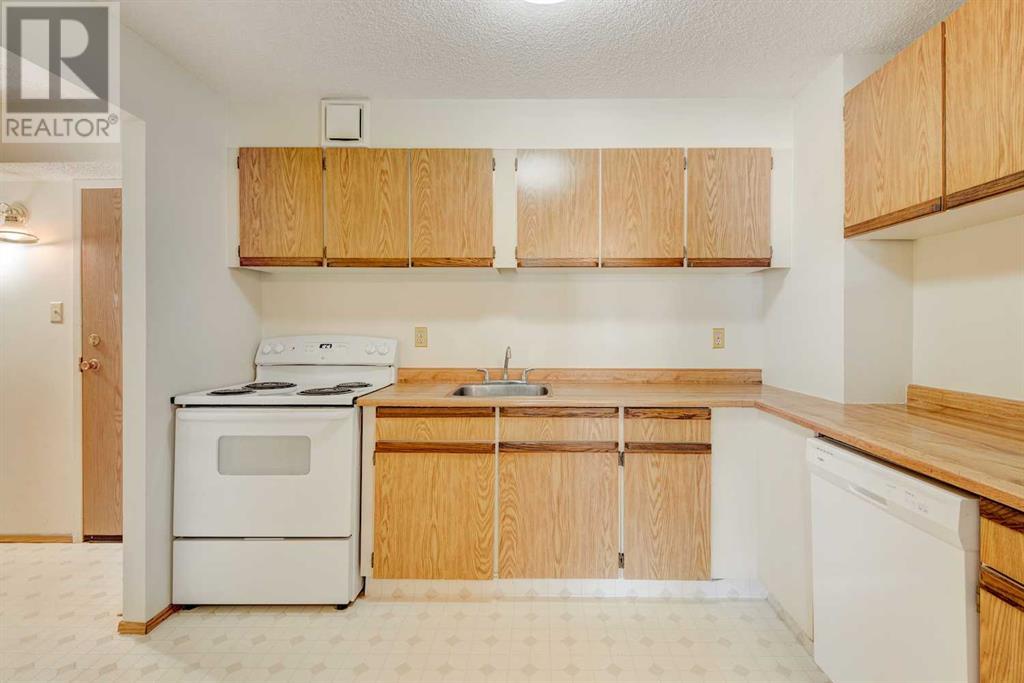504, 5204 Dalton Drive Nw Calgary, Alberta T3A 3H1
$205,000Maintenance, Condominium Amenities, Common Area Maintenance, Electricity, Heat, Insurance, Parking, Property Management, Reserve Fund Contributions, Sewer, Waste Removal, Water
$488.69 Monthly
Maintenance, Condominium Amenities, Common Area Maintenance, Electricity, Heat, Insurance, Parking, Property Management, Reserve Fund Contributions, Sewer, Waste Removal, Water
$488.69 MonthlyLocation, Location, Location!Welcome to Vista View, a well-managed concrete building in the highly sought-after community of Dalhousie—just steps away from the C-Train and all your essential shopping needs.This spacious 1-bedroom condo offers 723 sq.ft. of comfortable living space, complete with underground heated parking. Enjoy a bright and open living and dining area with access to your private covered balcony, featuring panoramic views of Nose Hill Park. The generous bedroom includes a full-size closet, and you'll appreciate the well-appointed kitchen and 4-piece bathroom.Vista View offers exceptional amenities, including:Tennis courtsSocial room with kitchenFully equipped gym & saunaGames room with pool table, shuffleboard & foosballLaundry roomAmple visitor parkingCondo fees include all utilities: electricity, heat, and water—offering true worry-free living!Unbeatable location close to Dalhousie C-Train Station, Co-op, Safeway, schools, Northland Shopping Centre, Market Mall, parks, transit, and the University of Calgary.Whether you're a first-time buyer or a savvy investor, this is an opportunity you don’t want to miss. (id:57810)
Property Details
| MLS® Number | A2210026 |
| Property Type | Single Family |
| Community Name | Dalhousie |
| Amenities Near By | Park, Playground, Schools |
| Community Features | Pets Allowed With Restrictions |
| Features | Sauna, Parking |
| Parking Space Total | 1 |
| Plan | 8610097 |
Building
| Bathroom Total | 1 |
| Bedrooms Above Ground | 1 |
| Bedrooms Total | 1 |
| Amenities | Exercise Centre, Laundry Facility, Party Room, Recreation Centre, Sauna |
| Appliances | Refrigerator, Dishwasher, Stove, Hood Fan, Window Coverings |
| Architectural Style | Bungalow |
| Constructed Date | 1981 |
| Construction Material | Poured Concrete |
| Construction Style Attachment | Attached |
| Cooling Type | None |
| Exterior Finish | Concrete |
| Flooring Type | Carpeted, Linoleum |
| Heating Type | Baseboard Heaters |
| Stories Total | 1 |
| Size Interior | 723 Ft2 |
| Total Finished Area | 723 Sqft |
| Type | Apartment |
Parking
| Underground |
Land
| Acreage | No |
| Land Amenities | Park, Playground, Schools |
| Size Total Text | Unknown |
| Zoning Description | M-h2 |
Rooms
| Level | Type | Length | Width | Dimensions |
|---|---|---|---|---|
| Main Level | Kitchen | 10.42 Ft x 9.33 Ft | ||
| Main Level | Dining Room | 7.67 Ft x 6.33 Ft | ||
| Main Level | Living Room | 14.75 Ft x 11.92 Ft | ||
| Main Level | Storage | 6.42 Ft x 4.33 Ft | ||
| Main Level | Other | 20.33 Ft x 7.67 Ft | ||
| Main Level | Primary Bedroom | 15.83 Ft x 11.67 Ft | ||
| Main Level | 4pc Bathroom | 7.58 Ft x 4.92 Ft |
https://www.realtor.ca/real-estate/28141835/504-5204-dalton-drive-nw-calgary-dalhousie
Contact Us
Contact us for more information





















