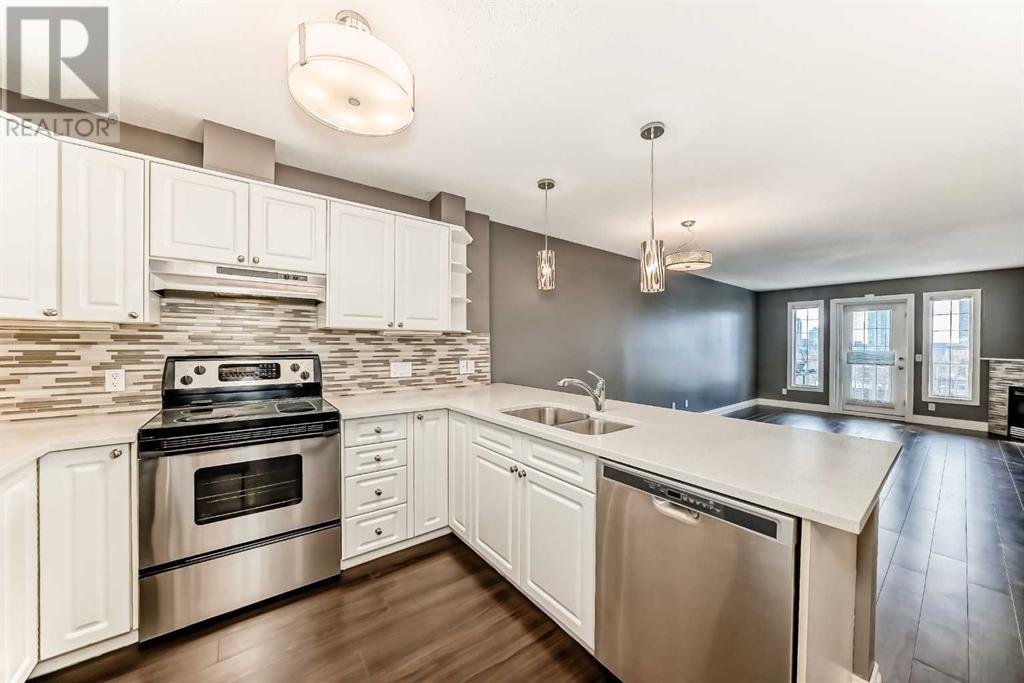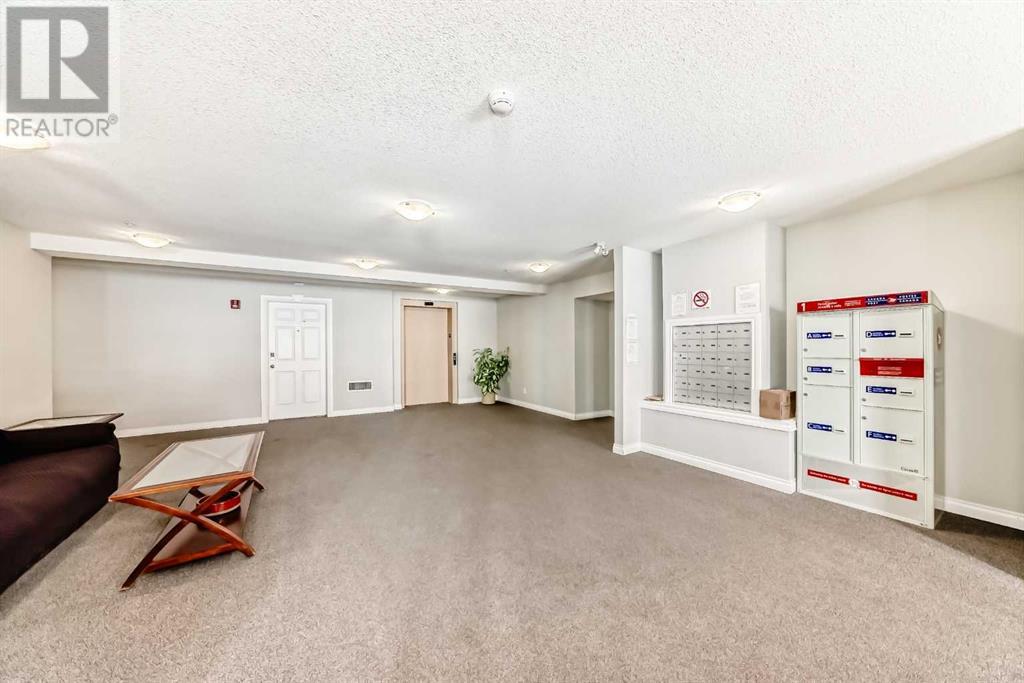504, 417 3 Avenue Ne Calgary, Alberta T2E 0H7
$319,900Maintenance, Common Area Maintenance, Heat, Insurance, Ground Maintenance, Property Management, Reserve Fund Contributions, Sewer, Waste Removal, Water
$547.70 Monthly
Maintenance, Common Area Maintenance, Heat, Insurance, Ground Maintenance, Property Management, Reserve Fund Contributions, Sewer, Waste Removal, Water
$547.70 MonthlyWelcome to this beautiful one bedroom plus den top floor unit. Located in Crescent heights a trendy inner City Neighbourhood. An unbeatable location, you are just 10-minute walk from downtown, river pathways, Bridgeland, transit, shopping and numerous excellent restaurants and cafes. Inside this spacious unit boasts beautiful laminate floors, open floor plan a large kitchen with stainless steel appliances, quartz countertops. The large south facing patio provides a stunning downtown view and has a Gas BBQ Hookup.While the living room features a cozy gas burning fireplace. Located of the living room is in-suite laundry with a stacked washer & dryer & extra space for storage. The spacious master bedroom has a walk-in closet with access to the 4 pce bathroom. The flex room can serve as a den or office. A BONUS TWO LARGE UNDERGROUND ,TITLED PARKING STALLS WITH AN ADDITIONAL STORAGE ROOM. Also secured underground visitor parking stalls. This is a pet friendly building with size restrictions. You are close to the C-Train, Calgary Zoo, Memorial Drive, Deerfoot and bus routes. (id:57810)
Property Details
| MLS® Number | A2200339 |
| Property Type | Single Family |
| Community Name | Crescent Heights |
| Amenities Near By | Playground, Schools, Shopping |
| Community Features | Pets Allowed With Restrictions |
| Features | No Animal Home, No Smoking Home, Parking |
| Parking Space Total | 2 |
| Plan | 0313250 |
Building
| Bathroom Total | 1 |
| Bedrooms Above Ground | 1 |
| Bedrooms Total | 1 |
| Appliances | Refrigerator, Dishwasher, Stove, Microwave, Washer & Dryer |
| Architectural Style | Bungalow |
| Constructed Date | 2004 |
| Construction Material | Wood Frame |
| Construction Style Attachment | Attached |
| Cooling Type | Window Air Conditioner |
| Exterior Finish | Brick, Stucco |
| Fireplace Present | Yes |
| Fireplace Total | 1 |
| Flooring Type | Laminate |
| Heating Type | Hot Water, In Floor Heating |
| Stories Total | 1 |
| Size Interior | 793 Ft2 |
| Total Finished Area | 792.7 Sqft |
| Type | Apartment |
Parking
| Oversize | |
| Underground |
Land
| Acreage | No |
| Land Amenities | Playground, Schools, Shopping |
| Size Total Text | Unknown |
| Zoning Description | M-c2 |
Rooms
| Level | Type | Length | Width | Dimensions |
|---|---|---|---|---|
| Main Level | Living Room/dining Room | 21.00 Ft x 12.92 Ft | ||
| Main Level | Primary Bedroom | 11.92 Ft x 10.75 Ft | ||
| Main Level | Den | 8.50 Ft x 7.08 Ft | ||
| Main Level | 4pc Bathroom | Measurements not available | ||
| Main Level | Laundry Room | 6.50 Ft x 3.42 Ft | ||
| Main Level | Other | 11.33 Ft x 9.08 Ft |
https://www.realtor.ca/real-estate/28010541/504-417-3-avenue-ne-calgary-crescent-heights
Contact Us
Contact us for more information












































