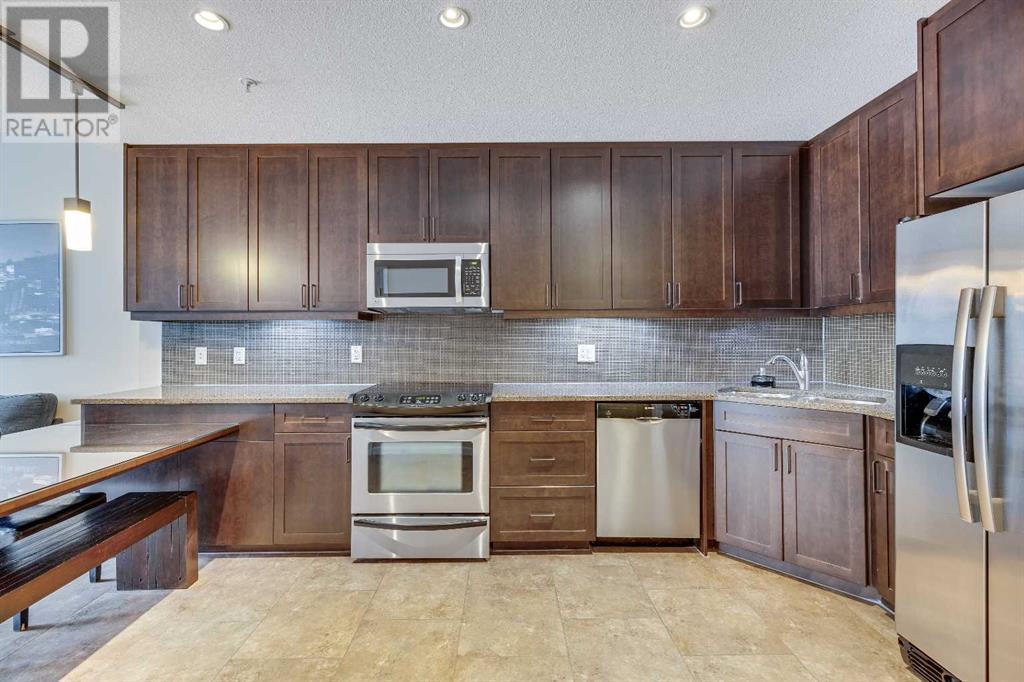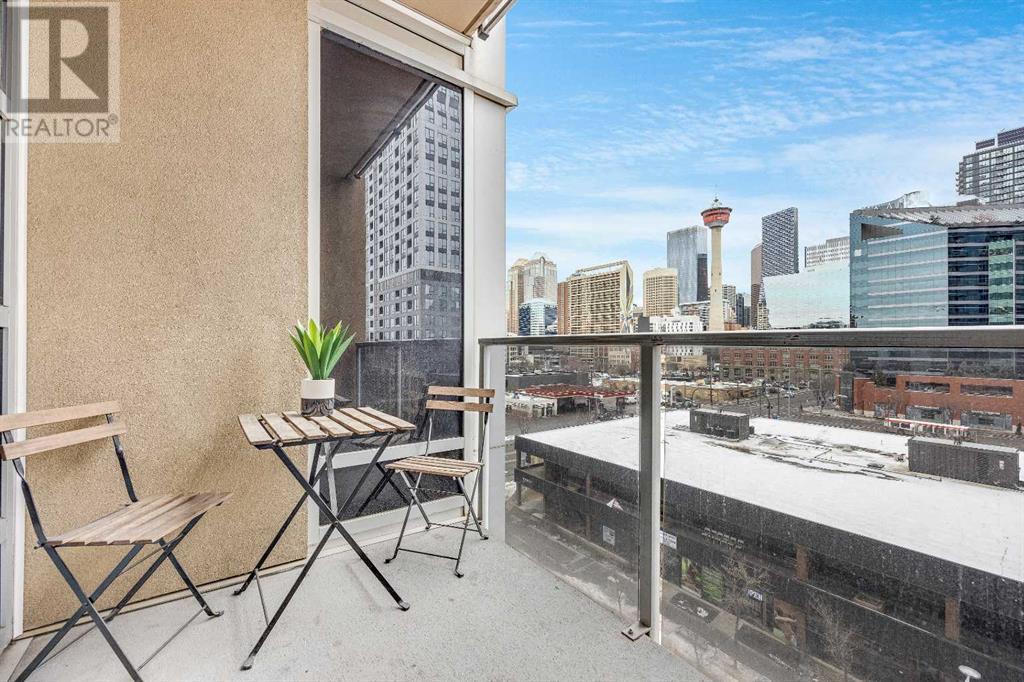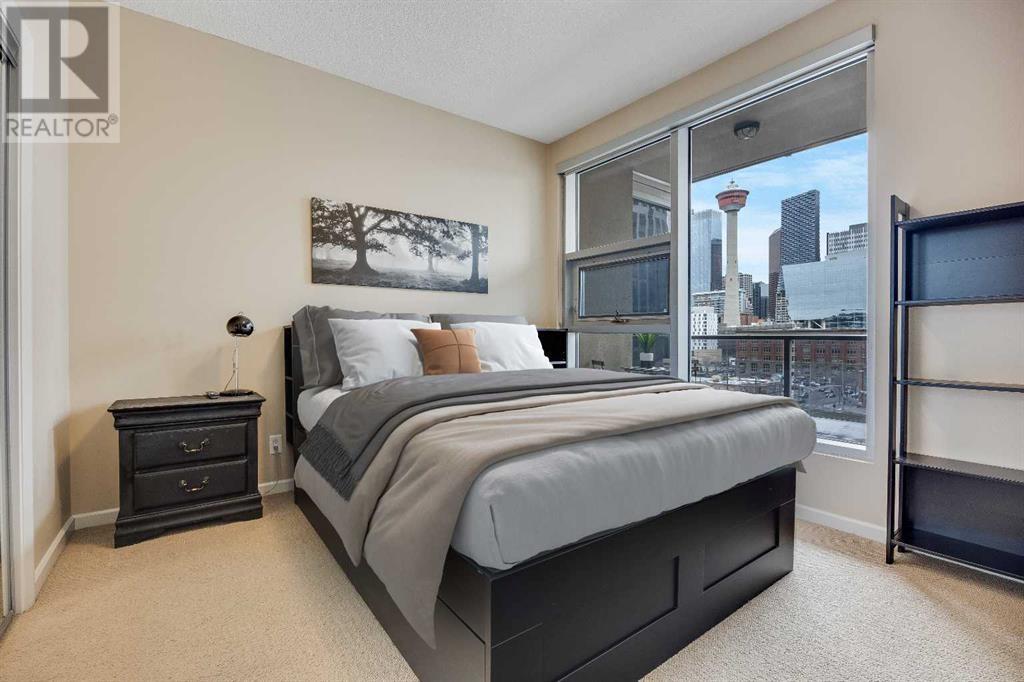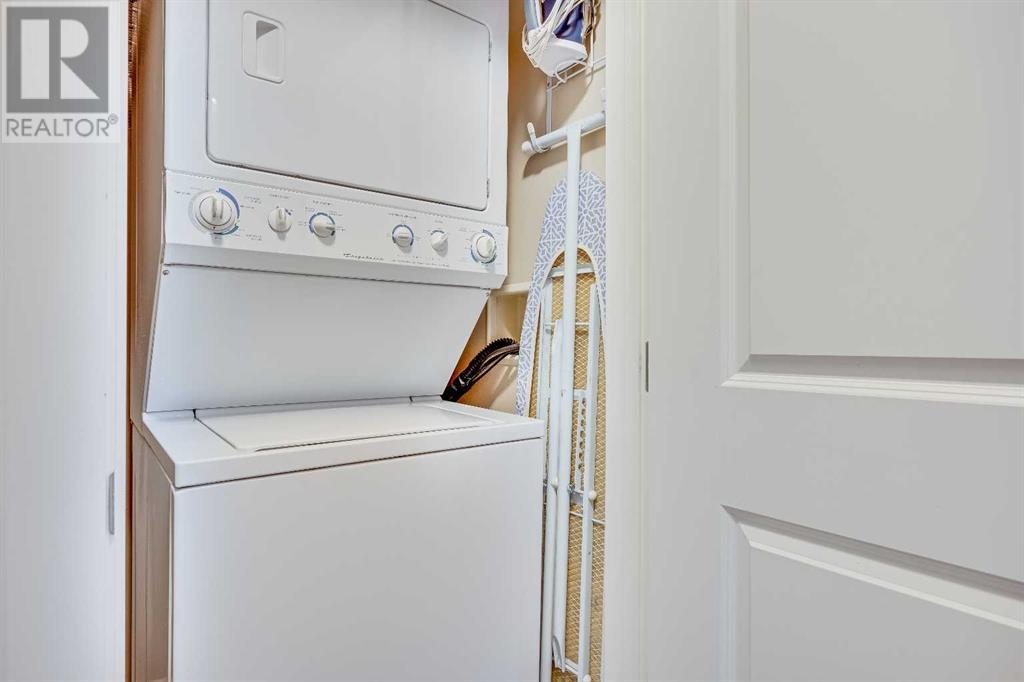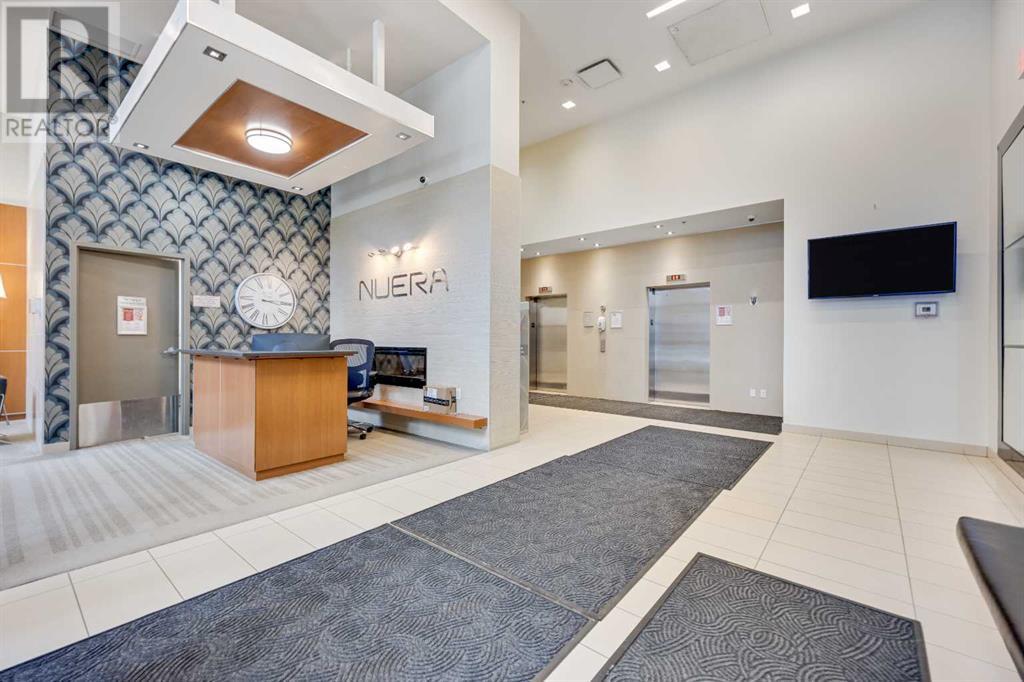504, 211 13 Avenue Se Calgary, Alberta T2G 1E1
$315,000Maintenance, Common Area Maintenance, Heat, Insurance, Property Management, Reserve Fund Contributions, Security, Sewer, Waste Removal, Water
$408.05 Monthly
Maintenance, Common Area Maintenance, Heat, Insurance, Property Management, Reserve Fund Contributions, Security, Sewer, Waste Removal, Water
$408.05 Monthly1 BEDROOM | 1 BATHROOM | 573 SQ FT | OPEN FLOOR PLAN | TITLED UNDERGROUND PARKING | AMENITY RICH BUILDING | Located in the sought-after Nuera building in the heart of the Beltline, this stylish 1-bedroom, 1-bathroom condo offers 573 sq. ft. of modern living space. The open-concept layout features a spacious living area with large windows and an east-facing balcony, perfect for enjoying your morning coffee. The kitchen boasts granite countertops, contemporary cabinetry, a breakfast bar, and stainless steel appliances. The generously sized primary bedroom includes a walk-in closet with custom organizers and large windows allowing in an abundance of natural light. Convenience is key with in-suite laundry, titled underground parking, and an assigned storage locker. Nuera offers top-tier amenities, including a fitness centre, party room, bicycle storage, secured parking, and visitor parking. This adult only, pet-friendly, professionally managed building is just steps from parks, shopping, dining, and Calgary’s downtown core. Ideal for first-time buyers or investors (all furniture can be included in the list price)—book your showing today! (id:57810)
Property Details
| MLS® Number | A2205984 |
| Property Type | Single Family |
| Neigbourhood | Albert Park/Radisson Heights |
| Community Name | Beltline |
| Amenities Near By | Park, Playground, Shopping |
| Community Features | Pets Allowed With Restrictions, Age Restrictions |
| Features | Closet Organizers, No Animal Home, No Smoking Home, Parking |
| Parking Space Total | 1 |
| Plan | 1012992 |
Building
| Bathroom Total | 1 |
| Bedrooms Above Ground | 1 |
| Bedrooms Total | 1 |
| Amenities | Exercise Centre, Party Room, Recreation Centre |
| Appliances | Refrigerator, Dishwasher, Stove, Microwave Range Hood Combo, Window Coverings, Garage Door Opener, Washer/dryer Stack-up |
| Architectural Style | Bungalow |
| Constructed Date | 2010 |
| Construction Material | Poured Concrete |
| Construction Style Attachment | Attached |
| Cooling Type | Central Air Conditioning |
| Exterior Finish | Brick, Concrete, Metal, Stucco |
| Flooring Type | Carpeted, Tile |
| Heating Type | Forced Air |
| Stories Total | 1 |
| Size Interior | 574 Ft2 |
| Total Finished Area | 573.77 Sqft |
| Type | Apartment |
Parking
| Underground |
Land
| Acreage | No |
| Land Amenities | Park, Playground, Shopping |
| Size Total Text | Unknown |
| Zoning Description | Dc |
Rooms
| Level | Type | Length | Width | Dimensions |
|---|---|---|---|---|
| Main Level | Other | 14.17 Ft x 15.92 Ft | ||
| Main Level | Living Room | 12.33 Ft x 15.50 Ft | ||
| Main Level | Primary Bedroom | 10.58 Ft x 10.83 Ft | ||
| Main Level | 4pc Bathroom | 8.25 Ft x 5.33 Ft |
https://www.realtor.ca/real-estate/28109714/504-211-13-avenue-se-calgary-beltline
Contact Us
Contact us for more information




