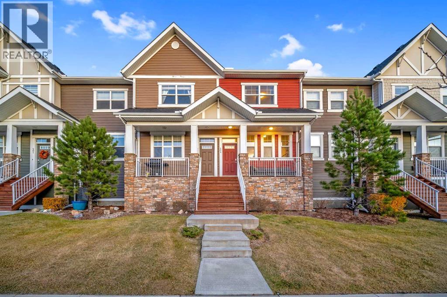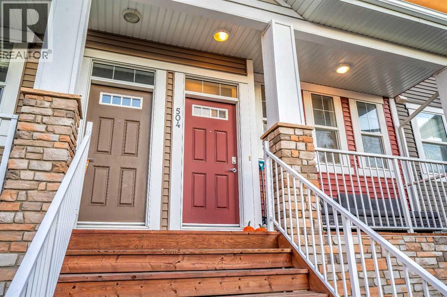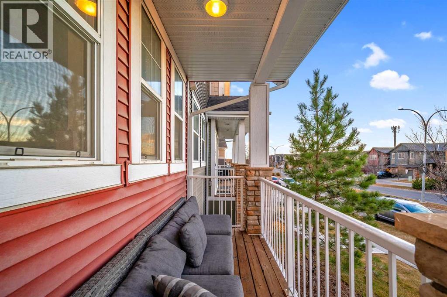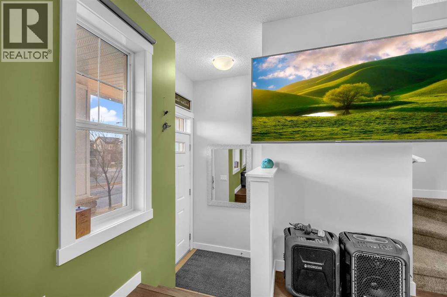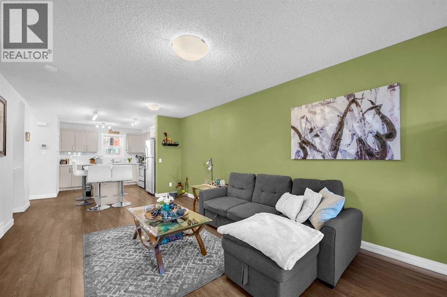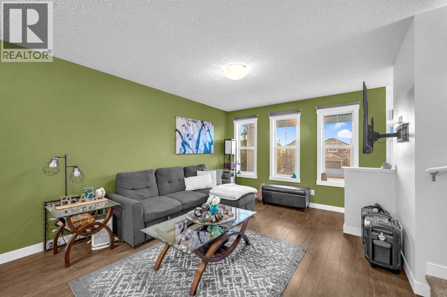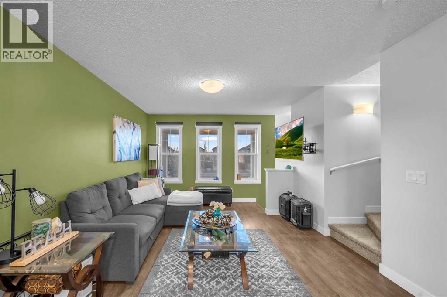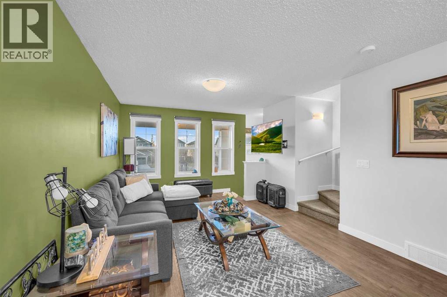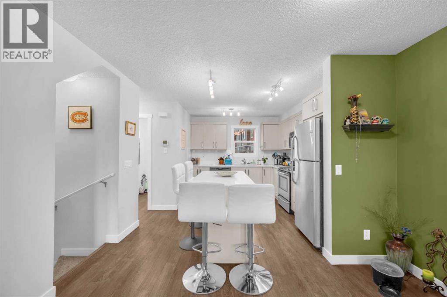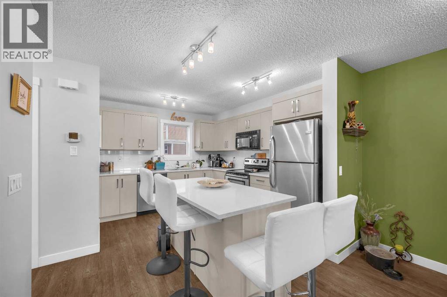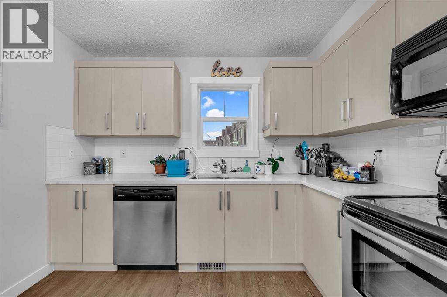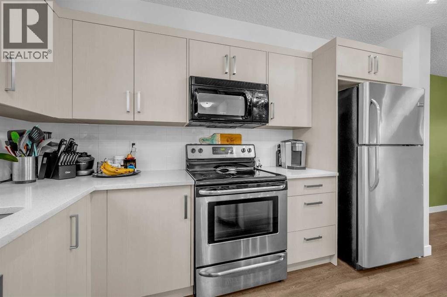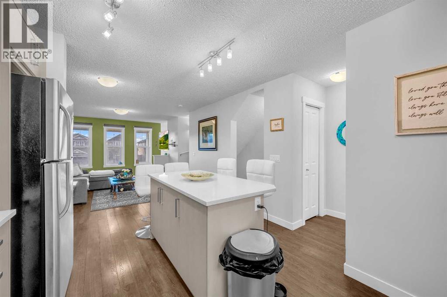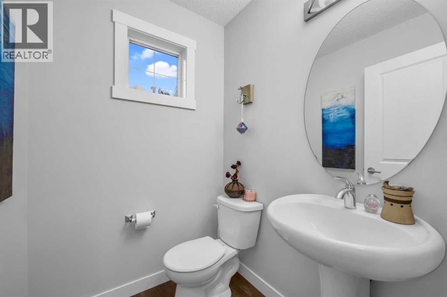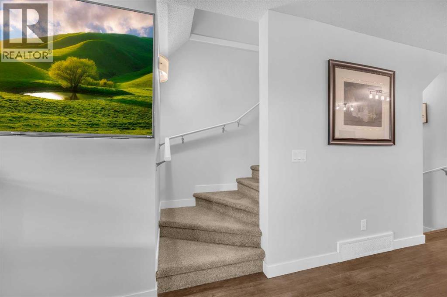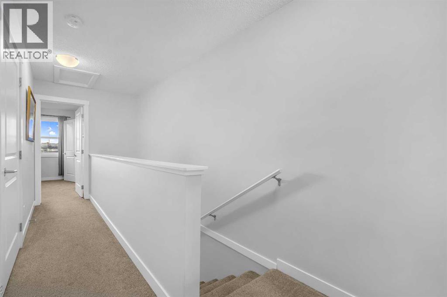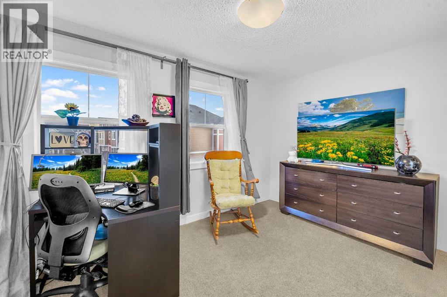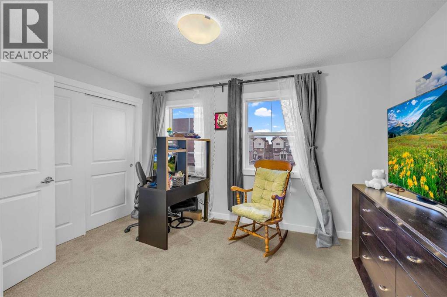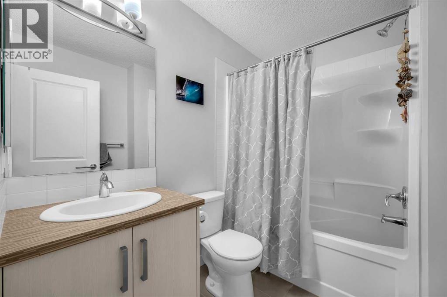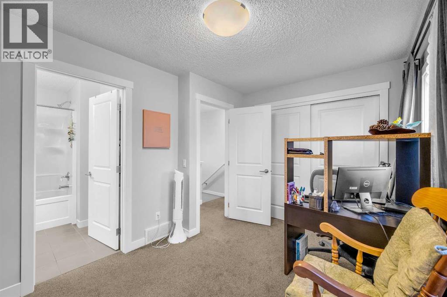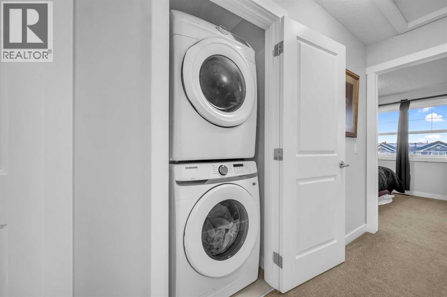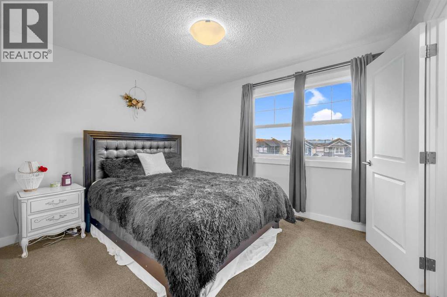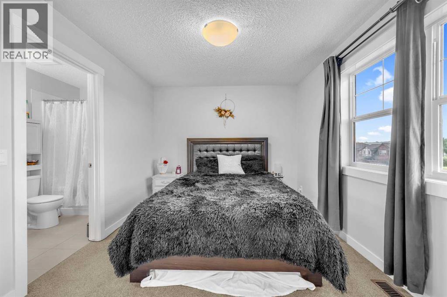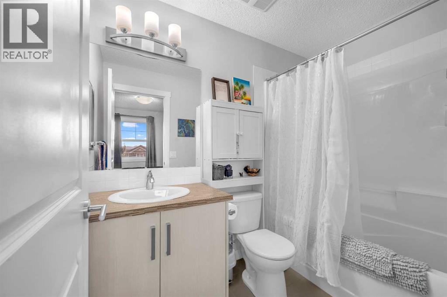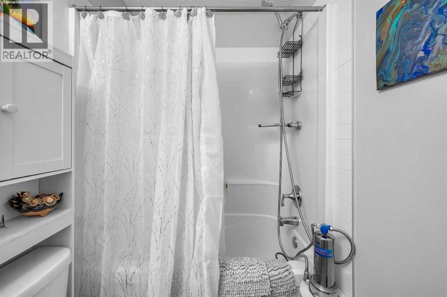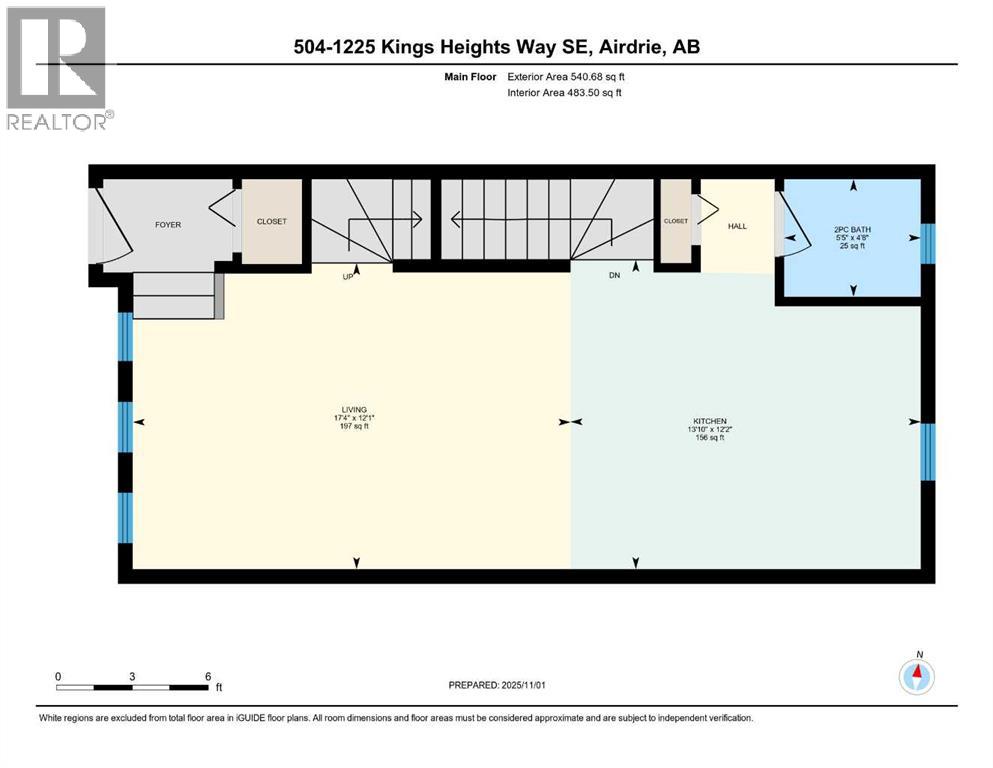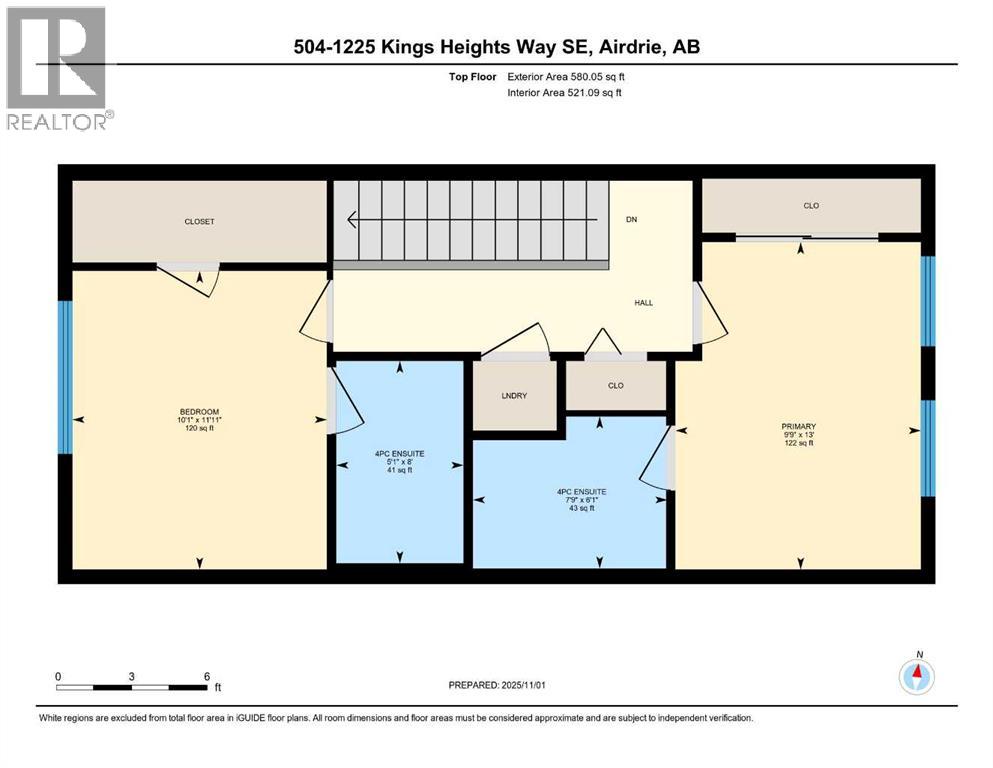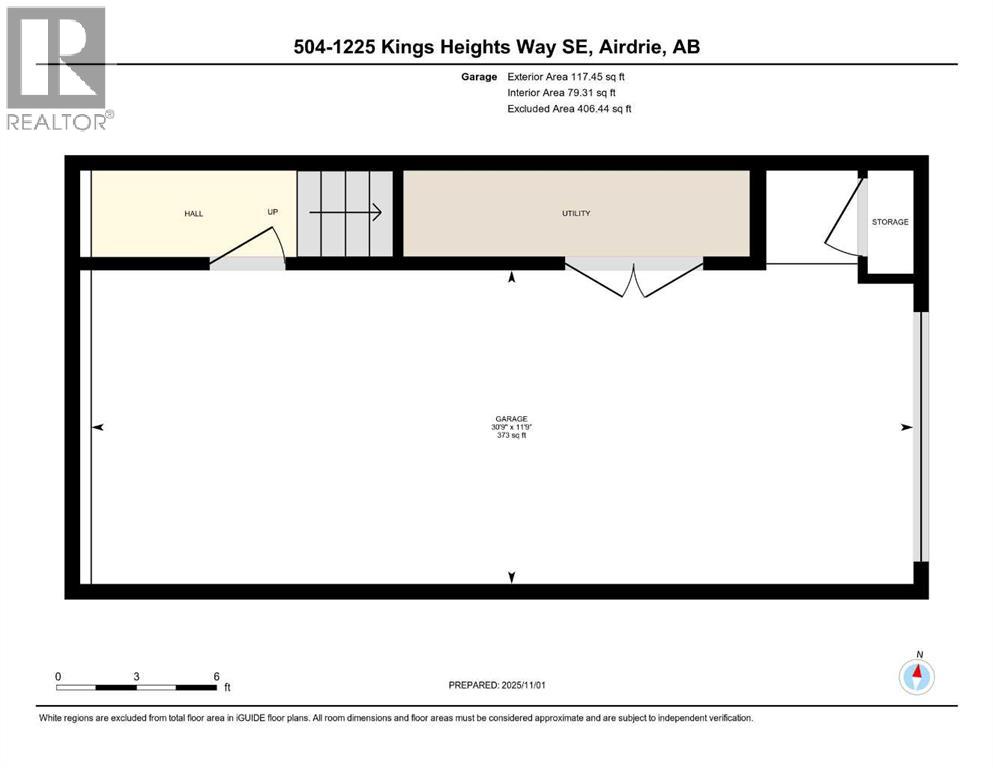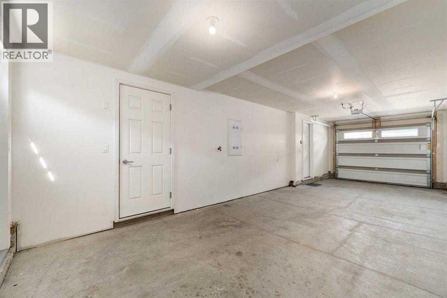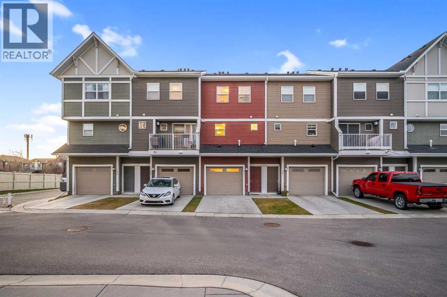504, 1225 Kings Heights Se Airdrie, Alberta T4A 0T7
$364,900Maintenance, Common Area Maintenance, Insurance, Property Management, Reserve Fund Contributions, Sewer, Waste Removal
$305 Monthly
Maintenance, Common Area Maintenance, Insurance, Property Management, Reserve Fund Contributions, Sewer, Waste Removal
$305 MonthlyWelcome to your new home in Kings Heights! This beautifully maintained 975 sq ft two-storey townhome offers a bright open-concept layout with stunning luxury vinyl plank flooring throughout the main floor, flowing from the spacious living and dining areas into a larger-than-average kitchen featuring quartz countertops, stainless steel appliances, and plenty of counter and cabinet space—perfect for cooking and entertaining. A convenient two-piece bathroom completes the main level. Upstairs, you’ll find brand-new carpet (October 2025), two generous primary bedrooms each with its own ensuite, ample closet space, and large windows that fill the rooms with natural light, along with upper-floor laundry for added convenience. The tandem double garage below provides room for two cars or extra space for storage, a gym, or a workshop. Recent updates include a new garburator (May 2024) and a brand-new washer (September 2025). Located in the sought-after, family-friendly community of Kings Heights—close to schools, parks, restaurants, and shopping, with a new overpass into Airdre, tons of extra street parking, this home combines comfort, style, and exceptional value. Welcome home! (id:57810)
Property Details
| MLS® Number | A2268240 |
| Property Type | Single Family |
| Community Name | King's Heights |
| Amenities Near By | Park, Playground, Schools, Shopping |
| Community Features | Pets Allowed |
| Features | Back Lane, Pvc Window, Closet Organizers, No Smoking Home |
| Parking Space Total | 3 |
| Plan | 1612342 |
| Structure | Porch |
Building
| Bathroom Total | 3 |
| Bedrooms Above Ground | 2 |
| Bedrooms Total | 2 |
| Appliances | Washer, Refrigerator, Dishwasher, Stove, Dryer, Microwave Range Hood Combo, Window Coverings |
| Basement Type | None |
| Constructed Date | 2015 |
| Construction Material | Wood Frame |
| Construction Style Attachment | Attached |
| Cooling Type | None |
| Exterior Finish | Vinyl Siding |
| Flooring Type | Carpeted, Ceramic Tile, Vinyl Plank |
| Foundation Type | Poured Concrete |
| Half Bath Total | 1 |
| Heating Type | Forced Air |
| Stories Total | 2 |
| Size Interior | 1,238 Ft2 |
| Total Finished Area | 1238.17 Sqft |
| Type | Row / Townhouse |
Parking
| Attached Garage | 2 |
Land
| Acreage | No |
| Fence Type | Not Fenced |
| Land Amenities | Park, Playground, Schools, Shopping |
| Landscape Features | Landscaped, Lawn |
| Size Total Text | Unknown |
| Zoning Description | R3 |
Rooms
| Level | Type | Length | Width | Dimensions |
|---|---|---|---|---|
| Main Level | 2pc Bathroom | Measurements not available | ||
| Main Level | Kitchen | 12.17 Ft x 13.83 Ft | ||
| Main Level | Living Room | 12.08 Ft x 17.33 Ft | ||
| Upper Level | 4pc Bathroom | Measurements not available | ||
| Upper Level | 4pc Bathroom | Measurements not available | ||
| Upper Level | Bedroom | 11.92 Ft x 10.08 Ft | ||
| Upper Level | Primary Bedroom | 13.00 Ft x 9.75 Ft |
https://www.realtor.ca/real-estate/29058316/504-1225-kings-heights-se-airdrie-kings-heights
Contact Us
Contact us for more information
