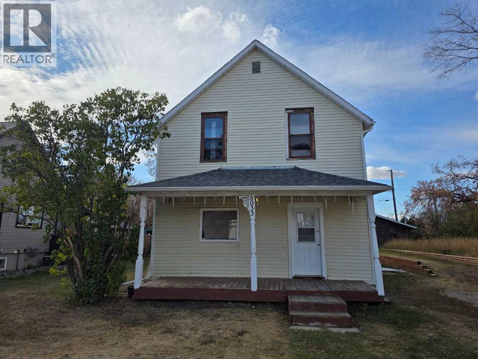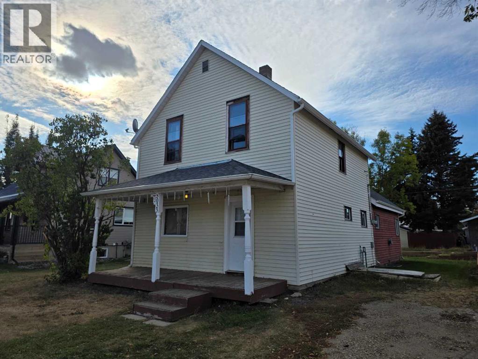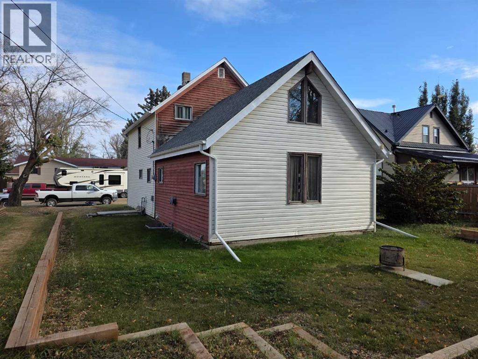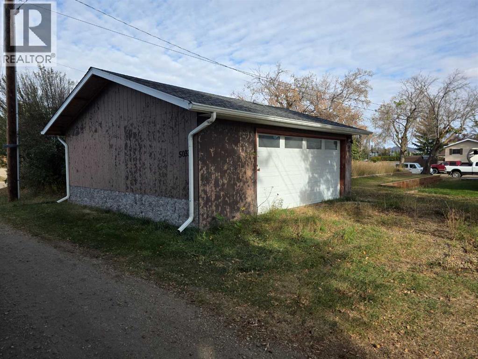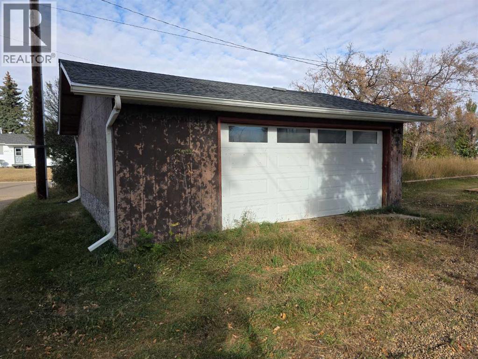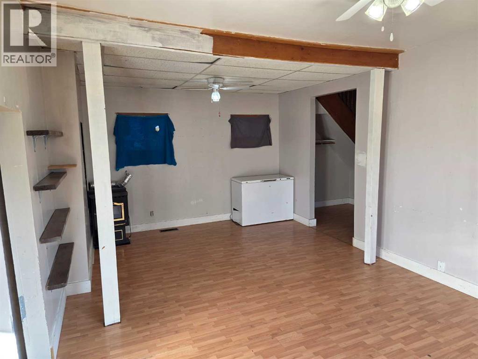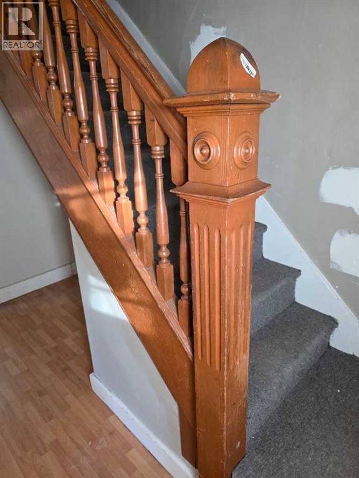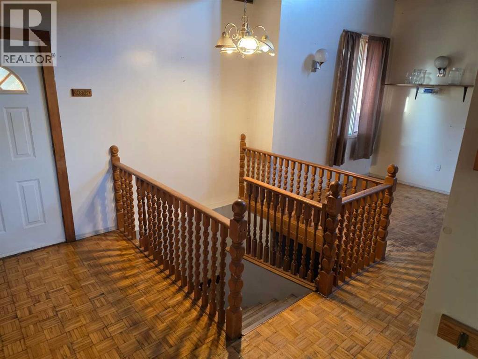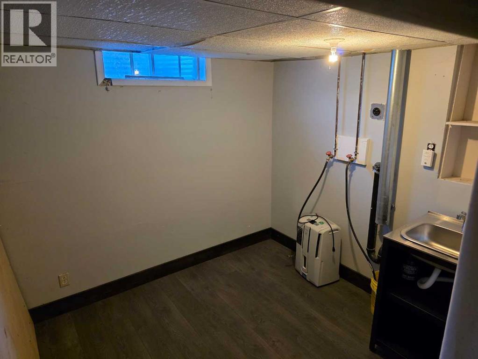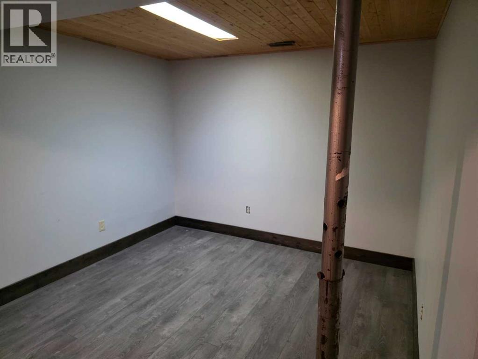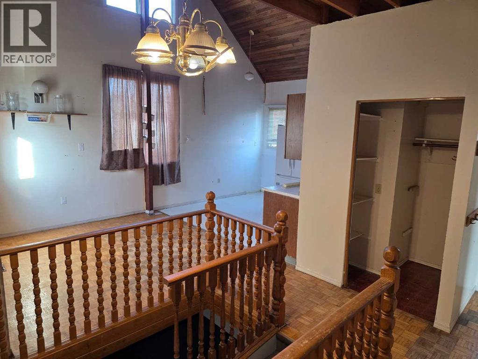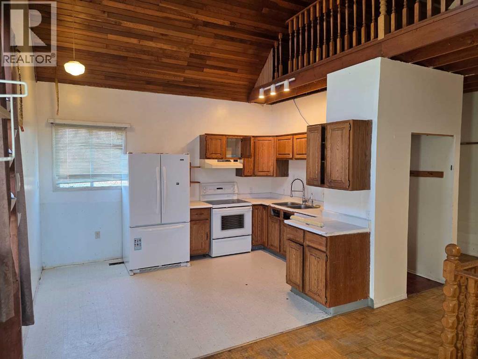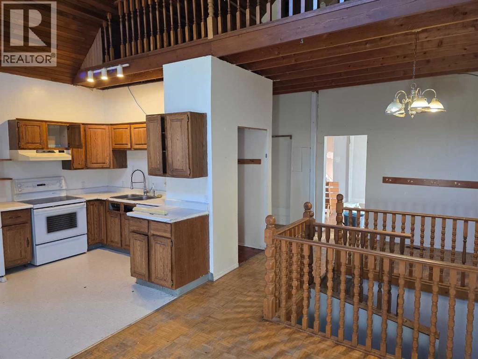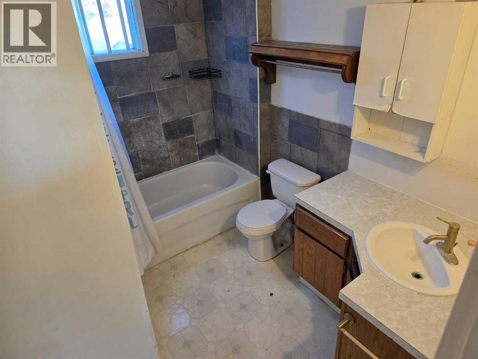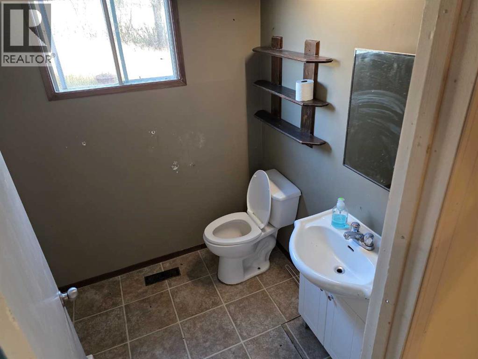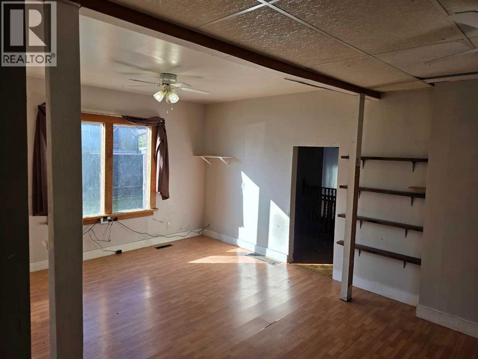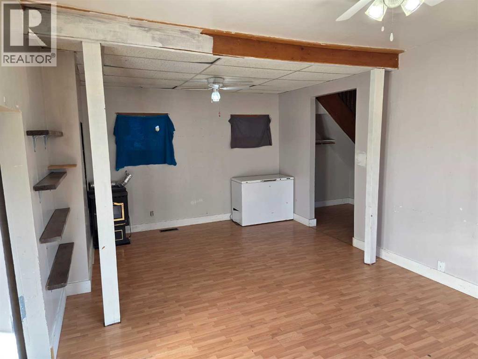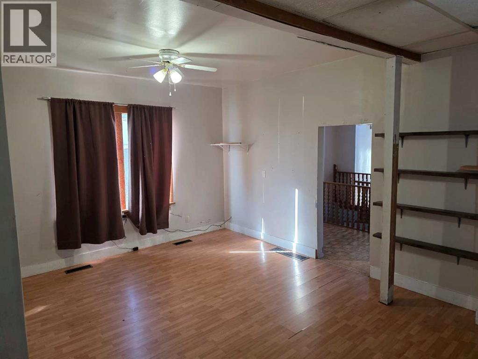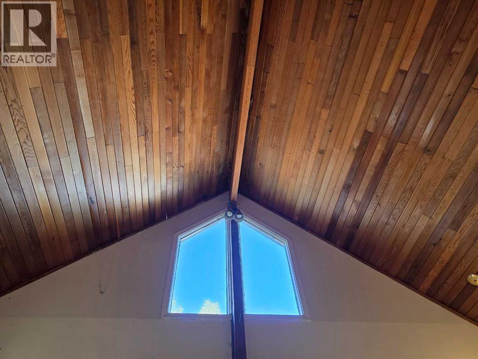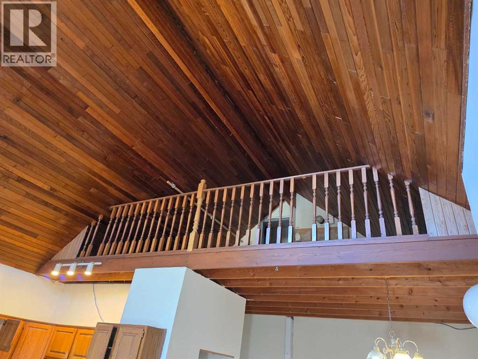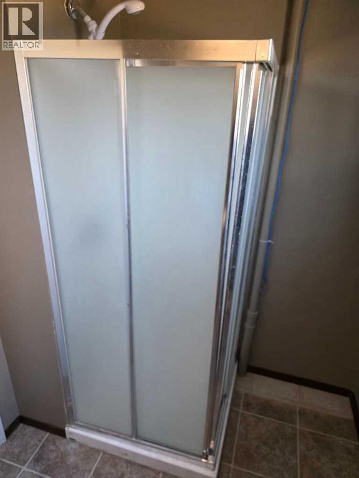4 Bedroom
2 Bathroom
1,169 ft2
None
Forced Air
Landscaped
$125,000
Charming 4-Bedroom Home on a Double Lot in Sedgewick – Great Family Opportunity!Discover the potential in this 4-bedroom, 2-bathroom home located in the friendly community of Sedgewick, Alberta. Set on a spacious double lot, this property offers plenty of room for families to grow, play, and make it their own. This two-level home provides a functional layout with ample living space and great bones — ready for your personal touch. It’s being sold as-is and is ideal for those looking for a fixer-upper with the vision to add value and create a comfortable family home.Outside, you’ll find a heated, insulated detached garage, perfect for year-round projects or extra storage, as well as a raised garden bed for those who love to garden or want to start growing their own vegetables. With a large yard, there’s plenty of space for kids, pets, and outdoor entertaining. Located in a peaceful neighborhood within walking distance to local amenities, schools, and parks, this property is a fantastic opportunity for families or handy buyers seeking an affordable home with character and room to improve.Bring your ideas and a little love — this Sedgewick gem is waiting for you to make it shine! (id:57810)
Property Details
|
MLS® Number
|
A2262440 |
|
Property Type
|
Single Family |
|
Community Name
|
Sedgewick |
|
Amenities Near By
|
Park, Playground, Schools |
|
Features
|
See Remarks |
|
Parking Space Total
|
2 |
|
Plan
|
3825p |
|
Structure
|
Deck |
Building
|
Bathroom Total
|
2 |
|
Bedrooms Above Ground
|
3 |
|
Bedrooms Below Ground
|
1 |
|
Bedrooms Total
|
4 |
|
Appliances
|
Refrigerator, Dishwasher, Oven |
|
Basement Development
|
Finished |
|
Basement Type
|
Full (finished) |
|
Constructed Date
|
1949 |
|
Construction Material
|
Wood Frame |
|
Construction Style Attachment
|
Detached |
|
Cooling Type
|
None |
|
Flooring Type
|
Carpeted, Linoleum |
|
Foundation Type
|
Poured Concrete |
|
Heating Fuel
|
Natural Gas |
|
Heating Type
|
Forced Air |
|
Stories Total
|
2 |
|
Size Interior
|
1,169 Ft2 |
|
Total Finished Area
|
1169 Sqft |
|
Type
|
House |
Parking
Land
|
Acreage
|
No |
|
Fence Type
|
Not Fenced |
|
Land Amenities
|
Park, Playground, Schools |
|
Landscape Features
|
Landscaped |
|
Size Depth
|
240 M |
|
Size Frontage
|
70 M |
|
Size Irregular
|
14000.00 |
|
Size Total
|
14000 Sqft|10,890 - 21,799 Sqft (1/4 - 1/2 Ac) |
|
Size Total Text
|
14000 Sqft|10,890 - 21,799 Sqft (1/4 - 1/2 Ac) |
|
Zoning Description
|
R1 |
Rooms
| Level |
Type |
Length |
Width |
Dimensions |
|
Second Level |
Bedroom |
|
|
14.00 Ft x 10.00 Ft |
|
Second Level |
4pc Bathroom |
|
|
Measurements not available |
|
Second Level |
Bedroom |
|
|
12.00 Ft x 9.00 Ft |
|
Basement |
Bedroom |
|
|
11.00 Ft x 9.00 Ft |
|
Lower Level |
Recreational, Games Room |
|
|
16.00 Ft x 10.00 Ft |
|
Lower Level |
Laundry Room |
|
|
9.00 Ft x 9.00 Ft |
|
Main Level |
Other |
|
|
24.00 Ft x 10.00 Ft |
|
Main Level |
Primary Bedroom |
|
|
14.00 Ft x 12.00 Ft |
|
Main Level |
3pc Bathroom |
|
|
Measurements not available |
|
Main Level |
Living Room |
|
|
22.00 Ft x 13.00 Ft |
https://www.realtor.ca/real-estate/28988974/5033-48-street-sedgewick-sedgewick
