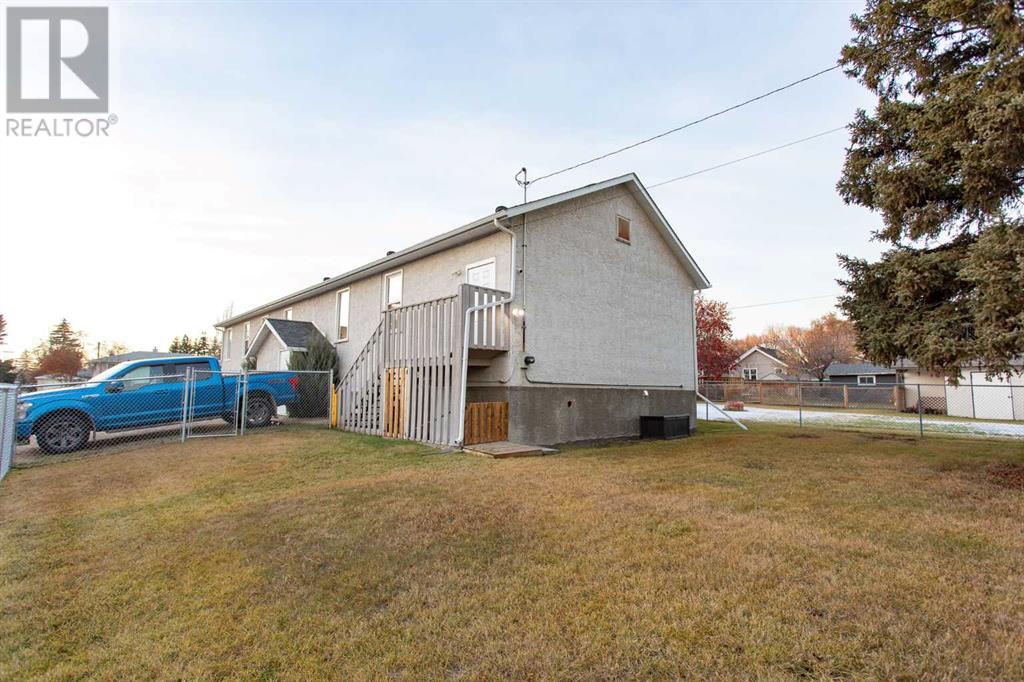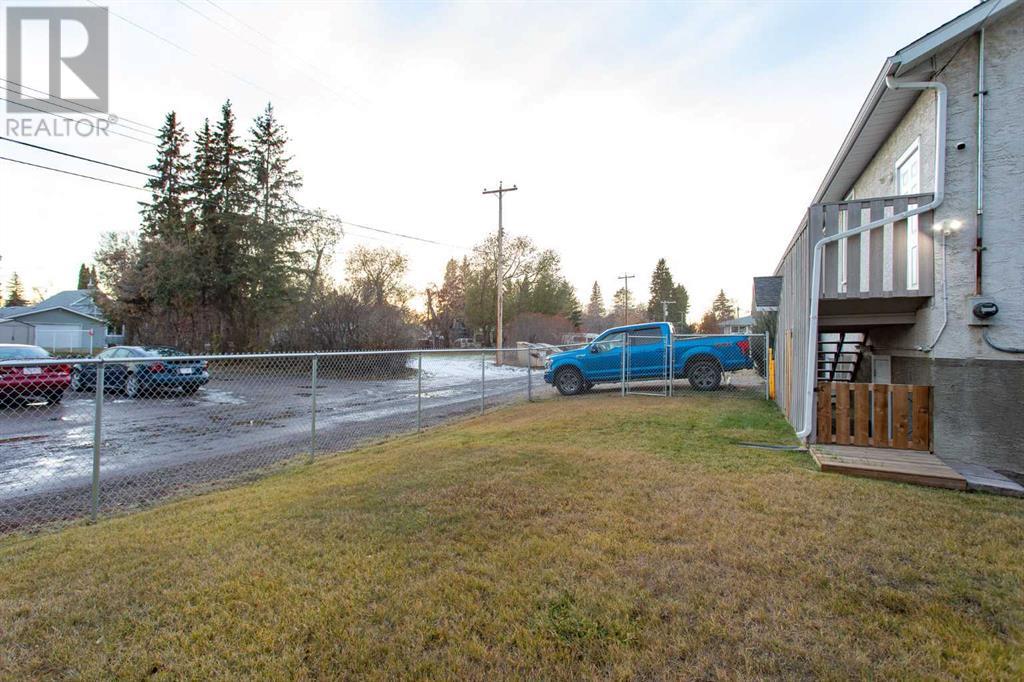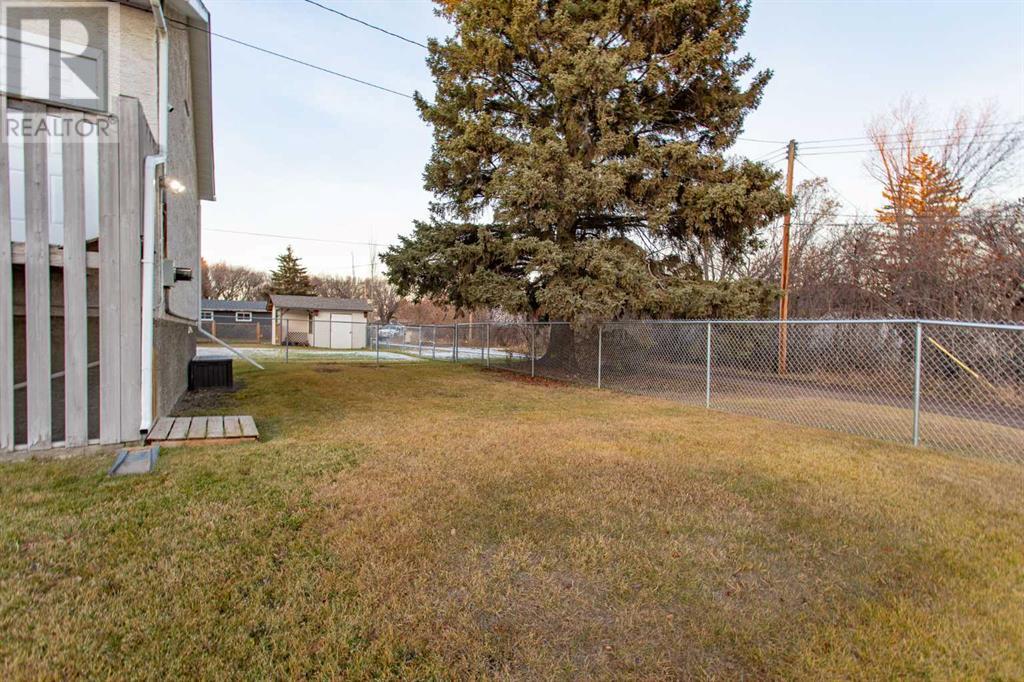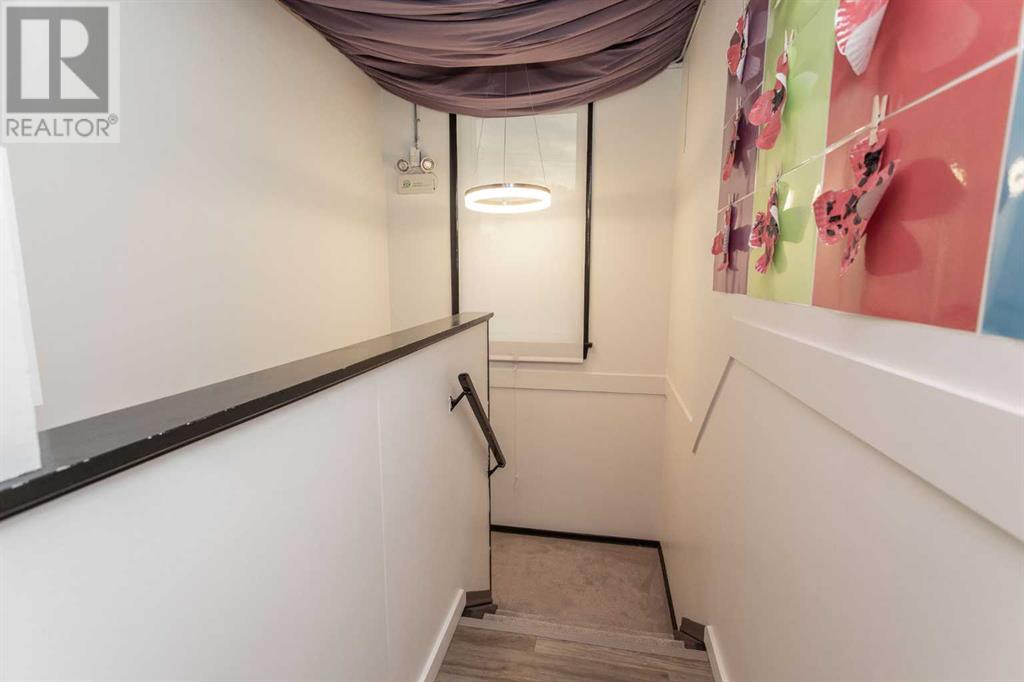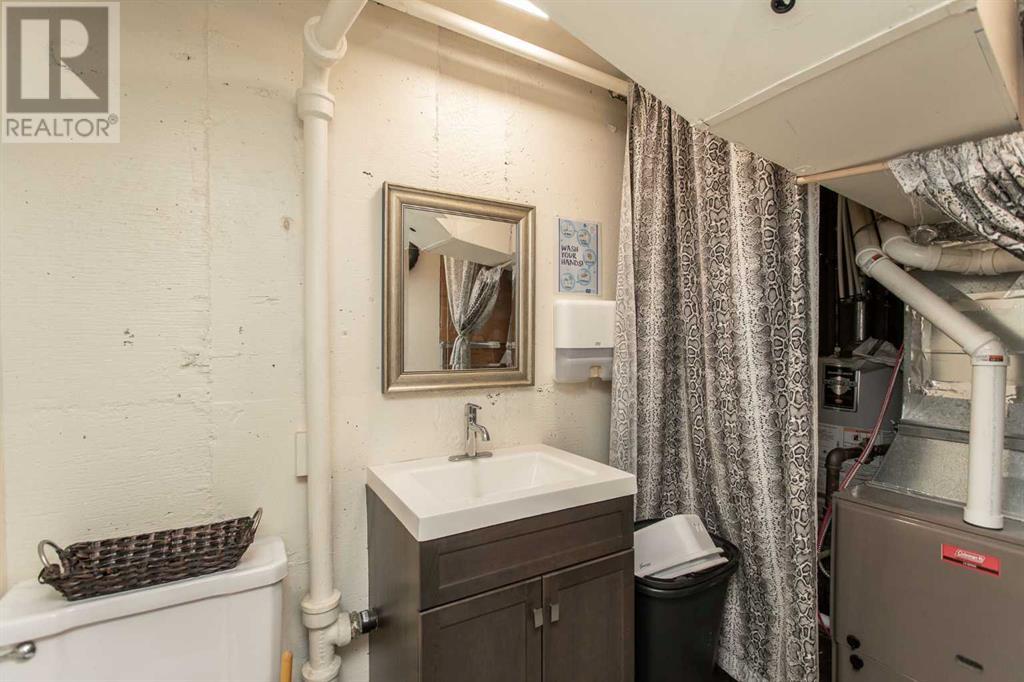1 Bedroom
3 Bathroom
2122 sqft
Bungalow
None
Forced Air
Landscaped
$275,000
Are you an investor or just looking for a great opportunity to own a property with lots of possibilities close to downtown Lacombe? This church is set up as a dance studio and being used as a play school. It has gone through lots of renovations which the most recent in 2017; new windows, doors, ceiling reinsulated, new air exchange system, new vinyl plank flooring & new furnace in 2020. There is a 2 piece bathroom on the main floor with two additional 2 piece bathrooms in the basement. The basement also has a kitchen with laundry hook-ups. There are side entrances to the back yard from the main floor and from the basement as well making easy access to both spaces. The yard is completely fenced. Off street parking from the back alley provides lots of extra parking. The R1B zoning leaves potential of what the property can be used for. (id:57810)
Property Details
|
MLS® Number
|
A2178603 |
|
Property Type
|
Single Family |
|
Community Name
|
Downtown Lacombe |
|
AmenitiesNearBy
|
Playground, Shopping |
|
Features
|
Back Lane, Pvc Window |
|
ParkingSpaceTotal
|
8 |
|
Plan
|
4048 Hw |
|
Structure
|
None |
Building
|
BathroomTotal
|
3 |
|
BedroomsBelowGround
|
1 |
|
BedroomsTotal
|
1 |
|
Appliances
|
None |
|
ArchitecturalStyle
|
Bungalow |
|
BasementDevelopment
|
Finished |
|
BasementFeatures
|
Separate Entrance, Walk-up |
|
BasementType
|
Full (finished) |
|
ConstructedDate
|
1970 |
|
ConstructionStyleAttachment
|
Detached |
|
CoolingType
|
None |
|
ExteriorFinish
|
Stucco |
|
FlooringType
|
Carpeted, Laminate, Other, Vinyl |
|
FoundationType
|
Poured Concrete |
|
HalfBathTotal
|
2 |
|
HeatingFuel
|
Natural Gas |
|
HeatingType
|
Forced Air |
|
StoriesTotal
|
1 |
|
SizeInterior
|
2122 Sqft |
|
TotalFinishedArea
|
2122 Sqft |
|
Type
|
House |
Parking
Land
|
Acreage
|
No |
|
FenceType
|
Fence |
|
LandAmenities
|
Playground, Shopping |
|
LandscapeFeatures
|
Landscaped |
|
SizeDepth
|
41.15 M |
|
SizeFrontage
|
18.29 M |
|
SizeIrregular
|
8207.00 |
|
SizeTotal
|
8207 Sqft|7,251 - 10,889 Sqft |
|
SizeTotalText
|
8207 Sqft|7,251 - 10,889 Sqft |
|
ZoningDescription
|
R1 |
Rooms
| Level |
Type |
Length |
Width |
Dimensions |
|
Basement |
2pc Bathroom |
|
|
Measurements not available |
|
Basement |
3pc Bathroom |
|
|
Measurements not available |
|
Basement |
Great Room |
|
|
14.76 Ft x 23.26 Ft |
|
Basement |
Great Room |
|
|
22.41 Ft x 34.51 Ft |
|
Basement |
Kitchen |
|
|
10.66 Ft x 15.49 Ft |
|
Basement |
Bedroom |
|
|
10.76 Ft x 10.43 Ft |
|
Basement |
Storage |
|
|
20.18 Ft x 6.50 Ft |
|
Basement |
Storage |
|
|
10.76 Ft x 7.74 Ft |
|
Basement |
Storage |
|
|
3.41 Ft x 34.51 Ft |
|
Main Level |
2pc Bathroom |
|
|
Measurements not available |
|
Main Level |
Great Room |
|
|
26.90 Ft x 59.00 Ft |
|
Main Level |
Foyer |
|
|
21.42 Ft x 6.76 Ft |
|
Main Level |
Office |
|
|
9.25 Ft x 8.50 Ft |
https://www.realtor.ca/real-estate/27643163/5029-56a-street-lacombe-downtown-lacombe





