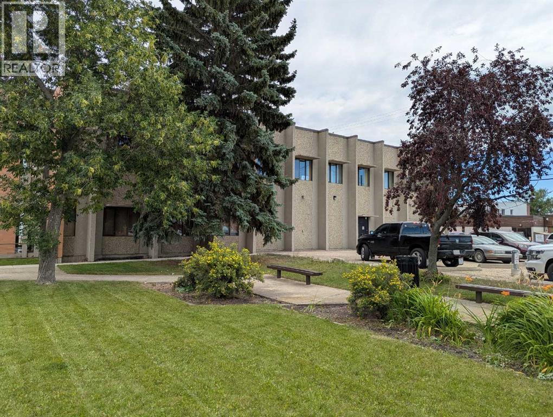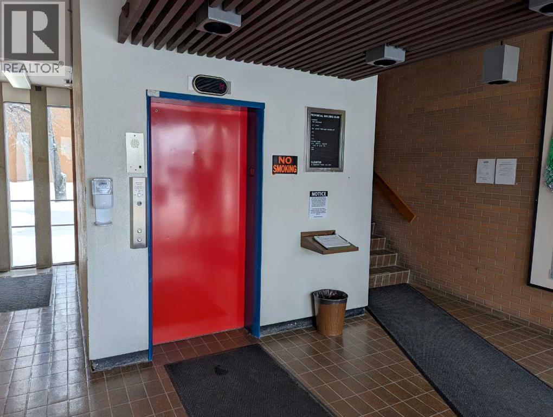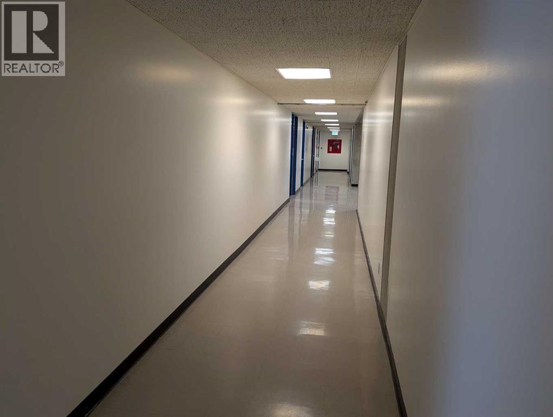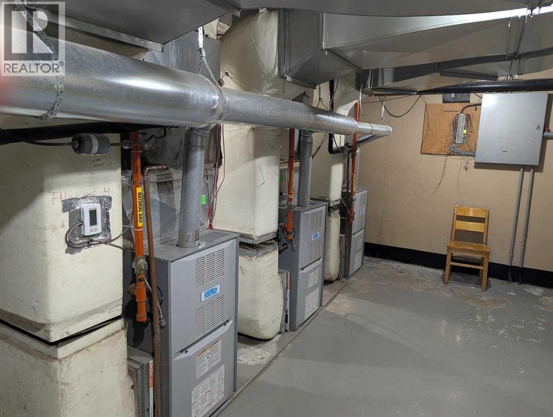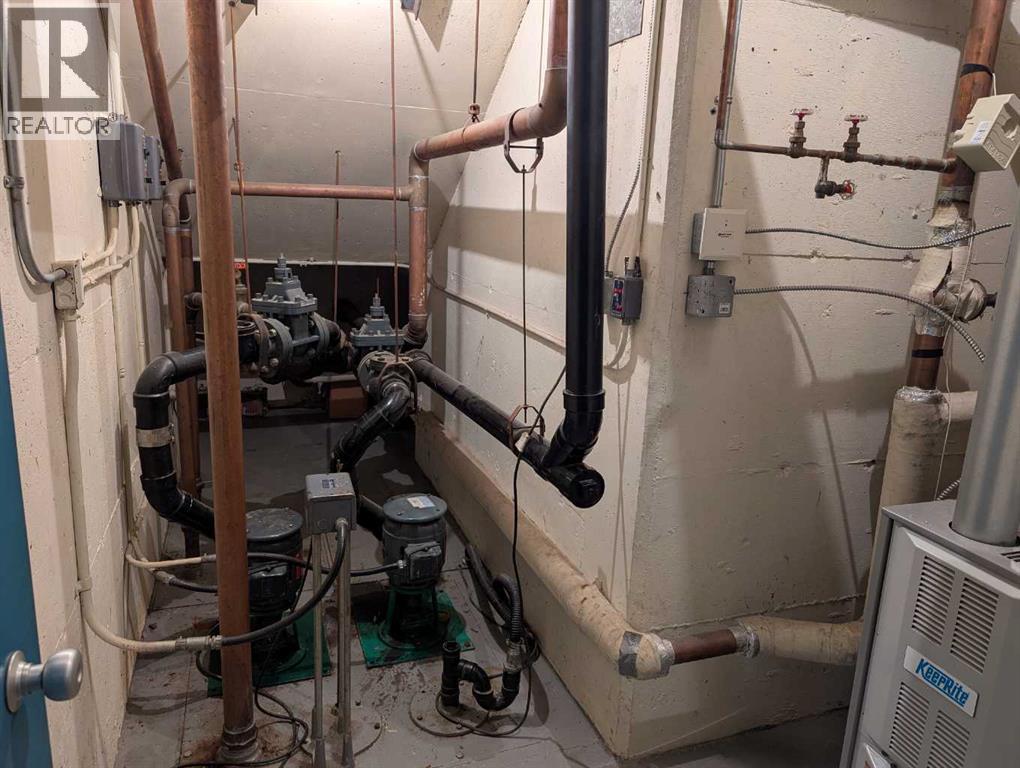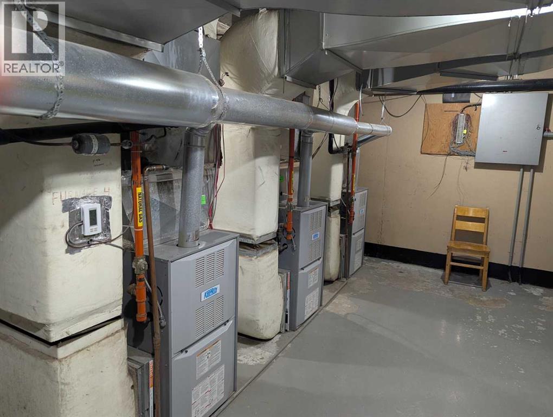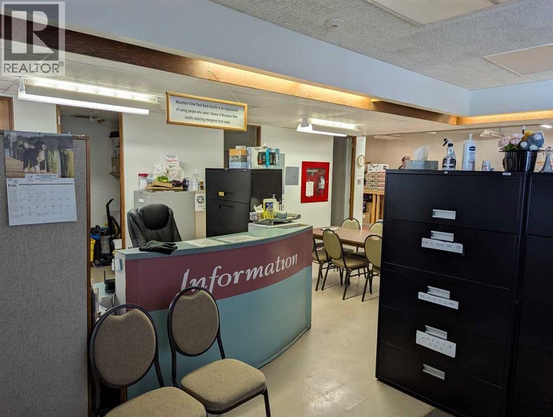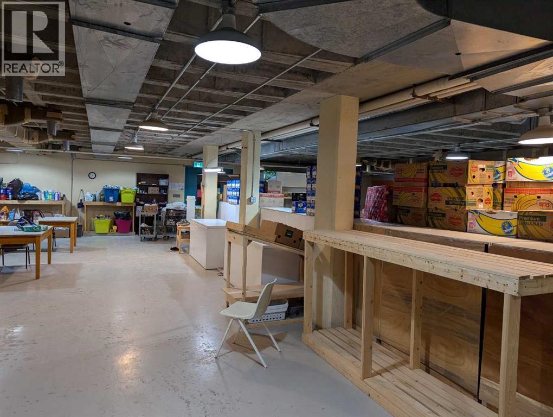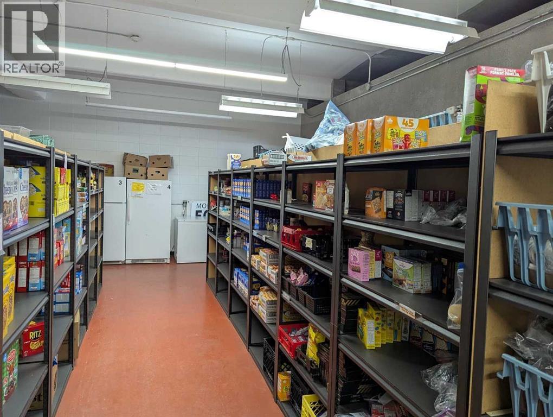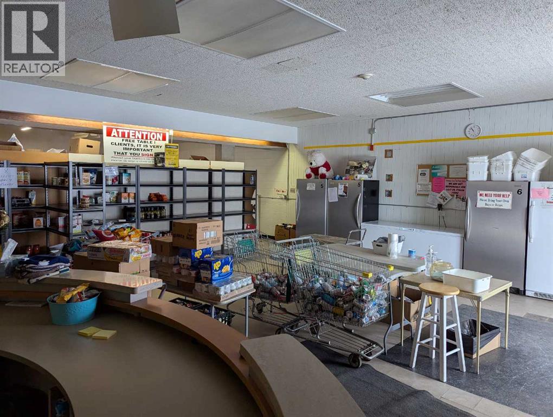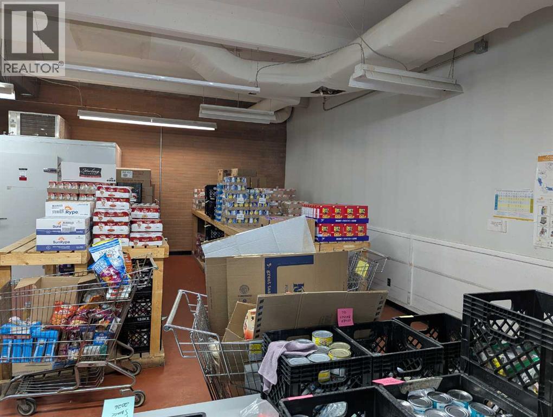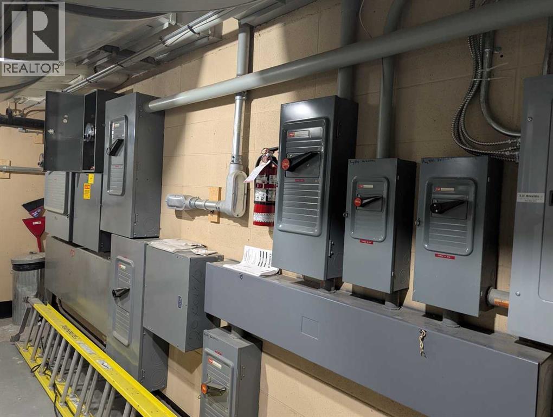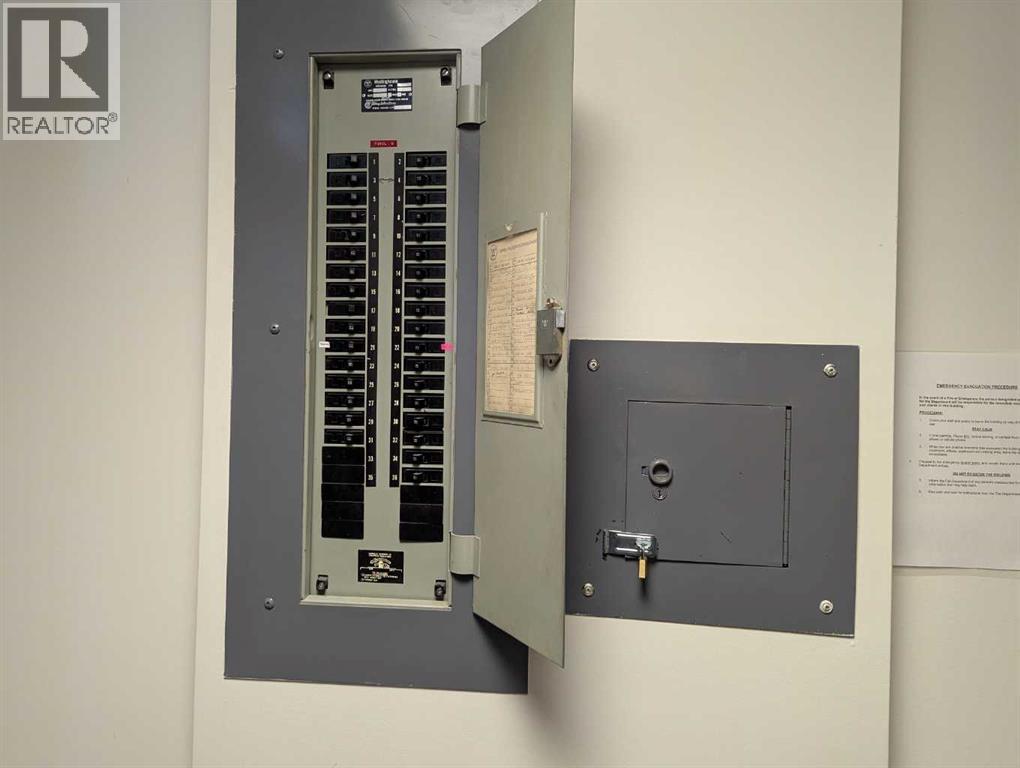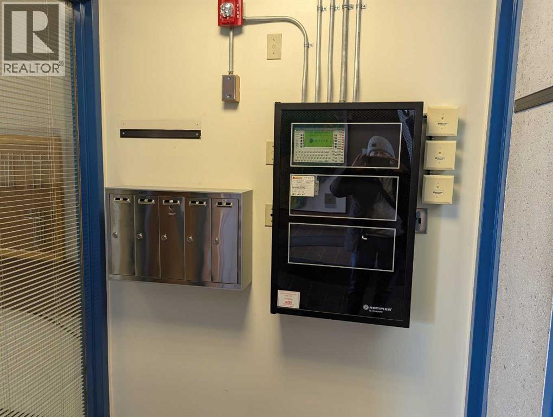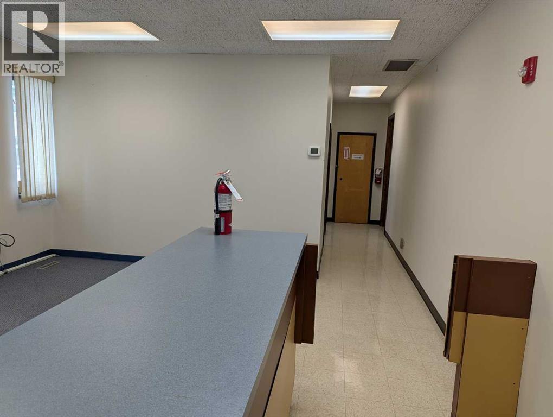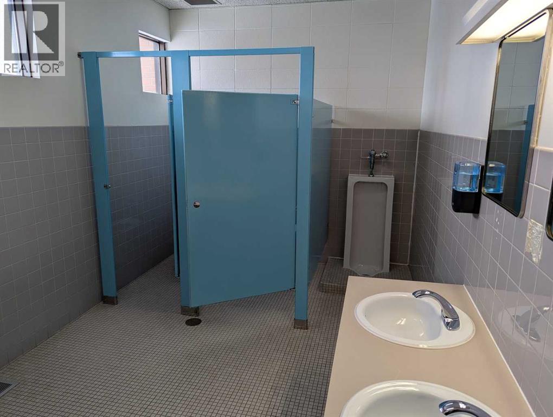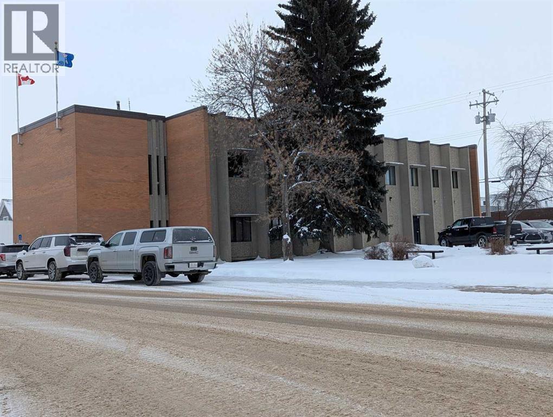16,800 ft2
Central Air Conditioning
Forced Air
$1,300,000
The building is two storeys high and contains a full basement with an estimated 10,700 square feet of rentable space being 4000 square feet of office space on the second floor, 1200 square feet of office on the main floor, 3000 square feet of retail on the main floor and 2500 square feet of storage in the lower level. The construction is precast concrete with a brick veneer exterior. One elevator services the building. The building is fully air conditioned and is heated by forced air furnaces. For the age of the building, it would be considered to be in very good condition. The upper level is occupied by Alberta Health Services and the balance of the building can be considered vacant. The main level lends itself well to retail with good entrance ways, ceiling heights and parking. (id:57810)
Property Details
|
MLS® Number
|
A2199038 |
|
Property Type
|
Office |
|
Plan
|
868e |
|
Road Type
|
Paved Road |
|
Total Buildings
|
1 |
Building
|
Constructed Date
|
1966 |
|
Cooling Type
|
Central Air Conditioning |
|
Fire Protection
|
Alarm System |
|
Foundation Type
|
Poured Concrete |
|
Heating Fuel
|
Natural Gas |
|
Heating Type
|
Forced Air |
|
Size Exterior
|
16800 Sqft |
|
Size Interior
|
16,800 Ft2 |
|
Total Finished Area
|
16800 Sqft |
|
Type
|
Offices |
Land
|
Acreage
|
No |
|
Size Depth
|
30.48 M |
|
Size Frontage
|
60.96 M |
|
Size Irregular
|
20000.00 |
|
Size Total
|
20000 Sqft|10,890 - 21,799 Sqft (1/4 - 1/2 Ac) |
|
Size Total Text
|
20000 Sqft|10,890 - 21,799 Sqft (1/4 - 1/2 Ac) |
|
Zoning Description
|
C1 Central Commercial |
Utilities
|
Cable
|
Available |
|
Electricity
|
Connected |
|
Natural Gas
|
Connected |
|
Sewer
|
Connected |
|
Water
|
Connected |
https://www.realtor.ca/real-estate/27984844/5025-50-street-olds
