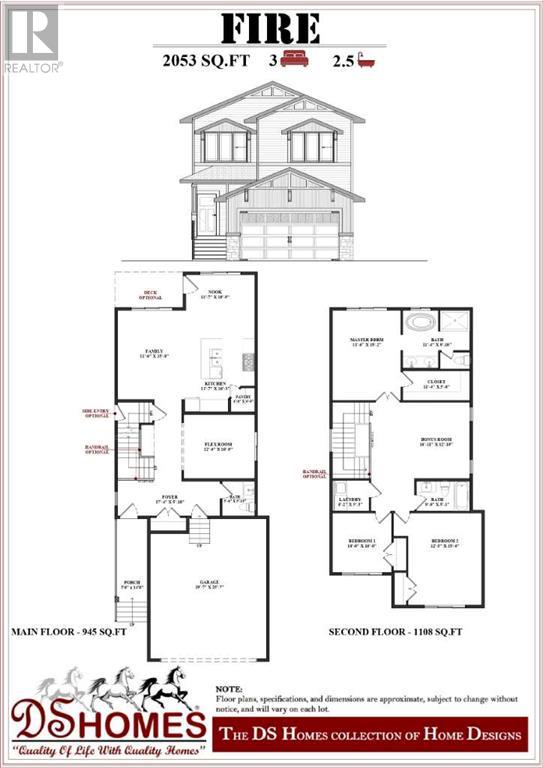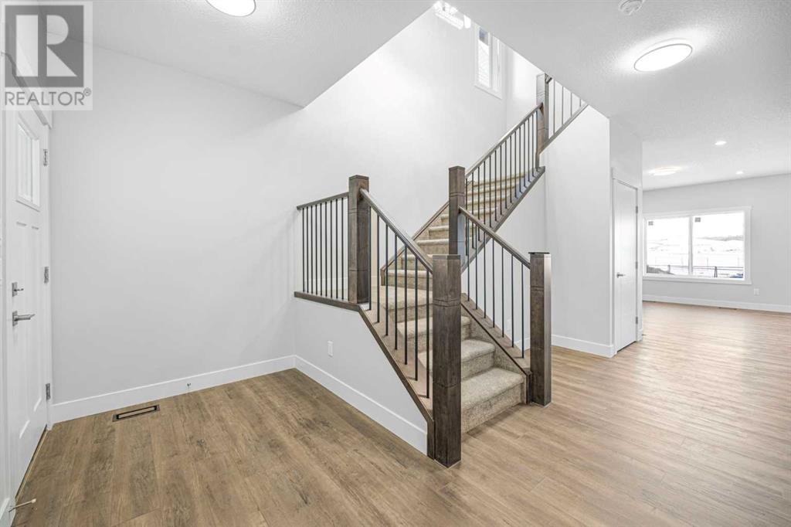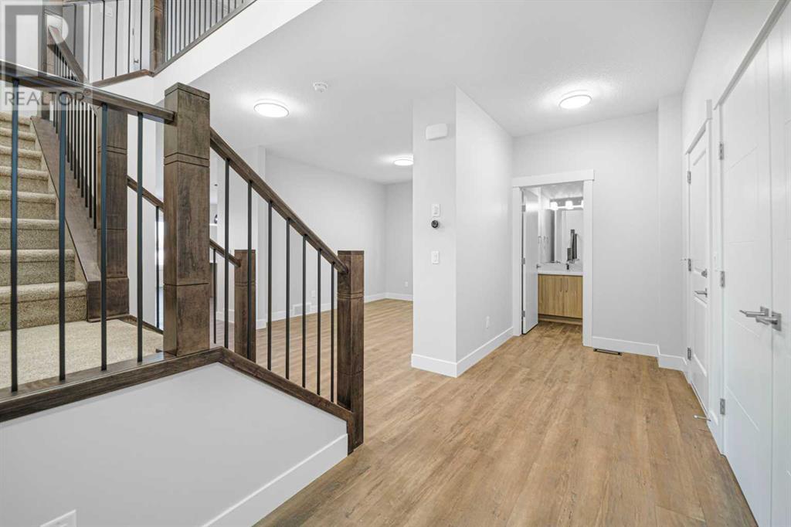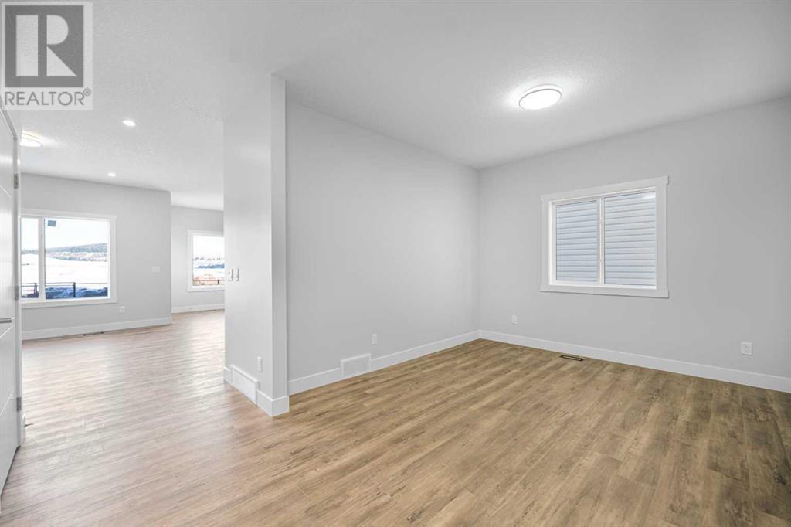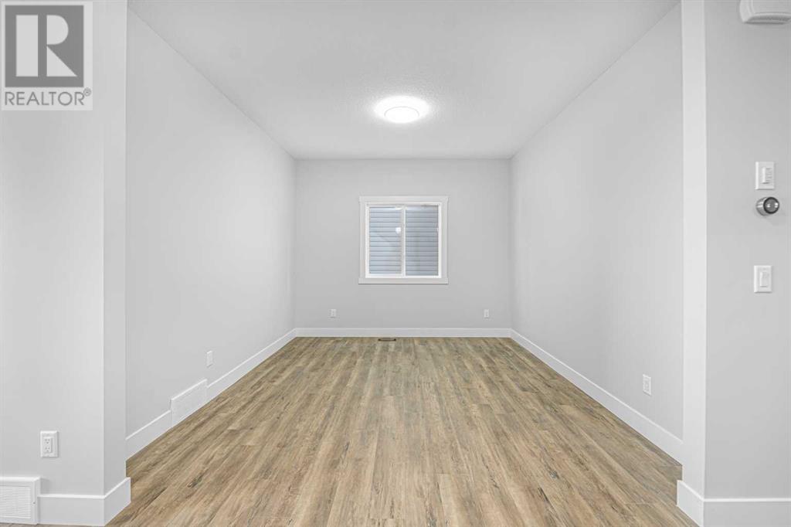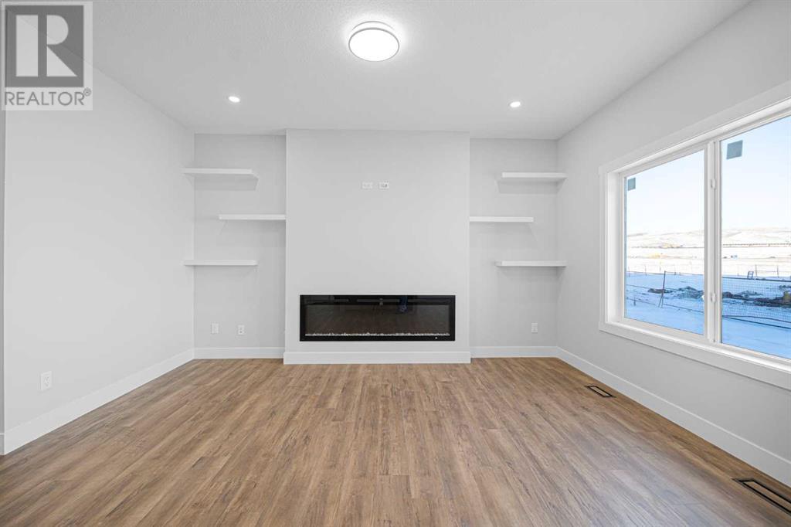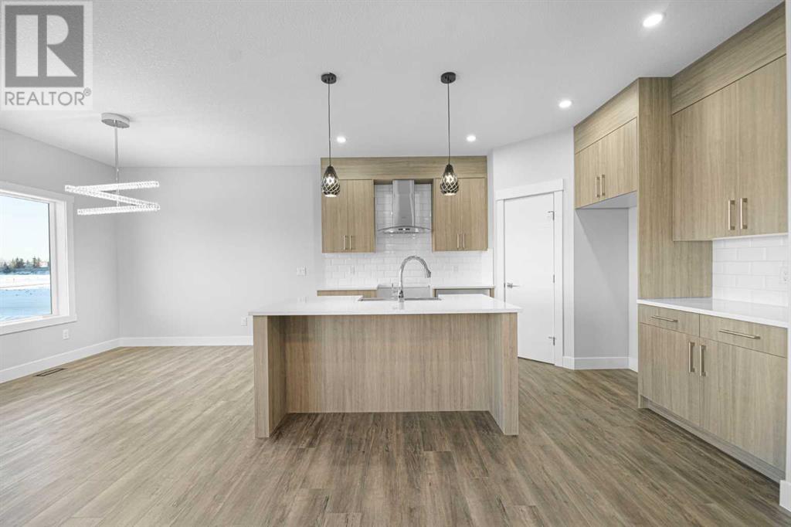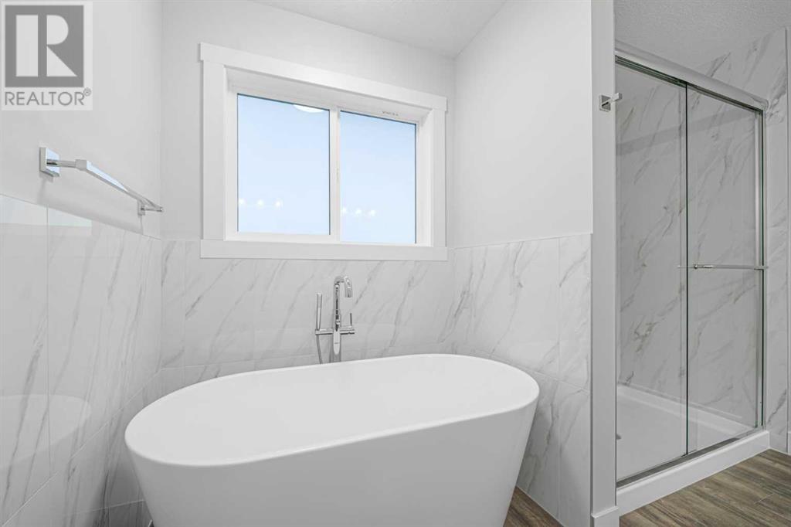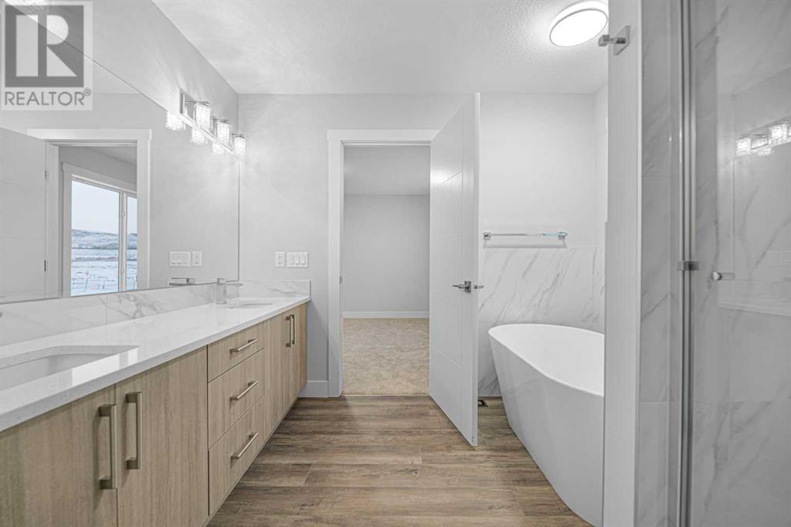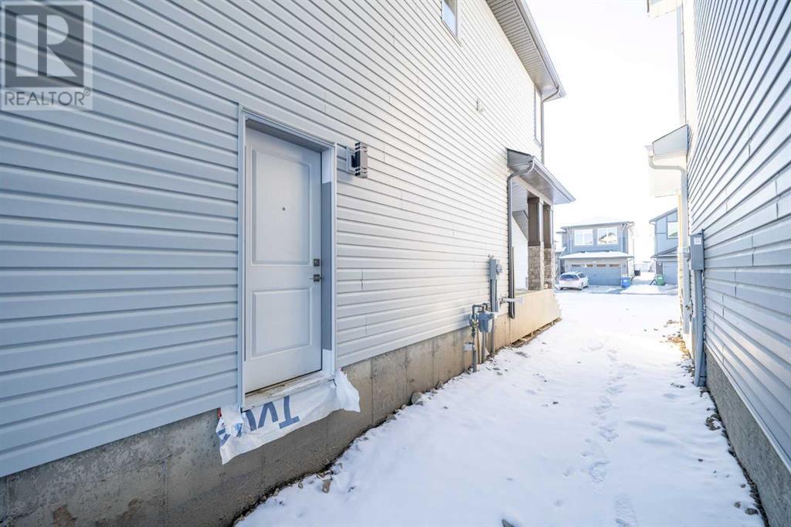3 Bedroom
3 Bathroom
2053 sqft
Fireplace
None
Forced Air
$679,900
PRE-CONSTRUCTION | SIDE ENTRANCE | UPGRADES AVAILABLE | BACKS ONTO GREEN SPACE/FUTURE SCHOOL. Introducing your new home in Heartland THAT YOU DON'T WANT TO MISS! Enjoy the open floor plan, main floor office/formal den, and options for an extended fireplace and staggered shelves. The kitchen features a central island and a corner pantry. Upstairs, you'll find two bedrooms, a big family room, a lovely primary suite complete with a walk-in closet, a 5pc bath with options for a freestanding tub and a custom shower. The upper level also has a big family room and another 4pc bath. The unfinished basement with a side door and yard will provide endless opportunities. It is located in Heartland, with parks, pathways, amenities, and easy highway 1A access. Book your showing today to discover why Living in Cochrane is Loving where you Live! (id:57810)
Property Details
|
MLS® Number
|
A2120343 |
|
Property Type
|
Single Family |
|
Community Name
|
Heartland |
|
AmenitiesNearBy
|
Park |
|
ParkingSpaceTotal
|
4 |
|
Plan
|
2210392 |
|
Structure
|
None |
Building
|
BathroomTotal
|
3 |
|
BedroomsAboveGround
|
3 |
|
BedroomsTotal
|
3 |
|
Age
|
New Building |
|
Appliances
|
Refrigerator, Range - Electric, Dishwasher, Microwave |
|
BasementDevelopment
|
Unfinished |
|
BasementType
|
Full (unfinished) |
|
ConstructionMaterial
|
Wood Frame |
|
ConstructionStyleAttachment
|
Detached |
|
CoolingType
|
None |
|
ExteriorFinish
|
Vinyl Siding |
|
FireplacePresent
|
Yes |
|
FireplaceTotal
|
1 |
|
FlooringType
|
Carpeted, Vinyl Plank |
|
FoundationType
|
Poured Concrete |
|
HalfBathTotal
|
1 |
|
HeatingFuel
|
Natural Gas |
|
HeatingType
|
Forced Air |
|
StoriesTotal
|
2 |
|
SizeInterior
|
2053 Sqft |
|
TotalFinishedArea
|
2053 Sqft |
|
Type
|
House |
Parking
Land
|
Acreage
|
No |
|
FenceType
|
Not Fenced |
|
LandAmenities
|
Park |
|
SizeDepth
|
35.28 M |
|
SizeFrontage
|
10.28 M |
|
SizeIrregular
|
362.67 |
|
SizeTotal
|
362.67 M2|0-4,050 Sqft |
|
SizeTotalText
|
362.67 M2|0-4,050 Sqft |
|
ZoningDescription
|
R-ld |
Rooms
| Level |
Type |
Length |
Width |
Dimensions |
|
Second Level |
4pc Bathroom |
|
|
9.00 Ft x 5.08 Ft |
|
Second Level |
5pc Bathroom |
|
|
11.33 Ft x 9.83 Ft |
|
Second Level |
Bedroom |
|
|
12.42 Ft x 15.50 Ft |
|
Second Level |
Bedroom |
|
|
10.00 Ft x 10.00 Ft |
|
Second Level |
Laundry Room |
|
|
6.17 Ft x 5.25 Ft |
|
Second Level |
Loft |
|
|
16.92 Ft x 12.83 Ft |
|
Second Level |
Primary Bedroom |
|
|
11.50 Ft x 15.17 Ft |
|
Second Level |
Other |
|
|
11.33 Ft x 9.83 Ft |
|
Main Level |
2pc Bathroom |
|
|
5.50 Ft x 5.83 Ft |
|
Main Level |
Dining Room |
|
|
11.58 Ft x 10.75 Ft |
|
Main Level |
Family Room |
|
|
11.50 Ft x 14.92 Ft |
|
Main Level |
Foyer |
|
|
17.33 Ft x 5.83 Ft |
|
Main Level |
Kitchen |
|
|
11.58 Ft x 10.25 Ft |
|
Main Level |
Living Room |
|
|
11.50 Ft x 15.00 Ft |
https://www.realtor.ca/real-estate/26714346/502-clydesdale-way-cochrane-heartland
