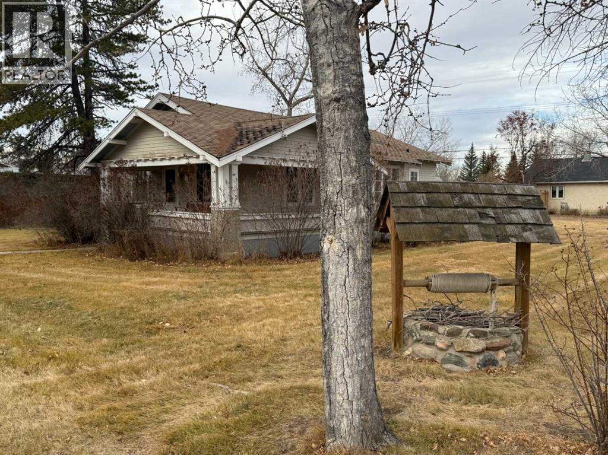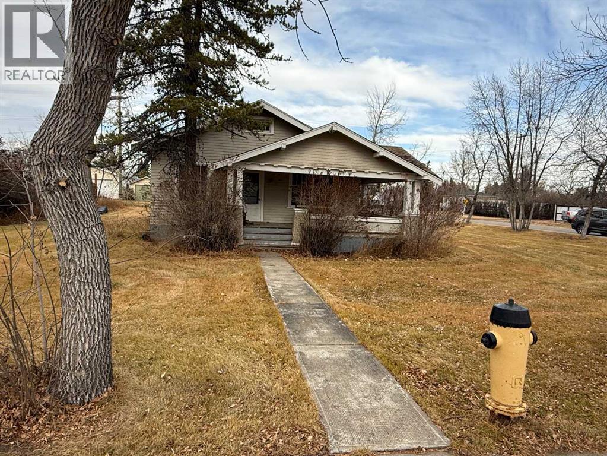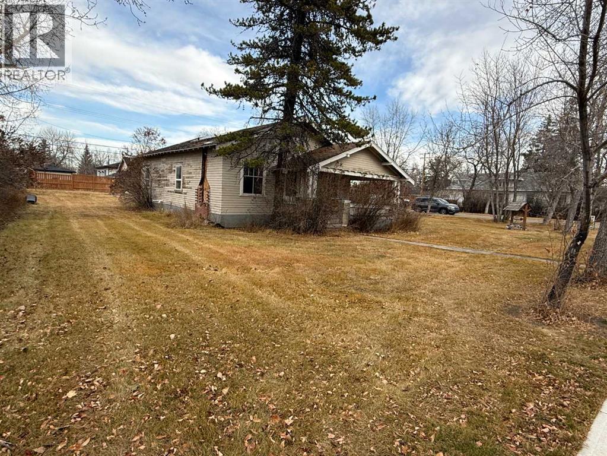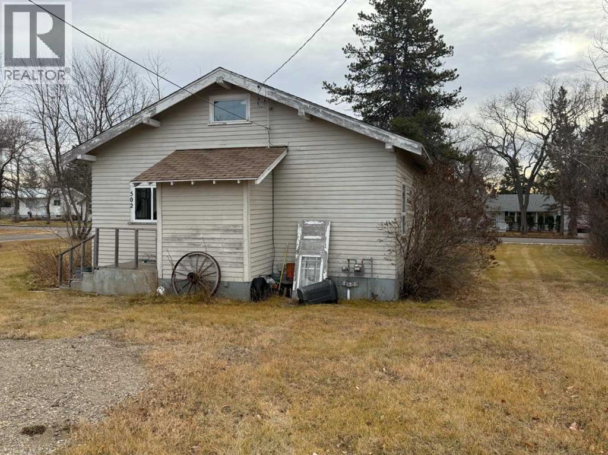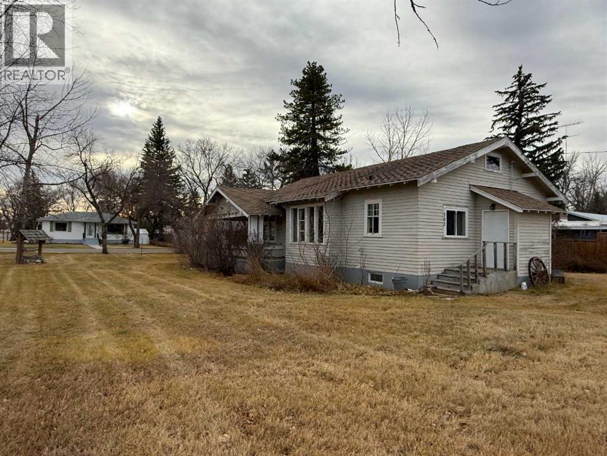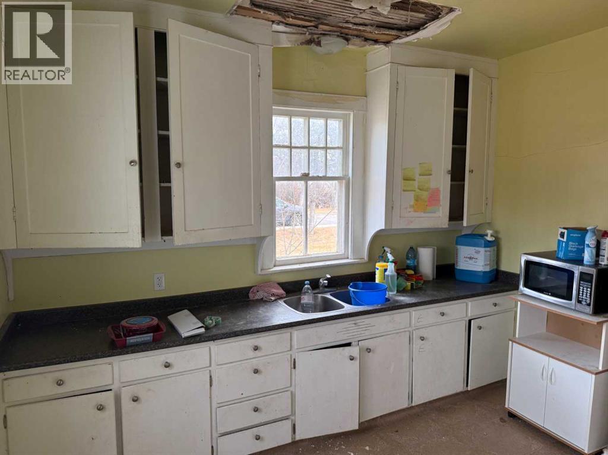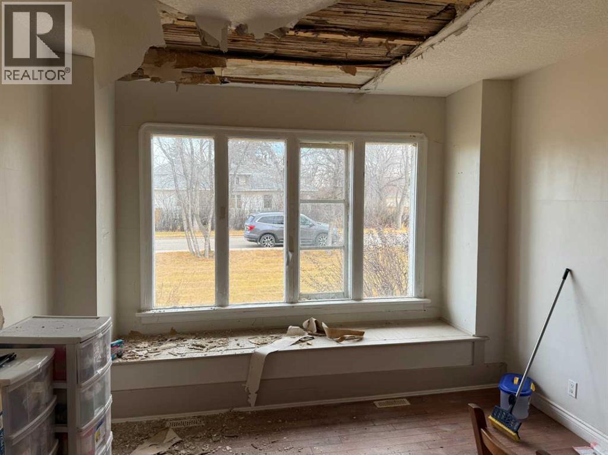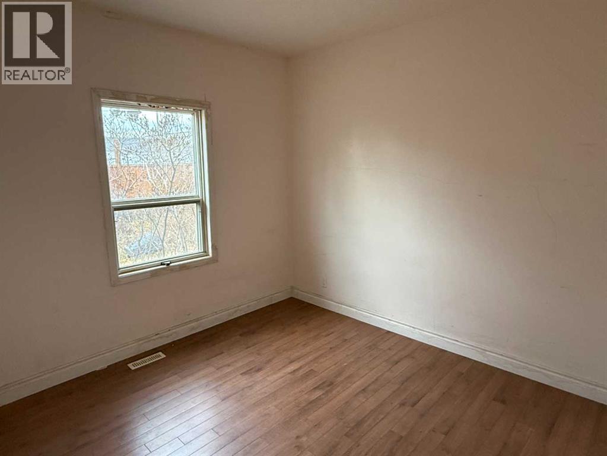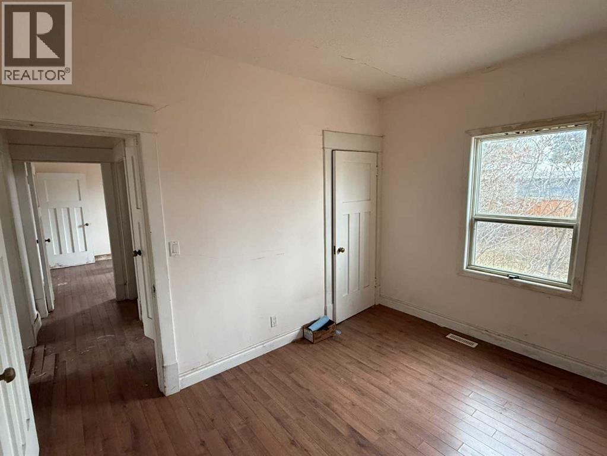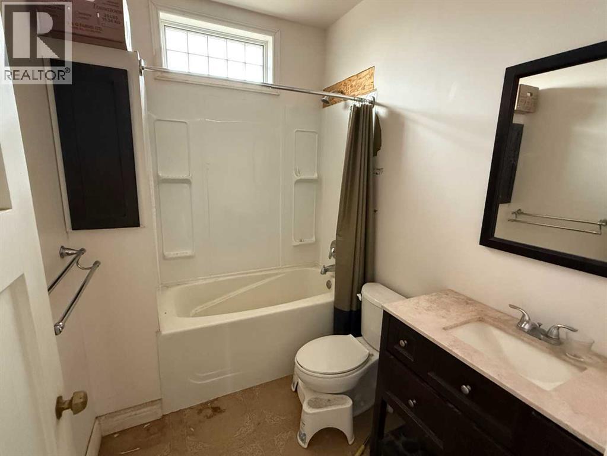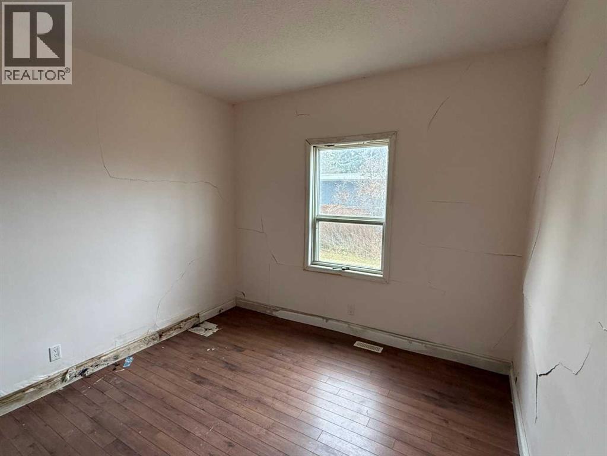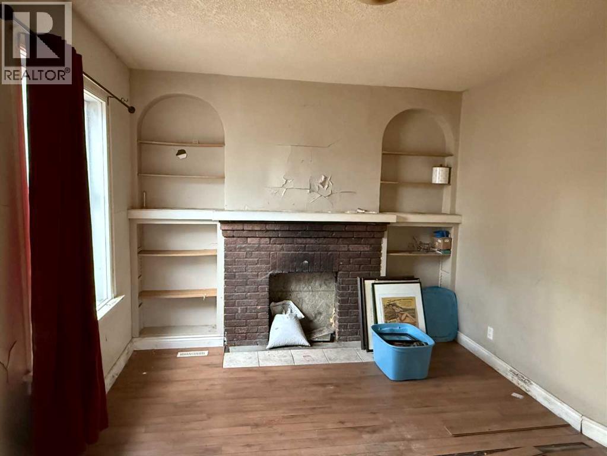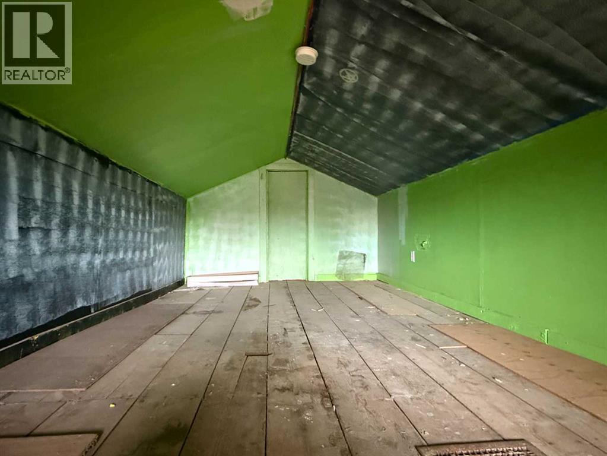2 Bedroom
1 Bathroom
1,216 ft2
Bungalow
None
Forced Air
Landscaped, Lawn
$150,000
Discover the potential of this character-filled property located on a large corner lot in the Town of Vulcan. Estimated to have been built around 1946, this home offers vintage charm and space to make it your own. The main floor features a front living room/library, formal dining room, large kitchen, two spacious bedrooms, and a 4-piece bathroom. There’s also attic access for additional storage possibilities. The partial basement includes laundry, utility, and storage areas. Enjoy the outdoors from the covered L-shaped verandah — perfect for relaxing in the summer breeze or firing up the BBQ year-round. The mature lot provides plenty of room to garden or consider future possibilities, such as adding a workshop or garage. Please note: the property is being sold in as is, where is condition. The home requires substantial repairs, including damage from a burst pipe that occurred last winter. Furnace was replaced in 2016, and the home has 100 AMP electrical service. If you’re looking for a project with potential in a great small-town location, this property could be the one for you. (id:57810)
Property Details
|
MLS® Number
|
A2270075 |
|
Property Type
|
Single Family |
|
Amenities Near By
|
Schools, Shopping |
|
Features
|
Back Lane |
|
Parking Space Total
|
2 |
|
Plan
|
5163cc |
|
Structure
|
Deck |
Building
|
Bathroom Total
|
1 |
|
Bedrooms Above Ground
|
2 |
|
Bedrooms Total
|
2 |
|
Appliances
|
Washer, Refrigerator, Stove, Dryer |
|
Architectural Style
|
Bungalow |
|
Basement Development
|
Unfinished |
|
Basement Type
|
Partial (unfinished) |
|
Constructed Date
|
1946 |
|
Construction Material
|
Wood Frame |
|
Construction Style Attachment
|
Detached |
|
Cooling Type
|
None |
|
Exterior Finish
|
Composite Siding, Wood Siding |
|
Flooring Type
|
Laminate, Linoleum |
|
Foundation Type
|
See Remarks |
|
Heating Fuel
|
Natural Gas |
|
Heating Type
|
Forced Air |
|
Stories Total
|
1 |
|
Size Interior
|
1,216 Ft2 |
|
Total Finished Area
|
1216 Sqft |
|
Type
|
House |
Parking
Land
|
Acreage
|
No |
|
Fence Type
|
Not Fenced |
|
Land Amenities
|
Schools, Shopping |
|
Landscape Features
|
Landscaped, Lawn |
|
Size Depth
|
35.05 M |
|
Size Frontage
|
30.48 M |
|
Size Irregular
|
11528.00 |
|
Size Total
|
11528 Sqft|10,890 - 21,799 Sqft (1/4 - 1/2 Ac) |
|
Size Total Text
|
11528 Sqft|10,890 - 21,799 Sqft (1/4 - 1/2 Ac) |
|
Zoning Description
|
R-1 |
Rooms
| Level |
Type |
Length |
Width |
Dimensions |
|
Main Level |
Living Room |
|
|
14.08 Ft x 11.08 Ft |
|
Main Level |
Dining Room |
|
|
12.08 Ft x 14.58 Ft |
|
Main Level |
Family Room |
|
|
12.25 Ft x 16.42 Ft |
|
Main Level |
Kitchen |
|
|
11.67 Ft x 11.08 Ft |
|
Main Level |
Bedroom |
|
|
9.92 Ft x 12.17 Ft |
|
Main Level |
4pc Bathroom |
|
|
6.00 Ft x 8.17 Ft |
|
Main Level |
Primary Bedroom |
|
|
10.50 Ft x 12.17 Ft |
https://www.realtor.ca/real-estate/29091816/502-1-street-s-vulcan
