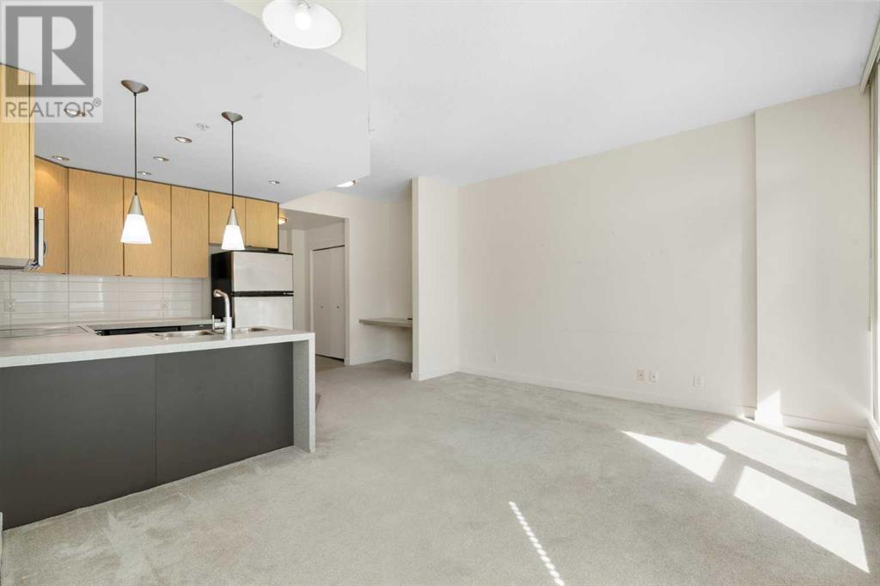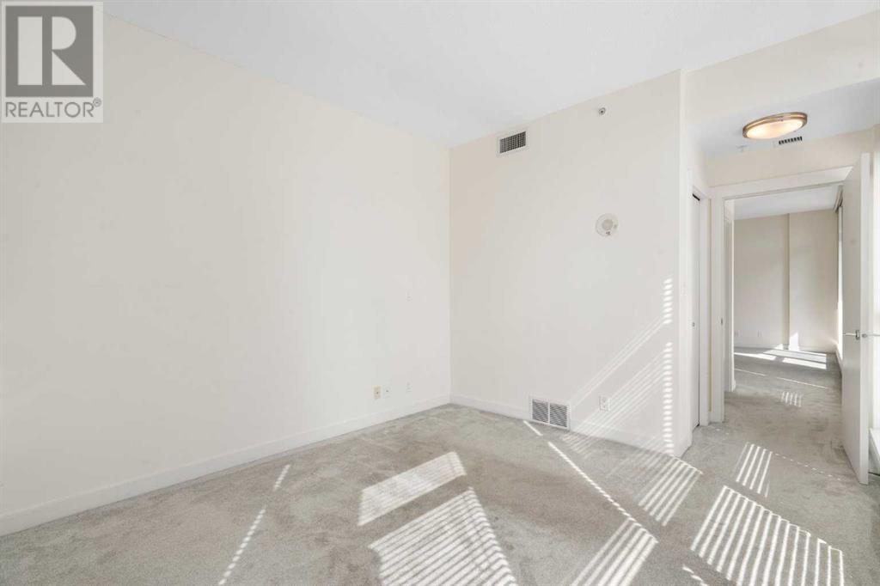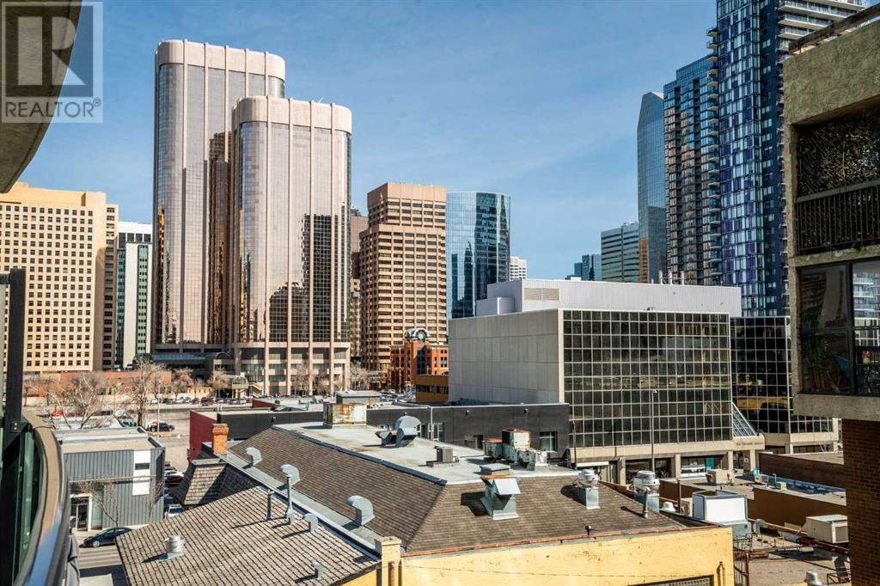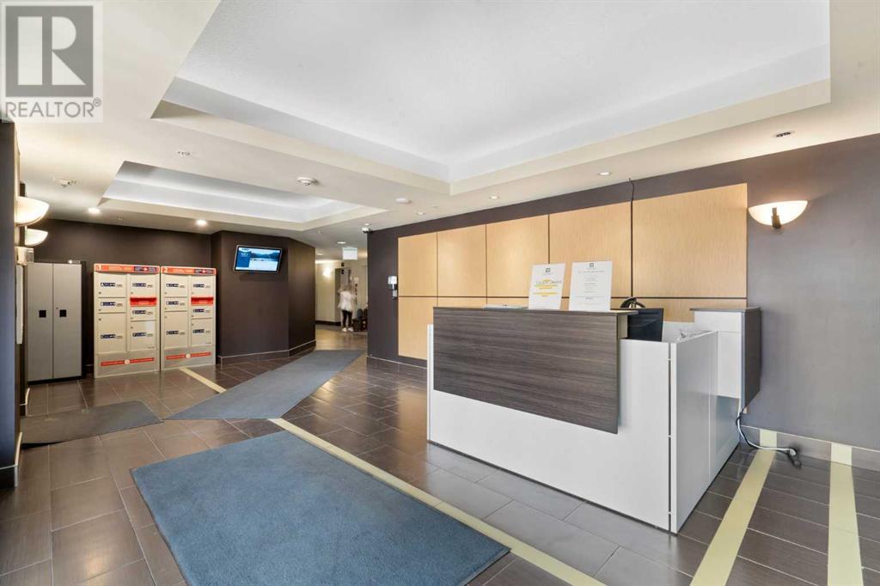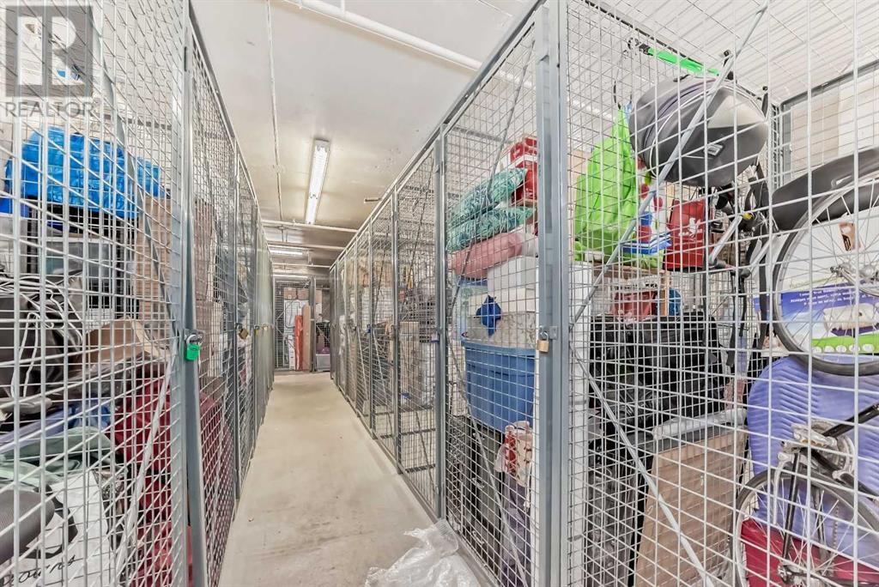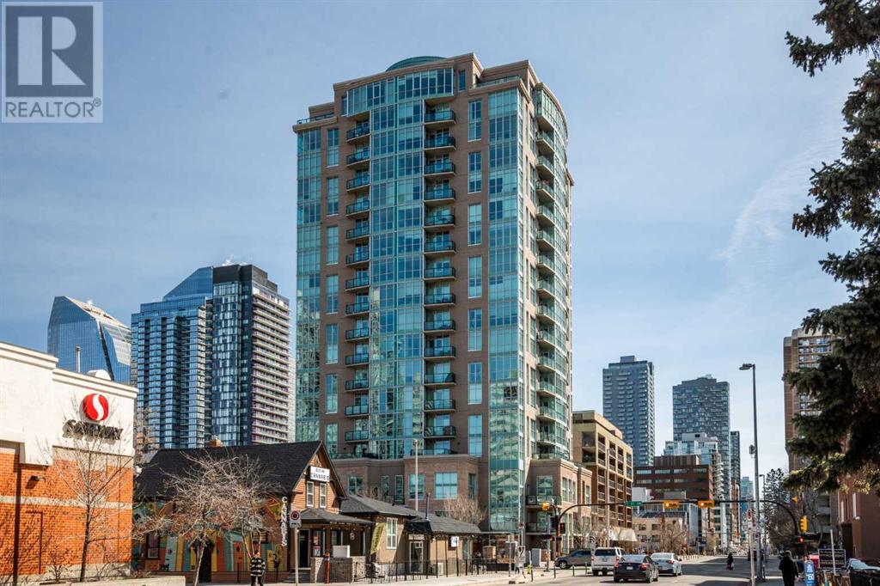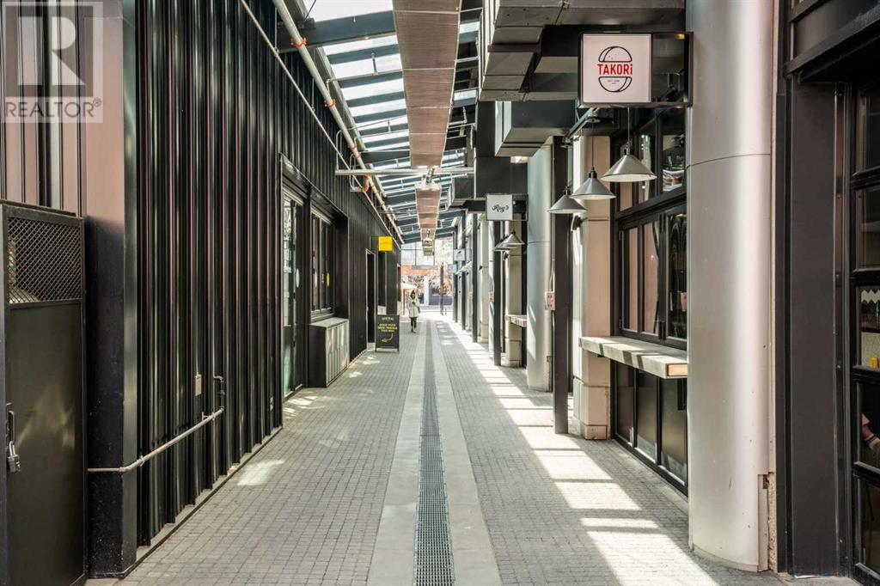501, 788 12 Avenue Sw Calgary, Alberta T2R 0H1
$309,000Maintenance, Common Area Maintenance, Insurance, Interior Maintenance, Parking, Property Management, Reserve Fund Contributions, Sewer, Waste Removal
$461.18 Monthly
Maintenance, Common Area Maintenance, Insurance, Interior Maintenance, Parking, Property Management, Reserve Fund Contributions, Sewer, Waste Removal
$461.18 MonthlyPlease use buzzer 7700. The stunning 9-foot floor-to-ceiling windows and impressive patio provide captivating views. In the sleek kitchen, you'll find distinctive bamboo cabinets, modern tiles, and stainless-steel appliances, exuding sophistication. The intelligently designed layout features a workstation for enhanced productivity. Added conveniences include central air-conditioning, newly installed in-suite laundry, and ample storage space. The opulent washroom extends the theme of bamboo and tile. Furthermore, enjoy the convenience of heated underground parking, visitor parking, and a car wash bay. This unit also comes with an extra storage locker on the second level for your belongings.Trendy cafes, dining spots, and boutique shops are conveniently nearby. With an unbeatable location, residents can walk to downtown, major office towers, 17 Ave nightlife, and scenic river parks. The LRT and bike track are easily accessible. Recent upgrade including: carpet, paint, washer & dryer (id:57810)
Property Details
| MLS® Number | A2162606 |
| Property Type | Single Family |
| Community Name | Beltline |
| AmenitiesNearBy | Park, Schools, Shopping |
| CommunityFeatures | Pets Allowed With Restrictions |
| Features | Parking |
| ParkingSpaceTotal | 1 |
| Plan | 0910813 |
Building
| BathroomTotal | 1 |
| BedroomsAboveGround | 1 |
| BedroomsTotal | 1 |
| Amenities | Car Wash |
| Appliances | Washer, Refrigerator, Dishwasher, Stove, Dryer, Microwave Range Hood Combo |
| ArchitecturalStyle | High Rise |
| ConstructedDate | 2009 |
| ConstructionMaterial | Poured Concrete |
| ConstructionStyleAttachment | Attached |
| CoolingType | Central Air Conditioning |
| ExteriorFinish | Brick, Concrete, Stone |
| FlooringType | Carpeted, Ceramic Tile |
| HeatingFuel | Natural Gas |
| HeatingType | Forced Air |
| StoriesTotal | 18 |
| SizeInterior | 636.3 Sqft |
| TotalFinishedArea | 636.3 Sqft |
| Type | Apartment |
Parking
| Underground |
Land
| Acreage | No |
| LandAmenities | Park, Schools, Shopping |
| SizeTotalText | Unknown |
| ZoningDescription | Dc (pre 1p2007) |
Rooms
| Level | Type | Length | Width | Dimensions |
|---|---|---|---|---|
| Main Level | Primary Bedroom | 10.92 Ft x 12.42 Ft | ||
| Main Level | 4pc Bathroom | 8.33 Ft x 6.75 Ft | ||
| Main Level | Living Room | 15.33 Ft x 10.58 Ft | ||
| Main Level | Other | 8.67 Ft x 9.08 Ft | ||
| Main Level | Other | 6.50 Ft x 5.75 Ft | ||
| Main Level | Laundry Room | 4.58 Ft x 6.67 Ft | ||
| Main Level | Other | 4.92 Ft x 2.75 Ft | ||
| Main Level | Other | 11.08 Ft x 5.75 Ft |
https://www.realtor.ca/real-estate/27361019/501-788-12-avenue-sw-calgary-beltline
Interested?
Contact us for more information




