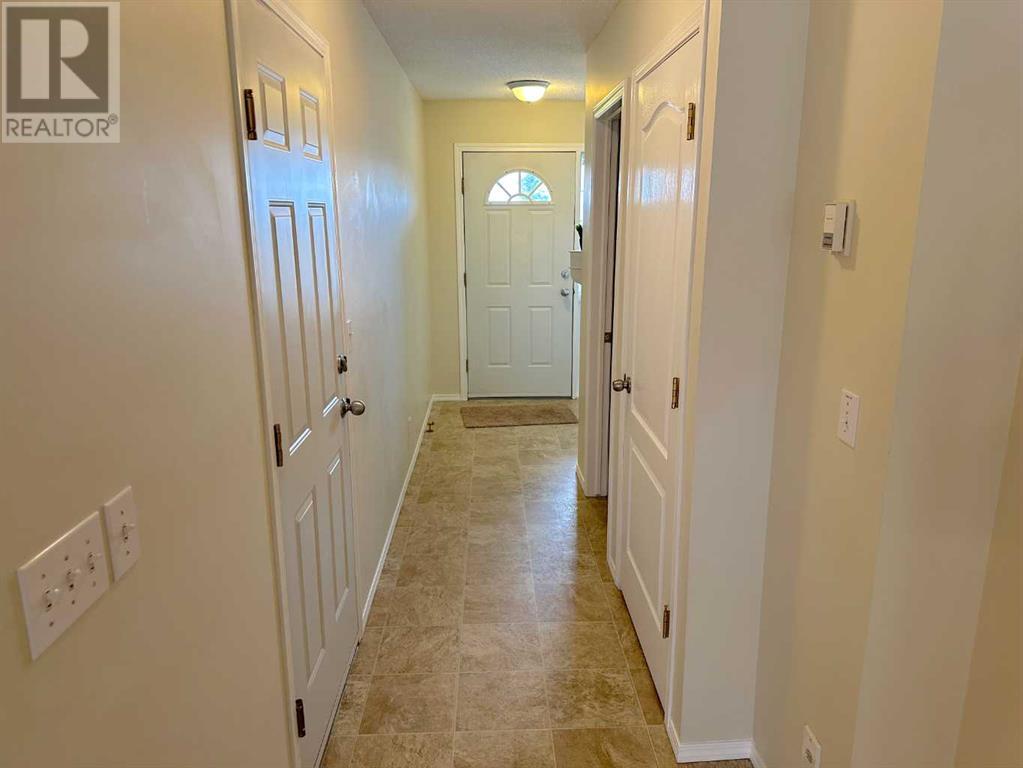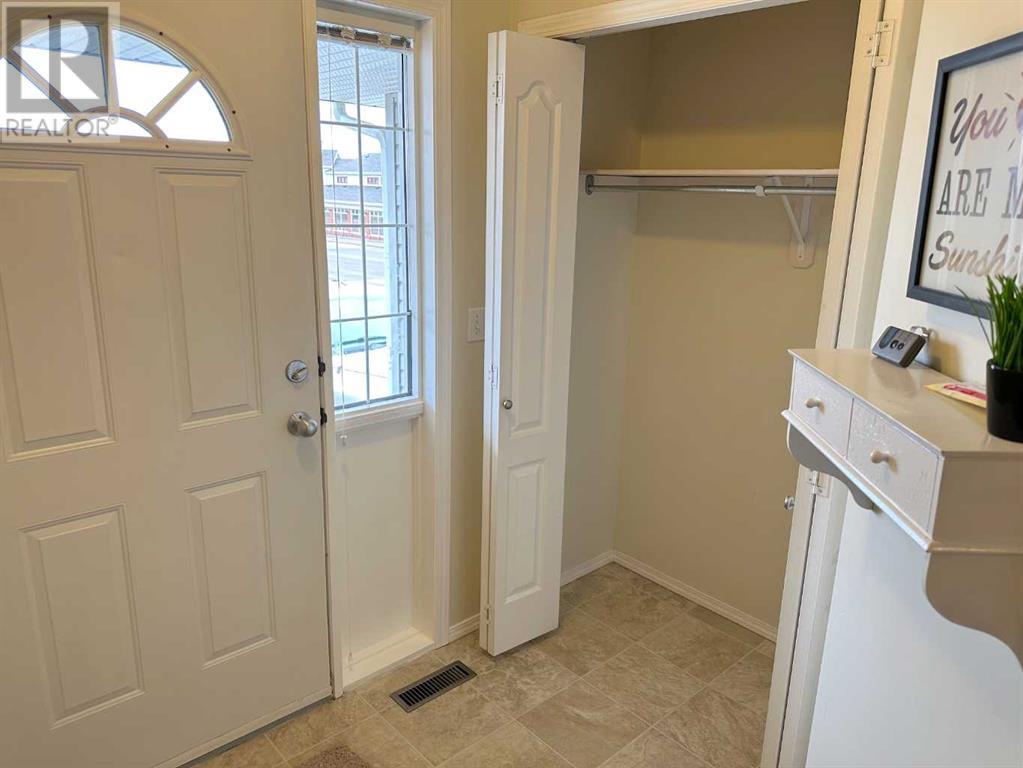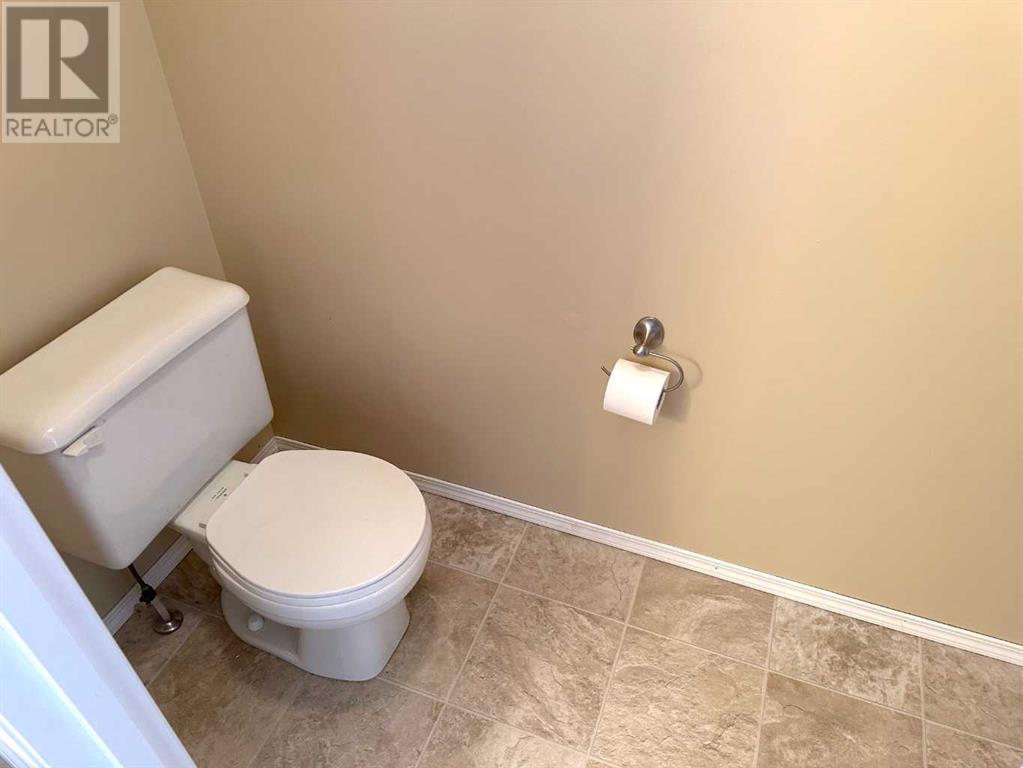3 Bedroom
3 Bathroom
1430 sqft
None
Forced Air
Landscaped
$315,000
NO CONDO FEES! Just two blocks from the beach, this executive Sylvan Lake townhouse sits in the heart of downtown. Boasting 3 bedrooms, 3 baths, and a front attached garage, it offers both convenience and comfort. Step inside to discover a luminous kitchen with a sizable eating bar and ample pantry space. Adjacent, the dining room flows seamlessly onto a private deck, perfect for al fresco dining. The main floor is completed by a spacious living room, a convenient 2 pc bathroom, and a generous entryway. Upstairs, a laundry room simplifies chores, while a 4 pc main bathroom serves the three bedrooms, including a grand master bedroom complete with it’s own walk-in closet and 3 pc ensuite. Downstairs is ready for your imagination. This home has been barely occupied in recent years and has served primarily as a summer retreat, maintaining its pristine condition. Adorned in a tasteful neutral palette, it's just blocks away from schools, parks, and shops. Hurry before you miss out! (id:57810)
Property Details
|
MLS® Number
|
A2135488 |
|
Property Type
|
Single Family |
|
Community Name
|
Downtown |
|
Amenities Near By
|
Golf Course, Playground, Recreation Nearby |
|
Community Features
|
Golf Course Development, Lake Privileges, Fishing |
|
Features
|
No Animal Home, No Smoking Home |
|
Parking Space Total
|
2 |
|
Plan
|
9924012 |
|
Structure
|
Deck |
Building
|
Bathroom Total
|
3 |
|
Bedrooms Above Ground
|
3 |
|
Bedrooms Total
|
3 |
|
Appliances
|
Refrigerator, Dishwasher, Stove, Washer & Dryer |
|
Basement Development
|
Unfinished |
|
Basement Type
|
Full (unfinished) |
|
Constructed Date
|
1999 |
|
Construction Material
|
Wood Frame |
|
Construction Style Attachment
|
Attached |
|
Cooling Type
|
None |
|
Exterior Finish
|
Vinyl Siding |
|
Flooring Type
|
Carpeted, Linoleum |
|
Foundation Type
|
Poured Concrete |
|
Half Bath Total
|
1 |
|
Heating Type
|
Forced Air |
|
Stories Total
|
2 |
|
Size Interior
|
1430 Sqft |
|
Total Finished Area
|
1430 Sqft |
|
Type
|
Row / Townhouse |
Parking
Land
|
Acreage
|
No |
|
Fence Type
|
Fence |
|
Land Amenities
|
Golf Course, Playground, Recreation Nearby |
|
Landscape Features
|
Landscaped |
|
Size Depth
|
28.95 M |
|
Size Frontage
|
6.71 M |
|
Size Irregular
|
2090.00 |
|
Size Total
|
2090 Sqft|0-4,050 Sqft |
|
Size Total Text
|
2090 Sqft|0-4,050 Sqft |
|
Zoning Description
|
R2 |
Rooms
| Level |
Type |
Length |
Width |
Dimensions |
|
Second Level |
4pc Bathroom |
|
|
Measurements not available |
|
Second Level |
3pc Bathroom |
|
|
Measurements not available |
|
Second Level |
Laundry Room |
|
|
Measurements not available |
|
Main Level |
Living Room |
|
|
10.33 Ft x 13.42 Ft |
|
Main Level |
Kitchen |
|
|
10.75 Ft x 12.08 Ft |
|
Main Level |
Dining Room |
|
|
11.17 Ft x 8.92 Ft |
|
Main Level |
2pc Bathroom |
|
|
Measurements not available |
|
Upper Level |
Bedroom |
|
|
11.83 Ft x 10.42 Ft |
|
Upper Level |
Primary Bedroom |
|
|
13.67 Ft x 12.50 Ft |
|
Upper Level |
Bedroom |
|
|
11.92 Ft x 10.92 Ft |
https://www.realtor.ca/real-estate/26969010/5005-48-avenue-sylvan-lake-downtown





































