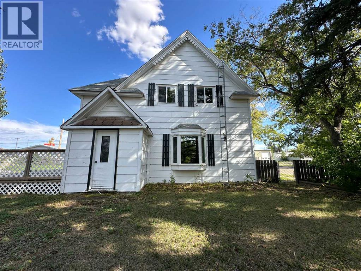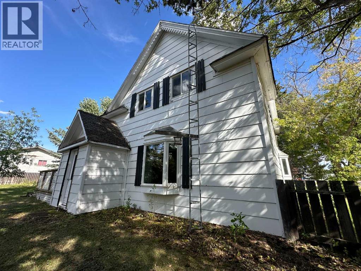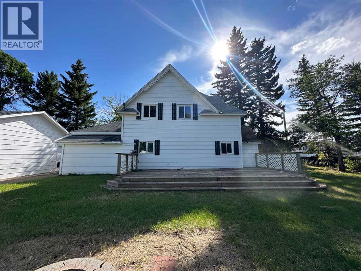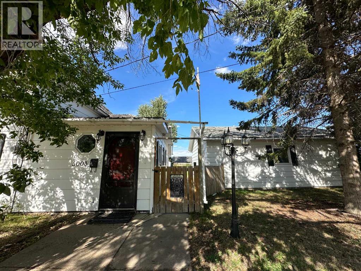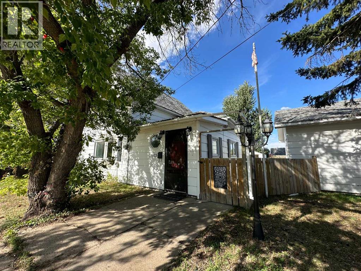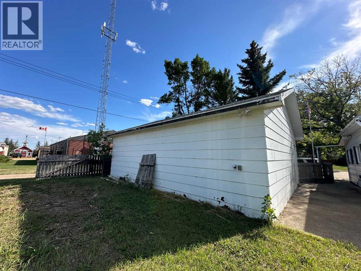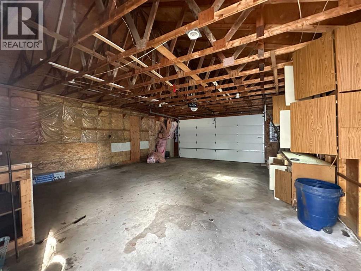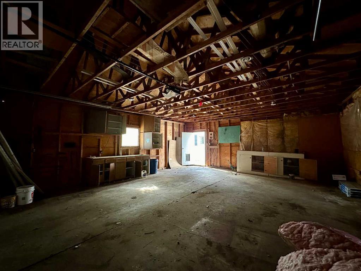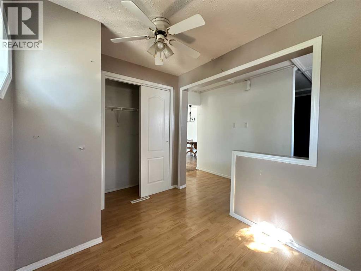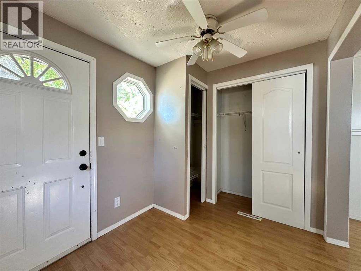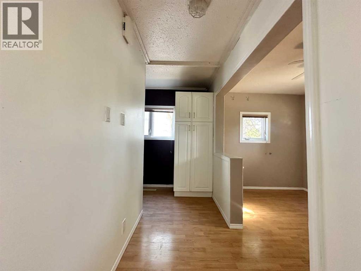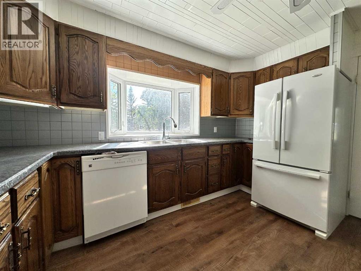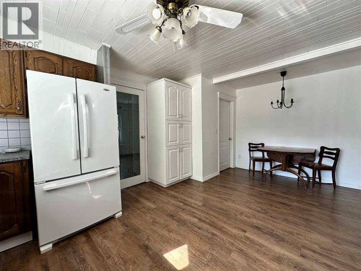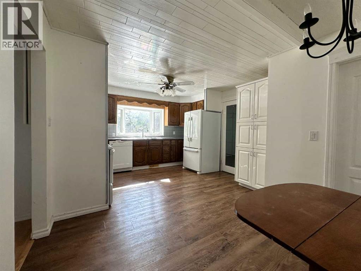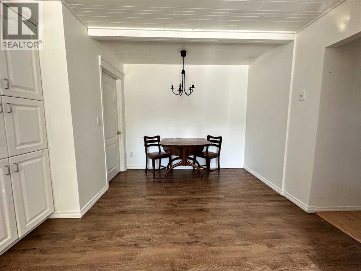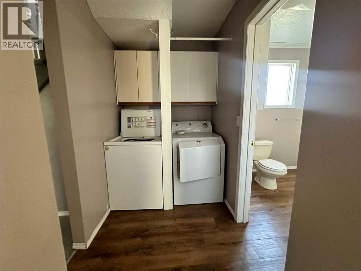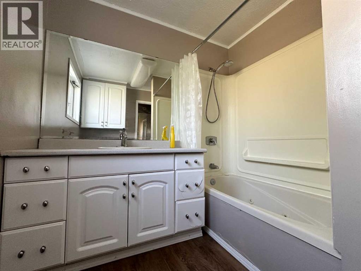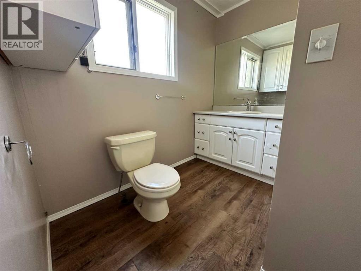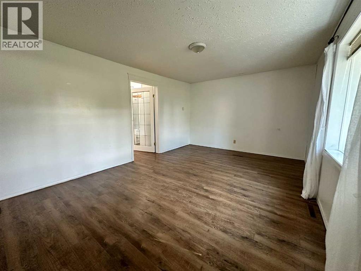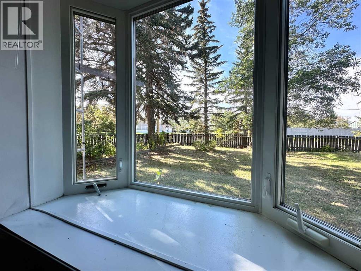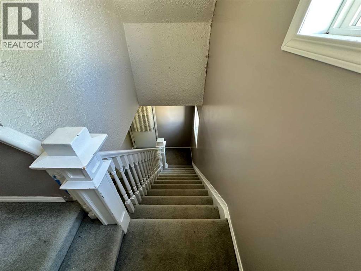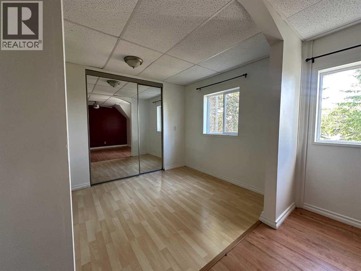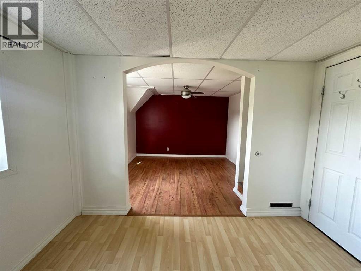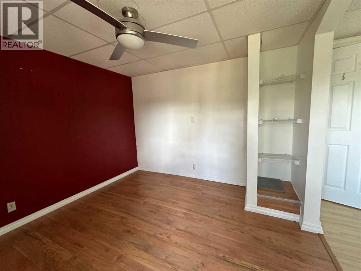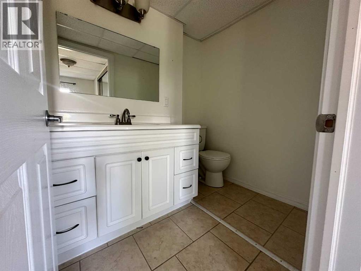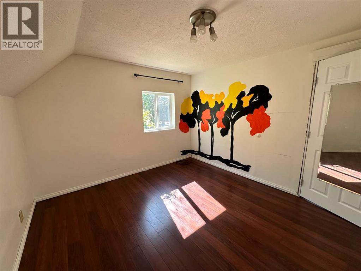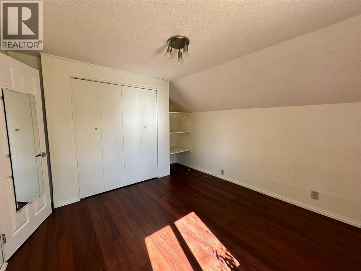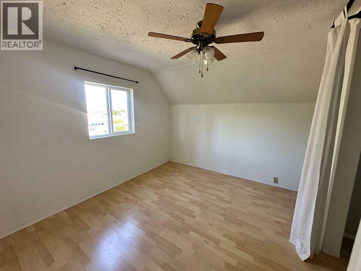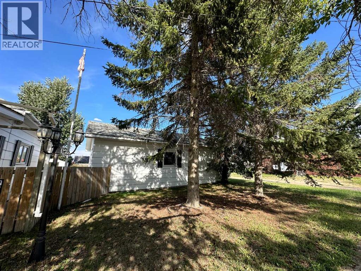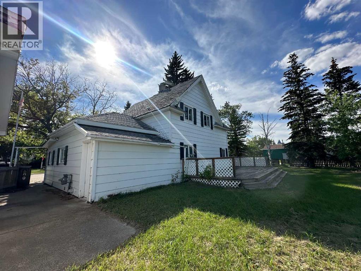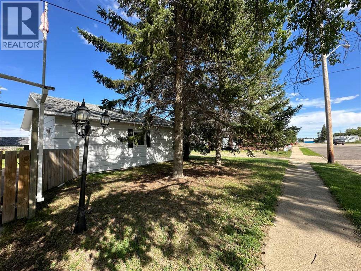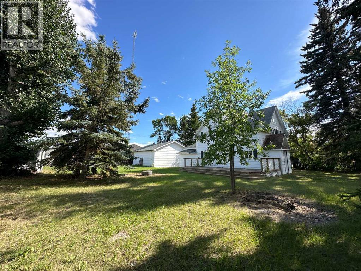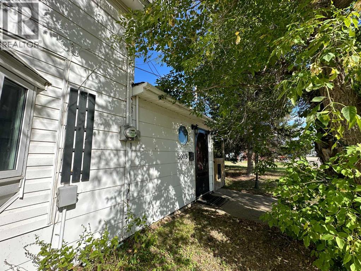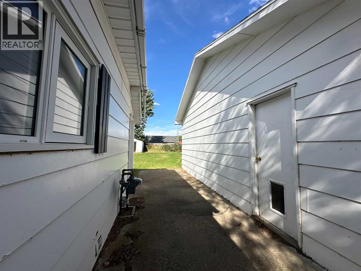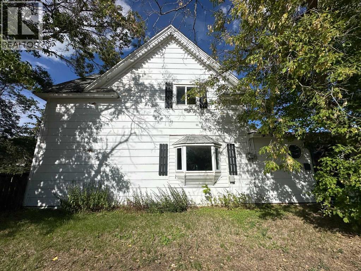3 Bedroom
2 Bathroom
1,500 ft2
None
Forced Air
$129,000
Step back in time with this beautifully maintained 1905 turn-of-the-century home, boasting a blend of classic character and modern updates. This 3-bedroom residence features a generously sized primary suite on the upper floor, complete with built-in shelving and a convenient 2-piece ensuite. Enjoy the charm of bay windows that fill the main floor with natural light, highlighting the spacious living room and an eat-in kitchen perfect for family gatherings. Convenience is key with main floor laundry and a well-appointed 4-piece bathroom, while updates including a reinforced basement foundation, new toilets, and a 100 amp electrical system ensure peace of mind. The hot water tank was updated in 2019, adding to the home’s efficiency. The extra room near the main entrance is a versatile space, ideal for an aesthetics studio or office setup with a sink already in place. Situated on a double lot, this fenced property features a double detached garage, a large deck for outdoor entertaining, and mature trees that provide privacy and shade. Located in the peaceful community of Lougheed, you’ll find essential amenities just a stone’s throw away, including a grocery store, restaurants, a bakery, and small retail shops, as well as a post office and a seniors center. Enjoy recreational activities at the local baseball diamond and fieldhouse, complete with a gym. Conveniently positioned just 15 minutes from the towns of Killam and Sedgewick, you’ll have access to hospitals, dental clinics, gas stations, K-12 schools, and more. Don't miss your chance to own a piece of history in this vibrant community! (id:57810)
Property Details
|
MLS® Number
|
A2205506 |
|
Property Type
|
Single Family |
|
Amenities Near By
|
Park, Playground, Schools, Shopping |
|
Community Features
|
Fishing |
|
Features
|
Back Lane, Pvc Window, Closet Organizers |
|
Parking Space Total
|
4 |
|
Plan
|
Rn69 |
|
Structure
|
Deck |
Building
|
Bathroom Total
|
2 |
|
Bedrooms Above Ground
|
3 |
|
Bedrooms Total
|
3 |
|
Appliances
|
Dishwasher, Stove, Hood Fan, Garage Door Opener, Washer & Dryer |
|
Basement Development
|
Unfinished |
|
Basement Type
|
Partial (unfinished) |
|
Constructed Date
|
1905 |
|
Construction Material
|
Wood Frame |
|
Construction Style Attachment
|
Detached |
|
Cooling Type
|
None |
|
Exterior Finish
|
Aluminum Siding |
|
Flooring Type
|
Carpeted, Laminate, Tile, Vinyl Plank |
|
Foundation Type
|
See Remarks |
|
Half Bath Total
|
1 |
|
Heating Type
|
Forced Air |
|
Stories Total
|
2 |
|
Size Interior
|
1,500 Ft2 |
|
Total Finished Area
|
1500 Sqft |
|
Type
|
House |
Parking
|
Detached Garage
|
2 |
|
Other
|
|
|
R V
|
|
Land
|
Acreage
|
No |
|
Fence Type
|
Fence |
|
Land Amenities
|
Park, Playground, Schools, Shopping |
|
Size Depth
|
36.57 M |
|
Size Frontage
|
30.48 M |
|
Size Irregular
|
12000.00 |
|
Size Total
|
12000 Sqft|10,890 - 21,799 Sqft (1/4 - 1/2 Ac) |
|
Size Total Text
|
12000 Sqft|10,890 - 21,799 Sqft (1/4 - 1/2 Ac) |
|
Zoning Description
|
R |
Rooms
| Level |
Type |
Length |
Width |
Dimensions |
|
Basement |
Furnace |
|
|
15.17 Ft x 26.42 Ft |
|
Main Level |
Office |
|
|
11.75 Ft x 8.75 Ft |
|
Main Level |
Other |
|
|
7.17 Ft x 9.50 Ft |
|
Main Level |
Foyer |
|
|
4.08 Ft x 12.08 Ft |
|
Main Level |
Eat In Kitchen |
|
|
17.67 Ft x 12.42 Ft |
|
Main Level |
Living Room |
|
|
11.75 Ft x 17.50 Ft |
|
Main Level |
Laundry Room |
|
|
11.17 Ft x 5.00 Ft |
|
Main Level |
4pc Bathroom |
|
|
7.25 Ft x 8.08 Ft |
|
Main Level |
Other |
|
|
4.33 Ft x 7.00 Ft |
|
Upper Level |
Bedroom |
|
|
10.67 Ft x 11.58 Ft |
|
Upper Level |
Bedroom |
|
|
10.67 Ft x 13.00 Ft |
|
Upper Level |
2pc Bathroom |
|
|
4.83 Ft x 6.33 Ft |
|
Upper Level |
Primary Bedroom |
|
|
17.17 Ft x 10.58 Ft |
https://www.realtor.ca/real-estate/28072478/5003-51-street-lougheed
