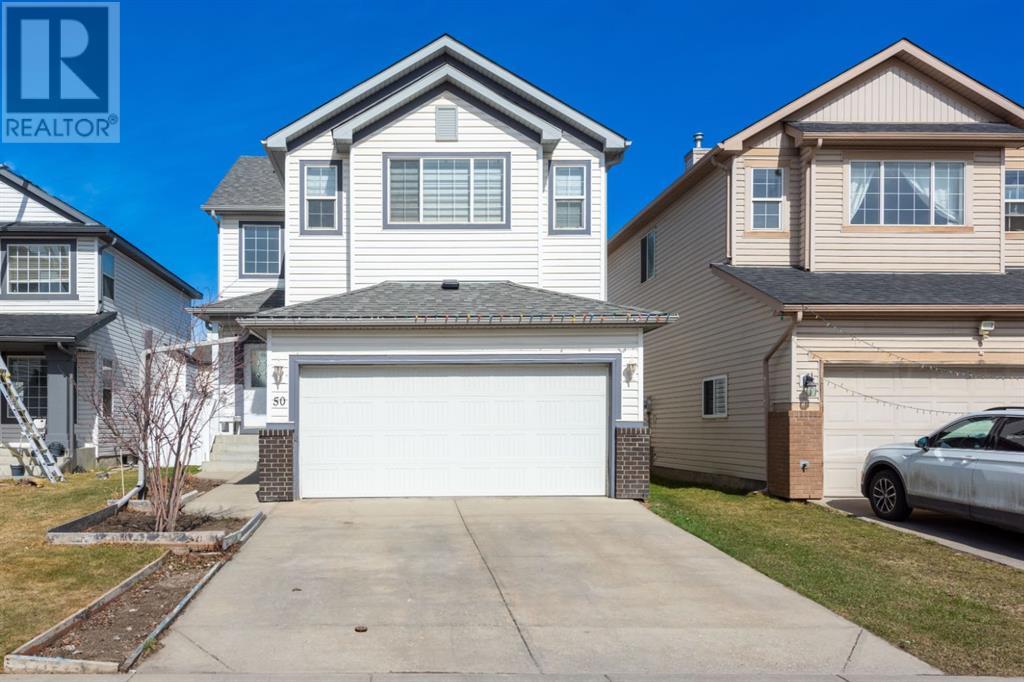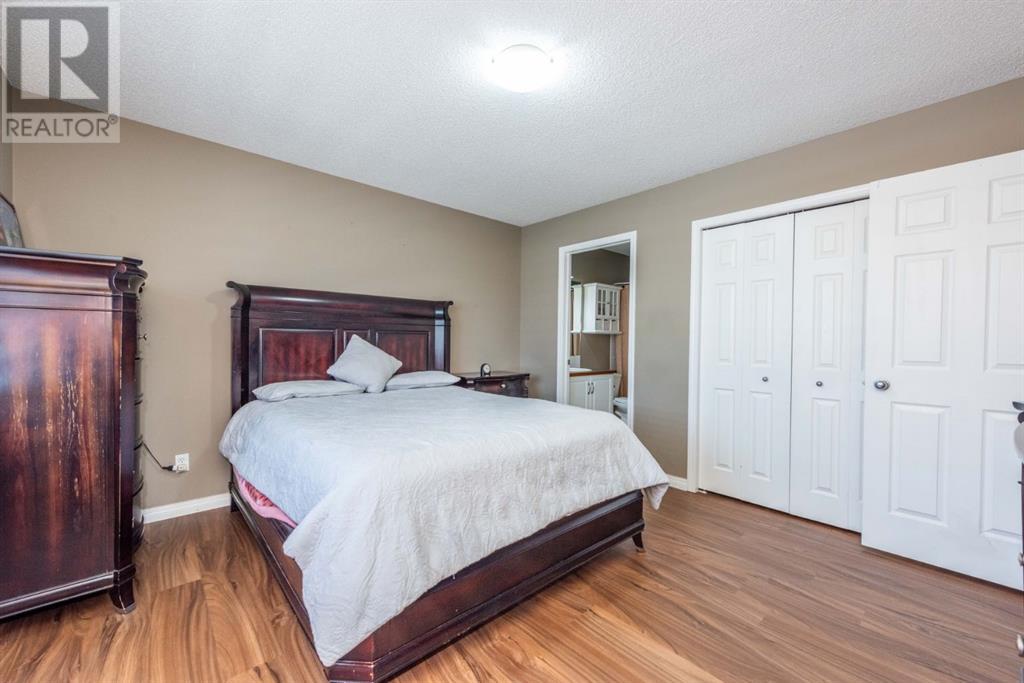4 Bedroom
4 Bathroom
1,729 ft2
Fireplace
See Remarks
Forced Air
$669,900
Discover this beautiful property in Martindale! This very well maintained home features not only an attached double garage in the front but also a rare, detached double garage in the back- ideal for trade workers needing extra space, car enthusiasts, or those looking for additional rental income potential. There is also an illegal basement suite currently rented out for $1,200/month, offering immediate cash flow. Families will appreciate the proximity to elementary, middle and high schools, making the morning school run a breeze. You'll also love the convenience of being steps away from the park, multiple bus stops, and the train station. Plus, the friendly neighbourhood is a bonus! Do not miss this opportunity to own a versatile property with so much to offer! (id:57810)
Property Details
|
MLS® Number
|
A2209824 |
|
Property Type
|
Single Family |
|
Neigbourhood
|
Martindale |
|
Community Name
|
Martindale |
|
Amenities Near By
|
Park, Playground, Schools |
|
Features
|
Cul-de-sac, Back Lane |
|
Parking Space Total
|
6 |
|
Plan
|
0112309 |
Building
|
Bathroom Total
|
4 |
|
Bedrooms Above Ground
|
3 |
|
Bedrooms Below Ground
|
1 |
|
Bedrooms Total
|
4 |
|
Appliances
|
Refrigerator, Dishwasher, Stove, Hood Fan, Garage Door Opener |
|
Basement Development
|
Finished |
|
Basement Features
|
Separate Entrance, Suite |
|
Basement Type
|
Full (finished) |
|
Constructed Date
|
2002 |
|
Construction Material
|
Wood Frame |
|
Construction Style Attachment
|
Detached |
|
Cooling Type
|
See Remarks |
|
Exterior Finish
|
Vinyl Siding |
|
Fireplace Present
|
Yes |
|
Fireplace Total
|
1 |
|
Flooring Type
|
Carpeted, Laminate |
|
Foundation Type
|
Poured Concrete |
|
Half Bath Total
|
1 |
|
Heating Type
|
Forced Air |
|
Stories Total
|
2 |
|
Size Interior
|
1,729 Ft2 |
|
Total Finished Area
|
1728.76 Sqft |
|
Type
|
House |
Parking
|
Attached Garage
|
2 |
|
Detached Garage
|
2 |
Land
|
Acreage
|
No |
|
Fence Type
|
Fence |
|
Land Amenities
|
Park, Playground, Schools |
|
Size Depth
|
32.99 M |
|
Size Frontage
|
10.4 M |
|
Size Irregular
|
363.00 |
|
Size Total
|
363 M2|0-4,050 Sqft |
|
Size Total Text
|
363 M2|0-4,050 Sqft |
|
Zoning Description
|
R-cg |
Rooms
| Level |
Type |
Length |
Width |
Dimensions |
|
Second Level |
4pc Bathroom |
|
|
8.42 Ft x 4.83 Ft |
|
Second Level |
4pc Bathroom |
|
|
4.92 Ft x 8.50 Ft |
|
Second Level |
Bedroom |
|
|
9.25 Ft x 13.75 Ft |
|
Second Level |
Bedroom |
|
|
11.75 Ft x 13.42 Ft |
|
Second Level |
Family Room |
|
|
18.00 Ft x 16.33 Ft |
|
Second Level |
Primary Bedroom |
|
|
13.00 Ft x 12.00 Ft |
|
Basement |
4pc Bathroom |
|
|
4.83 Ft x 8.58 Ft |
|
Basement |
Bedroom |
|
|
10.17 Ft x 16.75 Ft |
|
Basement |
Kitchen |
|
|
5.58 Ft x 9.17 Ft |
|
Basement |
Living Room |
|
|
13.17 Ft x 17.67 Ft |
|
Basement |
Furnace |
|
|
5.92 Ft x 10.58 Ft |
|
Main Level |
2pc Bathroom |
|
|
5.50 Ft x 5.83 Ft |
|
Main Level |
Foyer |
|
|
5.75 Ft x 3.58 Ft |
|
Main Level |
Kitchen |
|
|
11.42 Ft x 17.17 Ft |
|
Main Level |
Living Room |
|
|
13.67 Ft x 13.25 Ft |
|
Main Level |
Pantry |
|
|
3.67 Ft x 3.67 Ft |
|
Main Level |
Other |
|
|
19.58 Ft x 23.25 Ft |
https://www.realtor.ca/real-estate/28160290/50-marthas-close-ne-calgary-martindale

















































