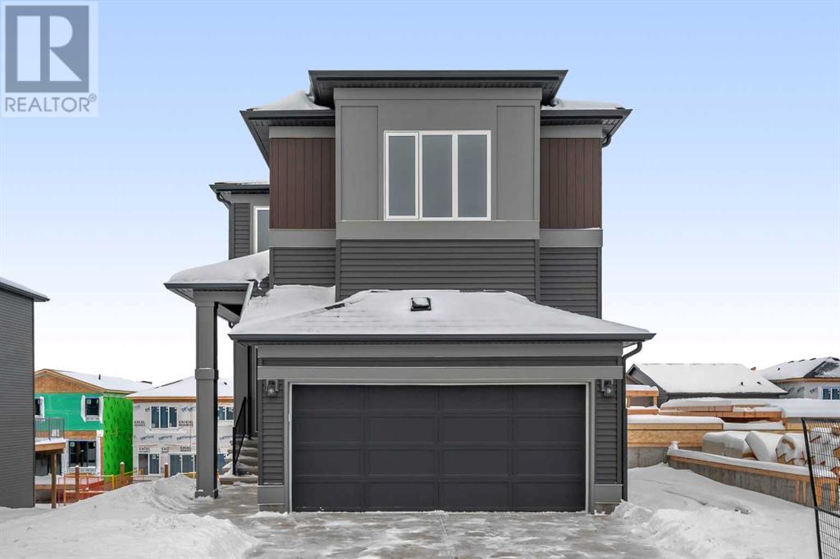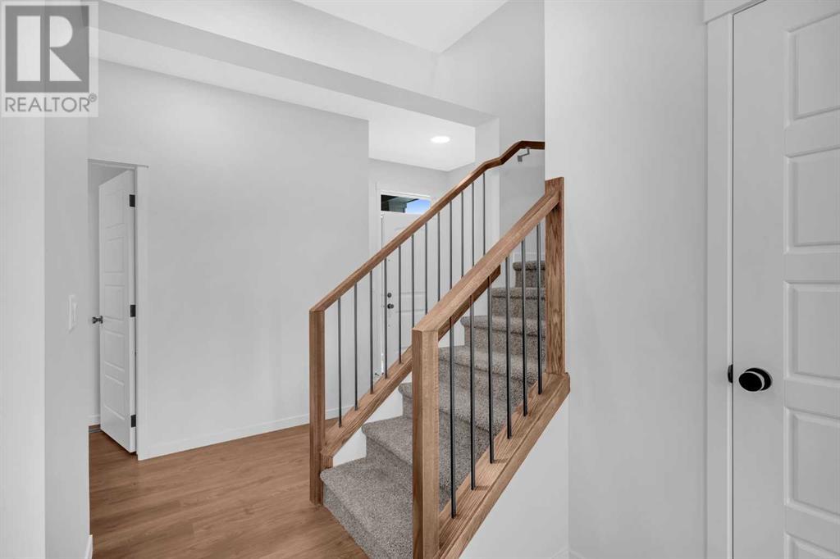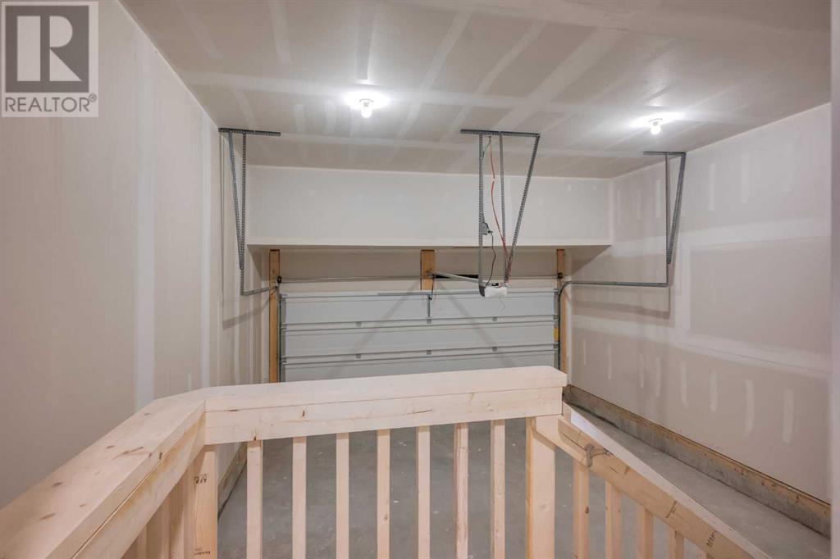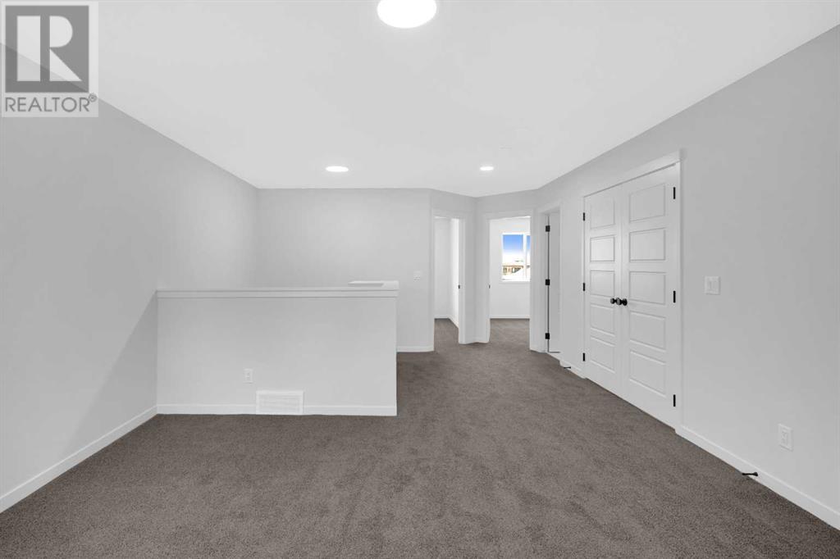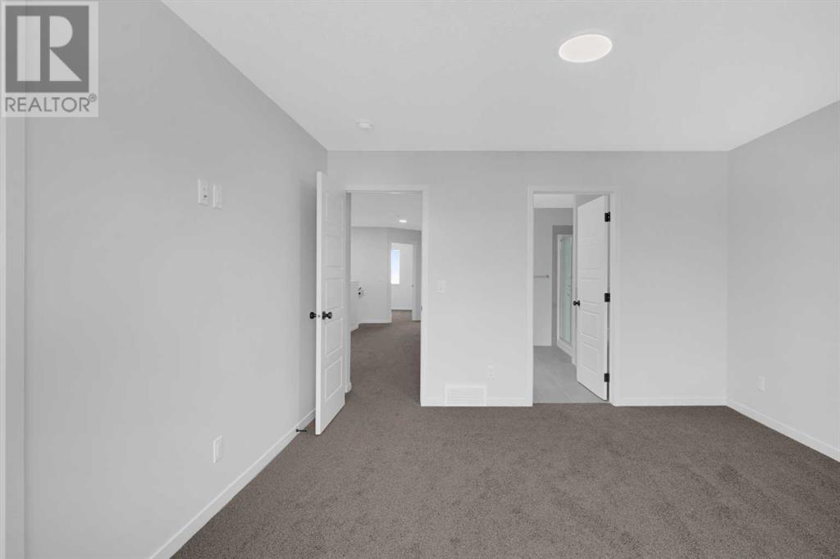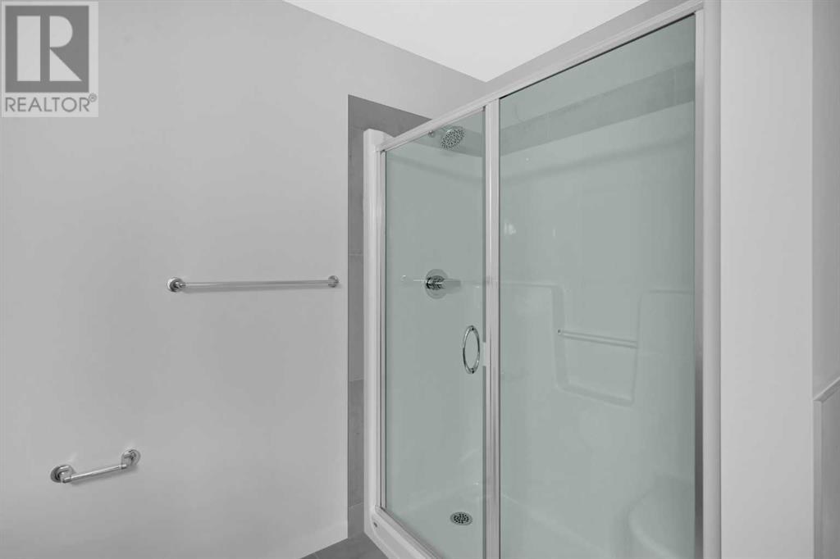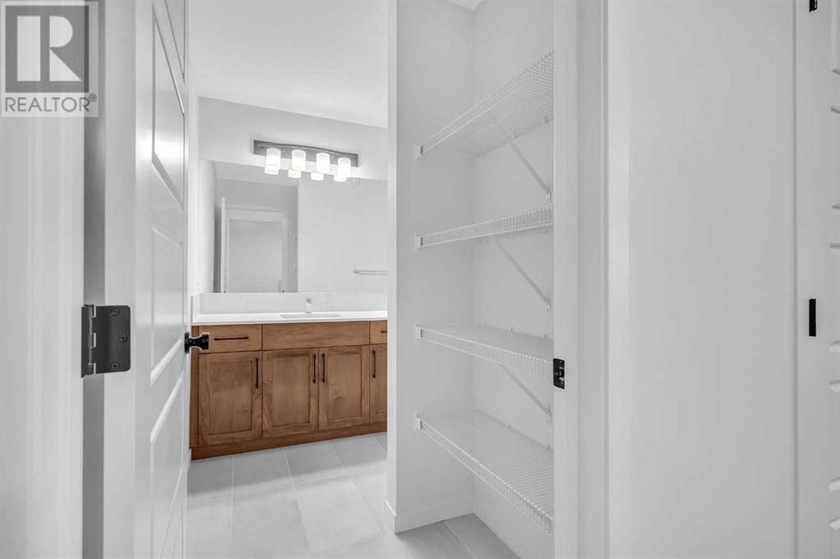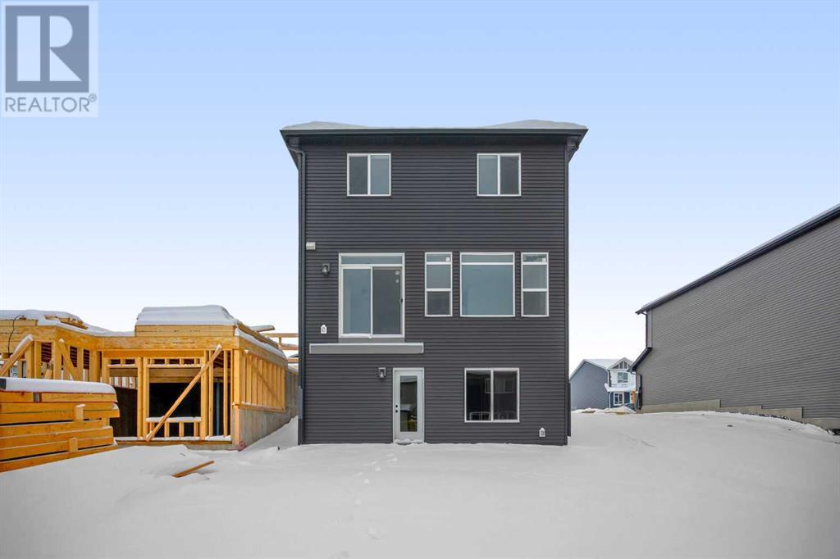50 Lucas Place Nw Calgary, Alberta T3P 2E2
$768,888
Welcome to 50 Lucas Place NW, a stunning brand-new home located in the vibrant community of Livingston. Built in 2024, this modern two-story detached home offers 1,841 square feet of thoughtfully designed living space, perfect for families or professionals looking for contemporary living in a growing neighborhood. The main floor features an open-concept layout with a cozy living room complemented by an electric fireplace, a bright dining area, and a modern kitchen with quartz countertops, a gas stove, stainless steel appliances, and plenty of cabinetry. A convenient two-piece bathroom completes this level.Upstairs, the primary bedroom boasts a spacious walk-in closet and a luxurious four-piece ensuite bath. Two additional generously sized bedrooms, another four-piece bathroom, and a large family room provide ample space for relaxation or entertaining. The upper floor also offers the added convenience of a dedicated laundry room.The walkout basement adds approximately 500 square feet of versatile space, designed with potential in mind. Featuring 9-foot ceilings, a full-size 5x6 bedroom window, a French glass door, and rough-ins for a kitchen and a three-piece bathroom. The attached double garage and driveway provide parking for up to four vehicles, while the 3,369-square-foot lot offers plenty of room for outdoor enjoyment. Situated in a growing community with parks, schools, and upcoming amenities nearby, this home is an exceptional opportunity. (id:57810)
Open House
This property has open houses!
1:00 pm
Ends at:4:00 pm
Property Details
| MLS® Number | A2181521 |
| Property Type | Single Family |
| Neigbourhood | Carrington |
| Community Name | Livingston |
| Features | Other |
| Parking Space Total | 4 |
| Plan | 2311424 |
| Structure | None |
Building
| Bathroom Total | 3 |
| Bedrooms Above Ground | 3 |
| Bedrooms Total | 3 |
| Age | New Building |
| Appliances | Washer, Refrigerator, Gas Stove(s), Dishwasher, Dryer, Microwave |
| Basement Development | Unfinished |
| Basement Features | Walk Out |
| Basement Type | Full (unfinished) |
| Construction Style Attachment | Detached |
| Cooling Type | None |
| Exterior Finish | Vinyl Siding |
| Fireplace Present | Yes |
| Fireplace Total | 1 |
| Flooring Type | Carpeted, Tile |
| Foundation Type | Poured Concrete |
| Half Bath Total | 1 |
| Heating Fuel | Natural Gas |
| Heating Type | Forced Air |
| Stories Total | 2 |
| Size Interior | 1,842 Ft2 |
| Total Finished Area | 1841.62 Sqft |
| Type | House |
Parking
| Attached Garage | 2 |
Land
| Acreage | No |
| Fence Type | Not Fenced |
| Size Frontage | 7.7 M |
| Size Irregular | 313.00 |
| Size Total | 313 M2|0-4,050 Sqft |
| Size Total Text | 313 M2|0-4,050 Sqft |
| Zoning Description | R-g |
Rooms
| Level | Type | Length | Width | Dimensions |
|---|---|---|---|---|
| Main Level | Living Room | 12.42 Ft x 12.42 Ft | ||
| Main Level | Kitchen | 10.50 Ft x 12.50 Ft | ||
| Main Level | Dining Room | 10.50 Ft x 9.17 Ft | ||
| Main Level | 2pc Bathroom | 8.00 Ft x 3.17 Ft | ||
| Upper Level | Primary Bedroom | 12.58 Ft x 14.25 Ft | ||
| Upper Level | Other | 5.00 Ft x 11.33 Ft | ||
| Upper Level | Family Room | 13.83 Ft x 22.92 Ft | ||
| Upper Level | Bedroom | 11.50 Ft x 12.42 Ft | ||
| Upper Level | Bedroom | 11.17 Ft x 12.67 Ft | ||
| Upper Level | 4pc Bathroom | 8.67 Ft x 10.75 Ft | ||
| Upper Level | 4pc Bathroom | 8.75 Ft x 10.33 Ft |
https://www.realtor.ca/real-estate/27698900/50-lucas-place-nw-calgary-livingston
Contact Us
Contact us for more information

