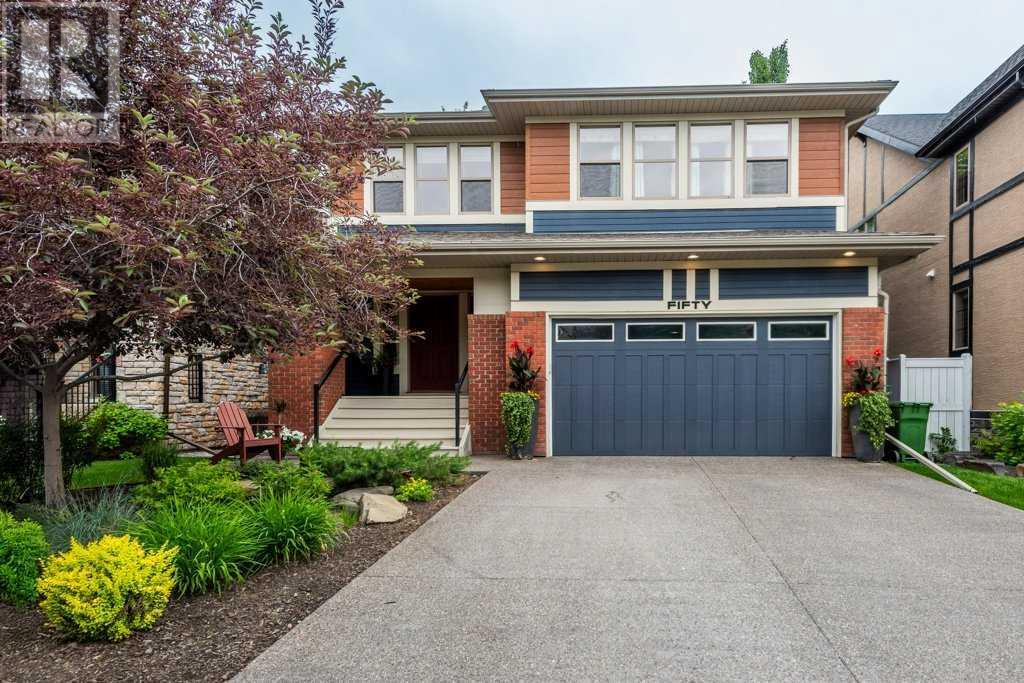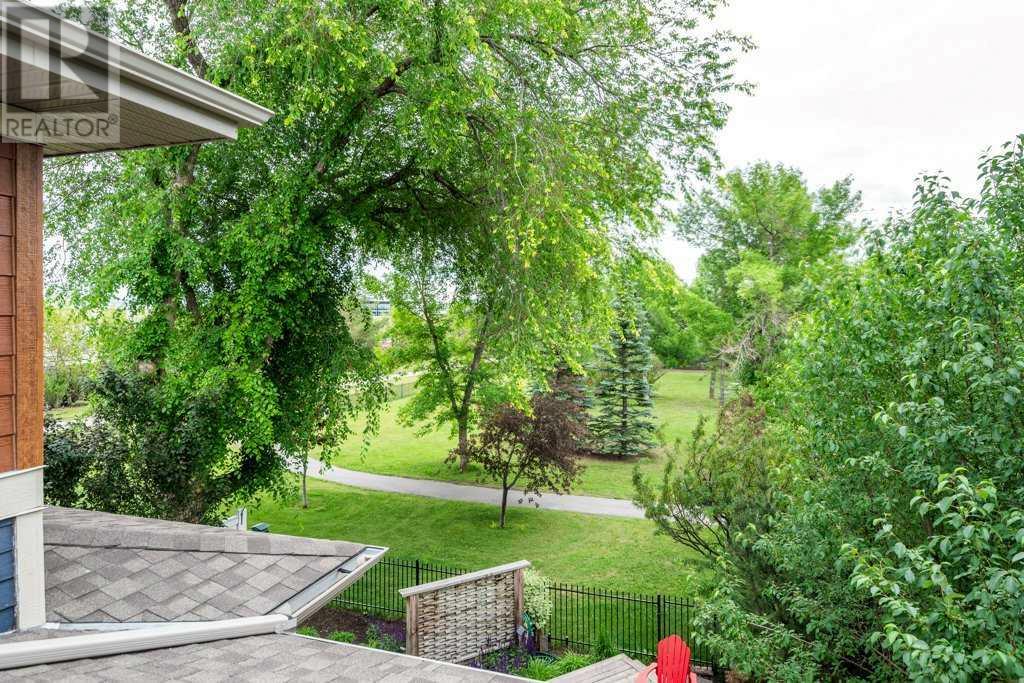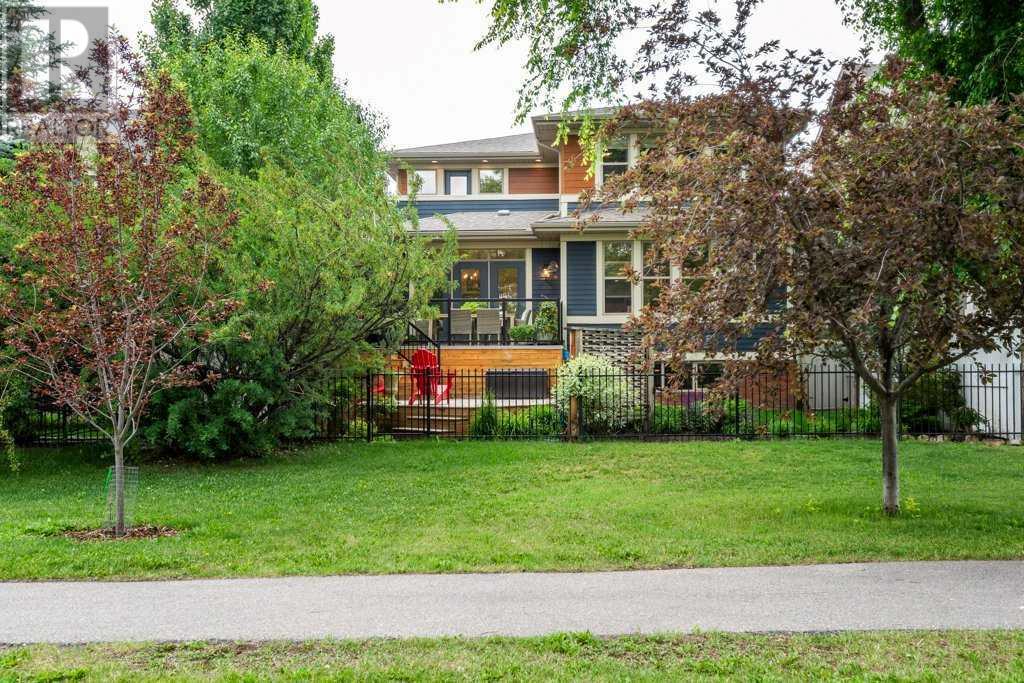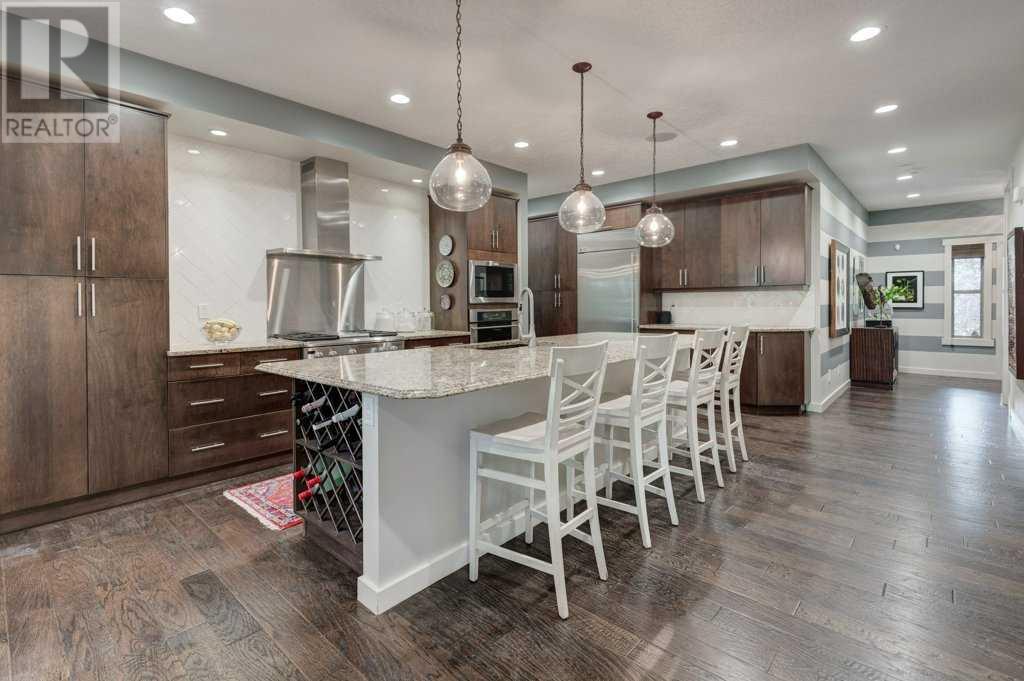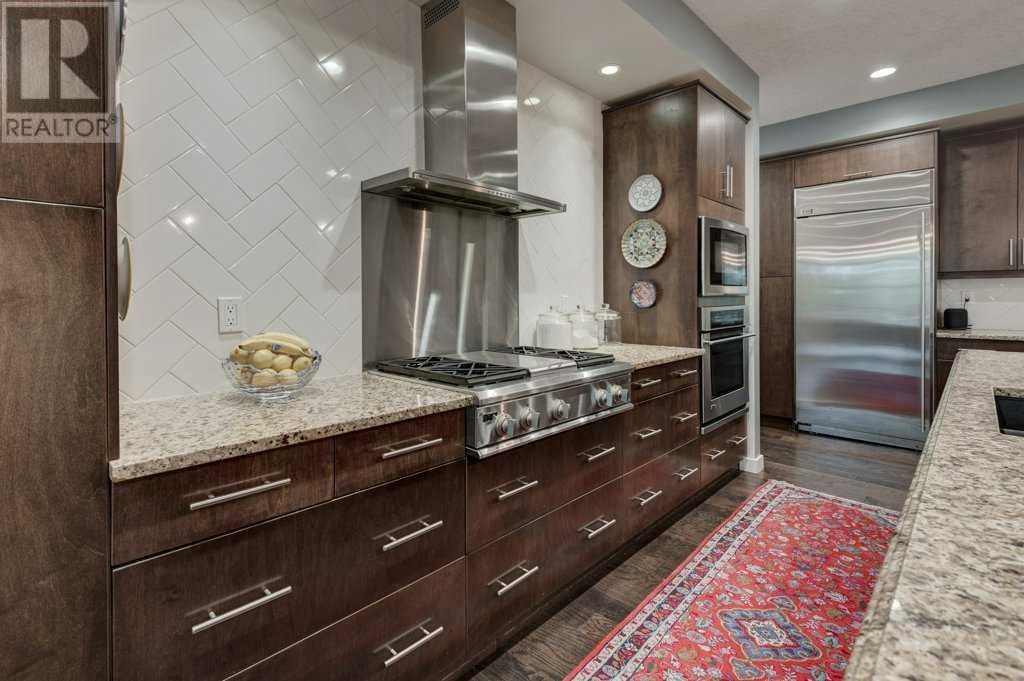4 Bedroom
4 Bathroom
2,925 ft2
Fireplace
Central Air Conditioning
Forced Air
Fruit Trees, Landscaped
$1,650,000
Located on a quiet cul-de-sac and backing onto a stunning, treed park, this inner-city gem offers the perfect blend of privacy, space, and convenience. Minutes from restaurants, amenities, the university, and downtown, the location is unbeatable. Step into a spacious, welcoming foyer that flows into a chef-inspired kitchen featuring stainless steel appliances, granite countertops, and a massive island—ideal for entertaining. The open-concept living room boasts a gas fireplace with stylish tile surround, built-in cabinetry, and a wall of windows with tranquil park views. A generous dining room with a custom built-in hutch provides direct access to the deck and beautifully landscaped backyard. Practicality meets luxury with main floor laundry, a large mudroom, and access to the double attached garage. Upstairs, you'll find three large bedrooms, including a serene primary retreat with a walk-in closet, spa-like 5-piece ensuite, and private balcony overlooking the park. A spacious upper-level family room, flooded with natural light, offers the perfect space to relax. The fully finished basement features a large rec room, additional bedroom, 4-piece bathroom, and ample storage. This home truly has it all—location, space, and thoughtful design inside and out. (id:57810)
Property Details
|
MLS® Number
|
A2235197 |
|
Property Type
|
Single Family |
|
Neigbourhood
|
Garrison Green |
|
Community Name
|
Garrison Green |
|
Amenities Near By
|
Park, Playground, Schools, Shopping |
|
Features
|
Cul-de-sac, Closet Organizers, Level |
|
Parking Space Total
|
4 |
|
Plan
|
0512493 |
|
Structure
|
Deck |
|
View Type
|
View |
Building
|
Bathroom Total
|
4 |
|
Bedrooms Above Ground
|
3 |
|
Bedrooms Below Ground
|
1 |
|
Bedrooms Total
|
4 |
|
Appliances
|
Washer, Refrigerator, Cooktop - Gas, Dishwasher, Dryer, Microwave, Freezer, Garburator, Oven - Built-in, Hood Fan, Window Coverings |
|
Basement Development
|
Finished |
|
Basement Type
|
Full (finished) |
|
Constructed Date
|
2006 |
|
Construction Material
|
Wood Frame |
|
Construction Style Attachment
|
Detached |
|
Cooling Type
|
Central Air Conditioning |
|
Exterior Finish
|
Composite Siding, Stone |
|
Fireplace Present
|
Yes |
|
Fireplace Total
|
1 |
|
Flooring Type
|
Carpeted, Ceramic Tile, Hardwood |
|
Foundation Type
|
Poured Concrete |
|
Half Bath Total
|
1 |
|
Heating Type
|
Forced Air |
|
Stories Total
|
2 |
|
Size Interior
|
2,925 Ft2 |
|
Total Finished Area
|
2925 Sqft |
|
Type
|
House |
Parking
Land
|
Acreage
|
No |
|
Fence Type
|
Fence |
|
Land Amenities
|
Park, Playground, Schools, Shopping |
|
Landscape Features
|
Fruit Trees, Landscaped |
|
Size Depth
|
33 M |
|
Size Frontage
|
13.5 M |
|
Size Irregular
|
457.00 |
|
Size Total
|
457 M2|4,051 - 7,250 Sqft |
|
Size Total Text
|
457 M2|4,051 - 7,250 Sqft |
|
Zoning Description
|
R-cg |
Rooms
| Level |
Type |
Length |
Width |
Dimensions |
|
Second Level |
Primary Bedroom |
|
|
16.92 Ft x 16.33 Ft |
|
Second Level |
Bedroom |
|
|
18.92 Ft x 10.92 Ft |
|
Second Level |
Bedroom |
|
|
15.25 Ft x 13.67 Ft |
|
Second Level |
Family Room |
|
|
16.83 Ft x 12.67 Ft |
|
Second Level |
5pc Bathroom |
|
|
14.00 Ft x 10.25 Ft |
|
Second Level |
4pc Bathroom |
|
|
13.42 Ft x 8.58 Ft |
|
Lower Level |
Bedroom |
|
|
13.58 Ft x 12.33 Ft |
|
Lower Level |
Recreational, Games Room |
|
|
35.75 Ft x 32.58 Ft |
|
Lower Level |
3pc Bathroom |
|
|
9.17 Ft x 5.67 Ft |
|
Lower Level |
Storage |
|
|
Measurements not available |
|
Main Level |
Dining Room |
|
|
15.50 Ft x 13.00 Ft |
|
Main Level |
Living Room |
|
|
17.08 Ft x 16.83 Ft |
|
Main Level |
Den |
|
|
10.25 Ft x 8.67 Ft |
|
Main Level |
Other |
|
|
19.92 Ft x 13.00 Ft |
|
Main Level |
Laundry Room |
|
|
7.58 Ft x 7.33 Ft |
|
Main Level |
Foyer |
|
|
11.25 Ft x 6.92 Ft |
|
Main Level |
2pc Bathroom |
|
|
8.17 Ft x 5.25 Ft |
https://www.realtor.ca/real-estate/28536414/50-johnson-place-sw-calgary-garrison-green
