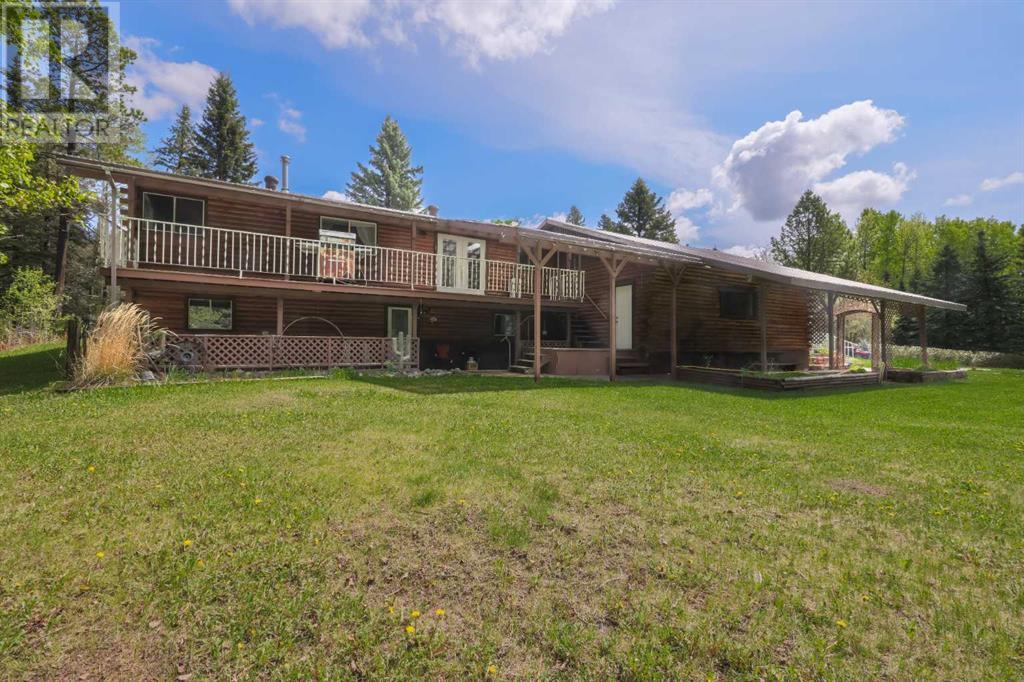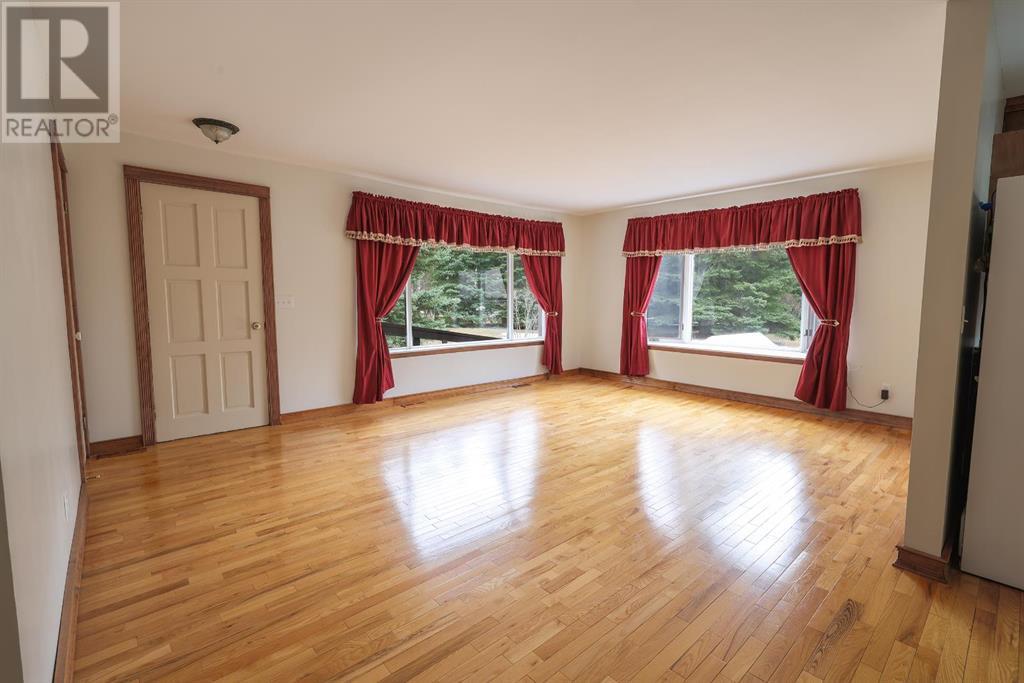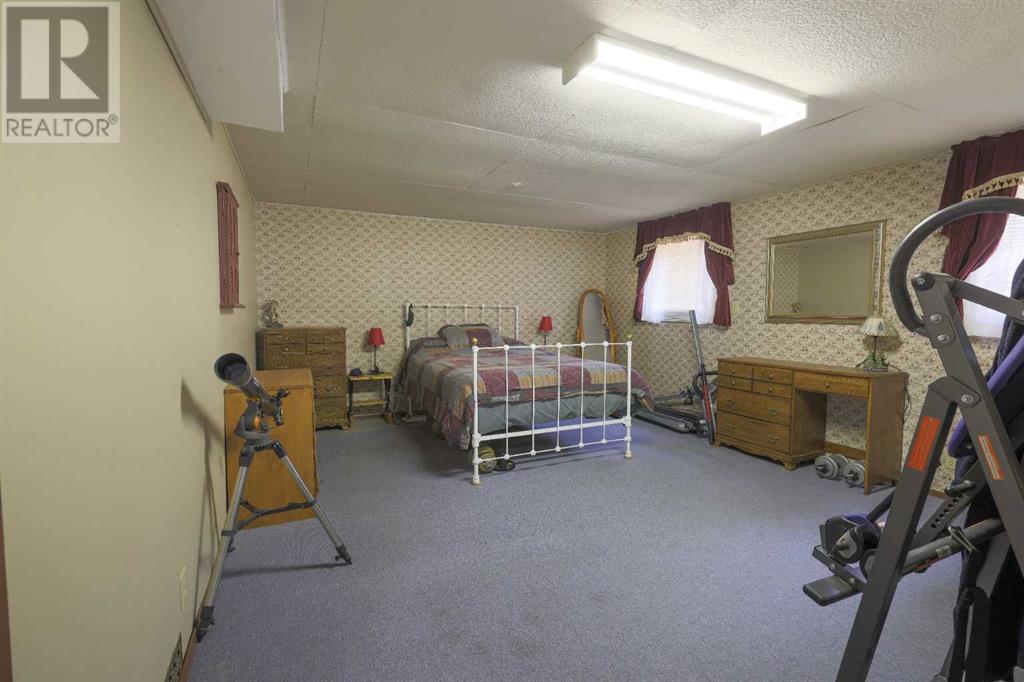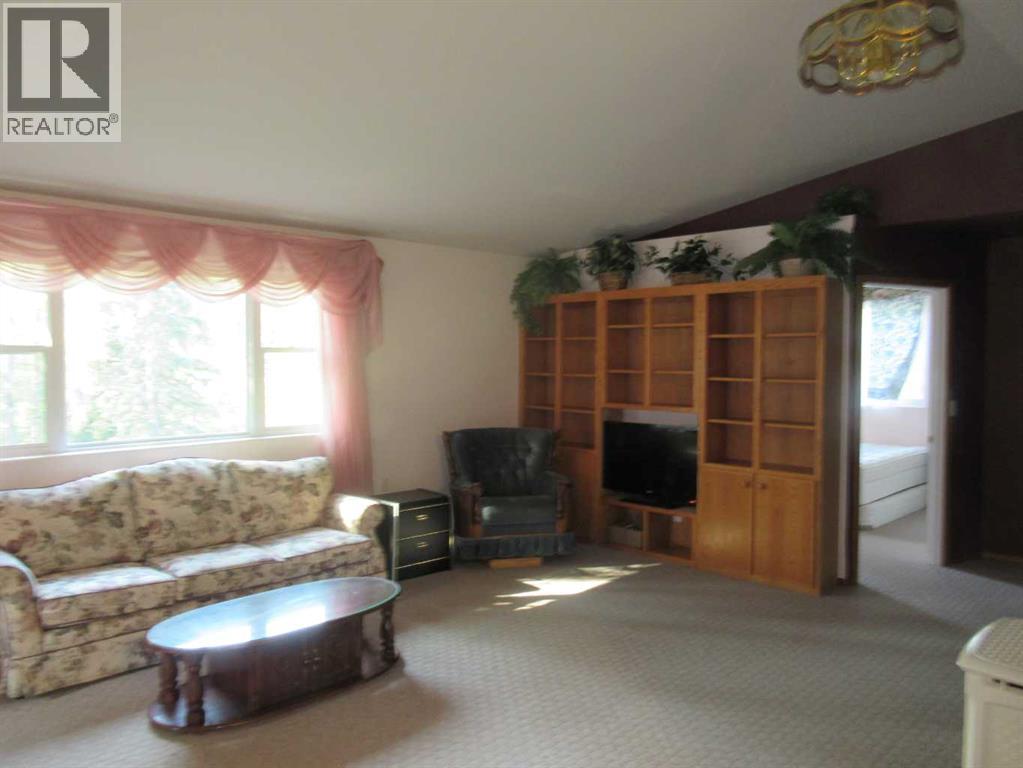6 Bedroom
3 Bathroom
1,219 ft2
Bungalow
Fireplace
None
Forced Air
Acreage
$679,900
WOW! What an opportunity is found here!! This is a multi-residential acreage located just minutes from Rocky. Acreage is zoned CRA. The property features a well built fully developed bungalow with a walk-out basement....3 bedrooms/1 baths on the main floor, one bedroom one bath illegal suite in the basement. The main floor has an hardwood floors, lots of large windows and an updated kitchen. Shared laundry is in the basement. Out side there is a large double attached garage....decks and a well treed and landscaped yard. The second home was built in 2010....two bedrooms/one bath/laundry. Both homes have individual septic tanks. The water well is shared. Parcel size 6.7 acres.....just off pavement....close to golf course . (id:57810)
Property Details
|
MLS® Number
|
A2209656 |
|
Property Type
|
Single Family |
|
Community Name
|
Owl Canyon Estates |
|
Features
|
Other, Closet Organizers |
|
Parking Space Total
|
2 |
|
Plan
|
0120249 |
|
Structure
|
Deck |
Building
|
Bathroom Total
|
3 |
|
Bedrooms Above Ground
|
3 |
|
Bedrooms Below Ground
|
3 |
|
Bedrooms Total
|
6 |
|
Appliances
|
Refrigerator, Gas Stove(s), Dishwasher, Window Coverings, Washer & Dryer |
|
Architectural Style
|
Bungalow |
|
Basement Development
|
Finished |
|
Basement Features
|
Walk Out, Suite |
|
Basement Type
|
Full (finished) |
|
Constructed Date
|
1978 |
|
Construction Style Attachment
|
Detached |
|
Cooling Type
|
None |
|
Fireplace Present
|
Yes |
|
Fireplace Total
|
1 |
|
Flooring Type
|
Carpeted, Hardwood, Linoleum, Tile |
|
Foundation Type
|
Block, Poured Concrete |
|
Heating Fuel
|
Natural Gas |
|
Heating Type
|
Forced Air |
|
Stories Total
|
1 |
|
Size Interior
|
1,219 Ft2 |
|
Total Finished Area
|
1219 Sqft |
|
Type
|
House |
|
Utility Water
|
Well |
Parking
Land
|
Acreage
|
Yes |
|
Fence Type
|
Not Fenced |
|
Sewer
|
Holding Tank |
|
Size Irregular
|
6.70 |
|
Size Total
|
6.7 Ac|5 - 9.99 Acres |
|
Size Total Text
|
6.7 Ac|5 - 9.99 Acres |
|
Surface Water
|
Creek Or Stream |
|
Zoning Description
|
Cra |
Rooms
| Level |
Type |
Length |
Width |
Dimensions |
|
Lower Level |
4pc Bathroom |
|
|
6.75 Ft x 6.42 Ft |
|
Lower Level |
Bedroom |
|
|
13.50 Ft x 19.00 Ft |
|
Lower Level |
Kitchen |
|
|
12.42 Ft x 12.50 Ft |
|
Lower Level |
Laundry Room |
|
|
5.58 Ft x 14.58 Ft |
|
Lower Level |
Recreational, Games Room |
|
|
22.08 Ft x 20.58 Ft |
|
Lower Level |
Furnace |
|
|
14.25 Ft x 13.67 Ft |
|
Lower Level |
Other |
|
|
8.67 Ft x 5.75 Ft |
|
Main Level |
4pc Bathroom |
|
|
14.00 Ft x 8.92 Ft |
|
Main Level |
Bedroom |
|
|
10.33 Ft x 9.67 Ft |
|
Main Level |
Bedroom |
|
|
10.25 Ft x 9.25 Ft |
|
Main Level |
Dining Room |
|
|
14.33 Ft x 11.25 Ft |
|
Main Level |
Kitchen |
|
|
14.00 Ft x 9.42 Ft |
|
Main Level |
Living Room |
|
|
14.17 Ft x 20.58 Ft |
|
Main Level |
Primary Bedroom |
|
|
14.00 Ft x 10.00 Ft |
|
Unknown |
3pc Bathroom |
|
|
7.75 Ft x 8.33 Ft |
|
Unknown |
Bedroom |
|
|
10.17 Ft x 9.92 Ft |
|
Unknown |
Dining Room |
|
|
8.08 Ft x 7.58 Ft |
|
Unknown |
Foyer |
|
|
6.75 Ft x 7.58 Ft |
|
Unknown |
Kitchen |
|
|
13.92 Ft x 10.92 Ft |
|
Unknown |
Living Room |
|
|
17.17 Ft x 20.75 Ft |
|
Unknown |
Primary Bedroom |
|
|
10.25 Ft x 12.00 Ft |
Utilities
|
Electricity
|
Connected |
|
Natural Gas
|
Connected |
|
Telephone
|
Connected |
https://www.realtor.ca/real-estate/28144488/50-ab-owl-canyon-rd-rural-clearwater-county-owl-canyon-estates















































