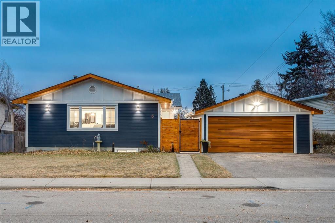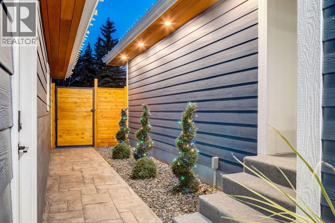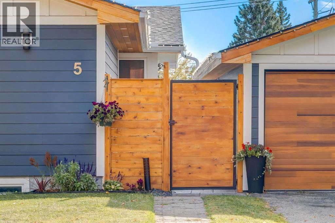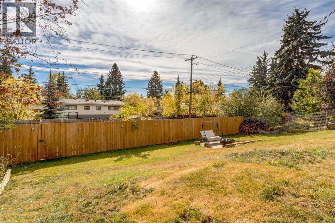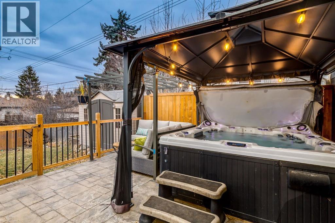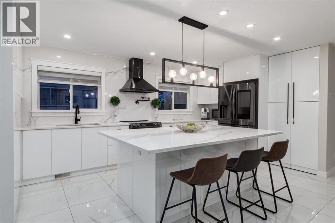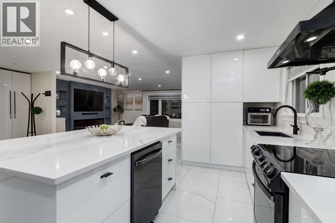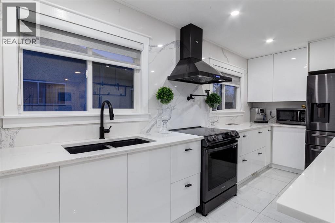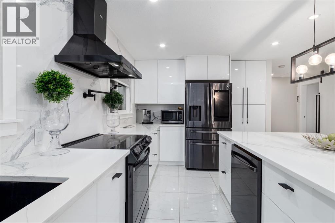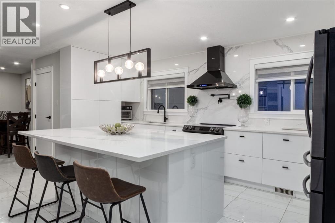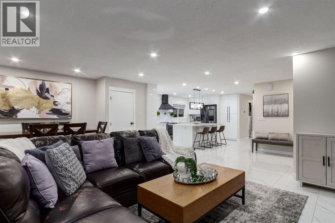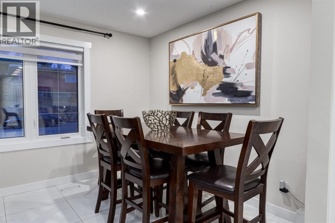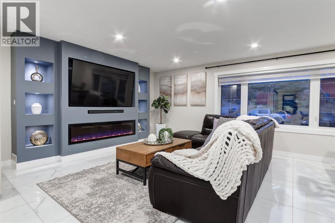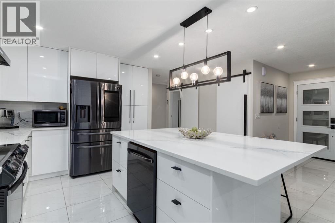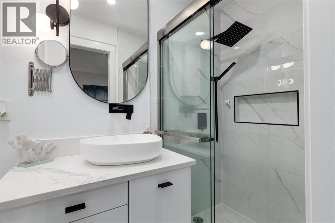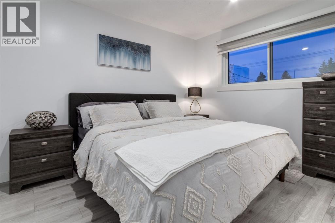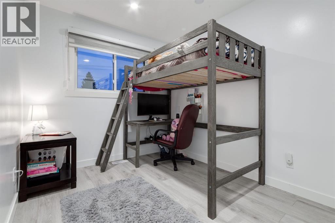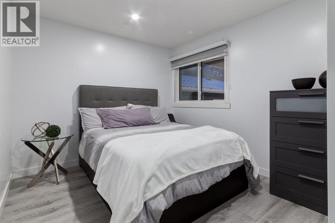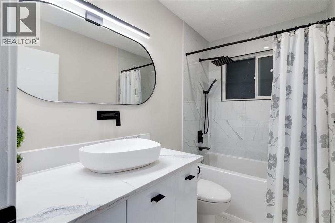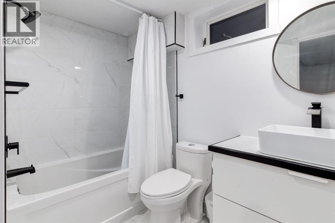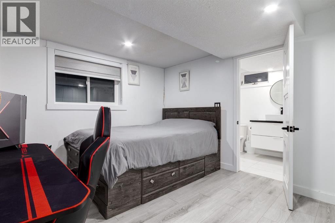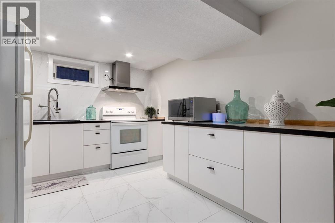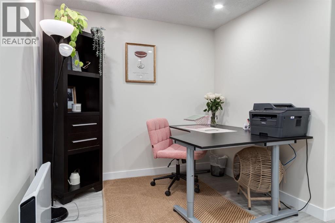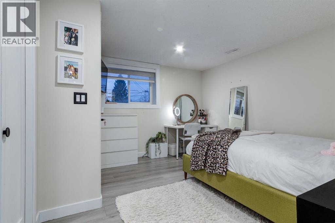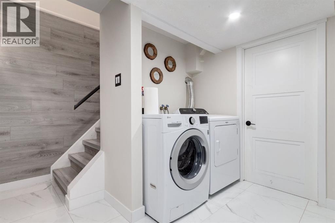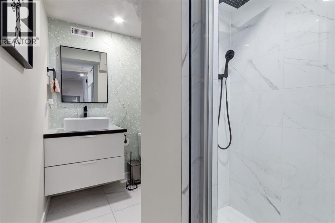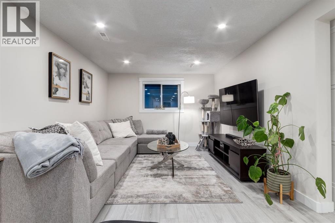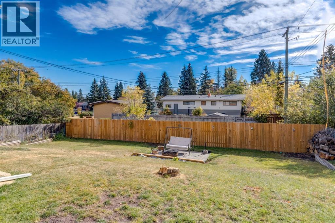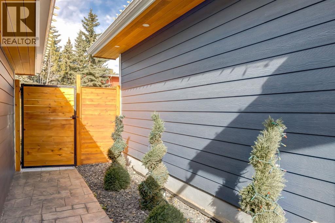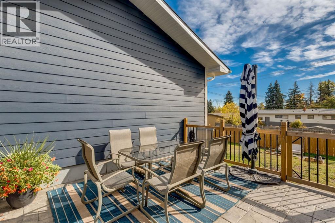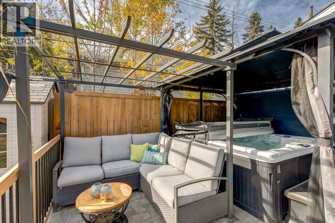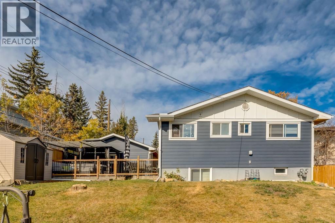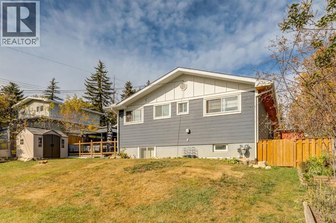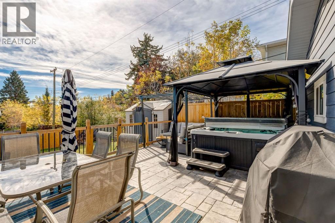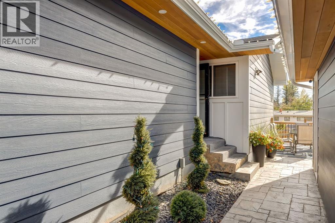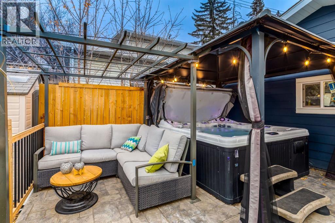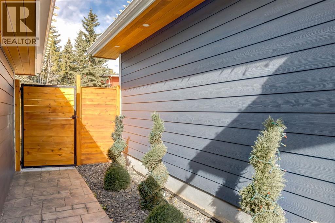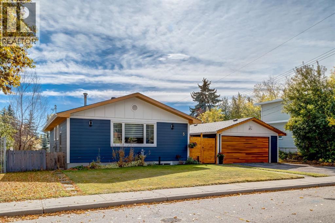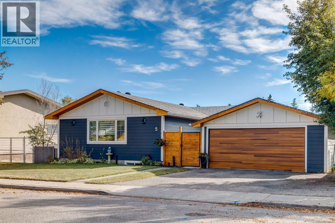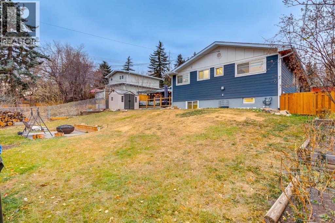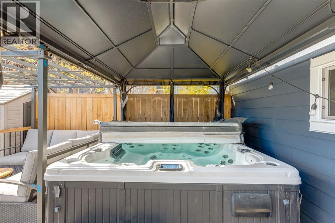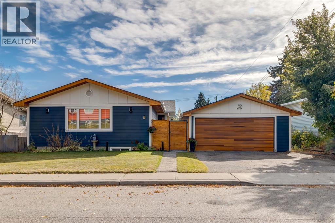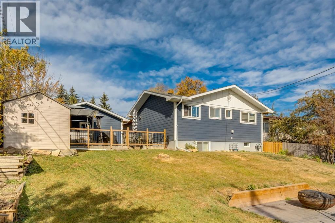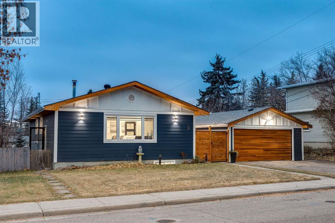5 Bedroom
4 Bathroom
1,276 ft2
Bungalow
Fireplace
Central Air Conditioning
Forced Air
Landscaped
$899,900
Must-see for owners and investors alike!Completely reimagined inside and out, this rare 5-bedroom, 4-bathroom (including 4 en-suites) bungalow with a separate entrance sits proudly on a massive 7,696 sq. ft. (70’ x 100’) lot — one of the largest in the area. The space, design, and versatility of this home set a new standard for comfortable, stylish, and profitable living.The main level (approx. 1,300 sq. ft.) showcases a stunning open-concept design highlighted by 24 x 24 designer tiles, custom millwork, and timeless black-and-white finishes and an amazing custom- built entertainment unit that becomes the focal point of the living area. The space is perfectly balanced - open yet defined, with enough room for a full dining area and abundant natural light streaming through large upgraded windows that mark the entire level feel airy and inviting. The chef-inspired kitchen features black stainless-steel smart appliances, stone-brand countertops and backsplash, and a grand center island, seamlessly connecting to the living and dining areas — ideal for gatherings and entertaining.Three bright bedrooms, including two with private en-suites, are paired with luxurious bathrooms featuring high-end fixtures, elegant tile work, and contemporary lighting. Every detail on this level reflects thoughtful planning and craftsmanship, blending functionality with style.The lower-level suite (illegal) with its own private entrance mirrors the same quality finishes and design. Offering over 1,1560 sq. ft. of living space, this suite includes 2 spacious bedrooms, 2 full bathrooms, a bright open living area, and a brand-new kitchen — perfect for extended family or generating excellent rental income. The owner has already begun the process toward legal suite conversion, including hood fan, range, large egress window, separate laundry, and all new electrical with 200-amp electrical service and brand new panel, A/C , brand new plumbing through out Outside, the transformation is jus t as stunning. Brand-new Hardie boards exterior is accented with rich cedar highlights that add warmth and character, upgraded exterior insulation for smaller utility bills , new windows, and R-36 fiberglass blown-in attic insulation. The enormous south-facing backyard — over 7,600 sq. ft. of outdoor space — offers endless possibilities: entertain on the exposed aggregate patio, relax in the hot tub, or simply enjoy the privacy and open sky. The new fencing, oversized double detached garage, and deep driveway with extra parking make this property both functional and impressive.Located minutes from South Centre Mall, Southland LRT, Superstore, Walmart, Canadian Tire, and top amenities, this home offers unmatched convenience. Every aspect has been updated and refined — inside and out — ensuring a turn-key experience for the next proud owner.This is more than a renovation; it’s a complete transformation — a home that truly delivers space, style, and value on a massive 7,696 sq. ft. lot. (id:57810)
Property Details
|
MLS® Number
|
A2269400 |
|
Property Type
|
Single Family |
|
Neigbourhood
|
Southwood |
|
Community Name
|
Southwood |
|
Amenities Near By
|
Park, Playground, Schools, Shopping |
|
Features
|
Back Lane, Pvc Window, Closet Organizers |
|
Parking Space Total
|
2 |
|
Plan
|
403ht |
|
Structure
|
Deck |
Building
|
Bathroom Total
|
4 |
|
Bedrooms Above Ground
|
3 |
|
Bedrooms Below Ground
|
2 |
|
Bedrooms Total
|
5 |
|
Appliances
|
Washer, Refrigerator, Cooktop - Electric, Dishwasher, Stove, Dryer, Microwave, Hood Fan, Window Coverings, Garage Door Opener |
|
Architectural Style
|
Bungalow |
|
Basement Development
|
Finished |
|
Basement Features
|
Separate Entrance, Suite |
|
Basement Type
|
Full (finished) |
|
Constructed Date
|
1965 |
|
Construction Style Attachment
|
Detached |
|
Cooling Type
|
Central Air Conditioning |
|
Exterior Finish
|
See Remarks, Vinyl Siding |
|
Fireplace Present
|
Yes |
|
Fireplace Total
|
1 |
|
Flooring Type
|
Ceramic Tile |
|
Foundation Type
|
Poured Concrete |
|
Heating Fuel
|
Natural Gas |
|
Heating Type
|
Forced Air |
|
Stories Total
|
1 |
|
Size Interior
|
1,276 Ft2 |
|
Total Finished Area
|
1276 Sqft |
|
Type
|
House |
Parking
Land
|
Acreage
|
No |
|
Fence Type
|
Fence |
|
Land Amenities
|
Park, Playground, Schools, Shopping |
|
Landscape Features
|
Landscaped |
|
Size Depth
|
33.52 M |
|
Size Frontage
|
21.34 M |
|
Size Irregular
|
715.00 |
|
Size Total
|
715 M2|7,251 - 10,889 Sqft |
|
Size Total Text
|
715 M2|7,251 - 10,889 Sqft |
|
Zoning Description
|
R-cg |
Rooms
| Level |
Type |
Length |
Width |
Dimensions |
|
Lower Level |
3pc Bathroom |
|
|
8.00 Ft x 5.58 Ft |
|
Lower Level |
4pc Bathroom |
|
|
8.67 Ft x 5.00 Ft |
|
Lower Level |
Bedroom |
|
|
11.25 Ft x 12.58 Ft |
|
Lower Level |
Bedroom |
|
|
13.00 Ft x 11.00 Ft |
|
Lower Level |
Kitchen |
|
|
12.50 Ft x 10.00 Ft |
|
Lower Level |
Laundry Room |
|
|
13.00 Ft x 9.67 Ft |
|
Lower Level |
Recreational, Games Room |
|
|
14.17 Ft x 32.42 Ft |
|
Lower Level |
Furnace |
|
|
9.50 Ft x 8.08 Ft |
|
Main Level |
3pc Bathroom |
|
|
3.83 Ft x 8.58 Ft |
|
Main Level |
4pc Bathroom |
|
|
4.92 Ft x 8.58 Ft |
|
Main Level |
Bedroom |
|
|
12.92 Ft x 9.75 Ft |
|
Main Level |
Bedroom |
|
|
8.17 Ft x 12.00 Ft |
|
Main Level |
Dining Room |
|
|
7.50 Ft x 14.67 Ft |
|
Main Level |
Foyer |
|
|
8.25 Ft x 8.08 Ft |
|
Main Level |
Kitchen |
|
|
14.92 Ft x 16.75 Ft |
|
Main Level |
Living Room |
|
|
13.83 Ft x 15.67 Ft |
|
Main Level |
Primary Bedroom |
|
|
10.08 Ft x 12.00 Ft |
https://www.realtor.ca/real-estate/29076611/5-sydney-drive-sw-calgary-southwood
