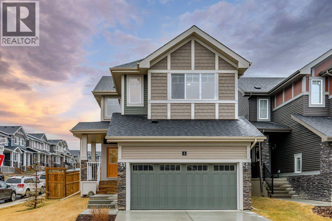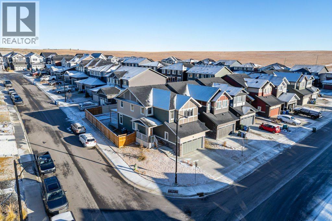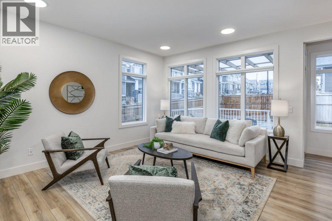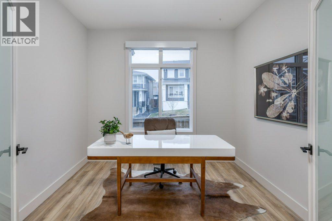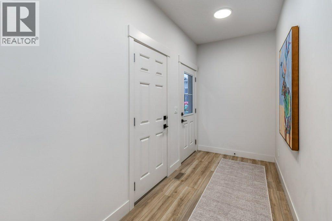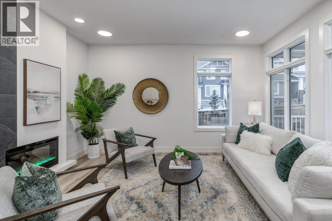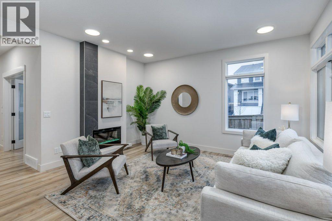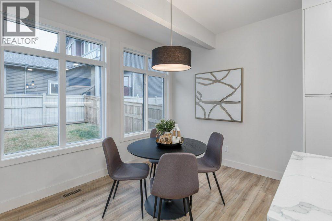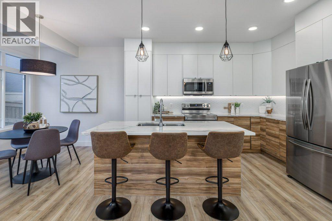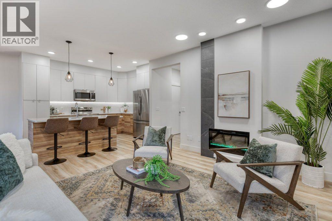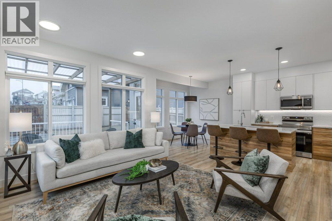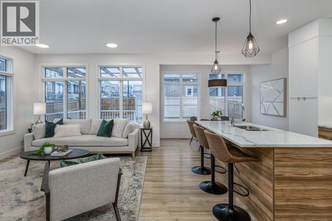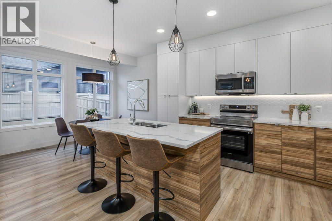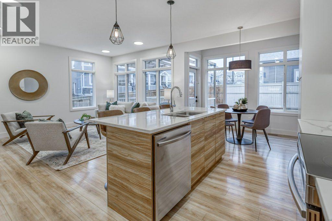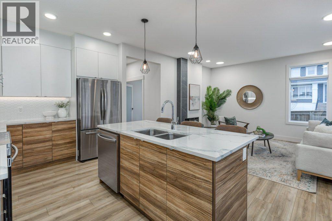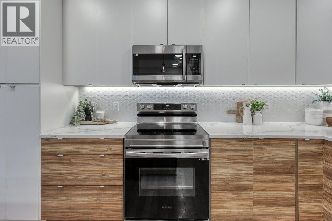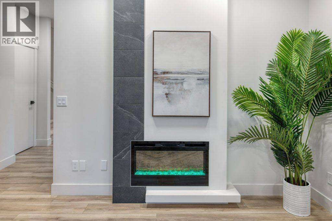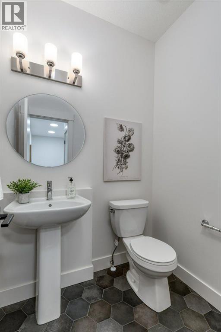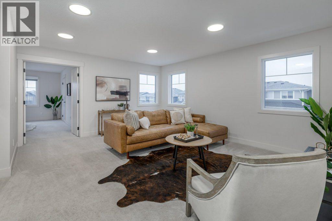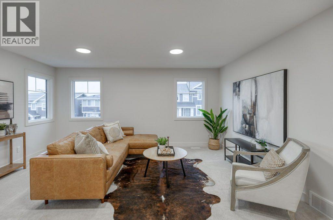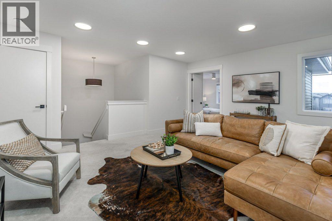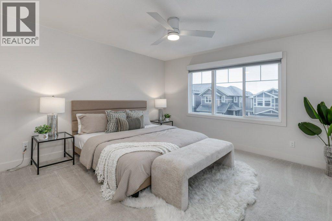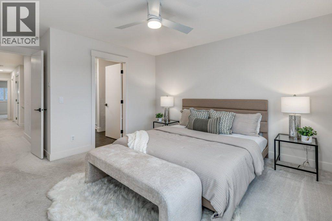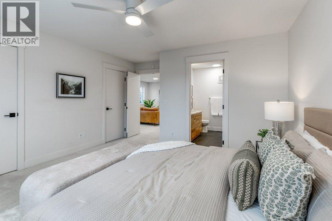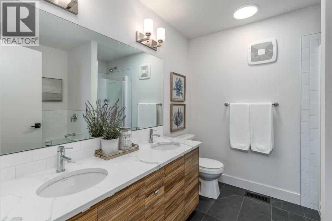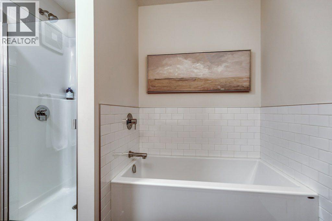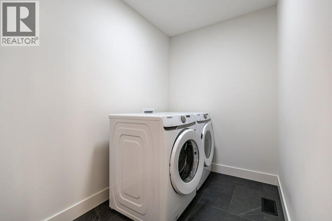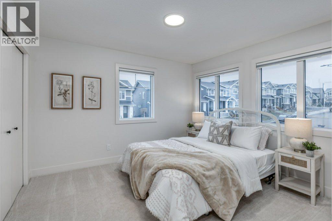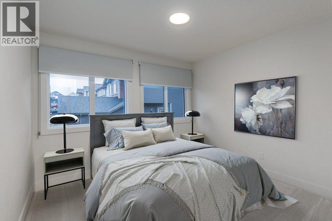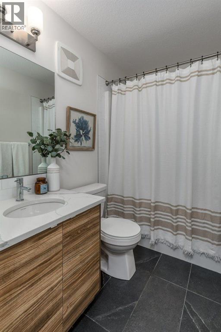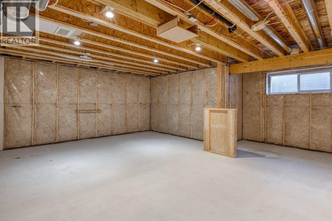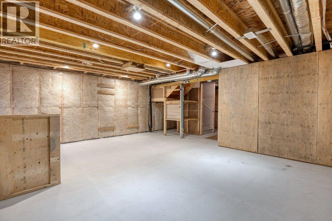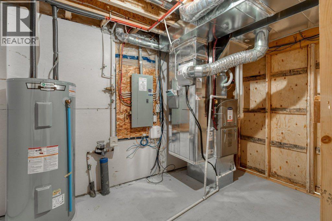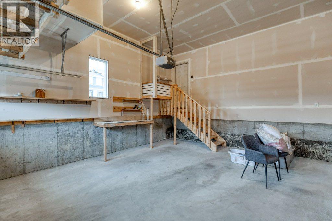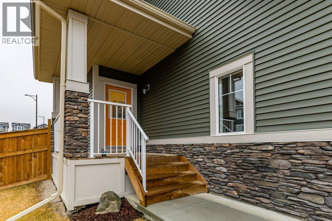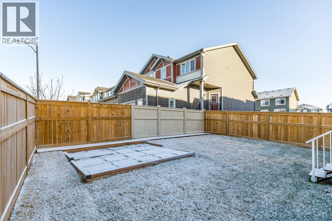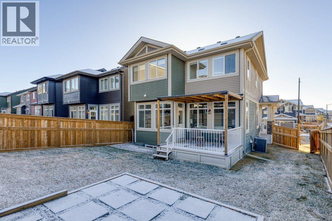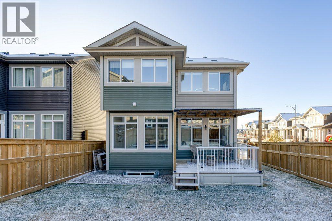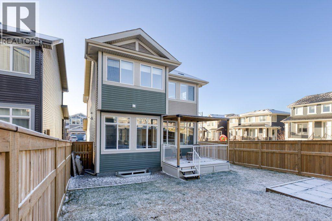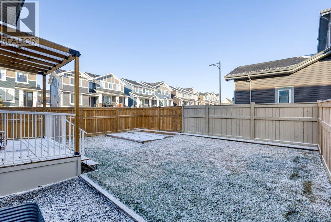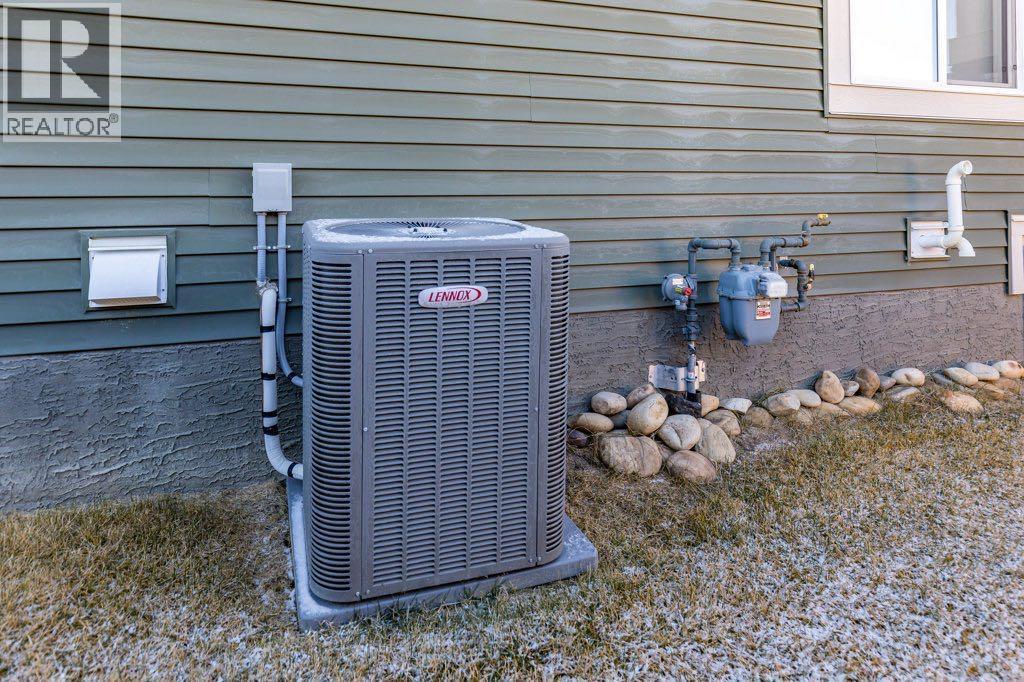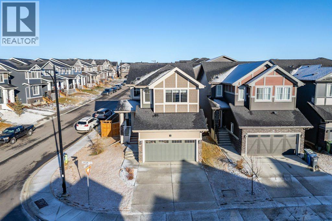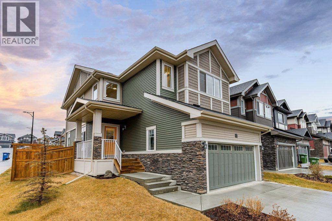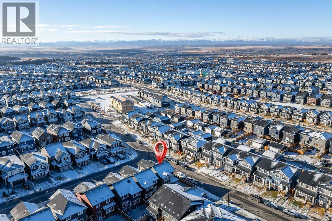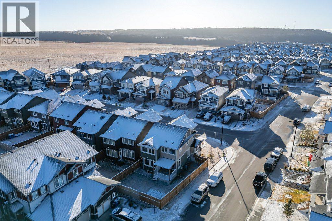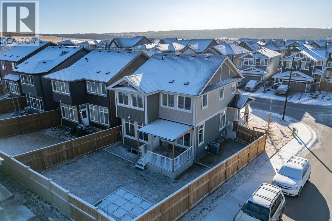3 Bedroom
3 Bathroom
1,958 ft2
Fireplace
Central Air Conditioning
Forced Air
Lawn
$625,000
|| Open House Saturday November 22 1:00-3:00pm || Set on a lovely corner lot in one of Cochrane’s most cherished family communities, this beautifully appointed two-storey home offers over 1,900 sq. ft. of thoughtfully designed living space. Built in 2022, it blends modern comfort with an inviting warmth that makes every day feel special.Step inside and discover a bright, open main floor crafted for connection. A dedicated den or office provides the perfect space for work or quiet focus, while the living room invites you to unwind beside the fireplace. Motorized Lutron blinds add a touch of luxury and effortless comfort. The kitchen is both elegant and functional, featuring stainless steel appliances, quartz countertops throughout, and plenty of room to gather around the island.Upstairs, a spacious bonus room offers even more room for family time. The primary suite feels like a private retreat with dual closets, motorized blinds, and a serene ensuite complete with dual vanities, a separate soaker tub, and shower. Two additional bedrooms, a full bathroom, and the convenience of second-floor laundry complete this well-designed level.Outside, the fully fenced and landscaped backyard is ready for memories —offering comfortable shade on warm summer evenings and a lovely deck for morning coffee or relaxed weekend gatherings. With an attached double garage and an unfinished basement offering room to grow, this home fits seamlessly with both today’s needs and tomorrow’s plans.Families will love the unbeatable location—just a short walk to the playground, scenic walking and biking paths, and RancheView School (K–8). Sunset Ridge is known for its friendly atmosphere, beautiful views, and tight-knit community feel. This is a place where neighbours wave, kids play freely, and life moves at just the right pace. (id:57810)
Property Details
|
MLS® Number
|
A2270042 |
|
Property Type
|
Single Family |
|
Community Name
|
Sunset Ridge |
|
Amenities Near By
|
Park, Playground, Schools, Shopping |
|
Features
|
Pvc Window, Parking |
|
Parking Space Total
|
4 |
|
Plan
|
2111636 |
|
Structure
|
Deck |
Building
|
Bathroom Total
|
3 |
|
Bedrooms Above Ground
|
3 |
|
Bedrooms Total
|
3 |
|
Appliances
|
Refrigerator, Dishwasher, Stove, Microwave Range Hood Combo, Window Coverings, Garage Door Opener, Washer & Dryer |
|
Basement Development
|
Unfinished |
|
Basement Type
|
Full (unfinished) |
|
Constructed Date
|
2022 |
|
Construction Material
|
Wood Frame |
|
Construction Style Attachment
|
Detached |
|
Cooling Type
|
Central Air Conditioning |
|
Exterior Finish
|
Vinyl Siding |
|
Fireplace Present
|
Yes |
|
Fireplace Total
|
1 |
|
Flooring Type
|
Carpeted, Laminate, Tile |
|
Foundation Type
|
Poured Concrete |
|
Half Bath Total
|
1 |
|
Heating Fuel
|
Natural Gas |
|
Heating Type
|
Forced Air |
|
Stories Total
|
2 |
|
Size Interior
|
1,958 Ft2 |
|
Total Finished Area
|
1958 Sqft |
|
Type
|
House |
Parking
Land
|
Acreage
|
No |
|
Fence Type
|
Fence |
|
Land Amenities
|
Park, Playground, Schools, Shopping |
|
Landscape Features
|
Lawn |
|
Size Frontage
|
9.75 M |
|
Size Irregular
|
402.38 |
|
Size Total
|
402.38 M2|4,051 - 7,250 Sqft |
|
Size Total Text
|
402.38 M2|4,051 - 7,250 Sqft |
|
Zoning Description
|
R-ld |
Rooms
| Level |
Type |
Length |
Width |
Dimensions |
|
Main Level |
2pc Bathroom |
|
|
5.00 Ft x 5.50 Ft |
|
Main Level |
Dining Room |
|
|
11.00 Ft x 8.67 Ft |
|
Main Level |
Foyer |
|
|
10.00 Ft x 5.42 Ft |
|
Main Level |
Kitchen |
|
|
11.00 Ft x 12.58 Ft |
|
Main Level |
Living Room |
|
|
11.92 Ft x 14.50 Ft |
|
Upper Level |
4pc Bathroom |
|
|
7.83 Ft x 4.92 Ft |
|
Upper Level |
5pc Bathroom |
|
|
8.42 Ft x 8.25 Ft |
|
Upper Level |
Bedroom |
|
|
10.92 Ft x 12.17 Ft |
|
Upper Level |
Bedroom |
|
|
11.25 Ft x 11.83 Ft |
|
Upper Level |
Family Room |
|
|
15.25 Ft x 16.50 Ft |
|
Upper Level |
Laundry Room |
|
|
7.92 Ft x 5.58 Ft |
|
Upper Level |
Primary Bedroom |
|
|
13.50 Ft x 15.58 Ft |
https://www.realtor.ca/real-estate/29120184/5-sundown-close-cochrane-sunset-ridge
