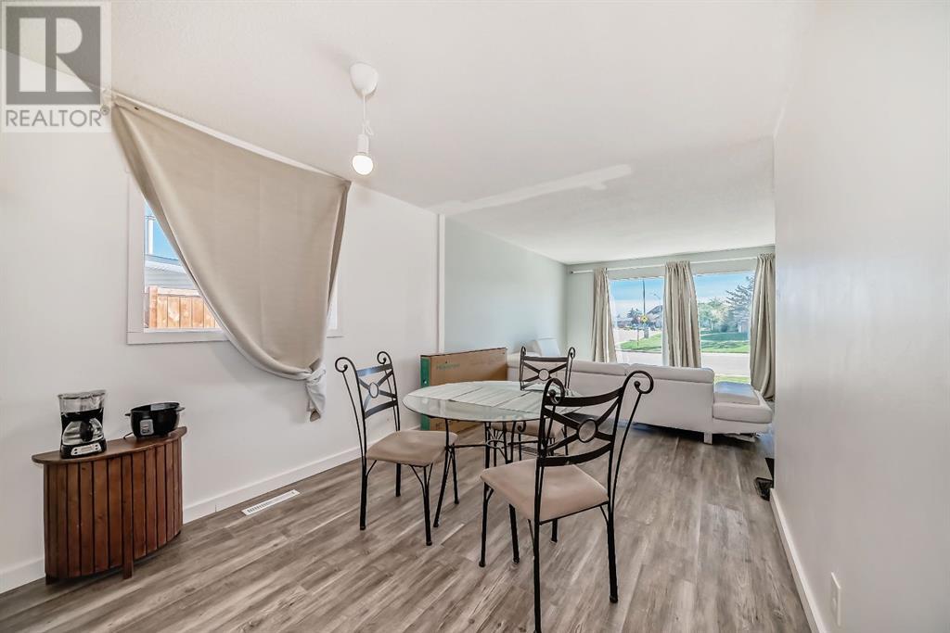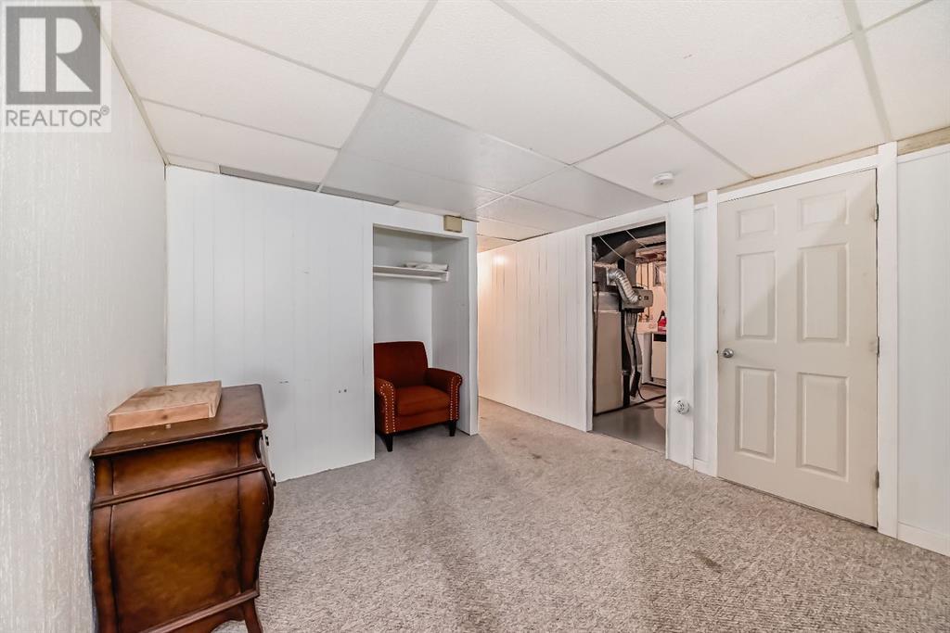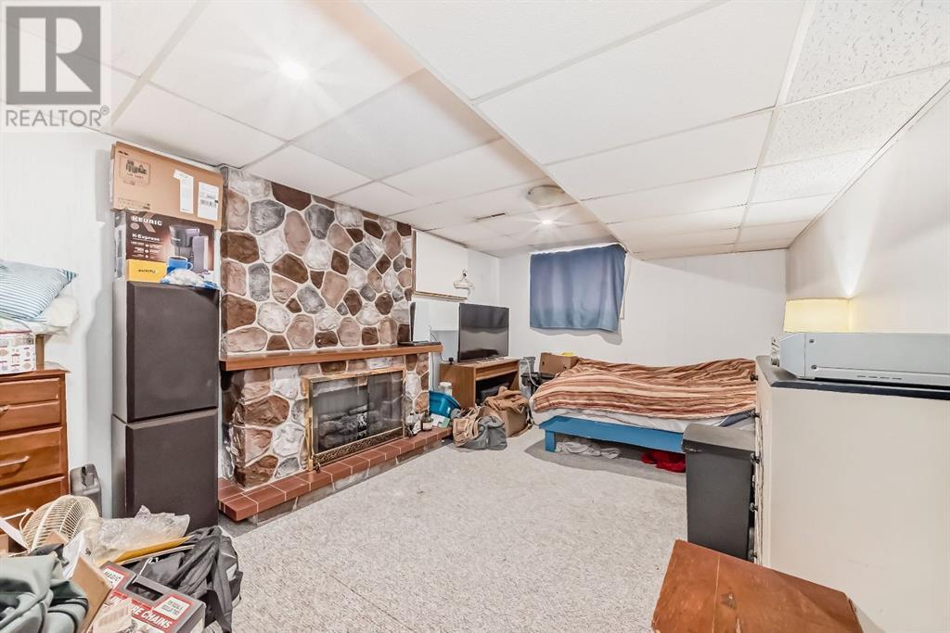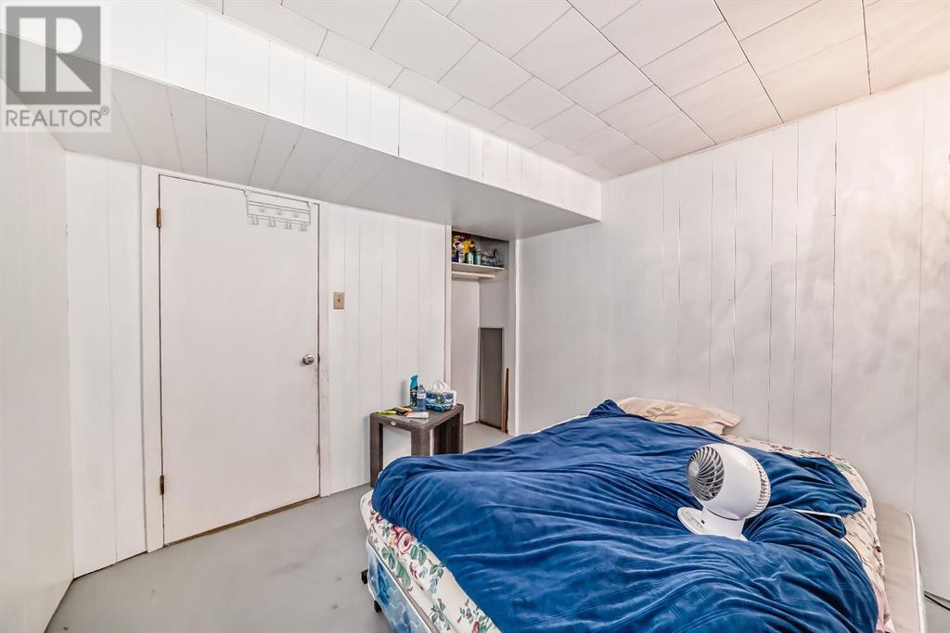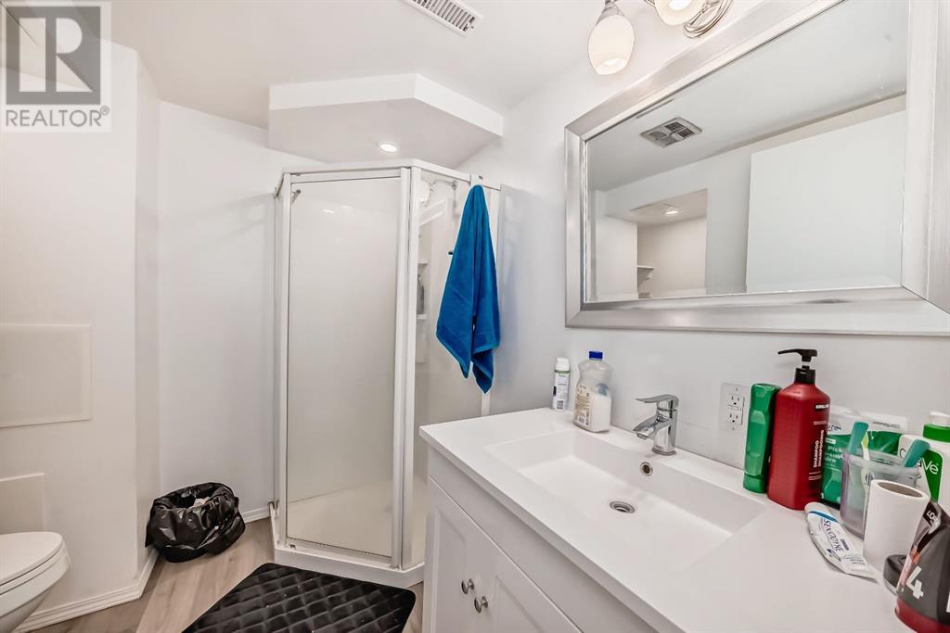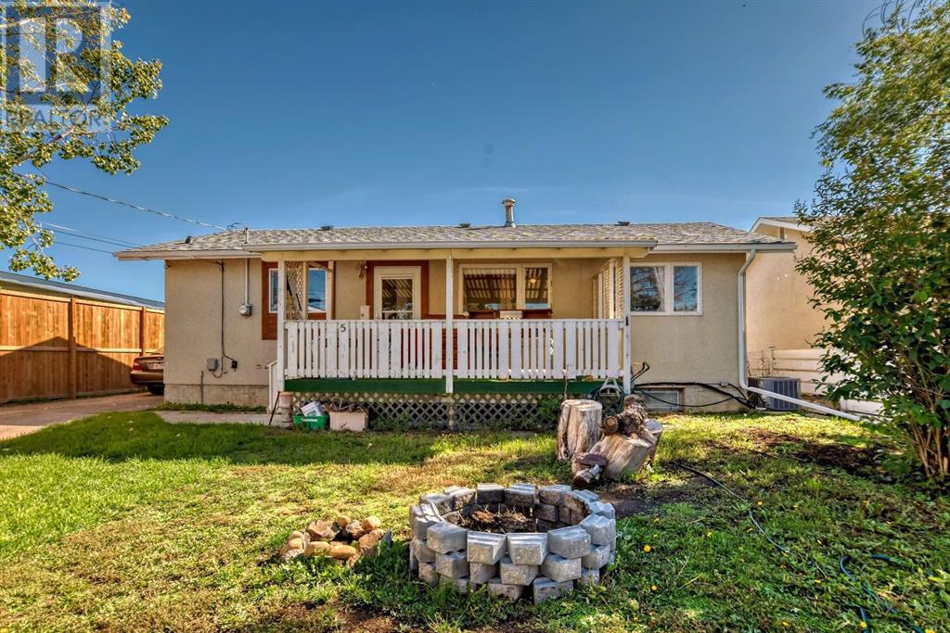5 Bedroom
2 Bathroom
1054.01 sqft
Bungalow
Fireplace
None
Forced Air
Landscaped
$275,000
Discover an exceptional opportunity 5 Spruce Drive! This versatile property features a spacious 55x110 lot, TWO separate entrances, making it ideal for multi-generational living or future rental potential. The upper level boasts 3 spacious bedrooms, and 1 bathroom, with 2 new windows, baseboards, a freshly painted space, and an open concept floor-plan! 2 additional bedrooms on the lower level (new carpet on stairs), 1 bathroom, dry bar, and tons of storage space! Large windows throughout the home fill the living spaces with natural light, creating a warm and inviting atmosphere. Additional highlights include the detached garage for parking by the oversized backyard, and a deck by the back entrance. Located in the desirable Greentree neighbourhood, this home is conveniently close to schools, parks, and shopping amenities. Hot water tank (2021), Property roof updated 2022, Garage roof updated 2024. Don't miss your chance to invest in this prime property - book your private showing today! (id:57810)
Property Details
|
MLS® Number
|
A2167771 |
|
Property Type
|
Single Family |
|
Community Name
|
Greentree |
|
AmenitiesNearBy
|
Schools, Shopping |
|
Features
|
No Animal Home, No Smoking Home |
|
ParkingSpaceTotal
|
1 |
|
Plan
|
4437jk |
|
Structure
|
Deck |
Building
|
BathroomTotal
|
2 |
|
BedroomsAboveGround
|
3 |
|
BedroomsBelowGround
|
2 |
|
BedroomsTotal
|
5 |
|
Appliances
|
Refrigerator, Stove, Washer & Dryer |
|
ArchitecturalStyle
|
Bungalow |
|
BasementDevelopment
|
Finished |
|
BasementType
|
Full (finished) |
|
ConstructedDate
|
1966 |
|
ConstructionStyleAttachment
|
Detached |
|
CoolingType
|
None |
|
ExteriorFinish
|
Vinyl Siding |
|
FireplacePresent
|
Yes |
|
FireplaceTotal
|
1 |
|
FlooringType
|
Carpeted, Linoleum, Vinyl Plank |
|
FoundationType
|
Poured Concrete |
|
HeatingFuel
|
Natural Gas |
|
HeatingType
|
Forced Air |
|
StoriesTotal
|
1 |
|
SizeInterior
|
1054.01 Sqft |
|
TotalFinishedArea
|
1054.01 Sqft |
|
Type
|
House |
Parking
|
Concrete
|
|
|
Parking Pad
|
|
|
RV
|
|
|
Attached Garage
|
1 |
Land
|
Acreage
|
No |
|
FenceType
|
Fence |
|
LandAmenities
|
Schools, Shopping |
|
LandscapeFeatures
|
Landscaped |
|
SizeDepth
|
33.53 M |
|
SizeFrontage
|
16.76 M |
|
SizeIrregular
|
6050.00 |
|
SizeTotal
|
6050 Sqft|4,051 - 7,250 Sqft |
|
SizeTotalText
|
6050 Sqft|4,051 - 7,250 Sqft |
|
ZoningDescription
|
Nd |
Rooms
| Level |
Type |
Length |
Width |
Dimensions |
|
Basement |
Recreational, Games Room |
|
|
13.25 Ft x 9.25 Ft |
|
Basement |
Other |
|
|
10.75 Ft x 9.58 Ft |
|
Basement |
Bedroom |
|
|
16.92 Ft x 10.83 Ft |
|
Basement |
Furnace |
|
|
11.25 Ft x 9.08 Ft |
|
Basement |
3pc Bathroom |
|
|
7.42 Ft x 7.42 Ft |
|
Basement |
Bedroom |
|
|
11.17 Ft x 9.58 Ft |
|
Basement |
Storage |
|
|
10.75 Ft x 5.67 Ft |
|
Main Level |
Living Room |
|
|
13.42 Ft x 13.25 Ft |
|
Main Level |
Dining Room |
|
|
9.67 Ft x 8.33 Ft |
|
Main Level |
Other |
|
|
4.42 Ft x 3.42 Ft |
|
Main Level |
Kitchen |
|
|
11.58 Ft x 13.25 Ft |
|
Main Level |
4pc Bathroom |
|
|
8.25 Ft x 7.33 Ft |
|
Main Level |
Bedroom |
|
|
9.08 Ft x 8.92 Ft |
|
Main Level |
Bedroom |
|
|
11.33 Ft x 8.17 Ft |
|
Main Level |
Primary Bedroom |
|
|
11.42 Ft x 9.92 Ft |
https://www.realtor.ca/real-estate/27458433/5-spruce-drive-drumheller-greentree











