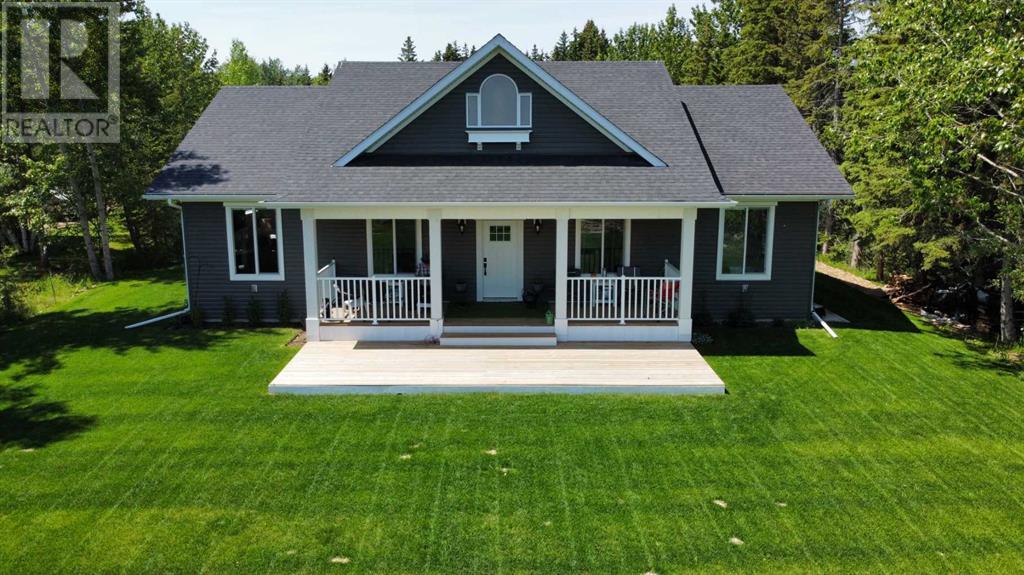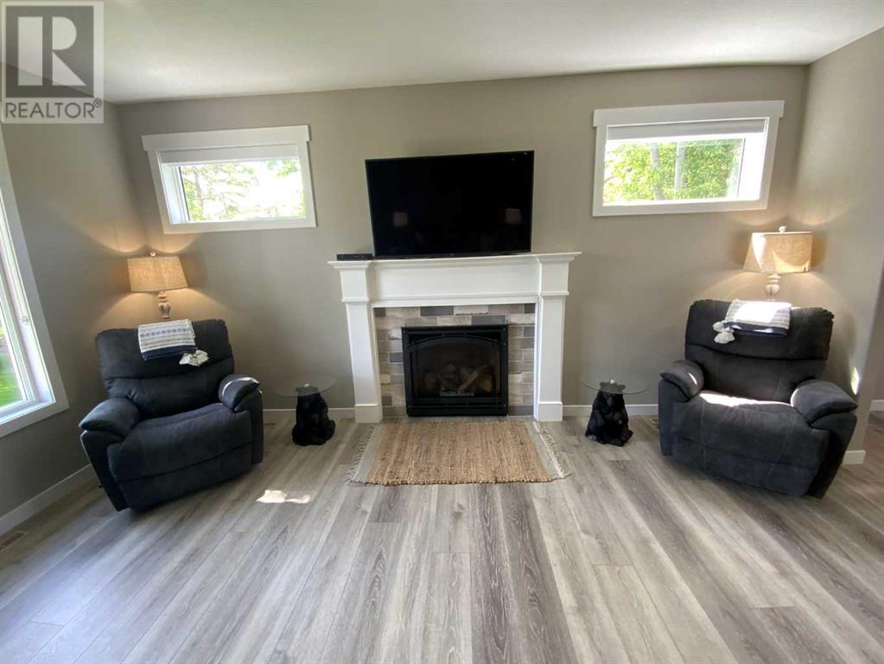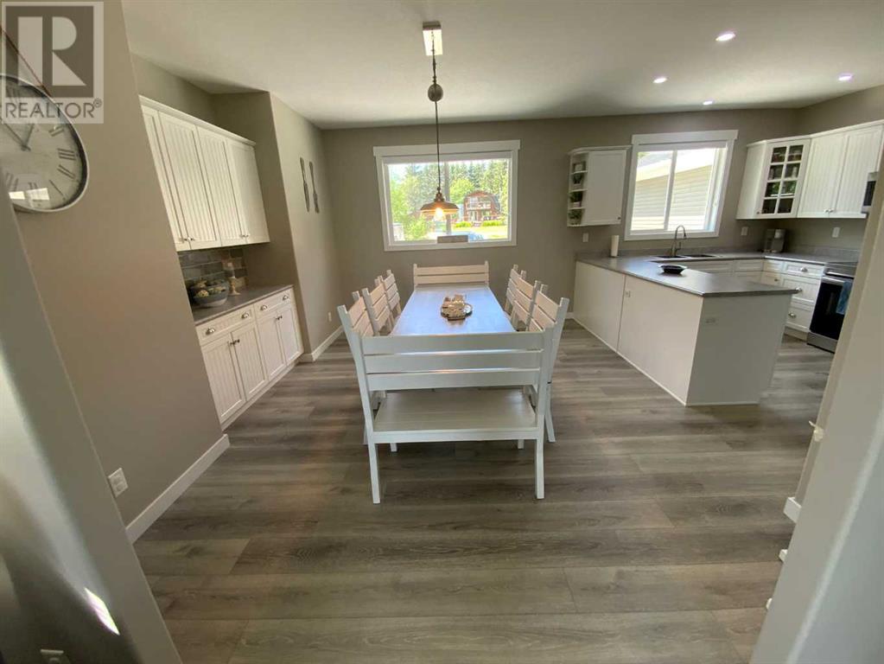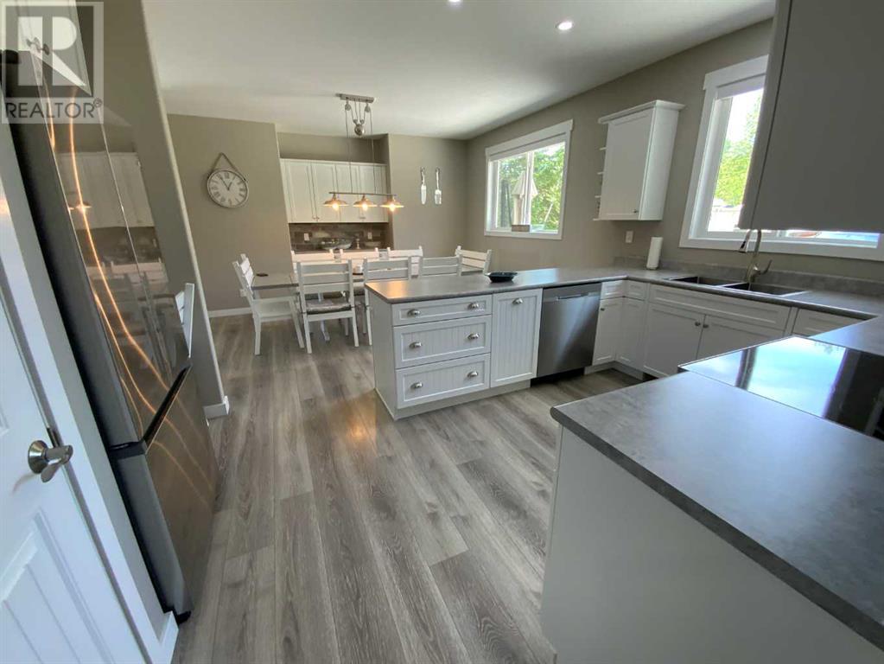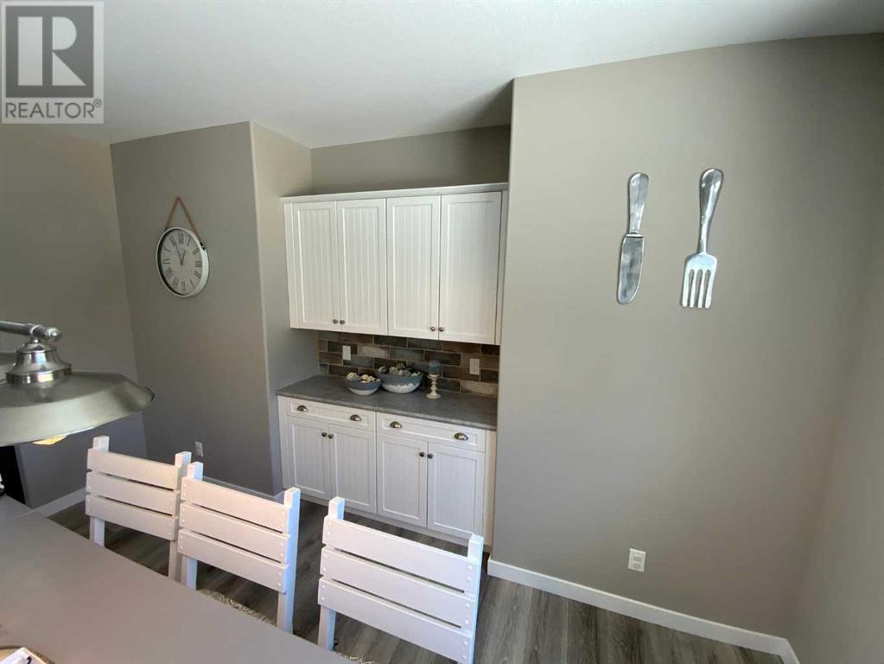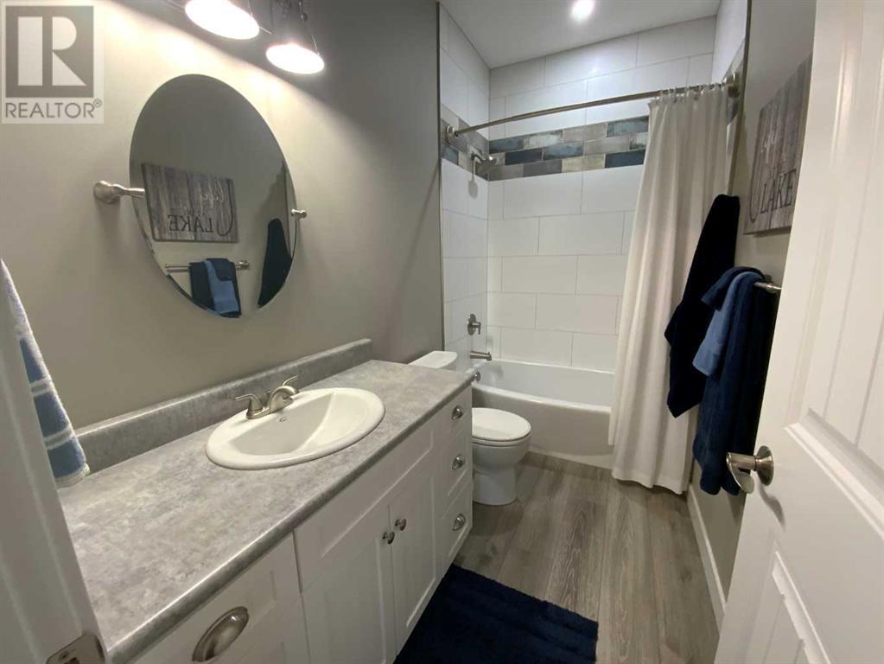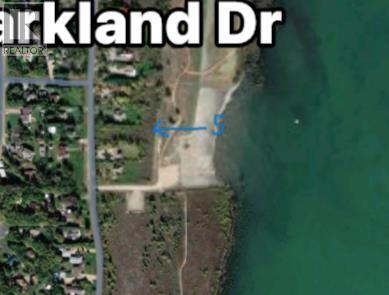3 Bedroom
2 Bathroom
1,768 ft2
Bungalow
Fireplace
None
Other, Forced Air
Waterfront
Landscaped, Lawn
$949,900
LOCATION LOCATION LOCATION!!! Finally The One You've been Waiting for Is On the Market. This Property has it all. Waterfront, Beachfront, Playground access all at your back door on Gull Lake. Beautifull Large Bungalow Built in 2022 and finished to perfection. It even has two RV hookups for your INlaws or Friends to stay with their RVs. The Pictures attached say it all. Three Bedrooms 2 Full baths Massive Great Room, Huge dining area off the Gorgeous Kitchen. This property will only be available for a short time. (id:57810)
Property Details
|
MLS® Number
|
A2228935 |
|
Property Type
|
Single Family |
|
Amenities Near By
|
Golf Course, Park, Playground, Shopping, Water Nearby |
|
Community Features
|
Golf Course Development, Lake Privileges, Fishing |
|
Features
|
Pvc Window, No Neighbours Behind, Level |
|
Parking Space Total
|
8 |
|
Plan
|
7521541 |
|
Structure
|
Deck, See Remarks |
|
Water Front Type
|
Waterfront |
Building
|
Bathroom Total
|
2 |
|
Bedrooms Above Ground
|
3 |
|
Bedrooms Total
|
3 |
|
Appliances
|
Refrigerator, Dishwasher, Range, Microwave Range Hood Combo, Window Coverings, Washer & Dryer |
|
Architectural Style
|
Bungalow |
|
Basement Type
|
Crawl Space |
|
Constructed Date
|
2022 |
|
Construction Style Attachment
|
Detached |
|
Cooling Type
|
None |
|
Fire Protection
|
Smoke Detectors |
|
Fireplace Present
|
Yes |
|
Fireplace Total
|
1 |
|
Flooring Type
|
Vinyl Plank |
|
Foundation Type
|
Poured Concrete |
|
Heating Fuel
|
Natural Gas |
|
Heating Type
|
Other, Forced Air |
|
Stories Total
|
1 |
|
Size Interior
|
1,768 Ft2 |
|
Total Finished Area
|
1768 Sqft |
|
Type
|
House |
Parking
|
Attached Garage
|
2 |
|
Other
|
|
|
Parking Pad
|
|
|
R V
|
|
Land
|
Acreage
|
No |
|
Fence Type
|
Not Fenced |
|
Land Amenities
|
Golf Course, Park, Playground, Shopping, Water Nearby |
|
Landscape Features
|
Landscaped, Lawn |
|
Size Depth
|
70.1 M |
|
Size Frontage
|
30.48 M |
|
Size Irregular
|
23000.00 |
|
Size Total
|
23000 Sqft|21,780 - 32,669 Sqft (1/2 - 3/4 Ac) |
|
Size Total Text
|
23000 Sqft|21,780 - 32,669 Sqft (1/2 - 3/4 Ac) |
|
Zoning Description
|
Lr |
Rooms
| Level |
Type |
Length |
Width |
Dimensions |
|
Main Level |
Foyer |
|
|
9.00 Ft x 9.17 Ft |
|
Main Level |
Great Room |
|
|
21.50 Ft x 17.42 Ft |
|
Main Level |
Kitchen |
|
|
15.08 Ft x 9.33 Ft |
|
Main Level |
Dining Room |
|
|
15.08 Ft x 11.50 Ft |
|
Main Level |
Furnace |
|
|
7.17 Ft x 4.33 Ft |
|
Main Level |
Laundry Room |
|
|
7.33 Ft x 5.08 Ft |
|
Main Level |
Other |
|
|
13.92 Ft x 6.00 Ft |
|
Main Level |
Primary Bedroom |
|
|
15.08 Ft x 12.92 Ft |
|
Main Level |
4pc Bathroom |
|
|
9.50 Ft x 5.00 Ft |
|
Main Level |
4pc Bathroom |
|
|
8.58 Ft x 4.92 Ft |
|
Main Level |
Other |
|
|
7.17 Ft x 3.50 Ft |
|
Main Level |
Bedroom |
|
|
13.50 Ft x 11.17 Ft |
|
Main Level |
Bedroom |
|
|
13.50 Ft x 11.17 Ft |
https://www.realtor.ca/real-estate/28434358/5-parkland-drive-gull-lake
