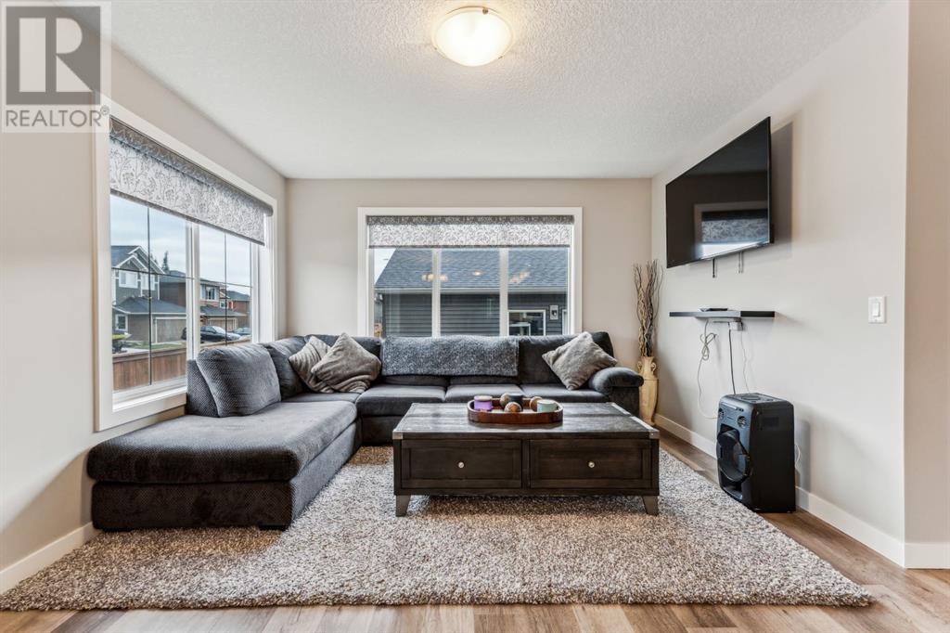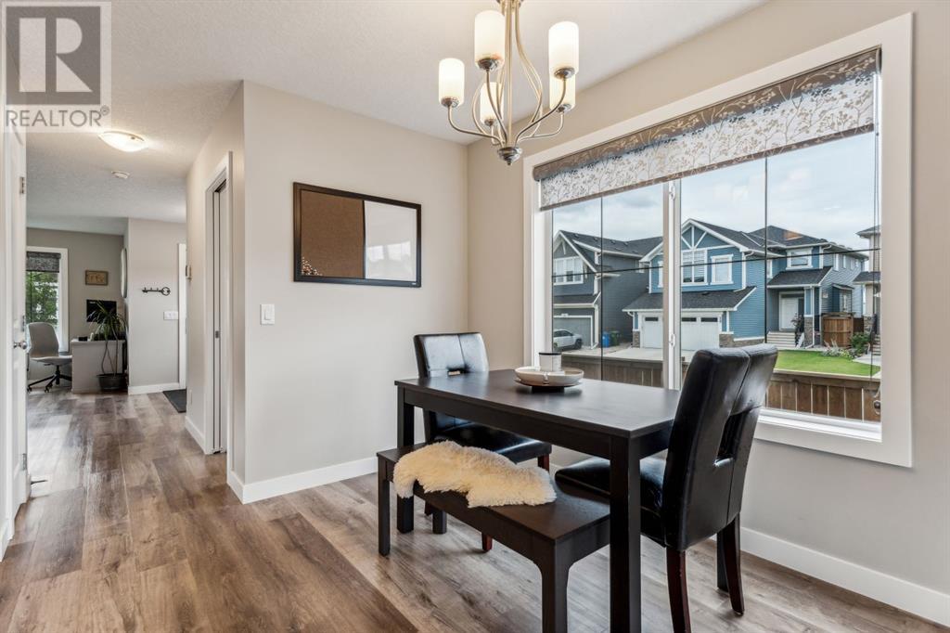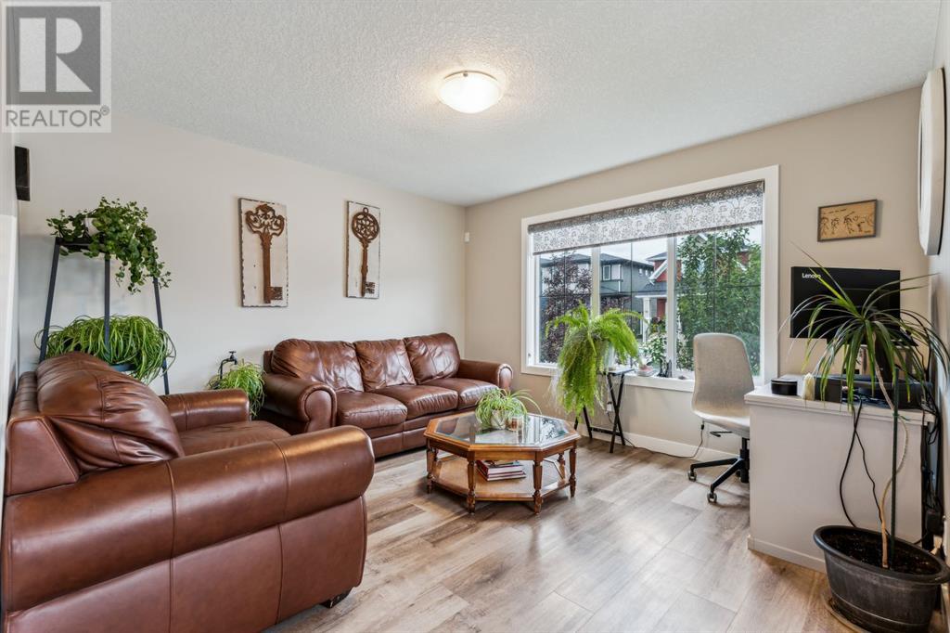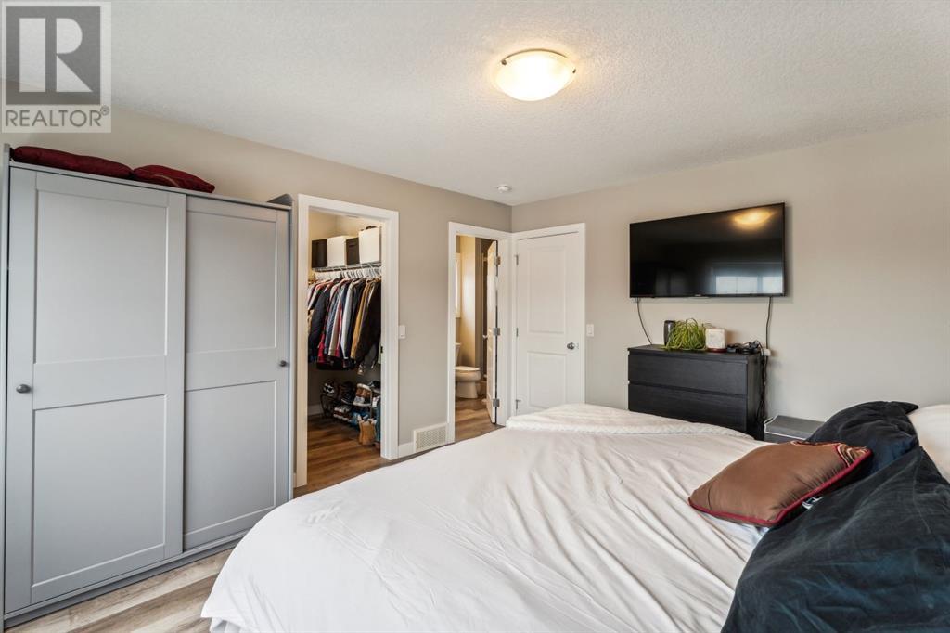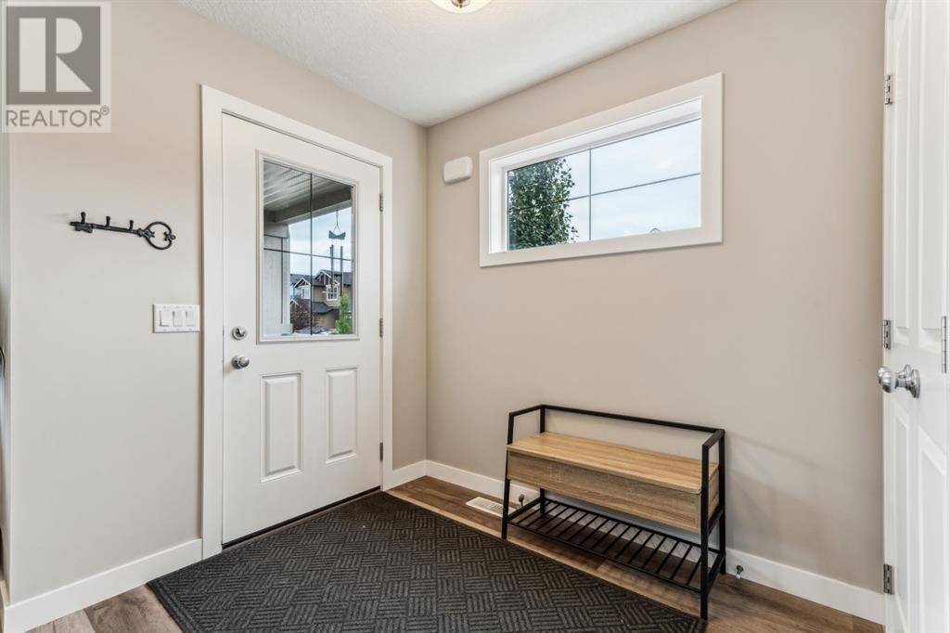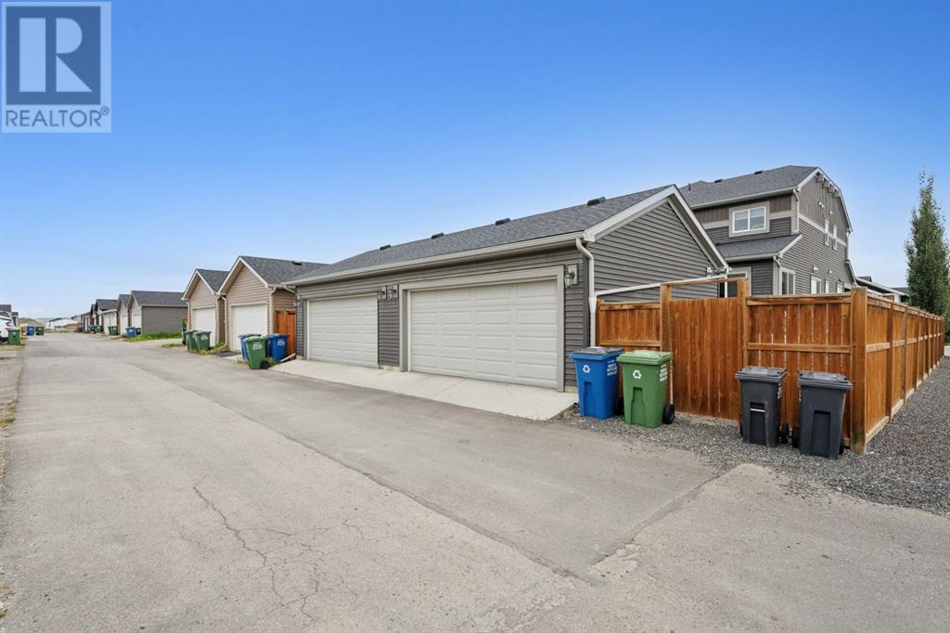4 Bedroom
4 Bathroom
1722 sqft
None
Forced Air
$575,000
Welcome to this stunning duplex in the desirable Fireside community, perfectly situated on a corner lot. This beautifully designed home offers an OPEN-CONCEPT main floor that is both spacious and filled with natural light. The heart of the home is the large, modern kitchen, complete with a generous ISLAND featuring a BREAKFAST BAR, a convenient CORNER PANTRY, and sleek stainless steel appliances, making it great for entertaining or family time. Adjacent to the kitchen is a versatile office space, ideal for working from home or as a study area. A well-appointed half bath adds convenience for guests. At the back of the home, you'll find a thoughtful addition—a DOG WASH station—perfect for pet owners, which leads directly to the FULLY FENCED backyard, providing a safe and private outdoor space for both pets and children to play. Upstairs, the home features three well-sized bedrooms, including the master suite. The master bedroom boasts a lovely 3-piece ensuite, offering a relaxing retreat after a long day. Additionally, the upper level includes a practical laundry room and a 4-piece guest bathroom, adding to the home's overall functionality. The fully finished basement has another family room and Rec room, perfect for a movie night, play space for the kids or a home gym. Another bedroom and 4pc bathroom complete the basement. Located in the family-friendly neighbourhood of Fireside, this home is within walking distance to two excellent schools, various shopping options, playgrounds, and restaurants. It’s a prime location for those who value convenience and community. Don’t miss your chance to own this exceptional property that perfectly combines modern living with thoughtful design. Schedule your viewing today! (id:57810)
Property Details
|
MLS® Number
|
A2162544 |
|
Property Type
|
Single Family |
|
Neigbourhood
|
Fireside |
|
Community Name
|
Fireside |
|
AmenitiesNearBy
|
Park, Playground, Schools, Shopping |
|
Features
|
See Remarks, Other, Back Lane, Level |
|
ParkingSpaceTotal
|
2 |
|
Plan
|
1512892 |
|
Structure
|
Deck |
Building
|
BathroomTotal
|
4 |
|
BedroomsAboveGround
|
3 |
|
BedroomsBelowGround
|
1 |
|
BedroomsTotal
|
4 |
|
Amenities
|
Other |
|
Appliances
|
Refrigerator, Range - Gas, Dishwasher, Microwave, Hood Fan, Window Coverings, Garage Door Opener, Washer & Dryer |
|
BasementDevelopment
|
Finished |
|
BasementType
|
Full (finished) |
|
ConstructedDate
|
2017 |
|
ConstructionMaterial
|
Wood Frame |
|
ConstructionStyleAttachment
|
Semi-detached |
|
CoolingType
|
None |
|
ExteriorFinish
|
Vinyl Siding |
|
FlooringType
|
Carpeted, Ceramic Tile, Vinyl |
|
FoundationType
|
Poured Concrete |
|
HalfBathTotal
|
1 |
|
HeatingType
|
Forced Air |
|
StoriesTotal
|
2 |
|
SizeInterior
|
1722 Sqft |
|
TotalFinishedArea
|
1722 Sqft |
|
Type
|
Duplex |
Parking
Land
|
Acreage
|
No |
|
FenceType
|
Fence |
|
LandAmenities
|
Park, Playground, Schools, Shopping |
|
SizeDepth
|
30.5 M |
|
SizeFrontage
|
9.88 M |
|
SizeIrregular
|
336.00 |
|
SizeTotal
|
336 M2|0-4,050 Sqft |
|
SizeTotalText
|
336 M2|0-4,050 Sqft |
|
ZoningDescription
|
R-mx |
Rooms
| Level |
Type |
Length |
Width |
Dimensions |
|
Basement |
Family Room |
|
|
11.75 Ft x 11.25 Ft |
|
Basement |
Recreational, Games Room |
|
|
27.17 Ft x 9.83 Ft |
|
Basement |
Furnace |
|
|
11.25 Ft x 5.75 Ft |
|
Basement |
Bedroom |
|
|
11.92 Ft x 11.50 Ft |
|
Basement |
4pc Bathroom |
|
|
15.33 Ft x 5.75 Ft |
|
Main Level |
Kitchen |
|
|
19.42 Ft x 10.00 Ft |
|
Main Level |
Dining Room |
|
|
10.50 Ft x 8.92 Ft |
|
Main Level |
Family Room |
|
|
14.25 Ft x 11.92 Ft |
|
Main Level |
Other |
|
|
7.33 Ft x 6.42 Ft |
|
Main Level |
Living Room |
|
|
12.42 Ft x 11.92 Ft |
|
Main Level |
2pc Bathroom |
|
|
4.92 Ft x 4.92 Ft |
|
Upper Level |
Laundry Room |
|
|
6.42 Ft x 6.00 Ft |
|
Upper Level |
Primary Bedroom |
|
|
13.92 Ft x 12.50 Ft |
|
Upper Level |
Bedroom |
|
|
10.42 Ft x 9.25 Ft |
|
Upper Level |
Bedroom |
|
|
11.75 Ft x 9.25 Ft |
|
Upper Level |
4pc Bathroom |
|
|
8.67 Ft x 4.92 Ft |
|
Upper Level |
3pc Bathroom |
|
|
9.92 Ft x 5.92 Ft |
https://www.realtor.ca/real-estate/27373188/5-emberside-hollow-cochrane-fireside







