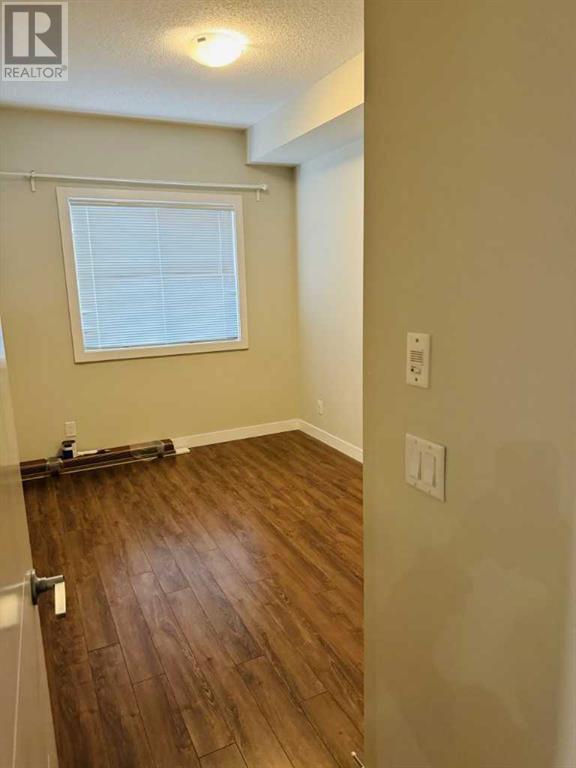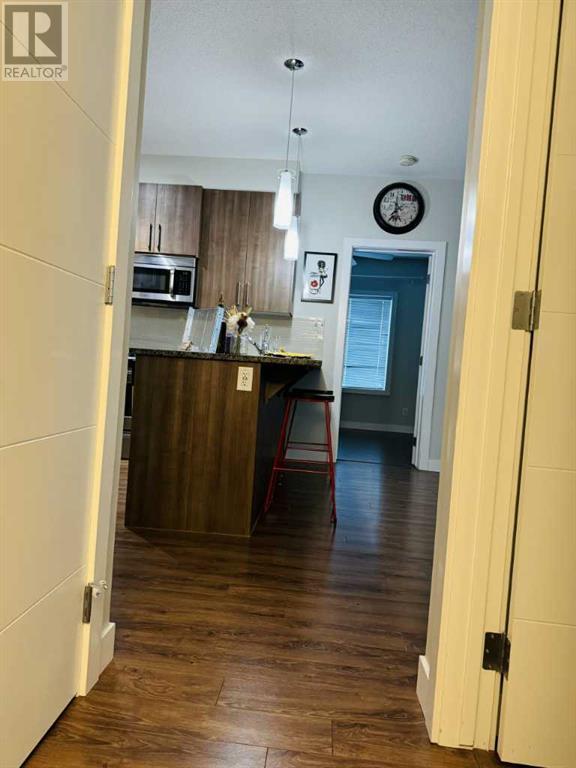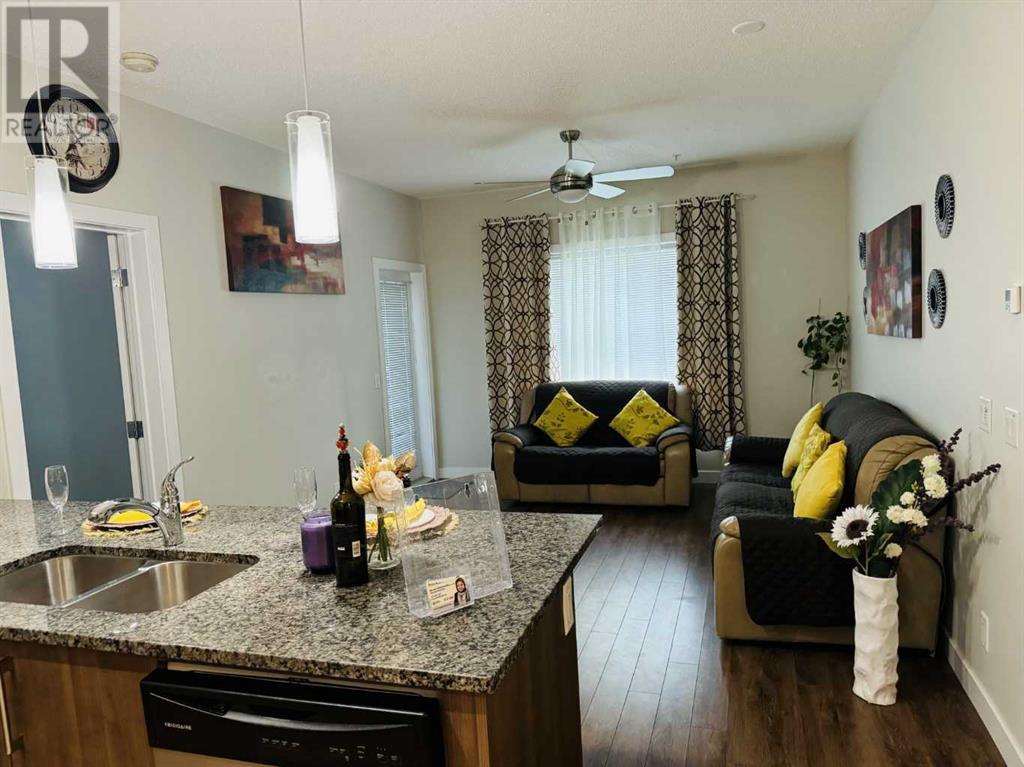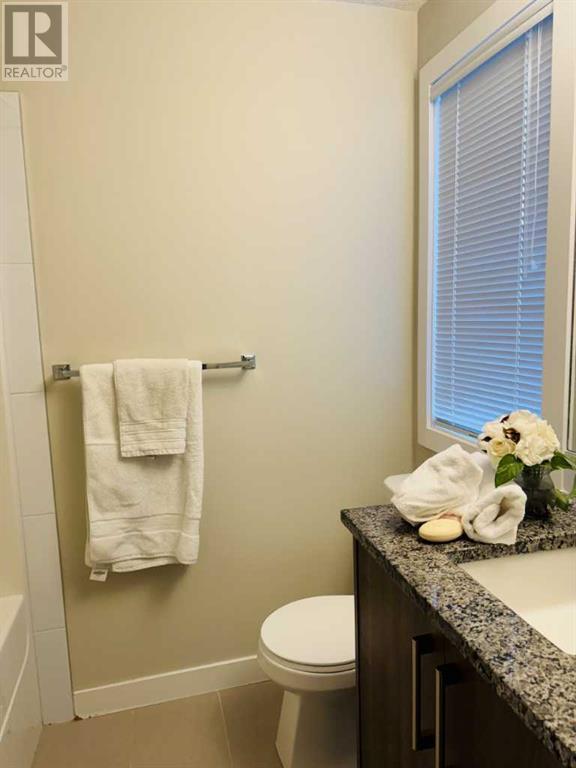5, 8 Sage Hill Terrace Nw Calgary, Alberta T3R 0W5
$339,999Maintenance, Common Area Maintenance, Heat, Insurance, Ground Maintenance, Property Management, Reserve Fund Contributions, Sewer, Water
$507 Monthly
Maintenance, Common Area Maintenance, Heat, Insurance, Ground Maintenance, Property Management, Reserve Fund Contributions, Sewer, Water
$507 MonthlyOPEN HOUSE SATURDAY DEC. 21 STARTS 1 PM TO 3 PM ...Don't miss out on this fantastic opportunity—book your showing today! Welcome to this Condo in the desirable community of Sage Hill! This beautiful main floor condo offers an open-concept layout, featuring hardwood floors throughout and an abundance of natural light. The kitchen is a standout with granite countertops, ample cabinetry, and a convenient breakfast bar—perfect for morning coffee or casual meals. The bright and airy living room opens to a private back balcony with direct street access, providing an ideal spot to unwind or entertain. The primary suite is a cozy retreat, featuring a walk-through closet leading to a 4-piece ensuite. A second spacious bedroom, an additional full bath, a versatile den, and an in-suite laundry cupboard complete this lovely unit. Additional perks include an assigned parking stall right outside the main entrance for easy access, plus convenient street parking for guests. Located close to all the shopping amenities in Sage Hill and offering quick access to Stoney Trail, this condo has it all! (id:57810)
Property Details
| MLS® Number | A2177012 |
| Property Type | Single Family |
| Community Name | Sage Hill |
| AmenitiesNearBy | Golf Course, Playground |
| CommunityFeatures | Golf Course Development, Pets Allowed |
| Features | Parking |
| ParkingSpaceTotal | 1 |
| Plan | 1512319 |
Building
| BathroomTotal | 2 |
| BedroomsAboveGround | 2 |
| BedroomsTotal | 2 |
| Appliances | Washer, Refrigerator, Dishwasher, Stove, Dryer, Microwave Range Hood Combo |
| BasementType | None |
| ConstructedDate | 2017 |
| ConstructionMaterial | Wood Frame |
| ConstructionStyleAttachment | Attached |
| CoolingType | None |
| ExteriorFinish | Vinyl Siding |
| FlooringType | Ceramic Tile, Hardwood |
| HeatingFuel | Natural Gas |
| HeatingType | In Floor Heating |
| StoriesTotal | 4 |
| SizeInterior | 793.49 Sqft |
| TotalFinishedArea | 793.49 Sqft |
| Type | Apartment |
Land
| Acreage | No |
| LandAmenities | Golf Course, Playground |
| SizeTotalText | Unknown |
| ZoningDescription | M-1 |
Rooms
| Level | Type | Length | Width | Dimensions |
|---|---|---|---|---|
| Main Level | Living Room | 14.42 Ft x 12.08 Ft | ||
| Main Level | Kitchen | 9.17 Ft x 9.08 Ft | ||
| Main Level | Primary Bedroom | 11.58 Ft x 10.67 Ft | ||
| Main Level | Other | 6.42 Ft x 3.50 Ft | ||
| Main Level | 4pc Bathroom | 7.17 Ft x 5.08 Ft | ||
| Main Level | Bedroom | 11.58 Ft x 8.25 Ft | ||
| Main Level | 4pc Bathroom | 8.17 Ft x 4.92 Ft | ||
| Main Level | Other | 10.67 Ft x 10.08 Ft |
https://www.realtor.ca/real-estate/27630927/5-8-sage-hill-terrace-nw-calgary-sage-hill
Interested?
Contact us for more information






























