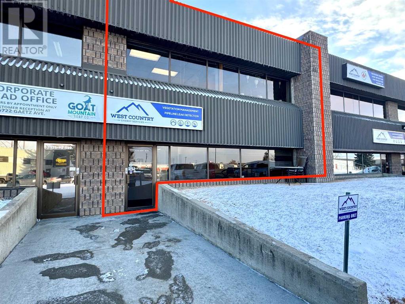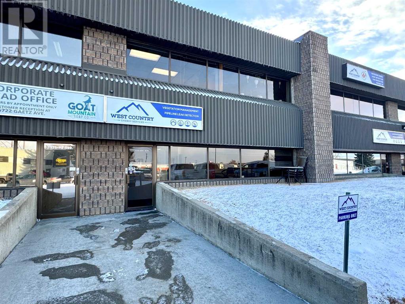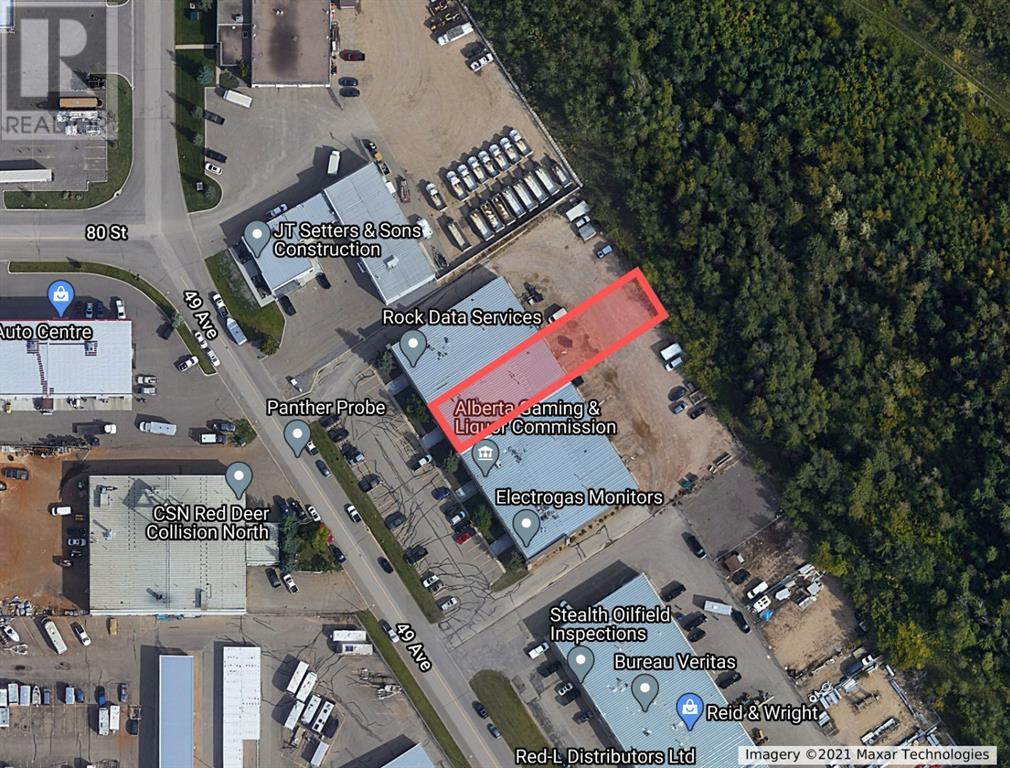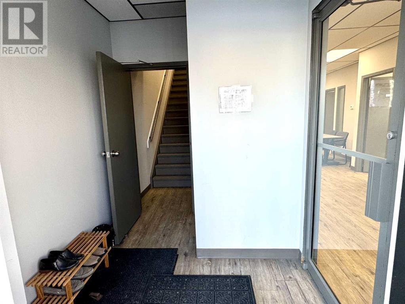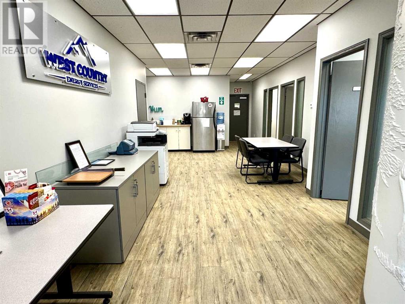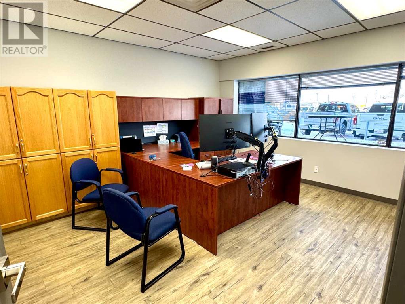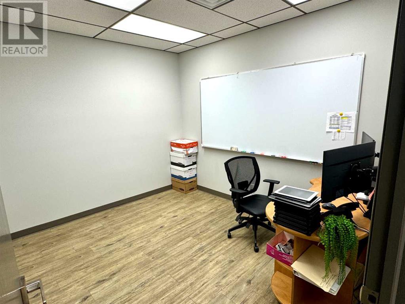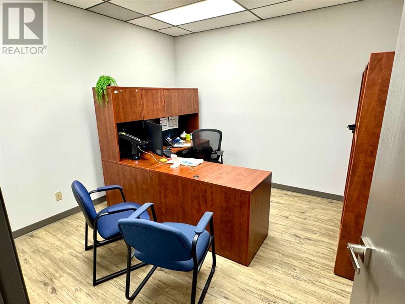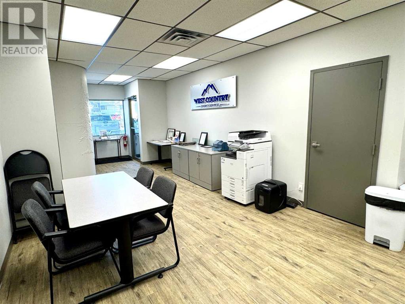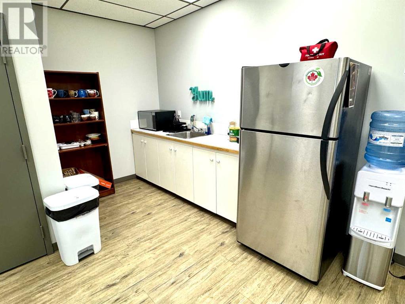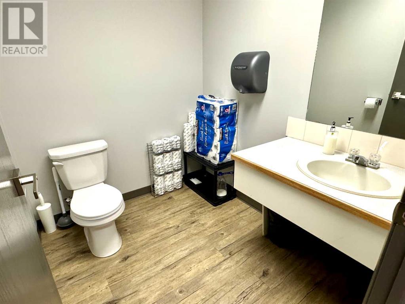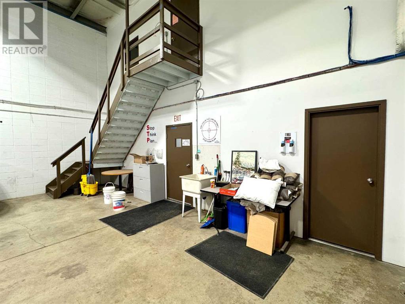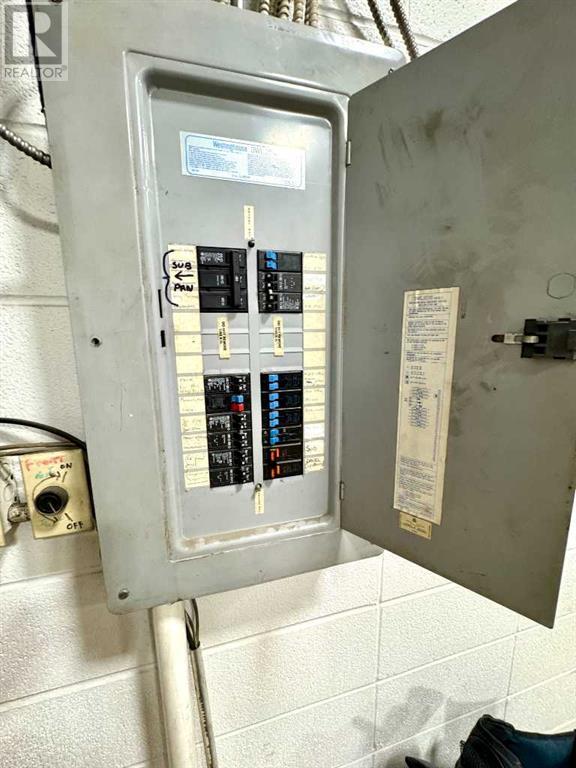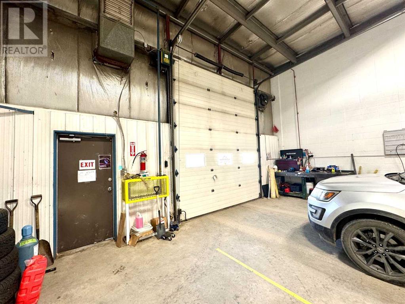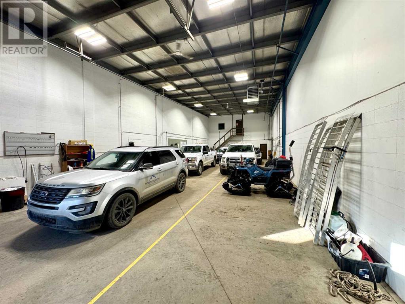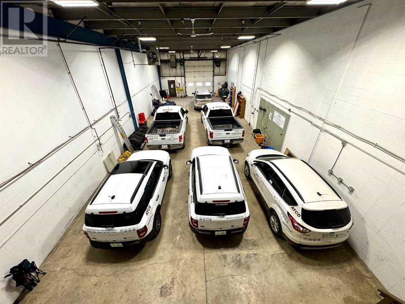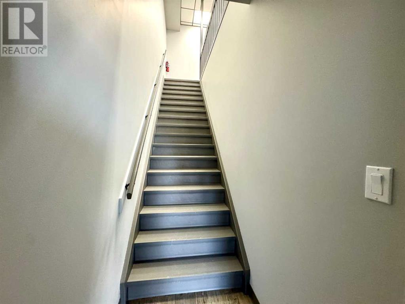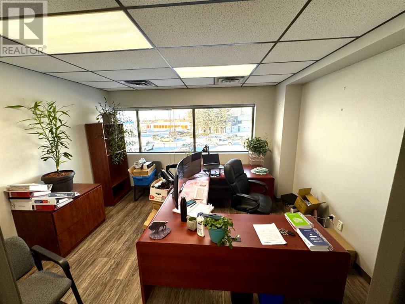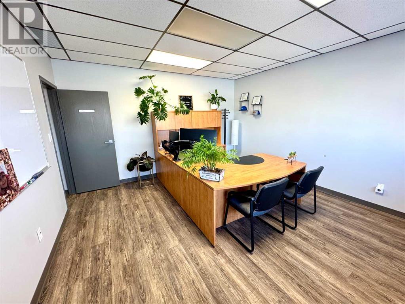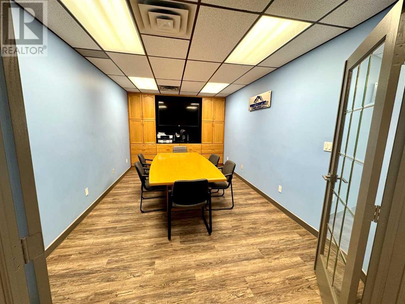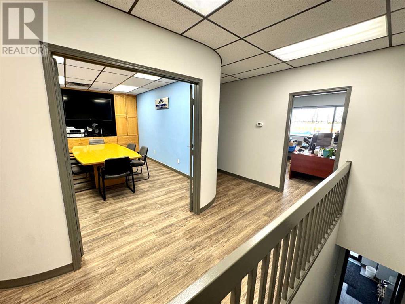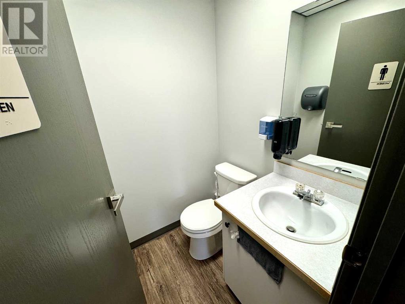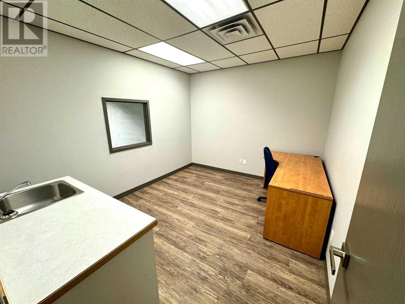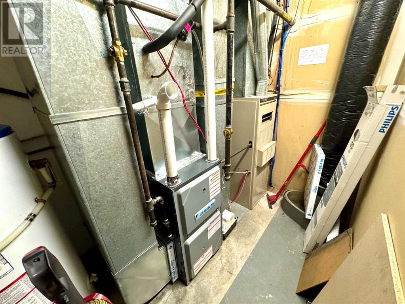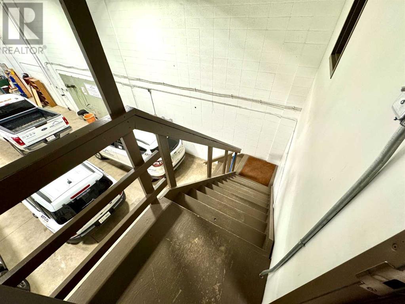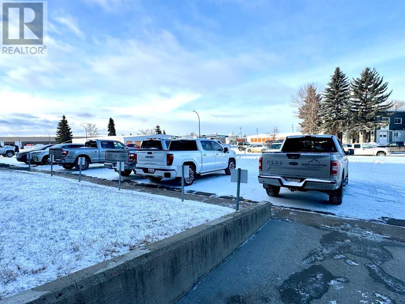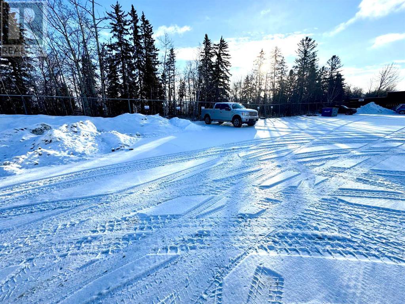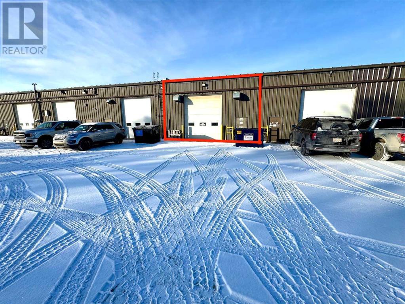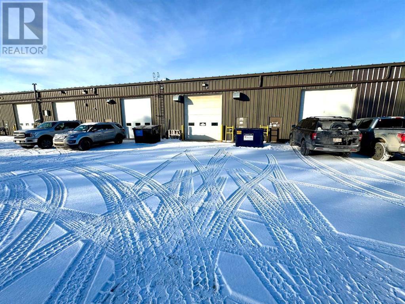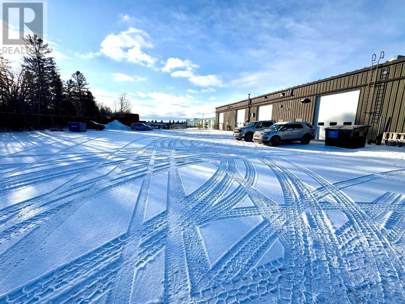5, 7969 49 Avenue Red Deer, Alberta T4P 2V5
$13 / ft2
TURN-KEY SUB-LEASE AVAILABLE!. SUBSTANTIALLY RENOVATED INDUSTRIAL BAY, Located in Northlands Industrial Park, this fully developed, HIGH-END 4,517 SQ FT Light-Industrial bay featuring a total of 6 offices (3-up), 3 baths (1-up), and an executive-finished boardroom (1,265 SQ FT developed mezzanine space). At the back there's 1900 SQ FT+/- of shop/storage space at the back. (70'x28'W) with a total main-floor footprint of 3,252 SQ FT (28'x120'). A large 12x14' Overhead Door w/ automatic opener, ceiling height of 18', services the back. Partially paved back-alley access for easy loading/ unloading and a generous helping of parking at the front & rear. A tremendous opportunity to sub-lease this nicely built-out industrial condo! . All Office spaces are air conditioned. Operational Expenses of $4.45/PSF or $1,675.05/month (2024) which includes, Taxes, insurance, condo fees, water & sewer. With a base rent of $4,893.42/month, puts this bay at an asking price of $6,568.47/month or $17.45/PSF total. Easy to show during business hours. Possession can be within 30 days. (id:57810)
Property Details
| MLS® Number | A2201994 |
| Property Type | Industrial |
| Community Name | Northlands Industrial Park |
| Features | Paved Lane |
| Parking Space Total | 20 |
| Plan | 8222669 |
| Road Type | Paved Road |
| Total Buildings | 1 |
Building
| Ceiling Height | 216 In |
| Constructed Date | 1982 |
| Construction Material | Poured Concrete, Steel Frame |
| Cooling Type | Central Air Conditioning |
| Exterior Finish | Concrete |
| Fire Protection | Alarm System |
| Foundation Type | Poured Concrete |
| Heating Fuel | Natural Gas |
| Heating Type | Forced Air, Radiant Heat |
| Size Exterior | 4517 Sqft |
| Size Interior | 4,517 Ft2 |
| Total Finished Area | 4517 Sqft |
Land
| Acreage | No |
| Size Total Text | Unknown |
| Zoning Description | I1 |
https://www.realtor.ca/real-estate/28029519/5-7969-49-avenue-red-deer-northlands-industrial-park
Contact Us
Contact us for more information
