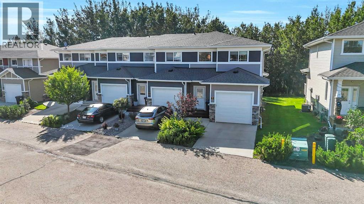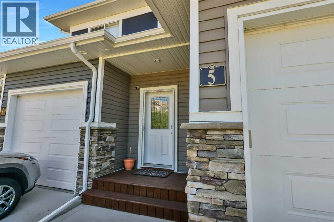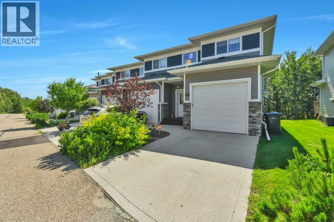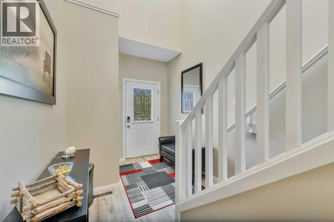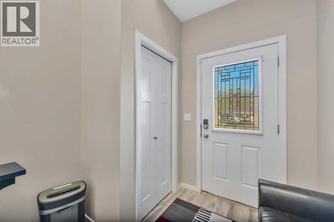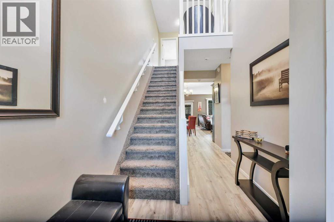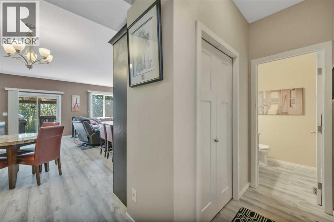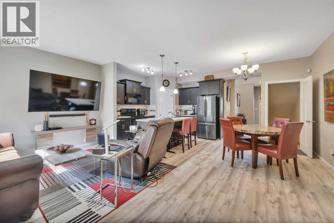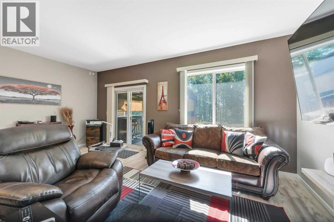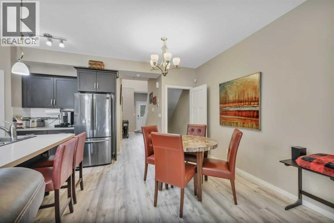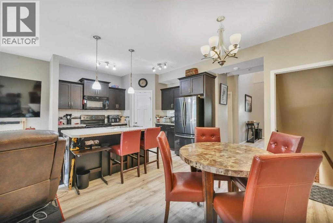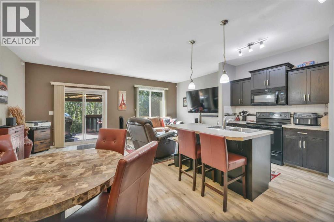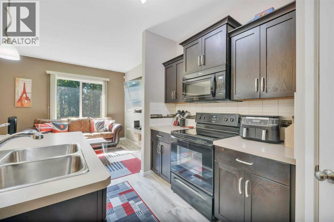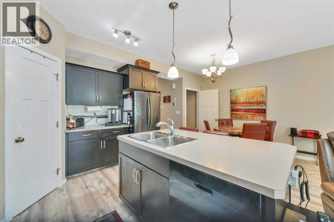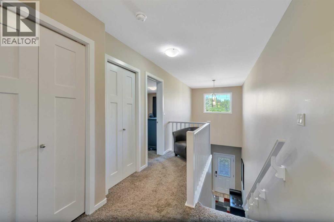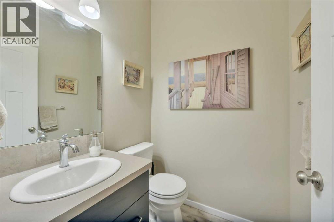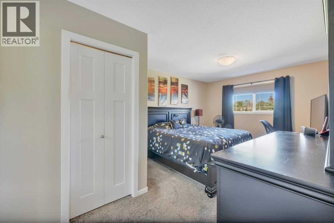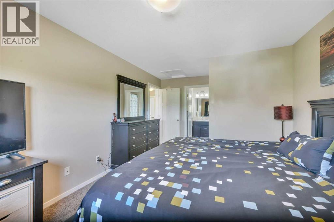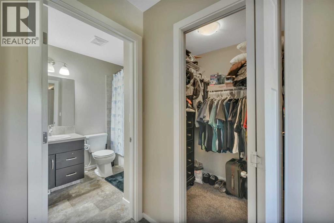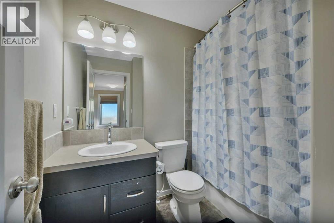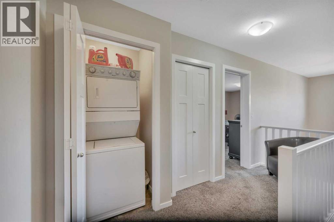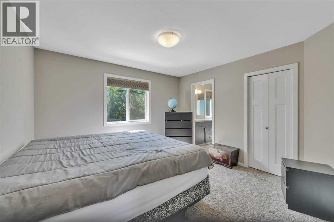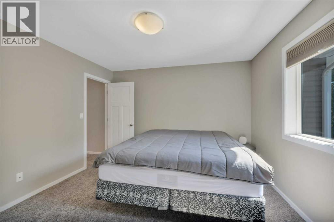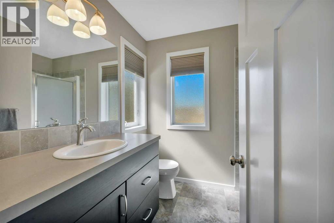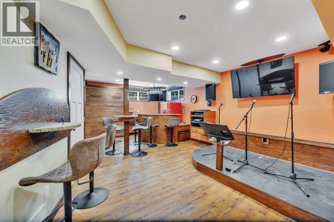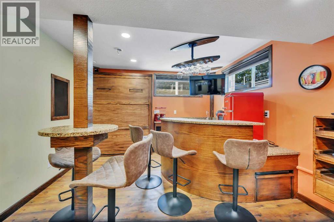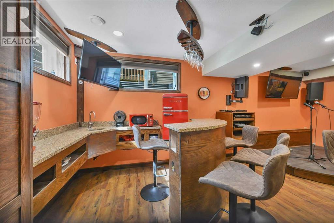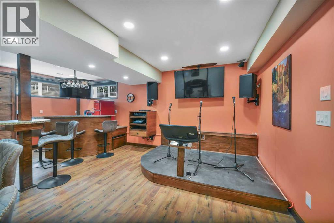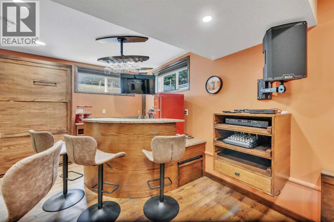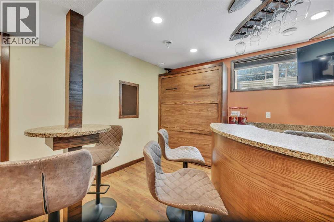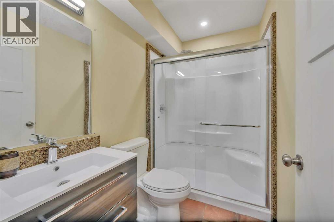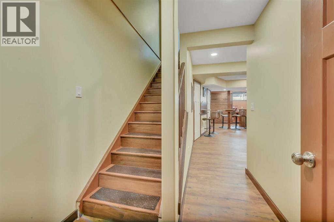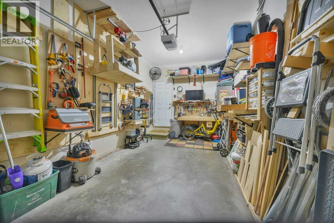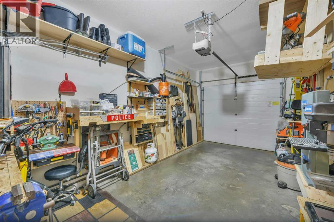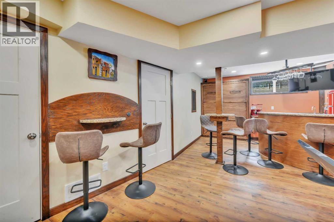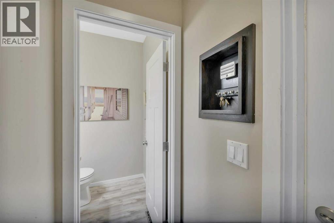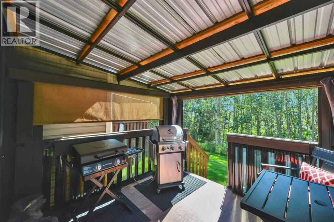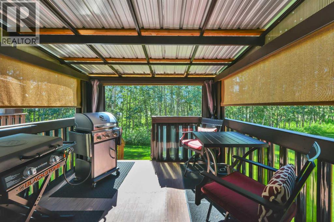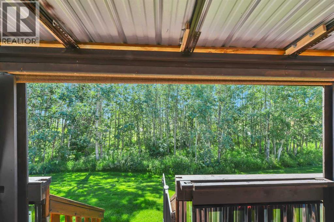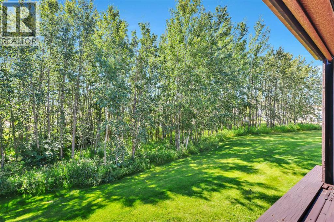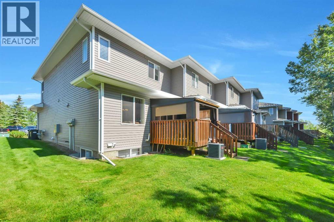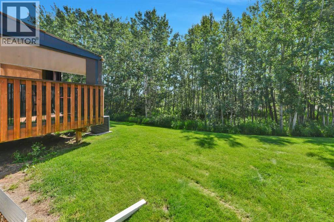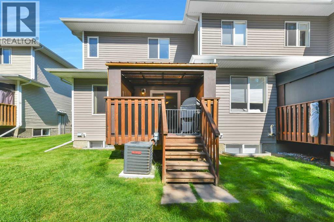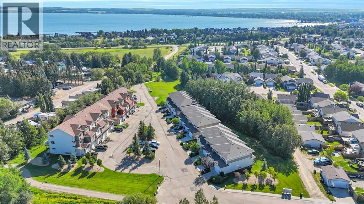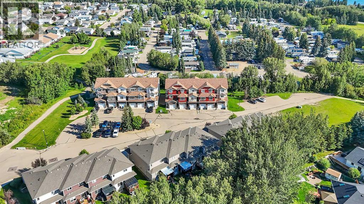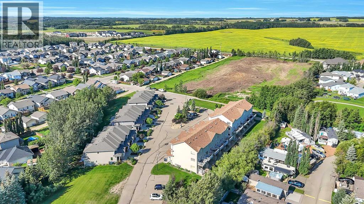5, 5301 Windward Place Sylvan Lake, Alberta T4S 0H5
$359,000Maintenance, Common Area Maintenance, Insurance, Property Management, Reserve Fund Contributions
$406.35 Monthly
Maintenance, Common Area Maintenance, Insurance, Property Management, Reserve Fund Contributions
$406.35 MonthlyOne-owner townhome walking distance to Sylvan Lake and backing onto a peaceful treed area! This beautifully maintained home showcases true pride of ownership with countless custom touches throughout. Featuring 2 large bedrooms, each with its own ensuite, gorgeous vinyl plank flooring, a covered back deck, and a single attached garage that is a woodworker’s dream with a custom tool lift, built-in workbench, and more. The kitchen offers incredible function with custom drawer pull-outs and thoughtful storage solutions. The fully finished basement is an entertainer’s dream with rich oak woodwork, a custom bar, stage, pub-style seating, built-in Murphy bed, surround sound, and a warm, inviting atmosphere. Every detail has been carefully designed and lovingly cared for, making this home truly one-of-a-kind and move-in ready. (id:57810)
Property Details
| MLS® Number | A2244987 |
| Property Type | Single Family |
| Community Name | Newport |
| Amenities Near By | Golf Course, Park, Playground, Schools, Shopping, Water Nearby |
| Community Features | Golf Course Development, Lake Privileges, Fishing, Pets Allowed, Pets Allowed With Restrictions |
| Features | No Animal Home, No Smoking Home |
| Parking Space Total | 1 |
| Plan | 1121571 |
| Structure | Deck |
Building
| Bathroom Total | 4 |
| Bedrooms Above Ground | 2 |
| Bedrooms Total | 2 |
| Appliances | Washer, Refrigerator, Dishwasher, Stove, Dryer, Microwave, Window Coverings, Garage Door Opener |
| Basement Development | Finished |
| Basement Type | Full (finished) |
| Constructed Date | 2014 |
| Construction Material | Wood Frame |
| Construction Style Attachment | Attached |
| Cooling Type | Central Air Conditioning |
| Exterior Finish | Stone, Vinyl Siding |
| Flooring Type | Carpeted, Laminate, Vinyl Plank |
| Foundation Type | Poured Concrete |
| Half Bath Total | 1 |
| Heating Fuel | Natural Gas |
| Heating Type | Forced Air |
| Stories Total | 2 |
| Size Interior | 1,366 Ft2 |
| Total Finished Area | 1365.86 Sqft |
| Type | Row / Townhouse |
Parking
| Concrete | |
| Parking Pad | |
| Attached Garage | 1 |
Land
| Acreage | No |
| Fence Type | Not Fenced |
| Land Amenities | Golf Course, Park, Playground, Schools, Shopping, Water Nearby |
| Landscape Features | Landscaped |
| Size Irregular | 2950.00 |
| Size Total | 2950 Sqft|0-4,050 Sqft |
| Size Total Text | 2950 Sqft|0-4,050 Sqft |
| Zoning Description | R3 |
Rooms
| Level | Type | Length | Width | Dimensions |
|---|---|---|---|---|
| Second Level | 3pc Bathroom | 6.50 Ft x 8.25 Ft | ||
| Second Level | 4pc Bathroom | 7.92 Ft x 5.75 Ft | ||
| Second Level | Primary Bedroom | 12.00 Ft x 11.83 Ft | ||
| Second Level | Primary Bedroom | 10.92 Ft x 16.83 Ft | ||
| Second Level | Other | 7.92 Ft x 7.92 Ft | ||
| Basement | 3pc Bathroom | 7.58 Ft x 4.83 Ft | ||
| Basement | Recreational, Games Room | 14.50 Ft x 20.92 Ft | ||
| Basement | Storage | 5.00 Ft x 28.50 Ft | ||
| Basement | Storage | 6.83 Ft x 3.67 Ft | ||
| Main Level | 2pc Bathroom | 4.92 Ft x 4.92 Ft | ||
| Main Level | Dining Room | 7.67 Ft x 9.75 Ft | ||
| Main Level | Kitchen | 11.33 Ft x 11.25 Ft | ||
| Main Level | Living Room | 19.00 Ft x 10.67 Ft |
https://www.realtor.ca/real-estate/28683655/5-5301-windward-place-sylvan-lake-newport
Contact Us
Contact us for more information
