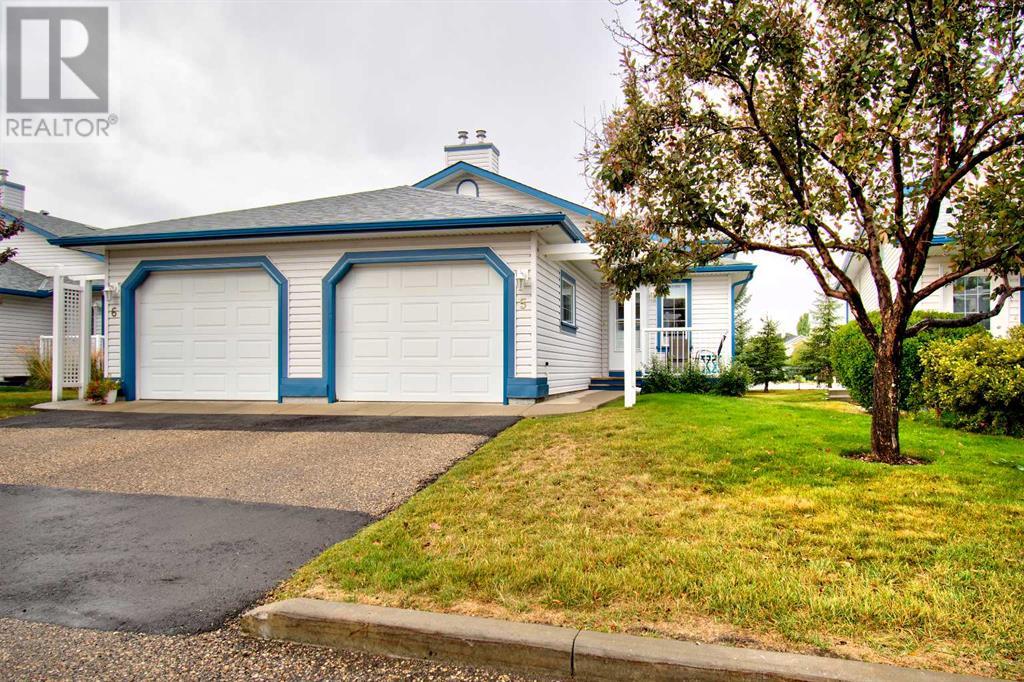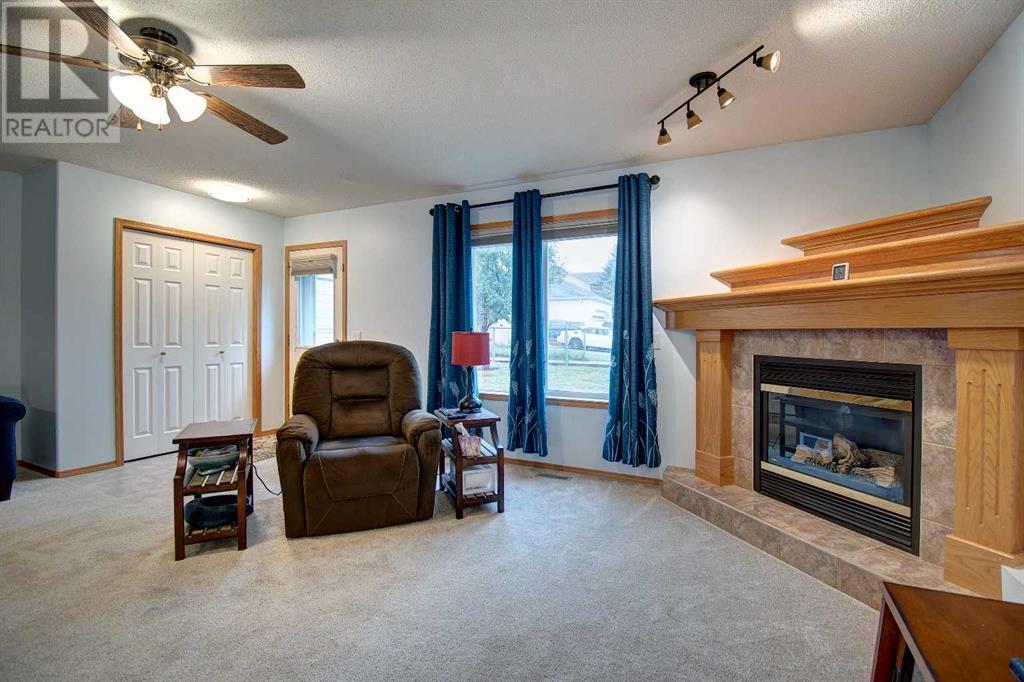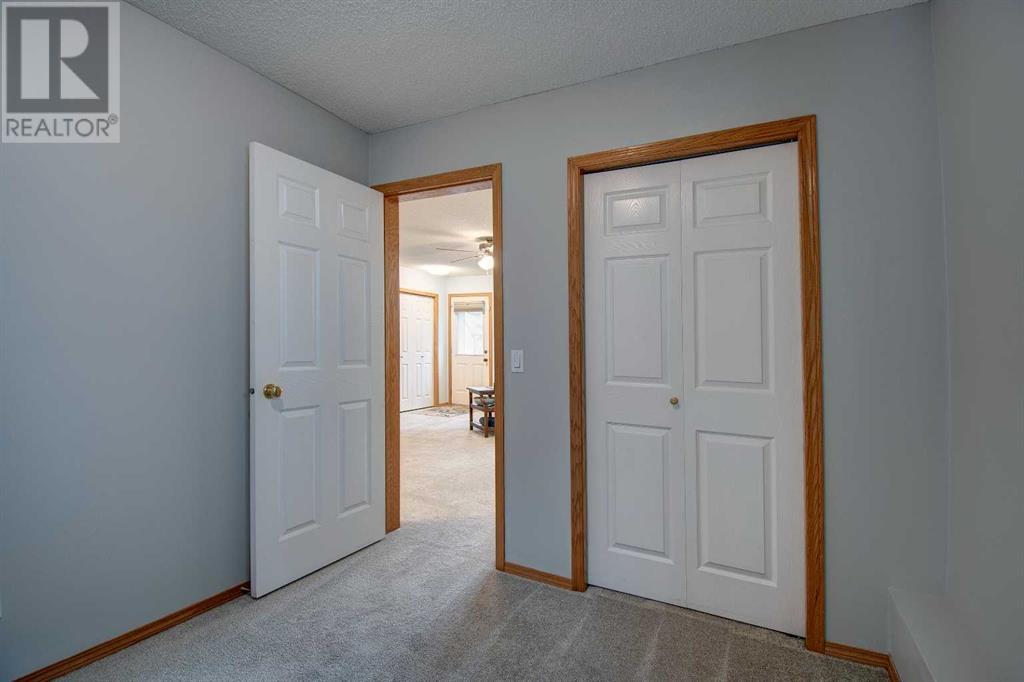5, 33 Stonegate Drive Nw Airdrie, Alberta t4b 2v9
$425,000Maintenance, Common Area Maintenance, Property Management, Reserve Fund Contributions
$359.03 Monthly
Maintenance, Common Area Maintenance, Property Management, Reserve Fund Contributions
$359.03 MonthlyWalkout duplex in walkable, family-friendly Stonegate! This fantastic investment or starter home boasts lots of natural light and easy access to parks, schools and shopping! This four-level split includes 4 beds, 2 full baths, and almost 1,900 sq ft of developed space. The main floor features a beautifully renovated kitchen with and island and pantry, large dining area, and easy access to the single attached garage. Up half a flight of stairs you will find the oversized PRIMARY RETREAT which includes a generous sized ensuite and large walk-in-closet. A second and third bedroom and additional 4-piece bath complete this level. The WALKOUT 3rd level exits onto a WEST facing patio (with gas line) that backs onto a shared greenspace. This level is comprised of a HUGE living/family room with cozy gas fireplace and 4th bedroom, and laundry room. The basement/4th level includes a huge utility room with tons of storage space. Pets allowed with board approval. (id:57810)
Property Details
| MLS® Number | A2165051 |
| Property Type | Single Family |
| Neigbourhood | Sunridge |
| Community Name | Stonegate |
| AmenitiesNearBy | Schools, Shopping |
| CommunityFeatures | Pets Allowed With Restrictions |
| ParkingSpaceTotal | 2 |
| Plan | 0012191 |
Building
| BathroomTotal | 2 |
| BedroomsAboveGround | 3 |
| BedroomsBelowGround | 1 |
| BedroomsTotal | 4 |
| Appliances | Refrigerator, Dishwasher, Stove, Washer & Dryer |
| ArchitecturalStyle | 4 Level |
| BasementFeatures | Walk Out |
| BasementType | Full |
| ConstructedDate | 2000 |
| ConstructionMaterial | Wood Frame |
| ConstructionStyleAttachment | Semi-detached |
| CoolingType | None |
| ExteriorFinish | Vinyl Siding |
| FireplacePresent | Yes |
| FireplaceTotal | 1 |
| FlooringType | Carpeted, Linoleum, Vinyl Plank |
| FoundationType | Poured Concrete |
| HeatingType | Forced Air |
| SizeInterior | 989 Sqft |
| TotalFinishedArea | 989 Sqft |
| Type | Duplex |
Parking
| Attached Garage | 1 |
Land
| Acreage | No |
| FenceType | Partially Fenced |
| LandAmenities | Schools, Shopping |
| SizeDepth | 35.94 M |
| SizeFrontage | 7.56 M |
| SizeIrregular | 317.00 |
| SizeTotal | 317 M2|0-4,050 Sqft |
| SizeTotalText | 317 M2|0-4,050 Sqft |
| ZoningDescription | R2-t |
Rooms
| Level | Type | Length | Width | Dimensions |
|---|---|---|---|---|
| Basement | Living Room | 21.08 Ft x 15.92 Ft | ||
| Basement | Bedroom | 9.92 Ft x 8.58 Ft | ||
| Main Level | Kitchen | 18.92 Ft x 8.42 Ft | ||
| Main Level | Dining Room | 11.92 Ft x 8.92 Ft | ||
| Upper Level | Other | 7.83 Ft x 3.17 Ft | ||
| Upper Level | Laundry Room | 7.92 Ft x 4.92 Ft | ||
| Upper Level | Primary Bedroom | 12.42 Ft x 10.83 Ft | ||
| Upper Level | Bedroom | 9.75 Ft x 9.00 Ft | ||
| Upper Level | Bedroom | 9.25 Ft x 8.83 Ft | ||
| Upper Level | 4pc Bathroom | .00 Ft x .00 Ft | ||
| Upper Level | 4pc Bathroom | .00 Ft x .00 Ft |
https://www.realtor.ca/real-estate/27402810/5-33-stonegate-drive-nw-airdrie-stonegate
Interested?
Contact us for more information







































