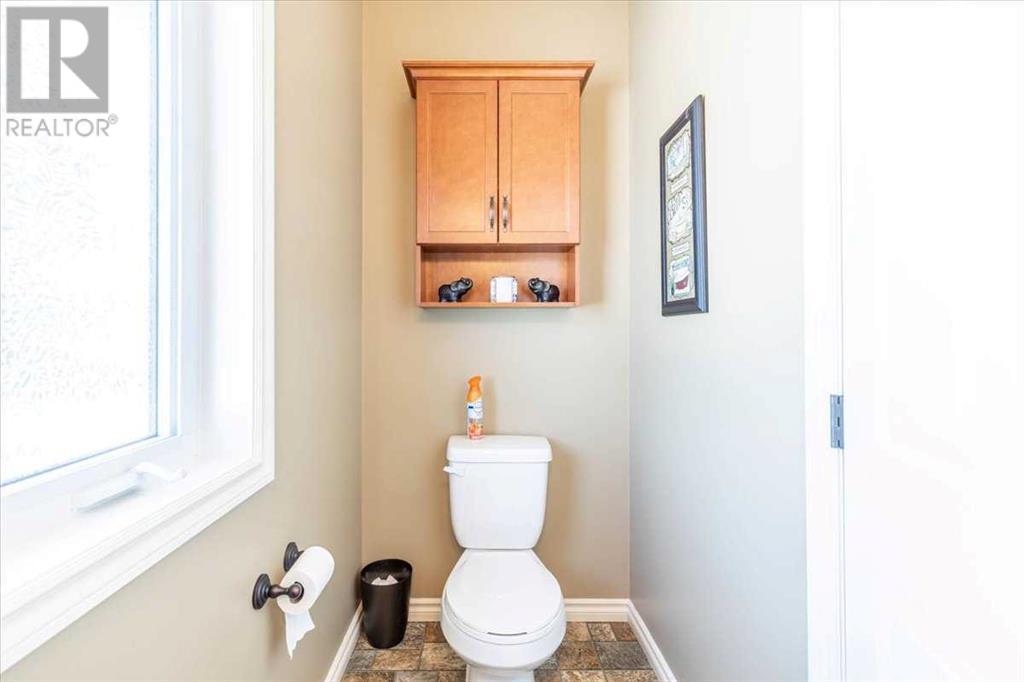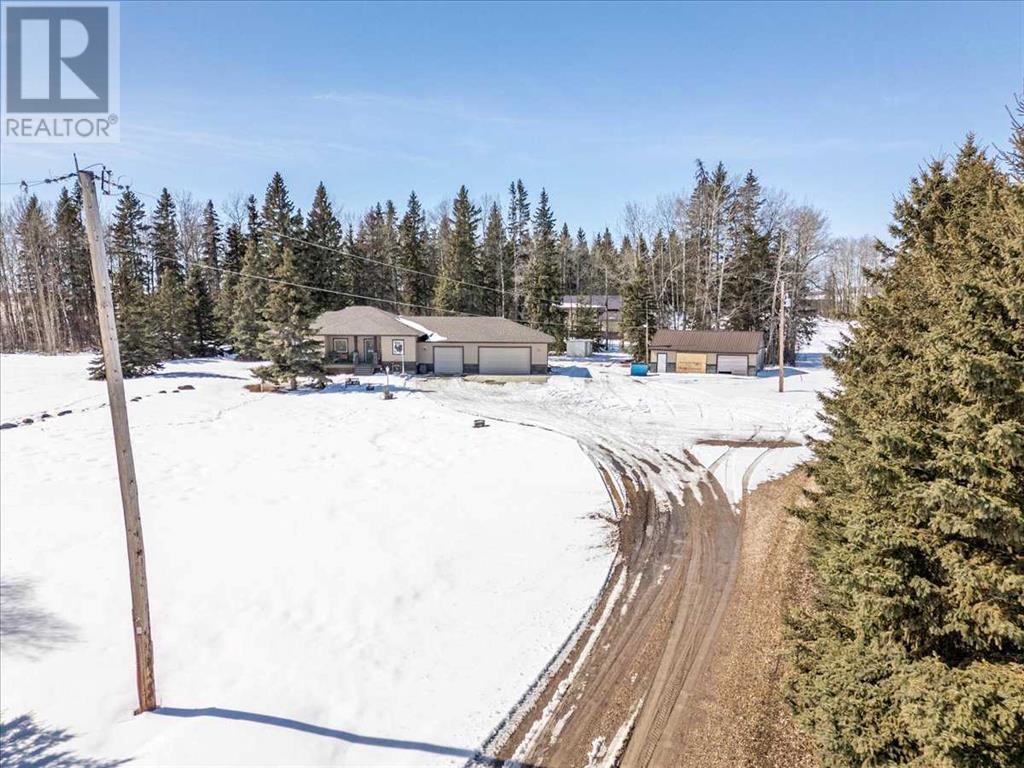4 Bedroom
3 Bathroom
1,404 ft2
Bungalow
Central Air Conditioning
Forced Air
Acreage
Landscaped
$899,000
Beautiful 1404 sq/ft Home with a Triple Attached Garage, 40'x60' Fully Finished Shop and More all Situated on 8.62 Acres! Nestled into the mature yard site sits the 2010 built fully finished home with decks off both sides and Air Conditioning. The main floor has a living room open to the dining, and kitchen. The kitchen has granite counter tops, lots of cabinets, and a corner pantry. The primary bedroom is also on the main floor and has two walk-in closets along with a 3 piece ensuite bathroom. Completing the main level is another bedroom, 2 piece bathroom, laundry, and mudroom with access to the garage that is fully finished with heat. The Basement has a large family room, 4 piece bathroom, and 2 more bedrooms each having their own walk-in closets. The fully finished shop has a mezzanine at the front for extra storage along with an attached office space that has a 2 piece bathroom and laundry. Another detached garage with power and other outbuildings are on this Gorgeous Pride of Ownership Property! (id:57810)
Property Details
|
MLS® Number
|
A2209317 |
|
Property Type
|
Single Family |
|
Features
|
Treed, See Remarks, Gas Bbq Hookup |
|
Plan
|
9723262 |
|
Structure
|
Deck |
Building
|
Bathroom Total
|
3 |
|
Bedrooms Above Ground
|
2 |
|
Bedrooms Below Ground
|
2 |
|
Bedrooms Total
|
4 |
|
Appliances
|
Washer, Refrigerator, Gas Stove(s), Dishwasher, Dryer, Microwave Range Hood Combo, Window Coverings, Garage Door Opener |
|
Architectural Style
|
Bungalow |
|
Basement Development
|
Finished |
|
Basement Type
|
Full (finished) |
|
Constructed Date
|
2010 |
|
Construction Material
|
Wood Frame |
|
Construction Style Attachment
|
Detached |
|
Cooling Type
|
Central Air Conditioning |
|
Exterior Finish
|
Stone, Vinyl Siding |
|
Flooring Type
|
Linoleum, Vinyl Plank |
|
Foundation Type
|
Poured Concrete |
|
Half Bath Total
|
1 |
|
Heating Fuel
|
Natural Gas |
|
Heating Type
|
Forced Air |
|
Stories Total
|
1 |
|
Size Interior
|
1,404 Ft2 |
|
Total Finished Area
|
1404.16 Sqft |
|
Type
|
House |
|
Utility Water
|
Well |
Parking
|
Garage
|
|
|
Heated Garage
|
|
|
Attached Garage
|
3 |
Land
|
Acreage
|
Yes |
|
Fence Type
|
Fence |
|
Landscape Features
|
Landscaped |
|
Sewer
|
Septic Field, Septic Tank |
|
Size Irregular
|
8.62 |
|
Size Total
|
8.62 Ac|5 - 9.99 Acres |
|
Size Total Text
|
8.62 Ac|5 - 9.99 Acres |
|
Zoning Description
|
Country Residential |
Rooms
| Level |
Type |
Length |
Width |
Dimensions |
|
Basement |
Family Room |
|
|
6.66 M x 5.62 M |
|
Basement |
Bedroom |
|
|
5.52 M x 3.46 M |
|
Basement |
Bedroom |
|
|
4.96 M x 4.40 M |
|
Basement |
Furnace |
|
|
5.77 M x 4.34 M |
|
Basement |
4pc Bathroom |
|
|
Measurements not available |
|
Main Level |
Living Room |
|
|
5.73 M x 4.85 M |
|
Main Level |
Dining Room |
|
|
3.44 M x 2.90 M |
|
Main Level |
Kitchen |
|
|
4.05 M x 3.44 M |
|
Main Level |
Primary Bedroom |
|
|
4.73 M x 3.66 M |
|
Main Level |
Bedroom |
|
|
3.67 M x 3.19 M |
|
Main Level |
Laundry Room |
|
|
2.81 M x 2.25 M |
|
Main Level |
Other |
|
|
3.30 M x 1.38 M |
|
Main Level |
3pc Bathroom |
|
|
Measurements not available |
|
Main Level |
2pc Bathroom |
|
|
Measurements not available |
https://www.realtor.ca/real-estate/28132250/49322-rge-road-35-warburg




















































