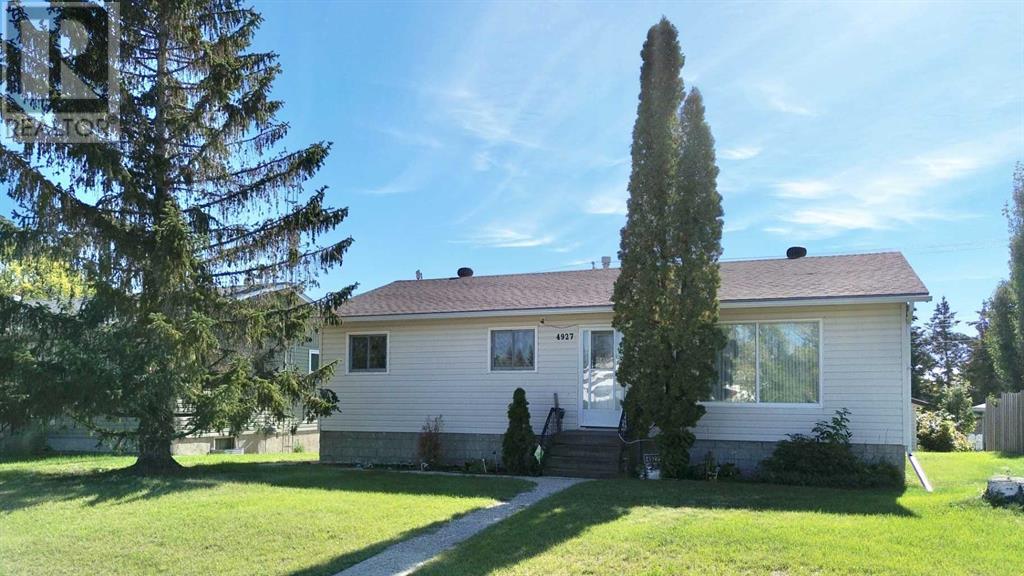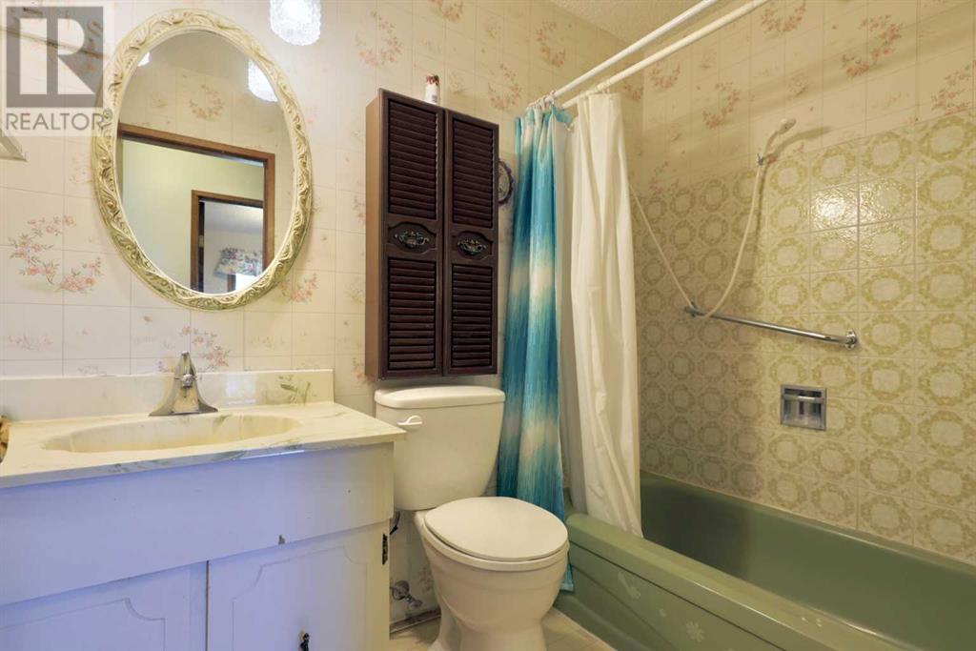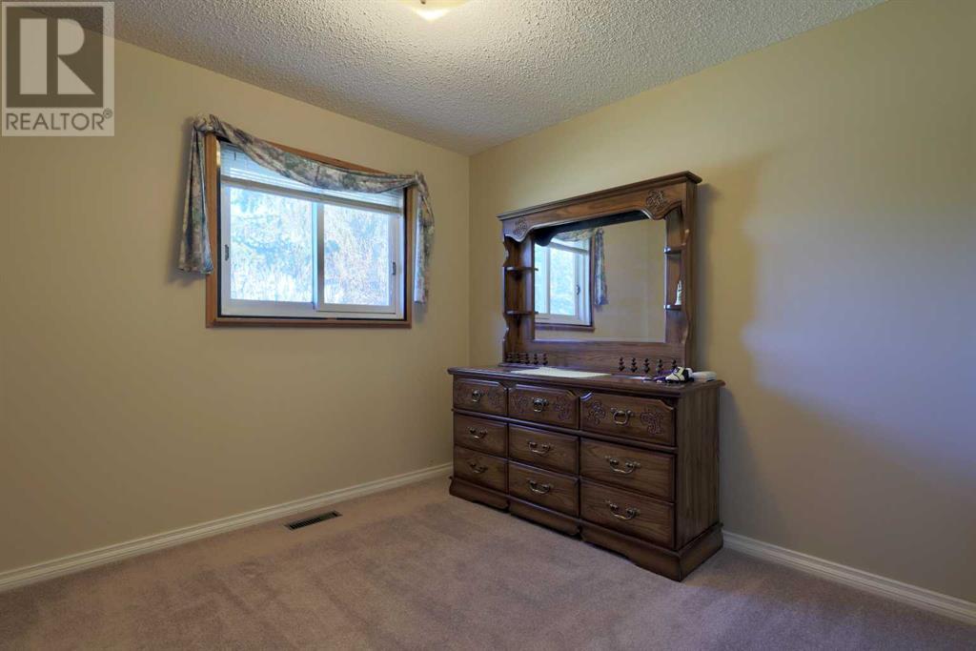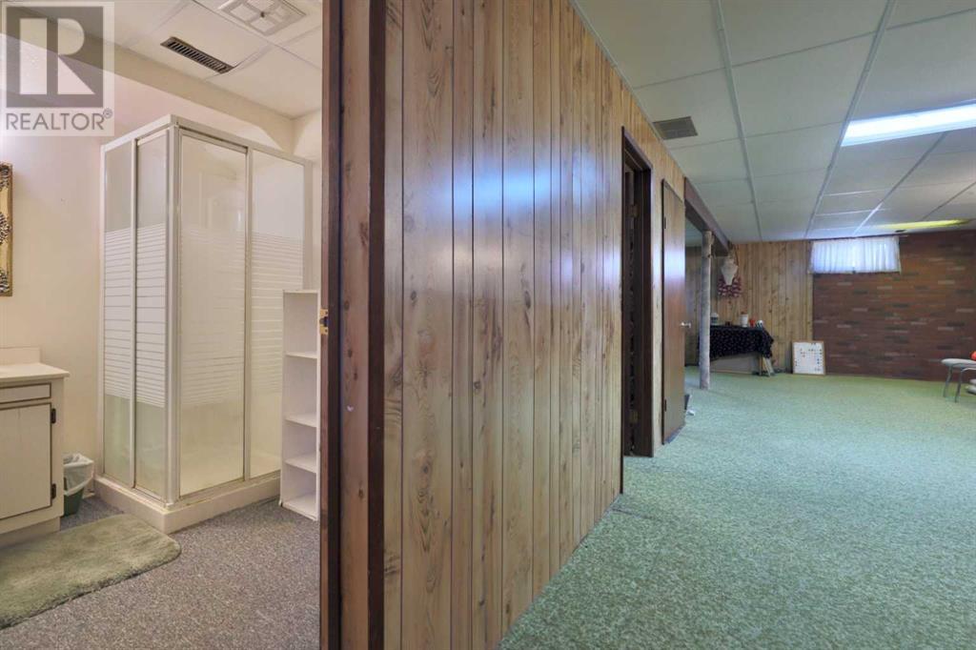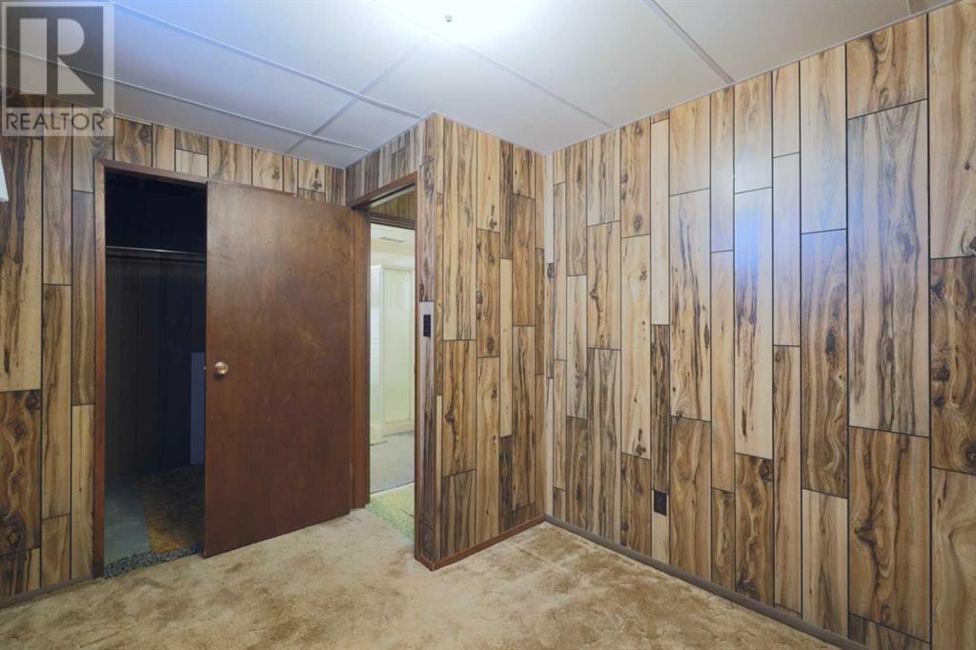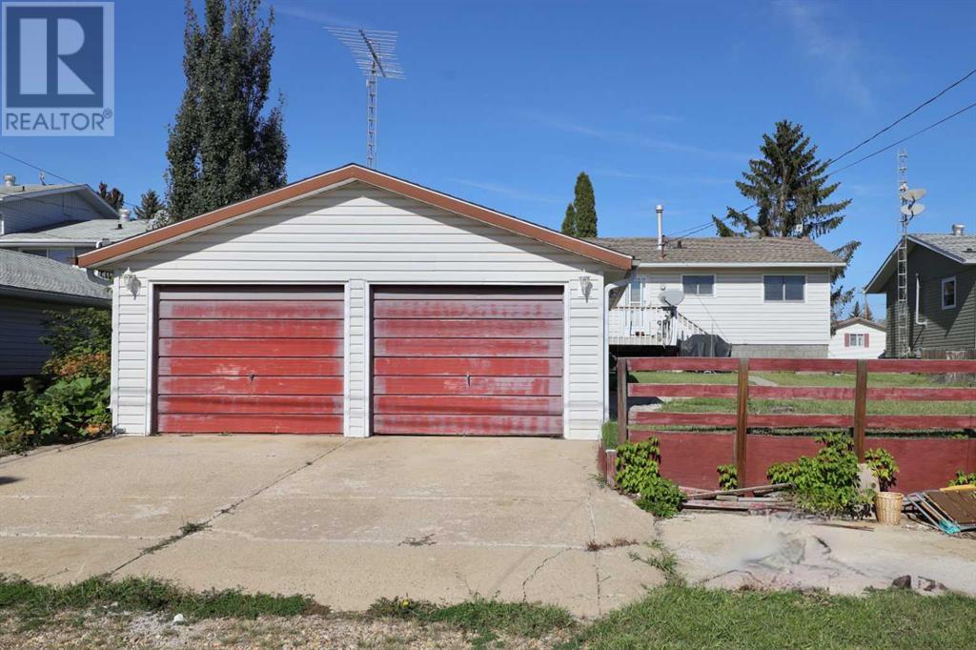4 Bedroom
3 Bathroom
1,040 ft2
Bungalow
None
Forced Air
Lawn
$139,000
Welcome to Hardisty! You will want to stop and check out this 4 bedroom, 3 bath home. The upstairs has a great sized kitchen with plenty of room to add an island and still have a large space for your table. Just down the hall you will find 3 bedrooms, a 4pc bathroom and a 2 pc ensuite. Downstairs is perfect for entertaining with a space large enough for a games room. There is another bedroom with a walk in closet and a 3pc bathroom. Outside you can enjoy coffee on your deck just off the kitchen. There is also a double detached garage. (id:57810)
Property Details
|
MLS® Number
|
A2167826 |
|
Property Type
|
Single Family |
|
Community Name
|
Hardisty |
|
Amenities Near By
|
Golf Course, Park, Playground, Shopping, Water Nearby |
|
Community Features
|
Golf Course Development, Lake Privileges |
|
Features
|
See Remarks, Back Lane |
|
Parking Space Total
|
4 |
|
Plan
|
2239ny |
|
Structure
|
Deck |
Building
|
Bathroom Total
|
3 |
|
Bedrooms Above Ground
|
3 |
|
Bedrooms Below Ground
|
1 |
|
Bedrooms Total
|
4 |
|
Appliances
|
Refrigerator, Water Softener, Dishwasher, Stove, Window Coverings, Washer & Dryer |
|
Architectural Style
|
Bungalow |
|
Basement Development
|
Finished |
|
Basement Type
|
Full (finished) |
|
Constructed Date
|
1978 |
|
Construction Material
|
Wood Frame |
|
Construction Style Attachment
|
Detached |
|
Cooling Type
|
None |
|
Flooring Type
|
Carpeted, Linoleum |
|
Foundation Type
|
Wood |
|
Half Bath Total
|
1 |
|
Heating Type
|
Forced Air |
|
Stories Total
|
1 |
|
Size Interior
|
1,040 Ft2 |
|
Total Finished Area
|
1040 Sqft |
|
Type
|
House |
Parking
Land
|
Acreage
|
No |
|
Fence Type
|
Partially Fenced |
|
Land Amenities
|
Golf Course, Park, Playground, Shopping, Water Nearby |
|
Landscape Features
|
Lawn |
|
Size Depth
|
36.57 M |
|
Size Frontage
|
18.29 M |
|
Size Irregular
|
7200.00 |
|
Size Total
|
7200 Sqft|4,051 - 7,250 Sqft |
|
Size Total Text
|
7200 Sqft|4,051 - 7,250 Sqft |
|
Zoning Description
|
R |
Rooms
| Level |
Type |
Length |
Width |
Dimensions |
|
Basement |
Family Room |
|
|
24.83 Ft x 16.83 Ft |
|
Basement |
Other |
|
|
14.25 Ft x 11.33 Ft |
|
Basement |
3pc Bathroom |
|
|
.00 Ft x .00 Ft |
|
Basement |
Bedroom |
|
|
11.25 Ft x 7.92 Ft |
|
Main Level |
Other |
|
|
17.08 Ft x 12.25 Ft |
|
Main Level |
Living Room |
|
|
13.58 Ft x 12.25 Ft |
|
Main Level |
Bedroom |
|
|
9.83 Ft x 7.67 Ft |
|
Main Level |
Bedroom |
|
|
9.92 Ft x 9.08 Ft |
|
Main Level |
4pc Bathroom |
|
|
.00 Ft x .00 Ft |
|
Main Level |
Primary Bedroom |
|
|
11.25 Ft x 9.83 Ft |
|
Main Level |
2pc Bathroom |
|
|
.00 Ft x .00 Ft |
https://www.realtor.ca/real-estate/27453135/4927-47-street-hardisty-hardisty

