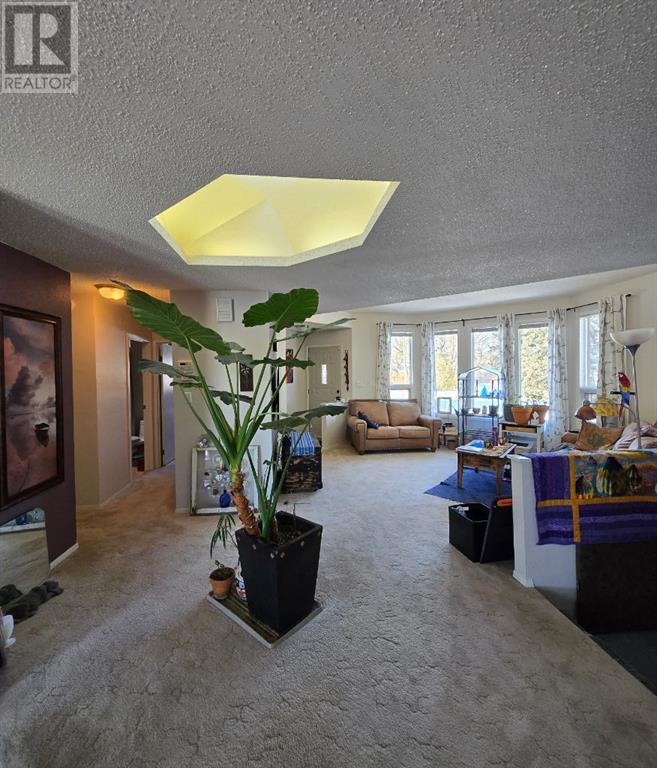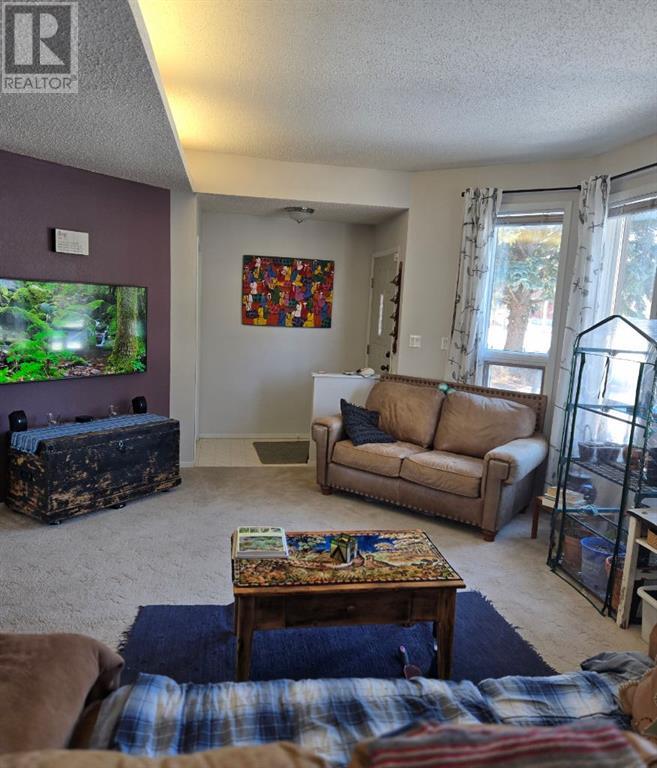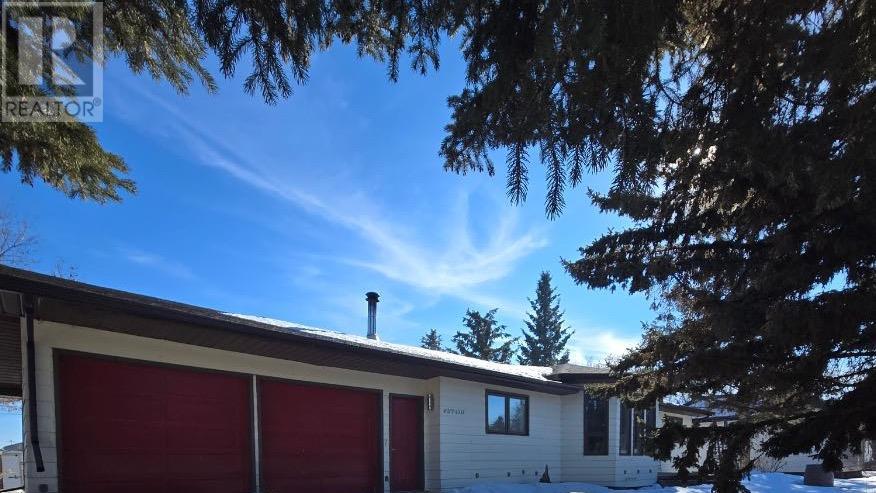2 Bedroom
3 Bathroom
1,460 ft2
Bungalow
Fireplace
Central Air Conditioning
Forced Air
Fruit Trees, Lawn
$228,000
Bright. and cozy home! When walking into the main entrance you will be greeted with an open concept interior, filled with ample natural lighting from the architectural skylight and bay windows! The main living room opens to lower living room, with wood fireplace, and kitchen with its French doors to the fenced back yard, full of fruit trees and berry bushes. Down the hall is another skylight that brightens the main floor bathroom nestled in between the two ample sized bedrooms. Beside the kitchen is the main floor laundry and 2 piece bathroom. Heading to the lower level is another layer of awesome with a full kitchen, living area, pantry, laundry, 3 piece bath and storage with sump pump. This home has completed many updates: New shingles-2024, New eaves-2024, New furnace-2020, New hot water tank 2020, New Water softener in 2025, basement renovation-2014. Last but not least, this yard has so many fruit bearing tree's and bushes like hacksap, blueberry, saskatoon, raspberry, Nanking cherry, red, white & black currents, goji berry, lingo berry, raspberries and more!!!! (id:57810)
Property Details
|
MLS® Number
|
A2197988 |
|
Property Type
|
Single Family |
|
Community Name
|
Lougheed |
|
Amenities Near By
|
Playground, Shopping |
|
Community Features
|
Fishing |
|
Features
|
Back Lane, French Door, Closet Organizers, Level |
|
Parking Space Total
|
6 |
|
Plan
|
Rn69 |
|
Structure
|
Deck, Dog Run - Fenced In |
Building
|
Bathroom Total
|
3 |
|
Bedrooms Above Ground
|
2 |
|
Bedrooms Total
|
2 |
|
Appliances
|
Refrigerator, Oven - Electric, Water Softener, Dishwasher, Window Coverings, Washer/dryer Stack-up |
|
Architectural Style
|
Bungalow |
|
Basement Development
|
Finished |
|
Basement Features
|
Separate Entrance, Walk-up, Suite |
|
Basement Type
|
Full (finished) |
|
Constructed Date
|
1990 |
|
Construction Material
|
Wood Frame |
|
Construction Style Attachment
|
Detached |
|
Cooling Type
|
Central Air Conditioning |
|
Exterior Finish
|
Wood Siding |
|
Fireplace Present
|
Yes |
|
Fireplace Total
|
1 |
|
Flooring Type
|
Carpeted, Linoleum |
|
Foundation Type
|
Wood |
|
Half Bath Total
|
1 |
|
Heating Fuel
|
Natural Gas |
|
Heating Type
|
Forced Air |
|
Stories Total
|
1 |
|
Size Interior
|
1,460 Ft2 |
|
Total Finished Area
|
1460 Sqft |
|
Type
|
House |
Parking
|
Attached Garage
|
2 |
|
Other
|
|
|
R V
|
|
Land
|
Acreage
|
No |
|
Fence Type
|
Fence |
|
Land Amenities
|
Playground, Shopping |
|
Landscape Features
|
Fruit Trees, Lawn |
|
Size Depth
|
30.48 M |
|
Size Frontage
|
30.48 M |
|
Size Irregular
|
0.22 |
|
Size Total
|
0.22 Ac|7,251 - 10,889 Sqft |
|
Size Total Text
|
0.22 Ac|7,251 - 10,889 Sqft |
|
Zoning Description
|
Residential |
Rooms
| Level |
Type |
Length |
Width |
Dimensions |
|
Lower Level |
Family Room |
|
|
16.75 Ft x 15.00 Ft |
|
Lower Level |
Eat In Kitchen |
|
|
12.58 Ft x 12.58 Ft |
|
Lower Level |
Other |
|
|
28.83 Ft x 13.67 Ft |
|
Lower Level |
Furnace |
|
|
.00 Ft x .00 Ft |
|
Lower Level |
Storage |
|
|
14.33 Ft x 10.67 Ft |
|
Lower Level |
3pc Bathroom |
|
|
10.50 Ft x 6.67 Ft |
|
Lower Level |
Pantry |
|
|
5.00 Ft x 4.58 Ft |
|
Main Level |
Primary Bedroom |
|
|
11.00 Ft x 10.92 Ft |
|
Main Level |
Bedroom |
|
|
11.00 Ft x 10.92 Ft |
|
Main Level |
4pc Bathroom |
|
|
8.17 Ft x 7.00 Ft |
|
Main Level |
Other |
|
|
5.75 Ft x 4.00 Ft |
|
Main Level |
Other |
|
|
17.83 Ft x 11.00 Ft |
|
Main Level |
Living Room |
|
|
16.50 Ft x 15.83 Ft |
|
Main Level |
Family Room |
|
|
14.33 Ft x 13.67 Ft |
|
Main Level |
Laundry Room |
|
|
8.67 Ft x 7.25 Ft |
|
Main Level |
2pc Bathroom |
|
|
7.50 Ft x 3.58 Ft |
https://www.realtor.ca/real-estate/27970686/4923-49-street-lougheed-lougheed



































