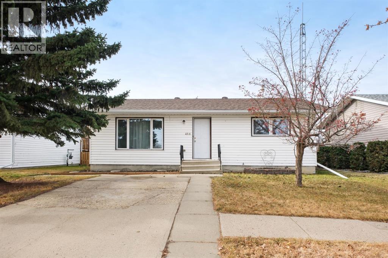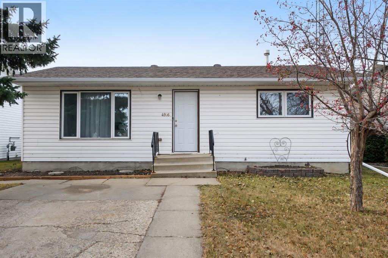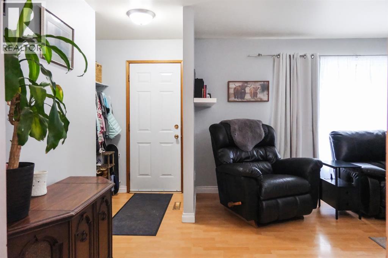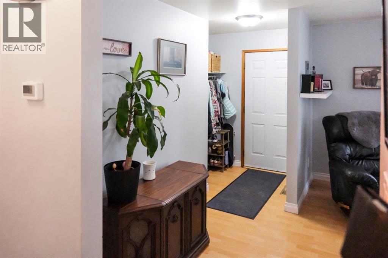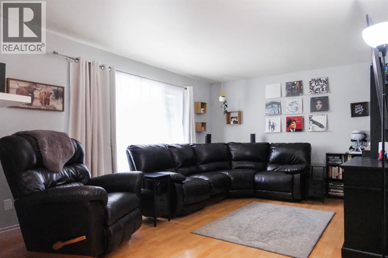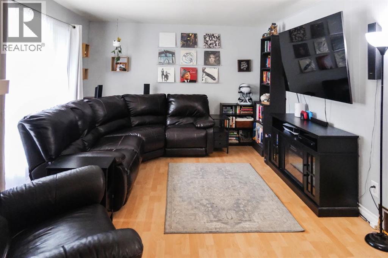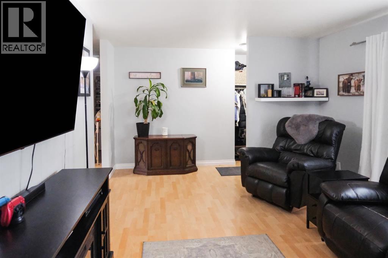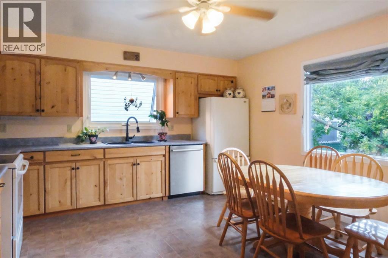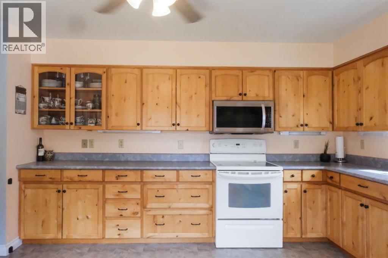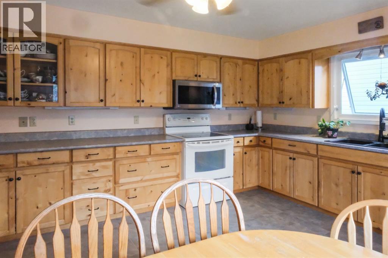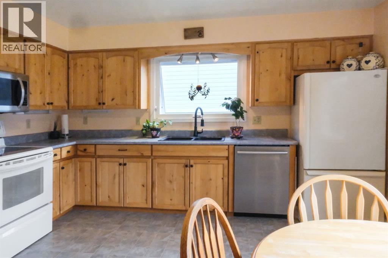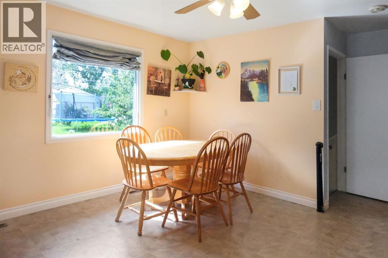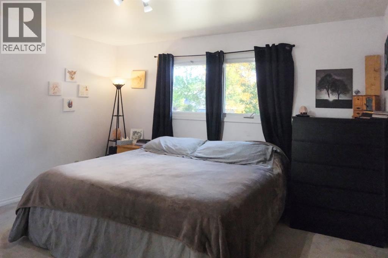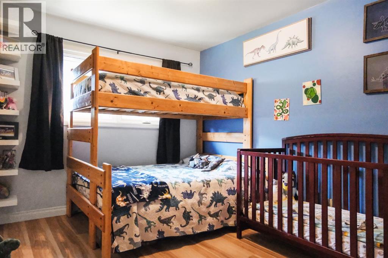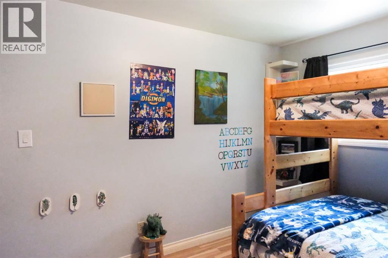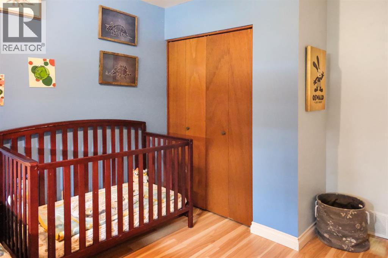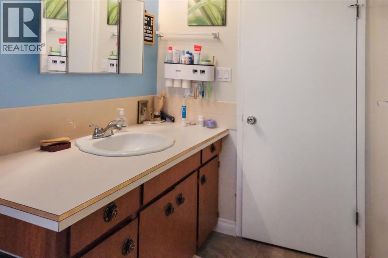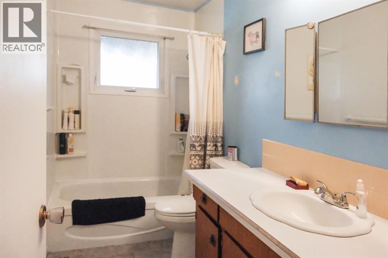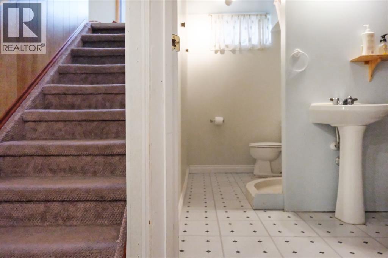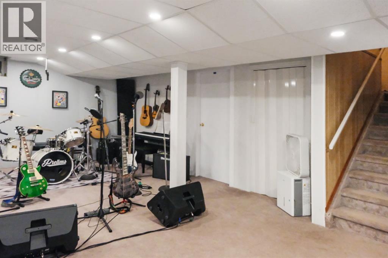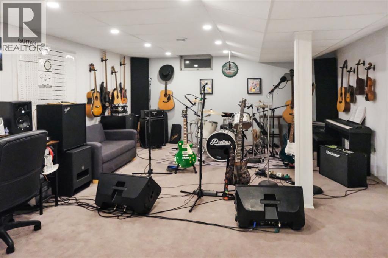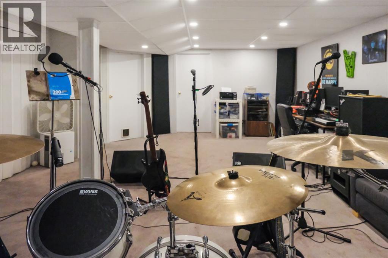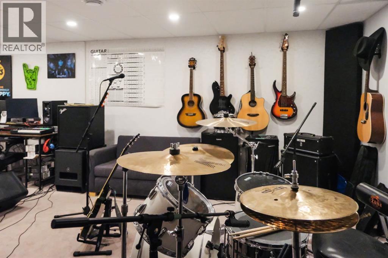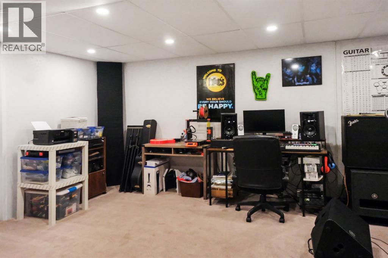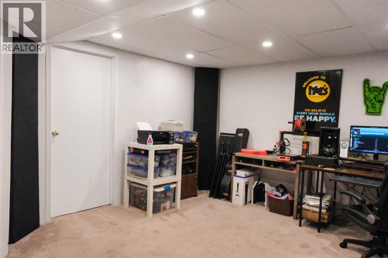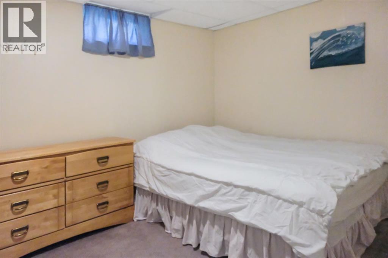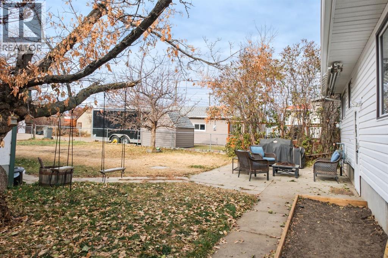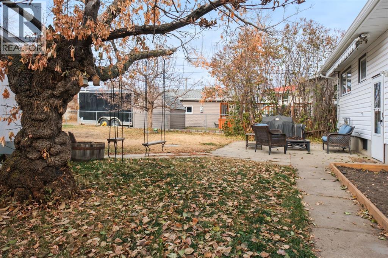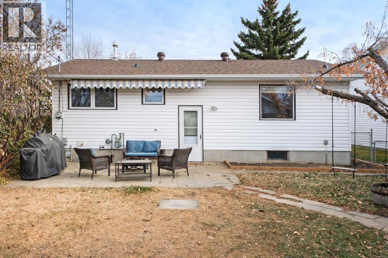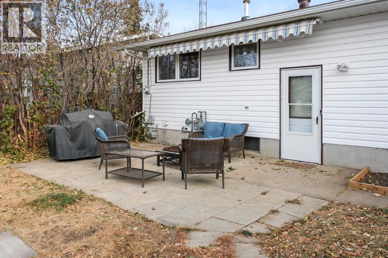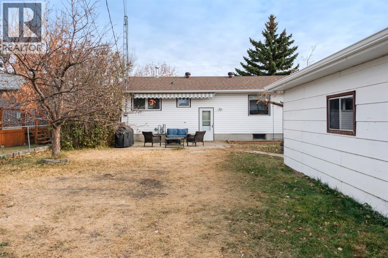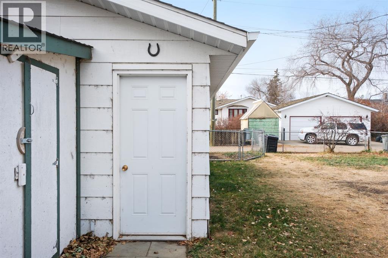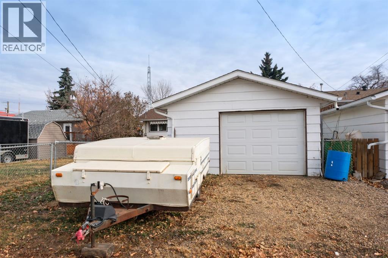4 Bedroom
2 Bathroom
960 ft2
Bungalow
None
Forced Air
$269,900
Just a few blocks from Main Street, this cozy bungalow offers warmth, character, and a traditional layout that simply makes sense. The main floor features two comfortable bedrooms and a full bath, but the real heart of the home is the eat-in kitchen. With an abundance of cabinetry, great counter space, and room for a full family-style table, it’s the kind of space where everyone gathers—where meals are shared, stories told, and memories made. A good-sized back entry adds practicality, offering space for boots, coats, and all that winter storage you’ll appreciate when the snow flies.Downstairs, the fully finished basement expands your living area with two additional bedrooms and another bath, giving you plenty of flexibility for family, guests, or a home office setup. Outside, the pride of ownership shows in the well-kept yard, complete with raised garden beds, an apple tree, and a handy garden shed. Enjoy the patio with a retractable awning for shade on warm afternoons, and a large single garage that still leaves space for a small workshop. The front paved driveway makes coming and going throughout the day super easy, and you’ll love the fantastic neighbours who make this area feel even more like home. This home is the perfect blend of comfort, function, and location—ideal for first-time buyers, young families, or those looking to downsize without giving up space or charm. (id:57810)
Property Details
|
MLS® Number
|
A2269364 |
|
Property Type
|
Single Family |
|
Community Name
|
Downtown East |
|
Amenities Near By
|
Schools, Shopping |
|
Features
|
Back Lane, No Smoking Home |
|
Parking Space Total
|
2 |
|
Plan
|
Rn54a |
Building
|
Bathroom Total
|
2 |
|
Bedrooms Above Ground
|
2 |
|
Bedrooms Below Ground
|
2 |
|
Bedrooms Total
|
4 |
|
Appliances
|
Refrigerator, Dishwasher, Stove, Washer & Dryer |
|
Architectural Style
|
Bungalow |
|
Basement Development
|
Finished |
|
Basement Type
|
Full (finished) |
|
Constructed Date
|
1975 |
|
Construction Material
|
Wood Frame |
|
Construction Style Attachment
|
Detached |
|
Cooling Type
|
None |
|
Flooring Type
|
Carpeted, Laminate, Linoleum |
|
Foundation Type
|
Poured Concrete |
|
Heating Type
|
Forced Air |
|
Stories Total
|
1 |
|
Size Interior
|
960 Ft2 |
|
Total Finished Area
|
960 Sqft |
|
Type
|
House |
Parking
Land
|
Acreage
|
No |
|
Fence Type
|
Fence |
|
Land Amenities
|
Schools, Shopping |
|
Size Depth
|
36.57 M |
|
Size Frontage
|
15.24 M |
|
Size Irregular
|
6000.00 |
|
Size Total
|
6000 Sqft|4,051 - 7,250 Sqft |
|
Size Total Text
|
6000 Sqft|4,051 - 7,250 Sqft |
|
Zoning Description
|
R2 |
Rooms
| Level |
Type |
Length |
Width |
Dimensions |
|
Basement |
Family Room |
|
|
24.00 Ft x 13.42 Ft |
|
Basement |
Bedroom |
|
|
10.67 Ft x 9.42 Ft |
|
Basement |
Bedroom |
|
|
8.67 Ft x 11.50 Ft |
|
Basement |
3pc Bathroom |
|
|
Measurements not available |
|
Main Level |
Living Room |
|
|
11.42 Ft x 15.75 Ft |
|
Main Level |
Eat In Kitchen |
|
|
13.42 Ft x 13.50 Ft |
|
Main Level |
Primary Bedroom |
|
|
11.50 Ft x 13.00 Ft |
|
Main Level |
Bedroom |
|
|
9.17 Ft x 11.00 Ft |
|
Main Level |
4pc Bathroom |
|
|
Measurements not available |
https://www.realtor.ca/real-estate/29089963/4916-47-street-stettler-downtown-east
