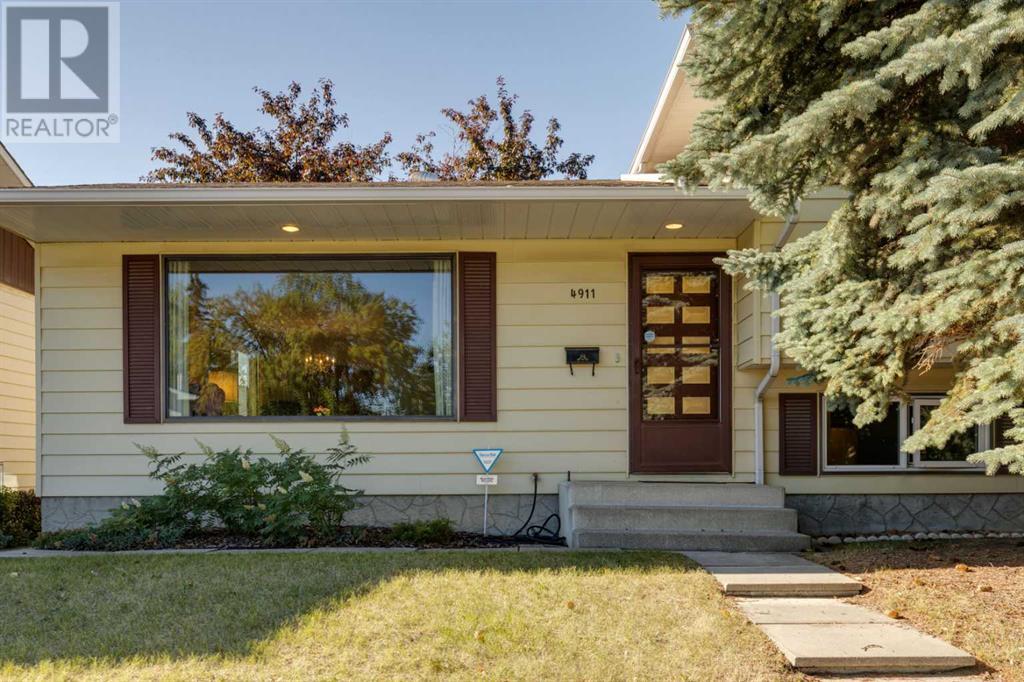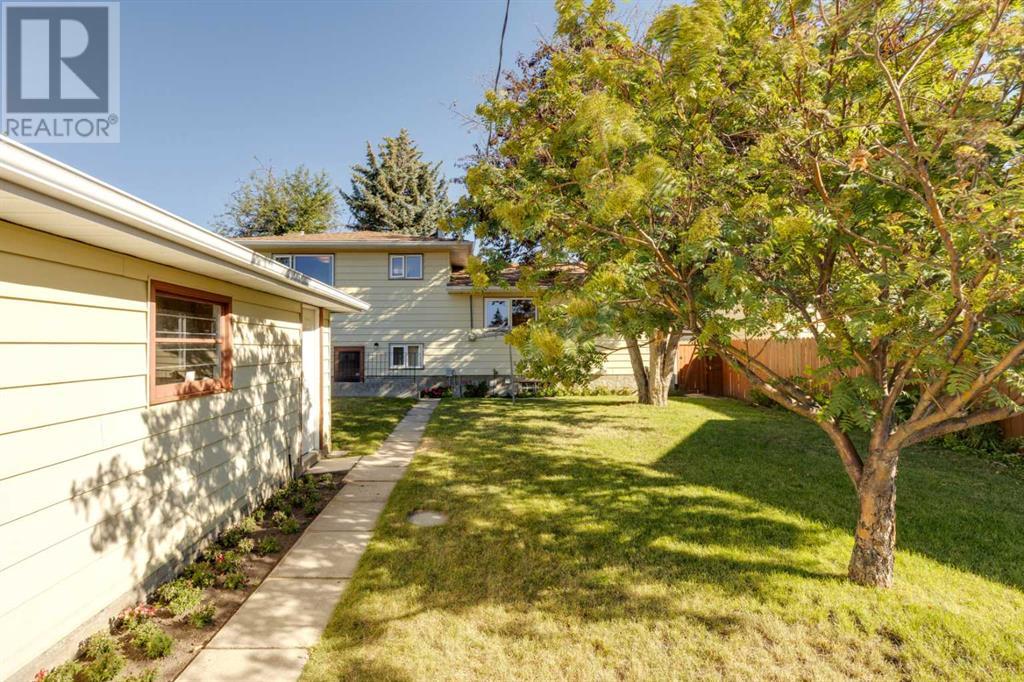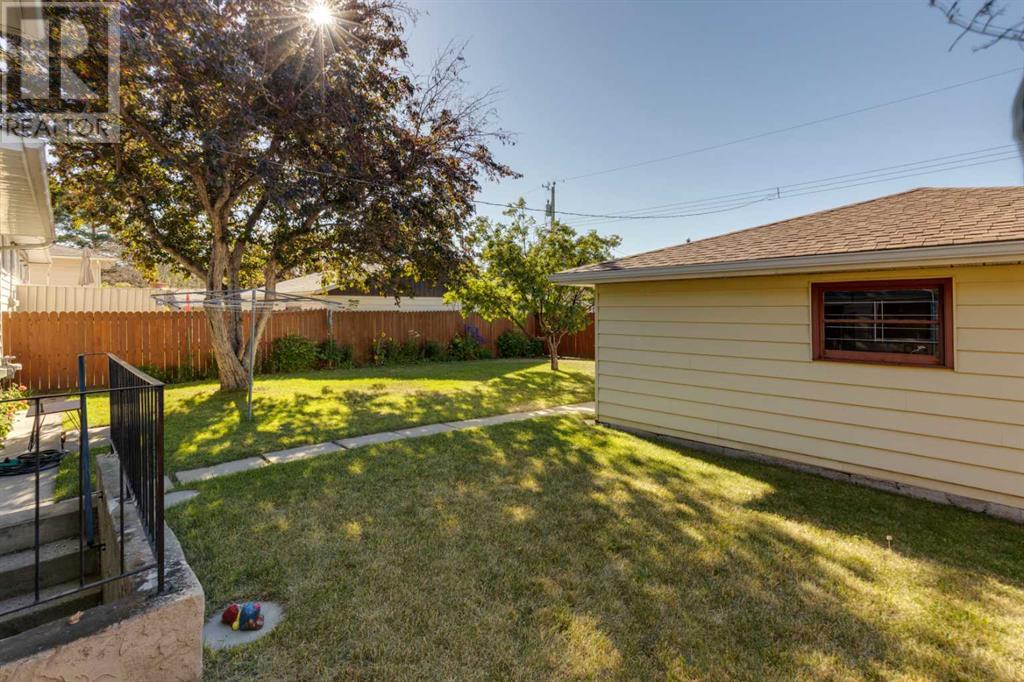4 Bedroom
3 Bathroom
1131.89 sqft
4 Level
Fireplace
None
Other
Garden Area, Landscaped
$789,000
Discover this cherished split-level home nestled on a quiet crescent in the heart of Varsity Acres. Lovingly maintained by its original owner for 52 years, this property boasts a newer furnace, roof, and garage floor, ensuring peace of mind for years to come.Step inside to find four spacious bedrooms, a newly updated kitchen with elegant quartz countertops, and a basement ready for your personal touch. The large, fenced yard features mature trees and a double detached garage accessible via a paved back alley, offering both privacy and convenience.This home’s prime location is unbeatable, just minutes away from top-rated schools (FE Osbourne, Marion Carson, and St. Vincent de Paul), Market Mall, University of Calgary, University District, Bowmont Park, Alberta Children’s Hospital, and the Brentwood C-Train station.With its potential for multigenerational living and an expansive south-facing backyard, this property is a rare find in a sought-after community. Don’t miss the opportunity to make this Varsity Acres treasure your own! (id:57810)
Property Details
|
MLS® Number
|
A2153335 |
|
Property Type
|
Single Family |
|
Neigbourhood
|
Varsity |
|
Community Name
|
Varsity |
|
AmenitiesNearBy
|
Park, Playground, Recreation Nearby, Schools, Shopping |
|
Features
|
Back Lane, Pvc Window |
|
ParkingSpaceTotal
|
2 |
|
Plan
|
1683lk |
|
Structure
|
None |
Building
|
BathroomTotal
|
3 |
|
BedroomsAboveGround
|
3 |
|
BedroomsBelowGround
|
1 |
|
BedroomsTotal
|
4 |
|
Appliances
|
Washer, Refrigerator, Dishwasher, Stove, Dryer, Microwave, Microwave Range Hood Combo, Window Coverings, Garage Door Opener, Water Heater - Gas |
|
ArchitecturalStyle
|
4 Level |
|
BasementDevelopment
|
Unfinished |
|
BasementType
|
Partial (unfinished) |
|
ConstructedDate
|
1973 |
|
ConstructionMaterial
|
Wood Frame |
|
ConstructionStyleAttachment
|
Detached |
|
CoolingType
|
None |
|
ExteriorFinish
|
Brick, Vinyl Siding |
|
FireProtection
|
Smoke Detectors |
|
FireplacePresent
|
Yes |
|
FireplaceTotal
|
1 |
|
FlooringType
|
Carpeted, Vinyl, Wood, Vinyl Plank |
|
FoundationType
|
Poured Concrete |
|
HalfBathTotal
|
1 |
|
HeatingFuel
|
Natural Gas |
|
HeatingType
|
Other |
|
SizeInterior
|
1131.89 Sqft |
|
TotalFinishedArea
|
1131.89 Sqft |
|
Type
|
House |
Parking
Land
|
Acreage
|
No |
|
FenceType
|
Fence |
|
LandAmenities
|
Park, Playground, Recreation Nearby, Schools, Shopping |
|
LandscapeFeatures
|
Garden Area, Landscaped |
|
SizeDepth
|
31.06 M |
|
SizeFrontage
|
15.92 M |
|
SizeIrregular
|
526.00 |
|
SizeTotal
|
526 M2|4,051 - 7,250 Sqft |
|
SizeTotalText
|
526 M2|4,051 - 7,250 Sqft |
|
ZoningDescription
|
R-c1 |
Rooms
| Level |
Type |
Length |
Width |
Dimensions |
|
Second Level |
Primary Bedroom |
|
|
12.08 Ft x 11.50 Ft |
|
Second Level |
Bedroom |
|
|
11.33 Ft x 9.42 Ft |
|
Second Level |
Bedroom |
|
|
11.25 Ft x 9.50 Ft |
|
Second Level |
4pc Bathroom |
|
|
7.42 Ft x 6.83 Ft |
|
Second Level |
2pc Bathroom |
|
|
7.42 Ft x 4.67 Ft |
|
Basement |
Laundry Room |
|
|
5.00 Ft x 3.08 Ft |
|
Lower Level |
Family Room |
|
|
18.33 Ft x 12.42 Ft |
|
Lower Level |
Other |
|
|
5.00 Ft x 3.08 Ft |
|
Lower Level |
Bedroom |
|
|
11.42 Ft x 7.67 Ft |
|
Lower Level |
3pc Bathroom |
|
|
7.83 Ft x 5.17 Ft |
|
Main Level |
Other |
|
|
12.50 Ft x 12.00 Ft |
|
Main Level |
Dining Room |
|
|
12.50 Ft x 8.67 Ft |
|
Main Level |
Living Room |
|
|
19.17 Ft x 12.83 Ft |
|
Main Level |
Foyer |
|
|
5.67 Ft x 5.42 Ft |
https://www.realtor.ca/real-estate/27252172/4911-vantage-crescent-nw-calgary-varsity









































