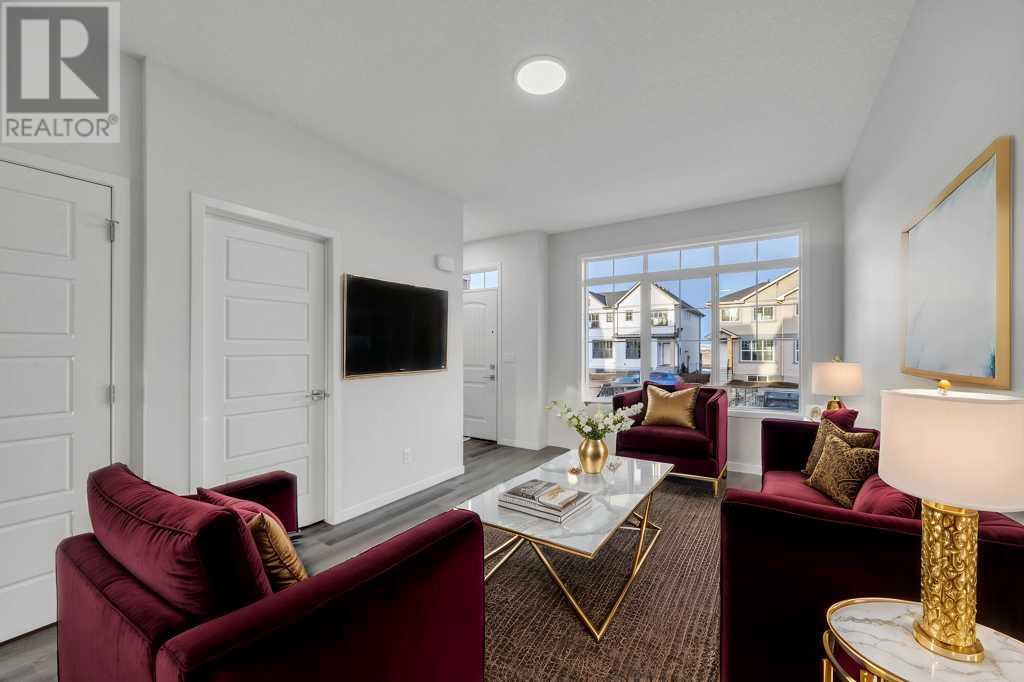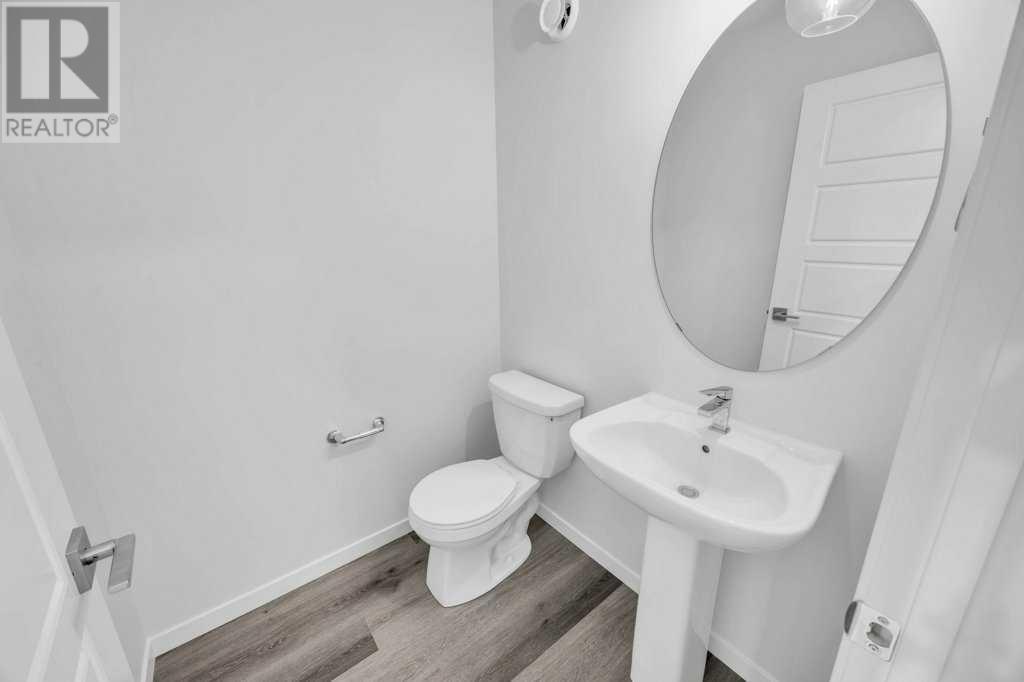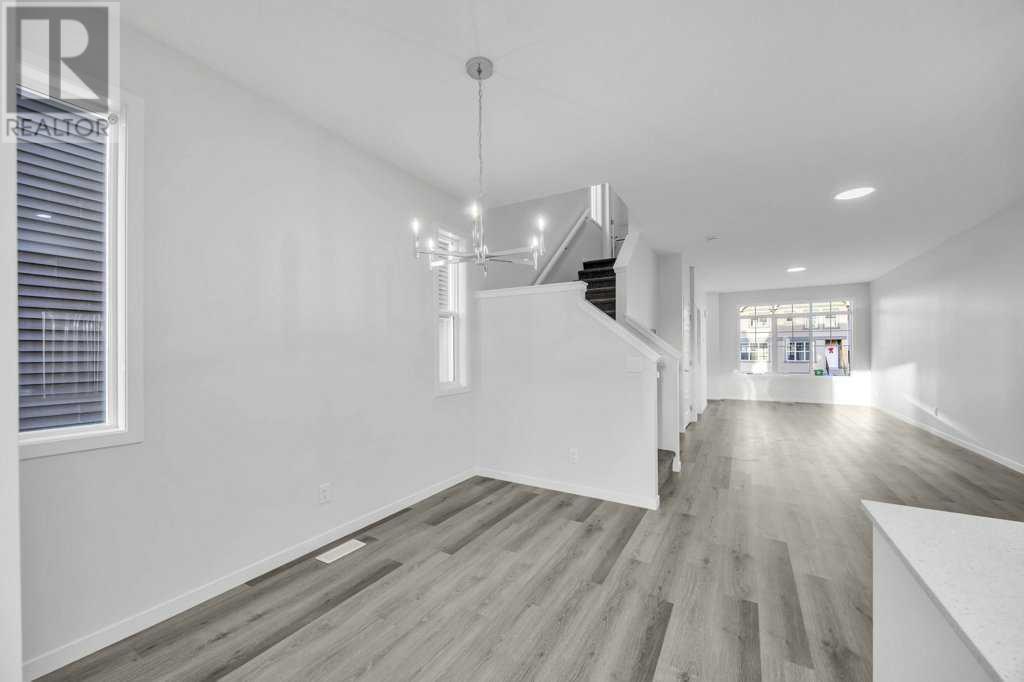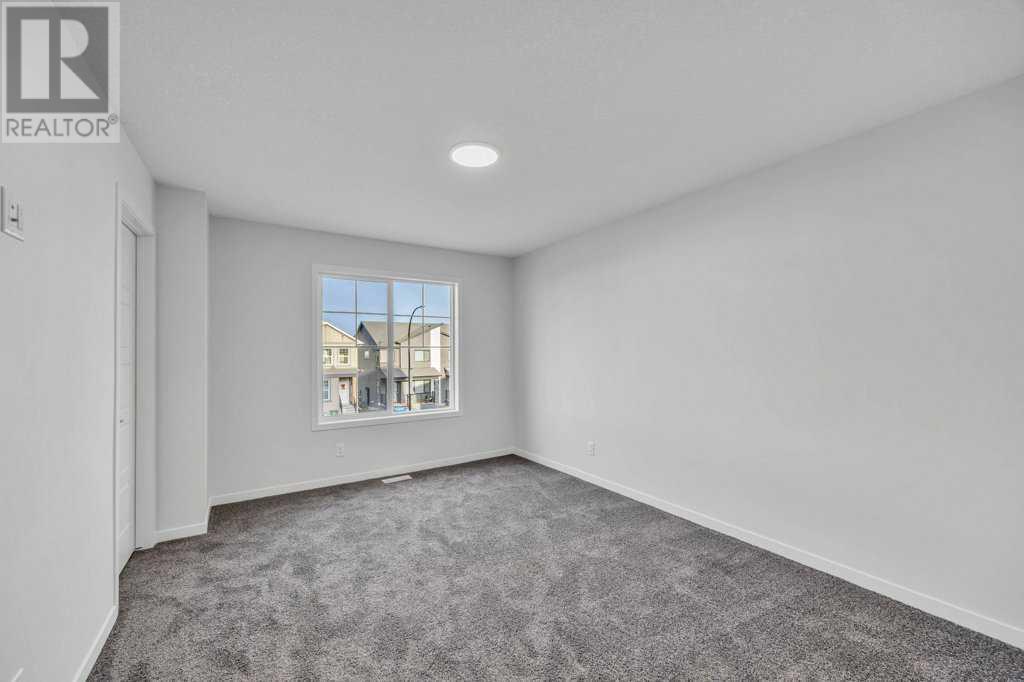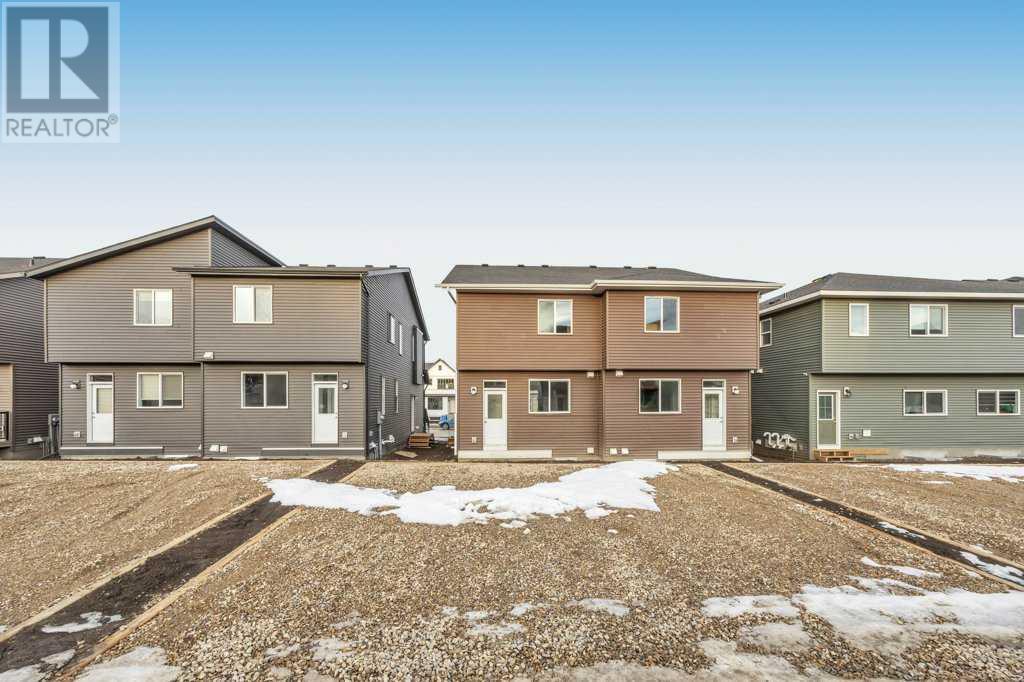4 Bedroom
4 Bathroom
1,592 ft2
None
Central Heating, Forced Air
$617,777
Brand NEW HOME WITH ILLEGAL SUITE | Experience over 2,200 square feet of beautifully designed living space in the prestigious, award-winning Glacier Ridge community of NW Calgary! This stunning home offers 4 spacious bedrooms, 3.5 stylish bathrooms, and a thoughtfully designed open-concept floor plan. Enjoy soaring ceilings, recessed lighting, and an abundance of natural light that creates a warm and inviting atmosphere. The contemporary kitchen is a true showpiece, featuring sleek quartz countertops, FULLY UPGRADED stainless steel appliances, chic two-tone cabinetry, a modern backsplash, and a large walk-in pantry for ample storage. The bright living and dining areas provide the perfect space for entertaining or enjoying quality family time. Upstairs, you'll find the grand primary suite, complete with a walk-in closet and a spa-like ensuite. Two additional bedrooms, a well-appointed 4-piece bathroom, and a convenient upper-level laundry room add to the home's functional design. The FULLY DEVELOPED ILLEGAL SUITE is an ideal additional living space, featuring a spacious bedroom, a full kitchen, a 3-piece bathroom, a large, well-lit living area, and its separate laundry for added convenience. Outside, a rear double parking pad with paved alley access ensures plenty of parking options. This home offers excellent connectivity with easy access to Shaganappi Trail, Sarcee Trail, transit options, grocery stores, and essential amenities. It’s also within walking distance of the upcoming Village Centre, featuring tennis courts, walking paths, playgrounds, a spray park, an ice rink, and rentable event spaces. Complete with a full new home warranty, this property combines style, comfort, and convenience in one irresistible package. Don’t miss this incredible opportunity—schedule your showing today! (id:57810)
Property Details
|
MLS® Number
|
A2200378 |
|
Property Type
|
Single Family |
|
Neigbourhood
|
Glacier Ridge |
|
Community Name
|
Glacier Ridge |
|
Amenities Near By
|
Park, Playground, Schools, Shopping |
|
Features
|
Back Lane, Pvc Window, No Animal Home, No Smoking Home, Parking |
|
Parking Space Total
|
2 |
|
Plan
|
2410745 |
|
Structure
|
None |
Building
|
Bathroom Total
|
4 |
|
Bedrooms Above Ground
|
3 |
|
Bedrooms Below Ground
|
1 |
|
Bedrooms Total
|
4 |
|
Age
|
New Building |
|
Appliances
|
Washer, Refrigerator, Dishwasher, Stove, Dryer, Hood Fan |
|
Basement Development
|
Finished |
|
Basement Features
|
Separate Entrance, Walk-up, Suite |
|
Basement Type
|
Full (finished) |
|
Construction Material
|
Poured Concrete, Wood Frame |
|
Construction Style Attachment
|
Semi-detached |
|
Cooling Type
|
None |
|
Exterior Finish
|
Concrete, Vinyl Siding |
|
Flooring Type
|
Carpeted, Vinyl |
|
Foundation Type
|
Poured Concrete |
|
Half Bath Total
|
1 |
|
Heating Type
|
Central Heating, Forced Air |
|
Stories Total
|
2 |
|
Size Interior
|
1,592 Ft2 |
|
Total Finished Area
|
1592.18 Sqft |
|
Type
|
Duplex |
Parking
Land
|
Acreage
|
No |
|
Fence Type
|
Not Fenced |
|
Land Amenities
|
Park, Playground, Schools, Shopping |
|
Size Depth
|
34 M |
|
Size Frontage
|
6.74 M |
|
Size Irregular
|
229.16 |
|
Size Total
|
229.16 M2|0-4,050 Sqft |
|
Size Total Text
|
229.16 M2|0-4,050 Sqft |
|
Zoning Description
|
R-g |
Rooms
| Level |
Type |
Length |
Width |
Dimensions |
|
Basement |
4pc Bathroom |
|
|
7.75 Ft x 5.00 Ft |
|
Basement |
Bedroom |
|
|
11.17 Ft x 9.83 Ft |
|
Basement |
Kitchen |
|
|
6.75 Ft x 11.25 Ft |
|
Basement |
Living Room |
|
|
11.17 Ft x 16.08 Ft |
|
Basement |
Furnace |
|
|
7.75 Ft x 10.92 Ft |
|
Main Level |
Living Room |
|
|
11.75 Ft x 27.50 Ft |
|
Main Level |
Kitchen |
|
|
9.92 Ft x 12.42 Ft |
|
Main Level |
Dining Room |
|
|
13.25 Ft x 10.58 Ft |
|
Main Level |
2pc Bathroom |
|
|
5.00 Ft x 4.92 Ft |
|
Upper Level |
Primary Bedroom |
|
|
10.92 Ft x 13.67 Ft |
|
Upper Level |
Bedroom |
|
|
10.92 Ft x 9.17 Ft |
|
Upper Level |
Bedroom |
|
|
10.58 Ft x 8.92 Ft |
|
Upper Level |
4pc Bathroom |
|
|
7.50 Ft x 4.92 Ft |
|
Upper Level |
3pc Bathroom |
|
|
7.58 Ft x 5.00 Ft |
https://www.realtor.ca/real-estate/27999641/491-tekarra-drive-nw-calgary-glacier-ridge


