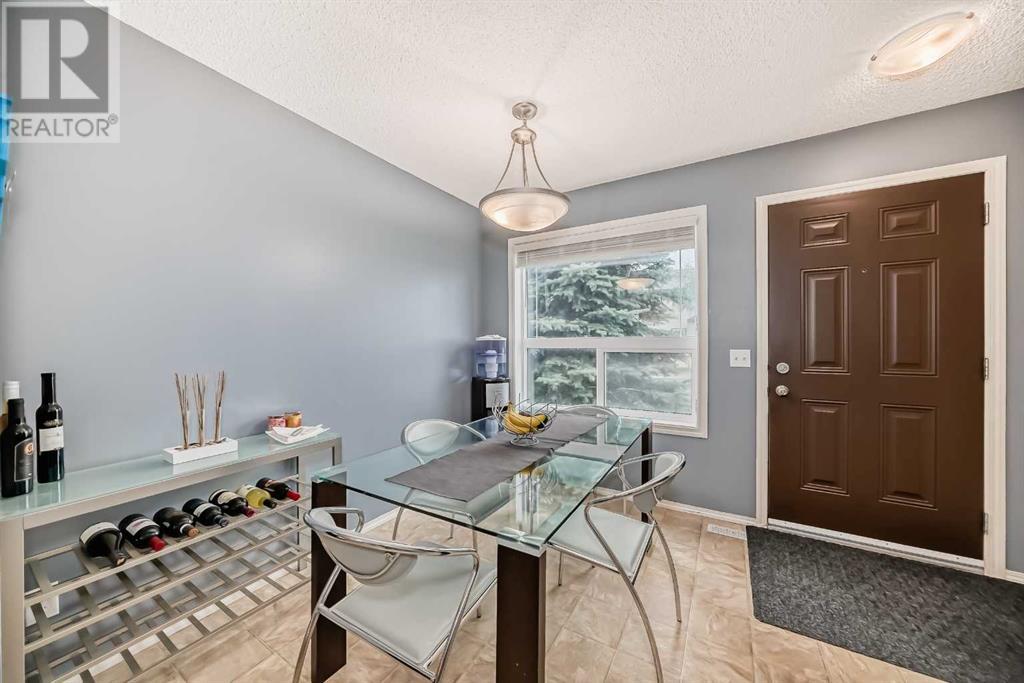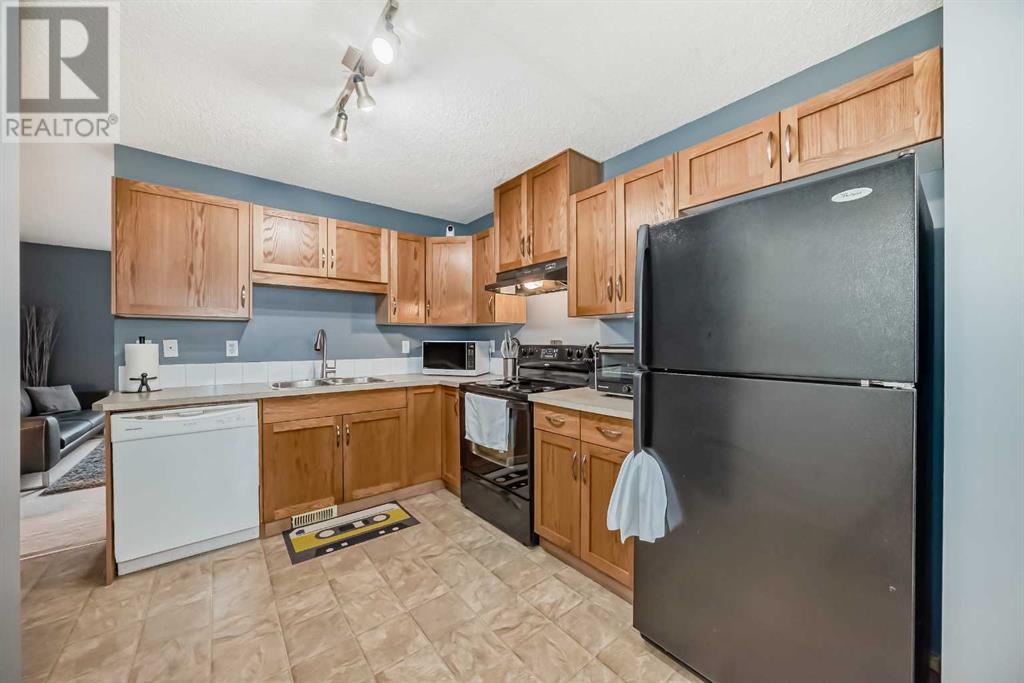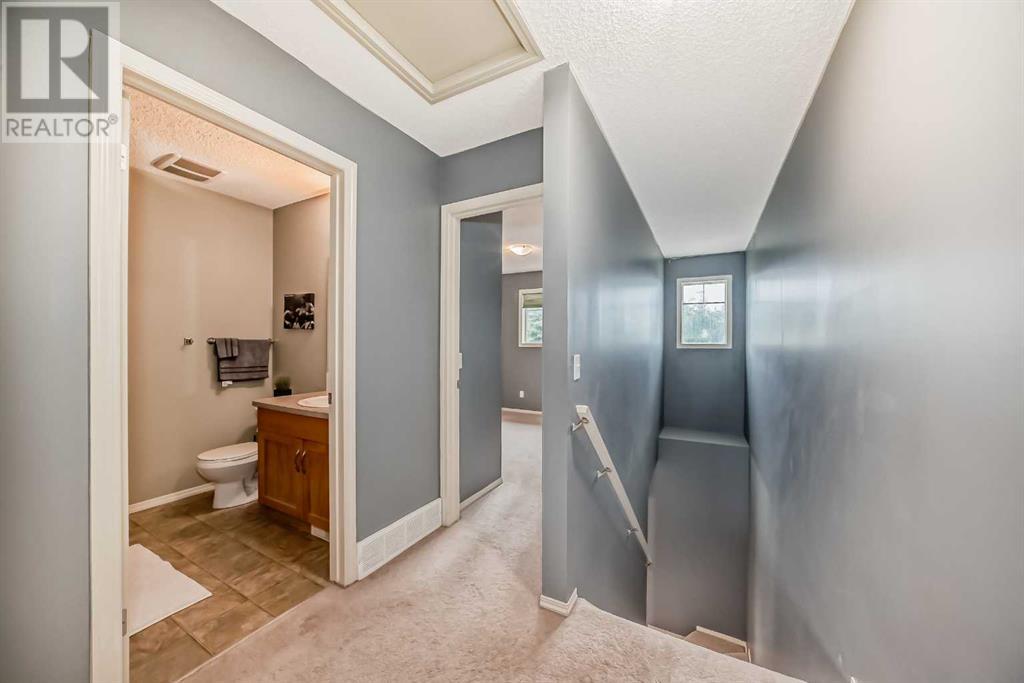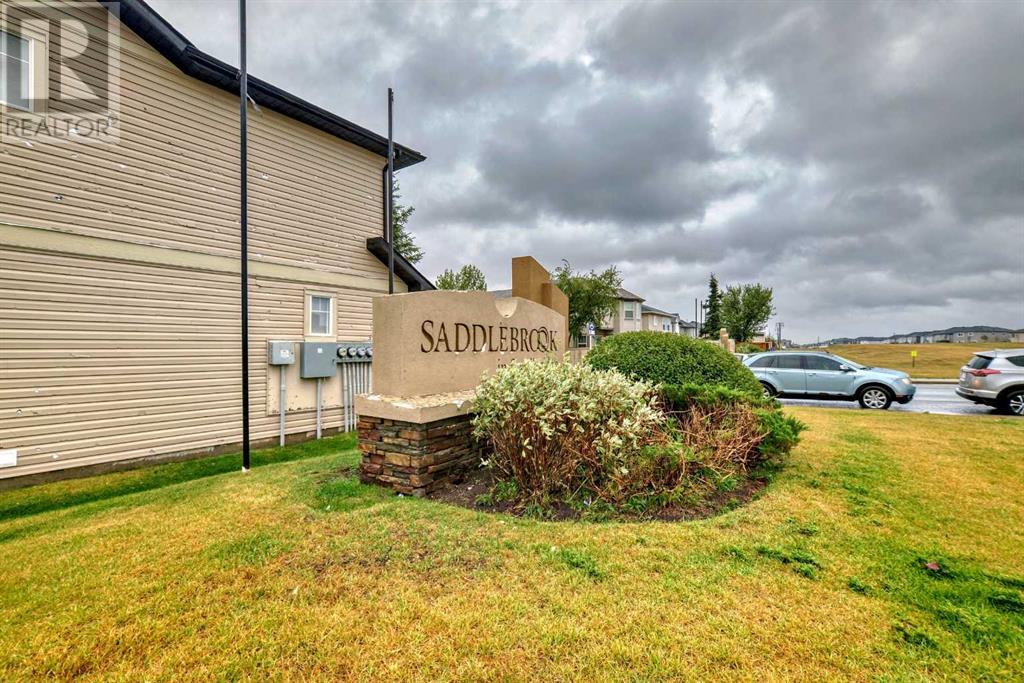491 Saddlecrest Boulevard Ne Calgary, Alberta T3J 0G2
$344,900Maintenance, Common Area Maintenance, Insurance, Property Management, Reserve Fund Contributions, Waste Removal
$269.59 Monthly
Maintenance, Common Area Maintenance, Insurance, Property Management, Reserve Fund Contributions, Waste Removal
$269.59 MonthlyWell maintained Townhouse with 1 ASSIGN PARKING, LOW CONFO FEES and ONE OF most affordable 2 STORY, bright open floor plan. Main floor has, kitchen, pantry and a large bright living room. Upstairs has 2 bedrooms, one full 4 pc bath, and the unique master bedroom has a his and hers closet and for convenience a linen closet. Neutral colors throughout the house. Concrete pad patio at the back. Excellent location 10 minutes away from Saddletowne , LRT STATION , BUS , Shops, banks and the Genesis Center , restaurants shops , Tim Horton’s, and various other shops and schools . Bus 59 to the LRT runs right in front of these town homes and a bus stop at the entrance. Basements need your touch to finish. (id:57810)
Property Details
| MLS® Number | A2161053 |
| Property Type | Single Family |
| Neigbourhood | Saddle Ridge |
| Community Name | Saddle Ridge |
| AmenitiesNearBy | Park, Playground, Schools, Shopping |
| CommunityFeatures | Pets Not Allowed |
| Features | Back Lane, Parking |
| ParkingSpaceTotal | 1 |
| Plan | 0715244 |
Building
| BathroomTotal | 1 |
| BedroomsAboveGround | 2 |
| BedroomsTotal | 2 |
| Appliances | Washer, Refrigerator, Dishwasher, Stove, Dryer, Microwave, Hood Fan |
| BasementDevelopment | Unfinished |
| BasementType | Full (unfinished) |
| ConstructedDate | 2007 |
| ConstructionMaterial | Poured Concrete, Wood Frame |
| ConstructionStyleAttachment | Attached |
| CoolingType | None |
| ExteriorFinish | Concrete, Stone, Vinyl Siding |
| FlooringType | Carpeted, Laminate |
| FoundationType | Poured Concrete |
| HeatingType | Forced Air |
| StoriesTotal | 2 |
| SizeInterior | 950.1 Sqft |
| TotalFinishedArea | 950.1 Sqft |
| Type | Row / Townhouse |
Land
| Acreage | No |
| FenceType | Not Fenced |
| LandAmenities | Park, Playground, Schools, Shopping |
| SizeTotalText | Unknown |
| ZoningDescription | M-1 |
Rooms
| Level | Type | Length | Width | Dimensions |
|---|---|---|---|---|
| Second Level | Bedroom | 9.50 Ft x 11.83 Ft | ||
| Second Level | Primary Bedroom | 9.50 Ft x 11.83 Ft | ||
| Second Level | 4pc Bathroom | 6.17 Ft x 8.00 Ft | ||
| Main Level | Living Room | 13.17 Ft x 11.75 Ft | ||
| Main Level | Kitchen | 9.50 Ft x 10.75 Ft | ||
| Main Level | Dining Room | 9.42 Ft x 8.83 Ft | ||
| Main Level | Other | 3.92 Ft x 3.83 Ft | ||
| Main Level | Pantry | 3.67 Ft x 1.42 Ft |
https://www.realtor.ca/real-estate/27344423/491-saddlecrest-boulevard-ne-calgary-saddle-ridge
Interested?
Contact us for more information










































