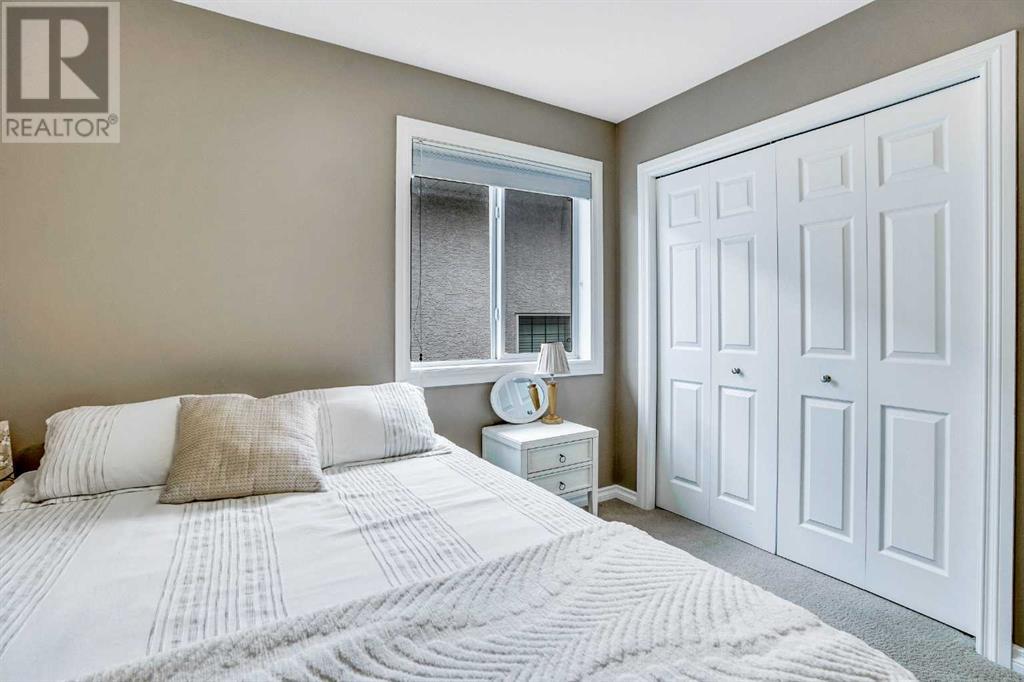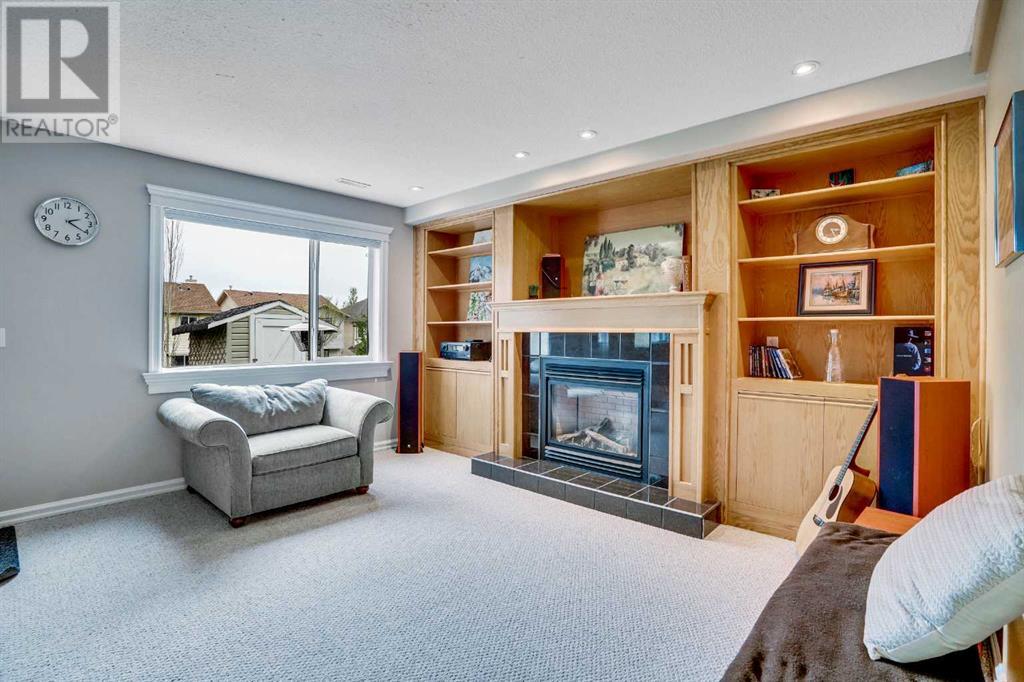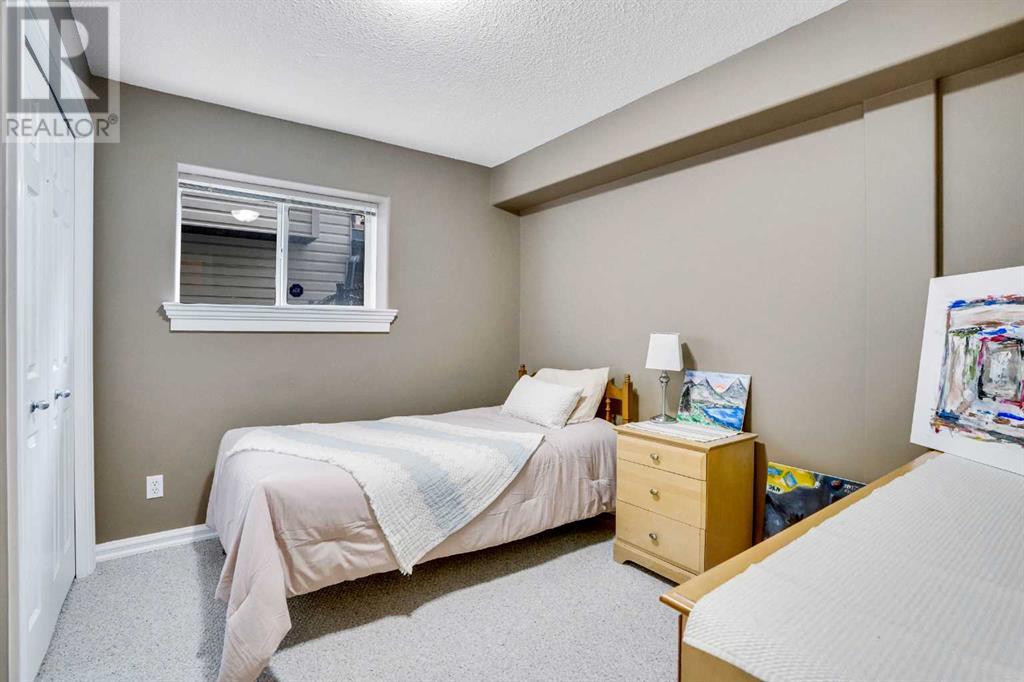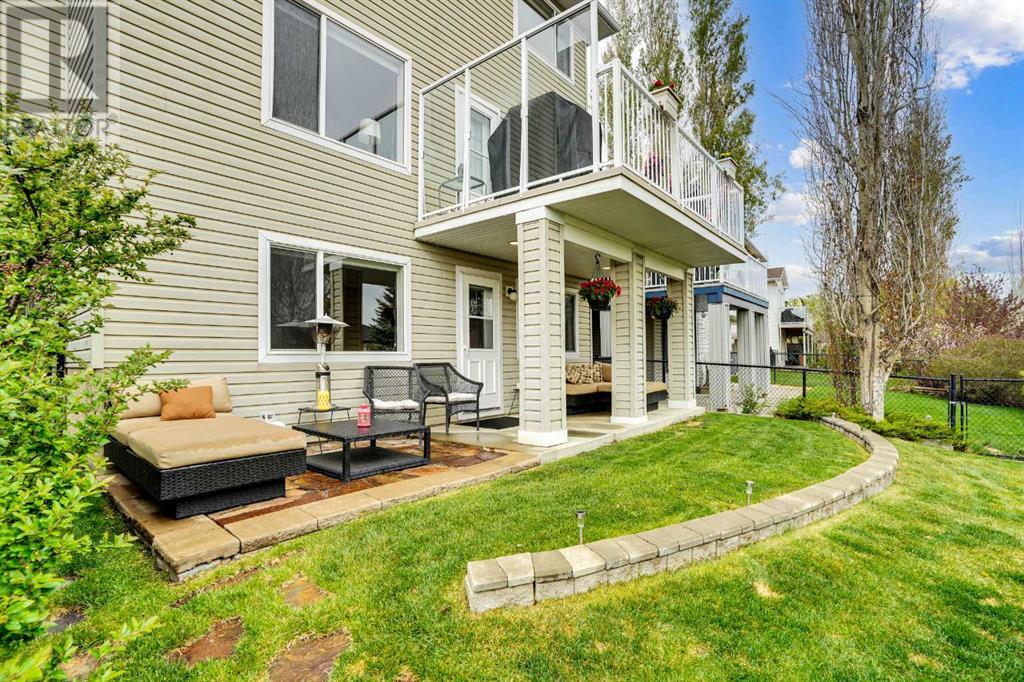5 Bedroom
4 Bathroom
2,440 ft2
Fireplace
Central Air Conditioning
Forced Air
Landscaped, Lawn
$880,000
Welcome to 49 Tuscany Meadows Common NW — ideally located within walking distance to parks, schools, and scenic pathways.This immaculate home showcases true pride of ownership, featuring 5 bedrooms, 3.5 bathrooms, and over 3,560 sq. ft. of air-conditioned living space. The fully finished walk-out basement opens directly onto a greenbelt and walking path that connects you to Tuscany’s beautiful parks and nearby schools.Step inside and you’re greeted by a stunning 17-foot ceiling in the entryway, setting the tone for the elegance throughout. The main floor offers a spacious home office, a formal dining room that comfortably seats 6–8 guests, and a bright white kitchen with quartz countertops, a large island, walk-in pantry, and a generous breakfast nook. The Great Room features a cozy gas fireplace, making it perfect for relaxing or entertaining.Enjoy peaceful moments on the south-facing raised deck, where you can take in breathtaking views of COP and the Rocky Mountains — your own private retreat.Additional main floor highlights include a boot room/laundry area with access to your double car garage , and a 2-piece powder room for your guests.Upstairs, the extra-wide hardwood staircase leads to a large bonus room. At the back of the home, the primary suite offers peekaboo mountain views, a spacious 5-piece ensuite with double vanities and a corner soaker tub, and a walk-in closet. Two more sizable bedrooms and another 4-piece bathroom complete the upper level.The fully finished walk-out basement provides even more space, featuring two additional bedrooms, a 3-piece bathroom, a large storage room, and a 333 sq. ft. recreation room complete with custom shelving and a second gas fireplace.Step outside to your beautifully landscaped backyard oasis with a garden shed for storage. The back gate opens directly onto a greenbelt and walking paths, offering easy access to local parks and schools.This well-maintained, move-in-ready home truly checks all the boxes .Tuscany is known for its blend of natural beauty and community amenities. Enjoy an outdoor splash park, skate park, pickleball courts, and a winter skating rink. You’re also just minutes from local conveniences including a grocery store, hardware store, restaurants, and the Calgary Soccer Centre.Be sure to view the 3D virtual tour or contact your favorite Realtor to book a private showing today. This is your perfect turn-key opportunity in Tuscany! (id:57810)
Property Details
|
MLS® Number
|
A2220172 |
|
Property Type
|
Single Family |
|
Neigbourhood
|
Tuscany |
|
Community Name
|
Tuscany |
|
Amenities Near By
|
Park, Playground, Schools, Shopping |
|
Features
|
Pvc Window, No Smoking Home, Parking |
|
Parking Space Total
|
4 |
|
Plan
|
0010707 |
|
Structure
|
Deck |
Building
|
Bathroom Total
|
4 |
|
Bedrooms Above Ground
|
3 |
|
Bedrooms Below Ground
|
2 |
|
Bedrooms Total
|
5 |
|
Appliances
|
Refrigerator, Dishwasher, Stove, Washer & Dryer |
|
Basement Development
|
Finished |
|
Basement Features
|
Walk Out |
|
Basement Type
|
Full (finished) |
|
Constructed Date
|
2001 |
|
Construction Material
|
Wood Frame |
|
Construction Style Attachment
|
Detached |
|
Cooling Type
|
Central Air Conditioning |
|
Exterior Finish
|
See Remarks, Vinyl Siding |
|
Fireplace Present
|
Yes |
|
Fireplace Total
|
2 |
|
Flooring Type
|
Carpeted, Ceramic Tile, Hardwood |
|
Foundation Type
|
Poured Concrete |
|
Half Bath Total
|
1 |
|
Heating Type
|
Forced Air |
|
Stories Total
|
2 |
|
Size Interior
|
2,440 Ft2 |
|
Total Finished Area
|
2440 Sqft |
|
Type
|
House |
Parking
Land
|
Acreage
|
No |
|
Fence Type
|
Fence |
|
Land Amenities
|
Park, Playground, Schools, Shopping |
|
Landscape Features
|
Landscaped, Lawn |
|
Size Depth
|
34.99 M |
|
Size Frontage
|
10.4 M |
|
Size Irregular
|
364.00 |
|
Size Total
|
364 M2|0-4,050 Sqft |
|
Size Total Text
|
364 M2|0-4,050 Sqft |
|
Zoning Description
|
R-cg |
Rooms
| Level |
Type |
Length |
Width |
Dimensions |
|
Second Level |
4pc Bathroom |
|
|
Measurements not available |
|
Second Level |
5pc Bathroom |
|
|
11.20 M x 10.40 M |
|
Second Level |
Bedroom |
|
|
10.40 M x 9.80 M |
|
Second Level |
Bedroom |
|
|
13.10 M x 12.00 M |
|
Second Level |
Primary Bedroom |
|
|
15.10 M x 14.20 M |
|
Second Level |
Bonus Room |
|
|
18.60 M x 16.10 M |
|
Second Level |
Other |
|
|
9.70 M x 5.80 M |
|
Lower Level |
4pc Bathroom |
|
|
8.60 M x 5.00 M |
|
Lower Level |
Bedroom |
|
|
10.80 M x 10.10 M |
|
Lower Level |
Bedroom |
|
|
11.00 M x 9.90 M |
|
Lower Level |
Recreational, Games Room |
|
|
14.00 M x 23.90 M |
|
Lower Level |
Storage |
|
|
9.90 M x 8.00 M |
|
Main Level |
2pc Bathroom |
|
|
Measurements not available |
|
Main Level |
Breakfast |
|
|
14.50 M x 14.00 M |
|
Main Level |
Dining Room |
|
|
12.00 M x 11.20 M |
|
Main Level |
Foyer |
|
|
9.10 M x 7.00 M |
|
Main Level |
Kitchen |
|
|
14.60 M x 11.50 M |
|
Main Level |
Laundry Room |
|
|
9.50 M x 8.10 M |
|
Main Level |
Living Room |
|
|
14.00 M x 13.00 M |
|
Main Level |
Office |
|
|
10.70 M x 9.00 M |
|
Main Level |
Pantry |
|
|
4.00 M x 3.10 M |
https://www.realtor.ca/real-estate/28316202/49-tuscany-meadows-common-nw-calgary-tuscany





















































