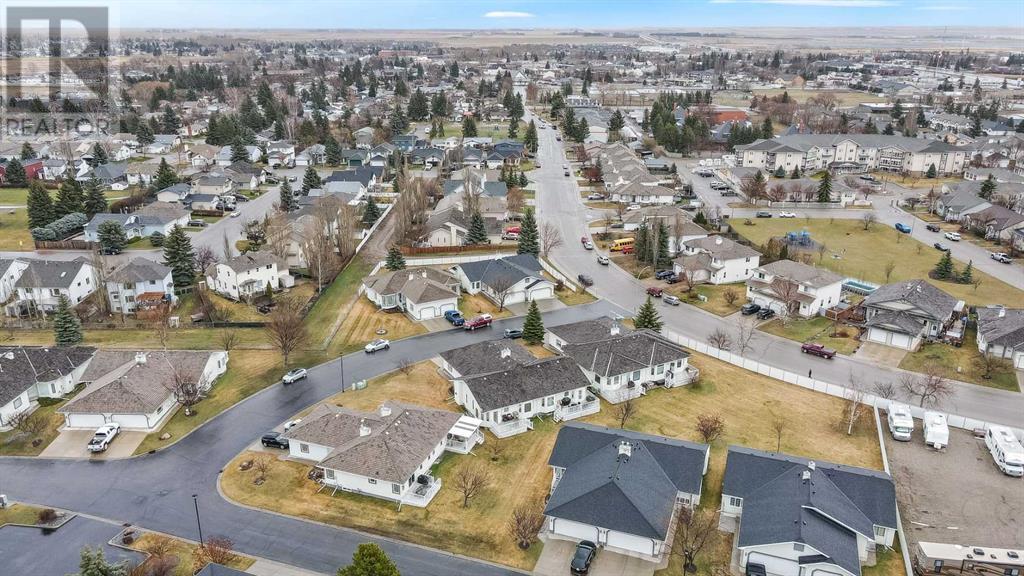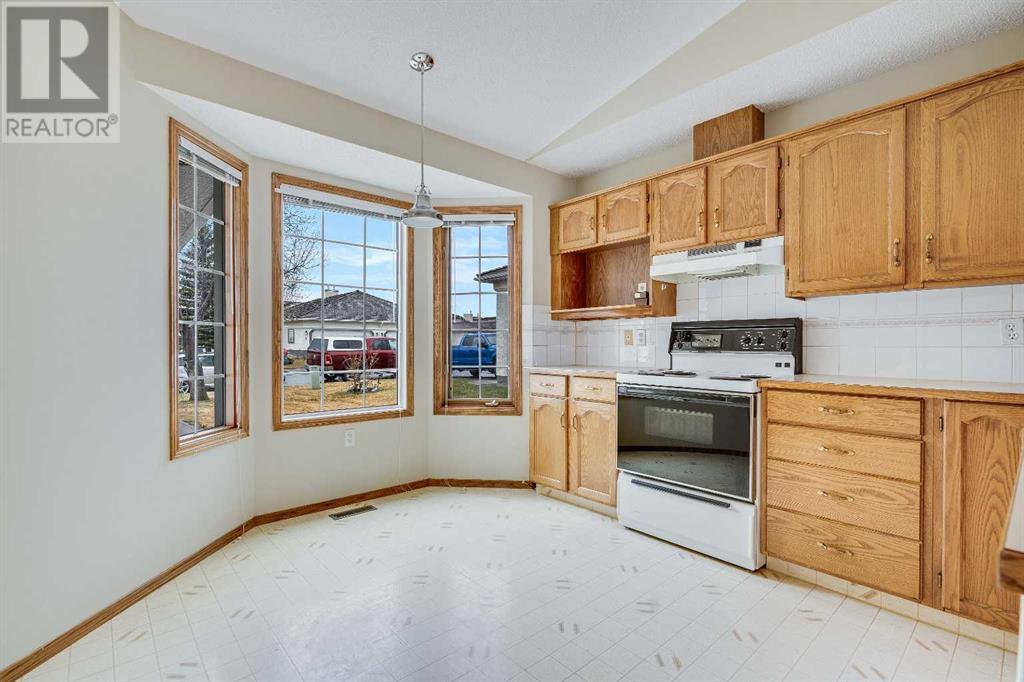49 Strathmore Lakes Bay Strathmore, Alberta T1P 1L8
$435,000Maintenance, Condominium Amenities, Common Area Maintenance, Insurance, Property Management, Reserve Fund Contributions
$423.86 Monthly
Maintenance, Condominium Amenities, Common Area Maintenance, Insurance, Property Management, Reserve Fund Contributions
$423.86 MonthlyConveniently located on Westmount Drive, this charming bungalow is well situated in a tranquil seniors complex near a beautiful lake with access to a private clubhouse. In Strathmore Lakes Bay you do not have to sacrifice size or space, these half duplexes offer an easier living solution to those who choose to call it home. Tucked near the entrance, this home offers nearly 2000 sq. ft. of usable living space. It features tall vaulted ceilings and there’s an abundance of natural light. The home is very original to the 90's-era and needs a modern touch added; it's currently sitting as a blank slate that’s been freshly painted in a neutral tone. If you’re someone who enjoys taking on a project, then this is the right fit for you. There’s a primary bedroom plus a den/office space along with 2 full bathrooms, all on the main floor. Another added convenience is the laundry room located just off the garage entrance, meaning day-to-day living can be done on this single floor. A few accessible features are already included such as a chairlift on the staircase to the basement, and a standing shower in the primary ensuite. The kitchen cabinets are traditional in fashion and made of oak, the bay window at the front is the perfect little breakfast nook. In between, the dining room is tucked with a chandelier fixture hanging low. The living room is broad, complete with a gas fireplace and has direct access onto the deck facing a backyard that is green, open and private. Strathmore Lakes Bay offers partial fencing, ensuring the community is enclosed for residents. The yards around are free flowing which create a cohesive look in the area. Back inside the home you have a fully finished basement with a massive recreation room, there's an additional bedroom downstairs with its own 4-piece ensuite for when guests visit. The utility room features a deep storage space which can be converted if additional square footage is needed. Parking is easy, with a double attached garage plus 2 par king spaces on the driveway - That makes a total of 4 designated parking spaces! Notable additions include a brand new asphalt shingle roof that was completed in 2025, the high efficiency furnace was updated in 2021 and a central air conditioner was installed in 2022. The home offers comfort, and the amenities associated with the condo allow for low maintenance living with seasonal upkeep included in the fees. Strathmore is a town surrounded by greenery that commercially is growing to suit their population's needs, Trans-Canada Hwy is 1 km away and has everything you need from gas stations to dining options to grocery stores - Don’t forget to check out the virtual iGuide before booking your showing. If you're looking to downsize into an age appropriate community, then we have the one for you! (id:57810)
Property Details
| MLS® Number | A2213923 |
| Property Type | Single Family |
| Community Name | Strathmore Lakes Estates |
| Amenities Near By | Schools, Shopping, Water Nearby |
| Community Features | Lake Privileges, Pets Allowed With Restrictions, Age Restrictions |
| Features | Closet Organizers |
| Parking Space Total | 4 |
| Plan | 9311391 |
| Structure | Deck |
Building
| Bathroom Total | 3 |
| Bedrooms Above Ground | 1 |
| Bedrooms Below Ground | 1 |
| Bedrooms Total | 2 |
| Amenities | Clubhouse, Party Room |
| Appliances | Refrigerator, Dishwasher, Stove, Hood Fan, Window Coverings, Garage Door Opener, Washer & Dryer |
| Architectural Style | Bungalow |
| Basement Development | Finished |
| Basement Type | Full (finished) |
| Constructed Date | 1993 |
| Construction Material | Wood Frame |
| Construction Style Attachment | Semi-detached |
| Cooling Type | Central Air Conditioning |
| Exterior Finish | Stucco |
| Fireplace Present | Yes |
| Fireplace Total | 1 |
| Flooring Type | Carpeted, Linoleum |
| Foundation Type | Poured Concrete |
| Heating Type | Forced Air |
| Stories Total | 1 |
| Size Interior | 1,222 Ft2 |
| Total Finished Area | 1222.16 Sqft |
| Type | Duplex |
Parking
| Attached Garage | 2 |
Land
| Acreage | No |
| Fence Type | Partially Fenced |
| Land Amenities | Schools, Shopping, Water Nearby |
| Landscape Features | Landscaped |
| Size Depth | 39 M |
| Size Frontage | 10.39 M |
| Size Irregular | 423.00 |
| Size Total | 423 M2|4,051 - 7,250 Sqft |
| Size Total Text | 423 M2|4,051 - 7,250 Sqft |
| Zoning Description | R2 |
Rooms
| Level | Type | Length | Width | Dimensions |
|---|---|---|---|---|
| Basement | 4pc Bathroom | 8.42 Ft x 4.92 Ft | ||
| Basement | Bedroom | 11.75 Ft x 13.33 Ft | ||
| Basement | Recreational, Games Room | 14.17 Ft x 23.83 Ft | ||
| Basement | Other | 11.92 Ft x 16.17 Ft | ||
| Basement | Furnace | 8.42 Ft x 6.75 Ft | ||
| Main Level | 3pc Bathroom | 8.58 Ft x 4.92 Ft | ||
| Main Level | 4pc Bathroom | 8.50 Ft x 5.00 Ft | ||
| Main Level | Other | 13.42 Ft x 9.67 Ft | ||
| Main Level | Dining Room | 18.25 Ft x 11.00 Ft | ||
| Main Level | Kitchen | 13.25 Ft x 12.58 Ft | ||
| Main Level | Laundry Room | 6.25 Ft x 10.25 Ft | ||
| Main Level | Living Room | 14.83 Ft x 13.67 Ft | ||
| Main Level | Den | 12.67 Ft x 10.25 Ft | ||
| Main Level | Primary Bedroom | 11.92 Ft x 20.08 Ft |
Contact Us
Contact us for more information












































