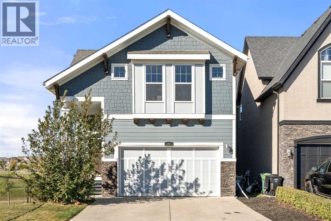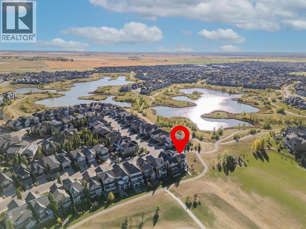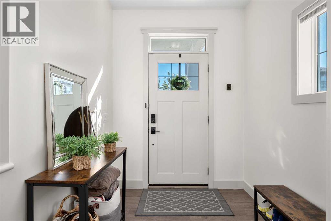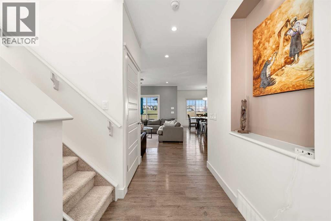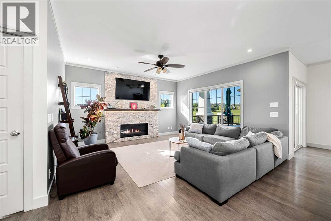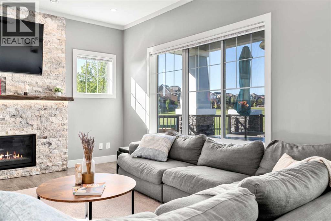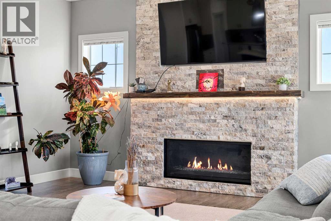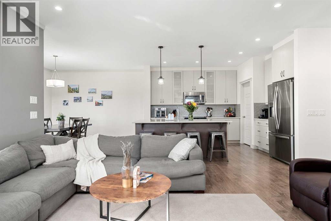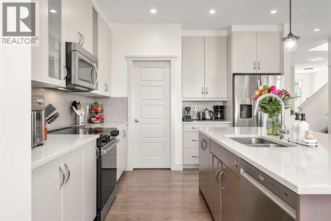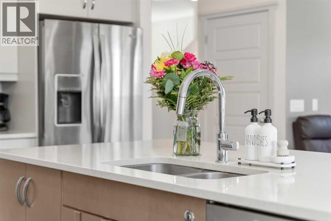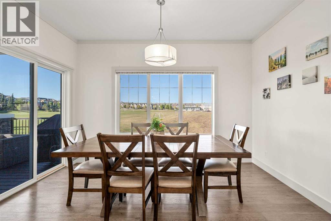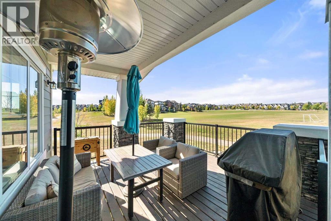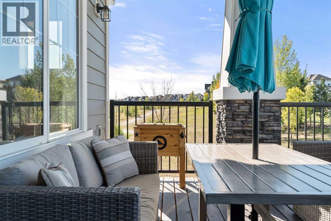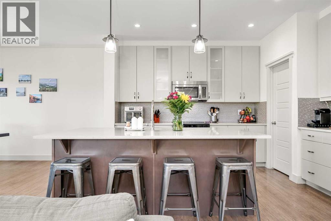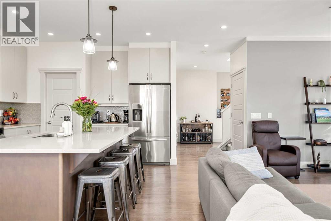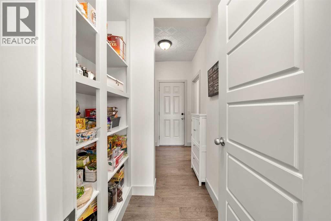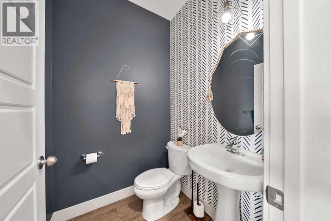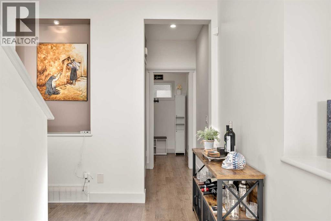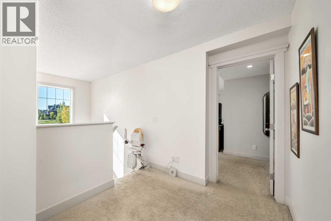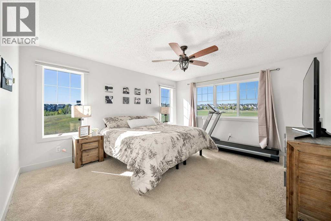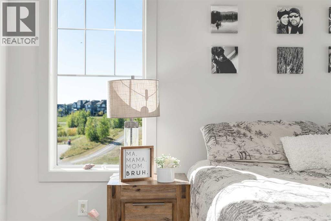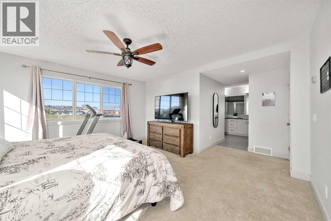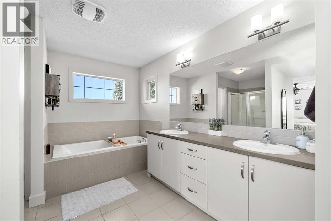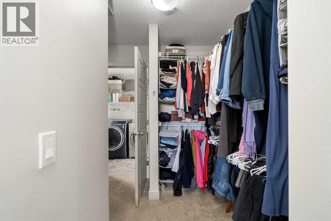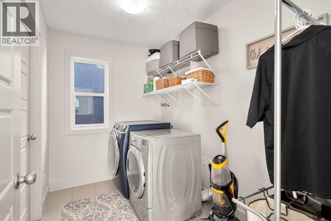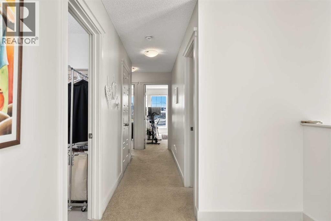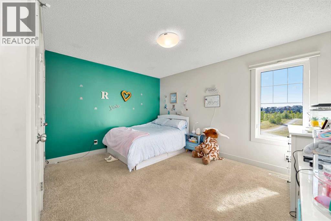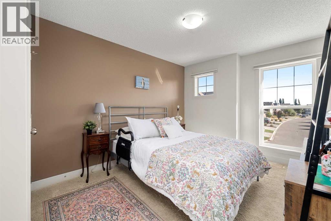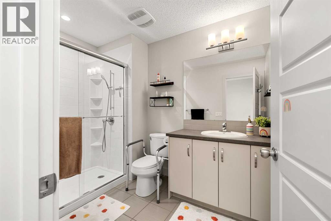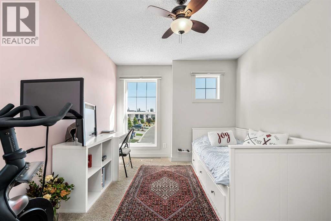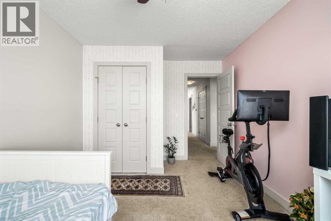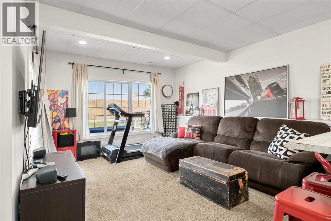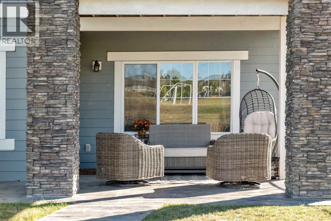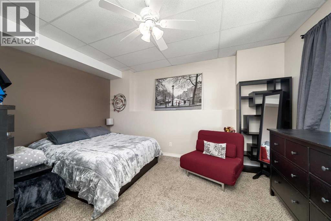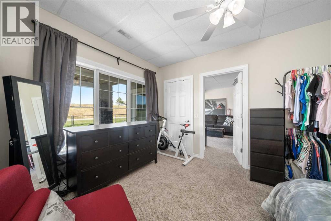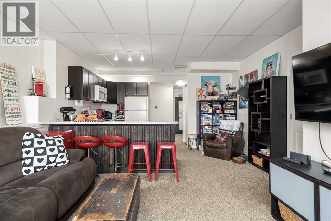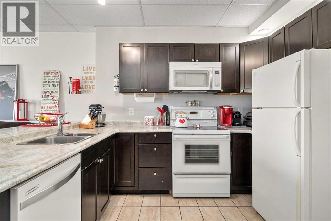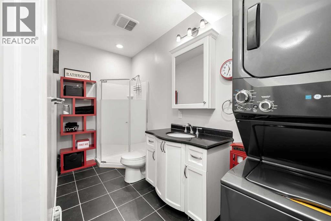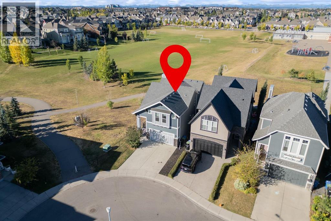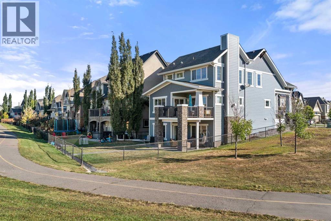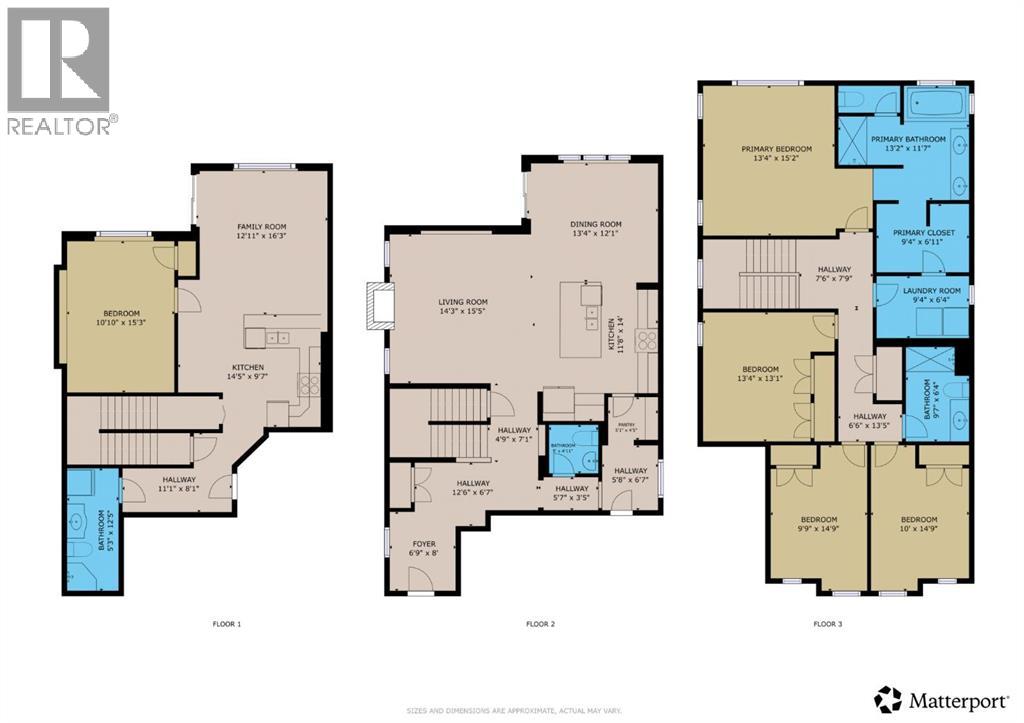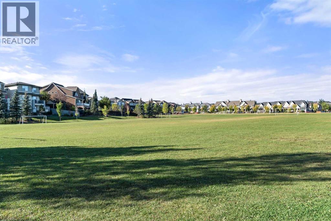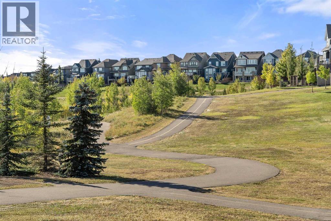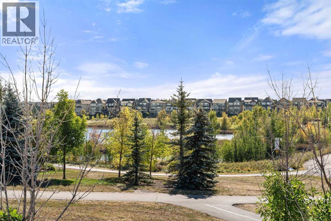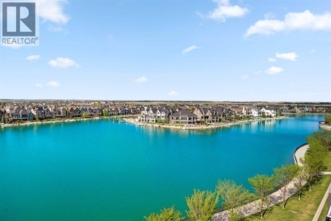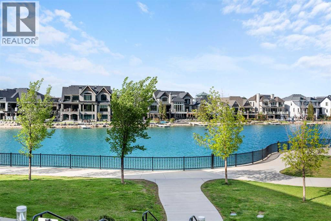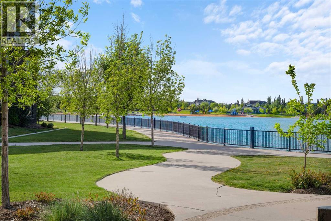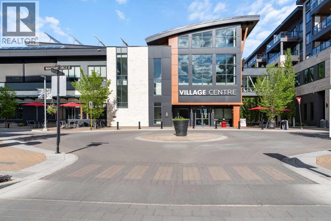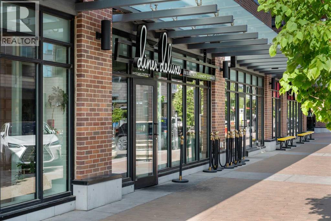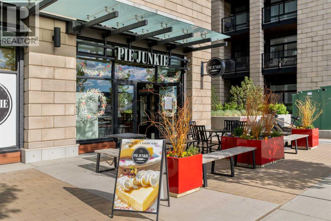49 Marquis Grove Se Calgary, Alberta T3M 1M5
$934,900
Open House November 30th 12-2pm. HUGE PRICE REDUCTION!!! INCREDIBLE VALUE!!! Take advantage of the rare opportunity to own a gorgeous family home on a corner lot in the award-winning lake community of Mahogany! This large two-story home is directly adjacent to Mahogany’s scenic naturalized wetlands, green space, and the local park/school. This makes this home the perfect place for your kids to run off some energy at the school fields behind the home, and then have a peaceful evening walk around the wetlands and enjoy the many species of birds and small animals that live there! The 5 bedroom, 3.5 bathroom layout of this home can easily accommodate large families - even featuring a second laundry room, a 3 piece bathroom, and a kitchen in the walkout basement - perfect for multi-generational living, or for use as an illegal suite. Step inside this beautiful home to discover an open-concept main floor flooded with natural light. Here, quartz countertops, stainless-steel appliances and a generous centre island create the perfect hub for both everyday meals and entertaining. The main living room of the home features a gas fireplace and large windows overlooking the green space behind the home. A refined dining area sits directly adjacent to the living room and kitchen, with plenty of room for a large table, and allows direct access onto your west facing back deck. A walk-through pantry, a large mud room, and a 2-piece bathroom complete the main floor of the home.Upstairs, the primary suite is a private retreat complete with a large spa-style ensuite—featuring dual vanities, a large shower, a luxurious soaking tub—and an expansive walk-through closet, which is conveniently located directly next to your laundry room! Three additional good-sized bedrooms and a full 4 piece bathroom upstairs make this home the perfect hub for your family! The fully finished walk-out basement elevates multigenerational living with its own full kitchen, eating bar, and a spacious family room that opens onto a covered stamped concrete patio. Whether you need private quarters for in-laws or a comfortable illegal guest suite, this versatile lower level delivers. This home includes lake access, and is situated just steps from gorgeous walking paths, a conservation area, parks, and schools, this stylish home blends sophisticated living with community convenience. Don’t miss the opportunity to make it yours—contact us today to schedule a showing! (id:57810)
Open House
This property has open houses!
12:00 pm
Ends at:2:00 pm
Property Details
| MLS® Number | A2259116 |
| Property Type | Single Family |
| Neigbourhood | Mahogany |
| Community Name | Mahogany |
| Amenities Near By | Park, Playground, Schools, Shopping, Water Nearby |
| Community Features | Lake Privileges |
| Features | No Neighbours Behind, Gas Bbq Hookup, Parking |
| Parking Space Total | 4 |
| Plan | 1211545 |
| Structure | Deck |
Building
| Bathroom Total | 4 |
| Bedrooms Above Ground | 4 |
| Bedrooms Below Ground | 1 |
| Bedrooms Total | 5 |
| Amenities | Party Room |
| Appliances | Washer, Dishwasher, Stove, Dryer, Microwave, Window Coverings, Washer & Dryer, Water Heater - Tankless |
| Basement Development | Finished |
| Basement Features | Walk Out |
| Basement Type | Full (finished) |
| Constructed Date | 2013 |
| Construction Material | Wood Frame |
| Construction Style Attachment | Detached |
| Cooling Type | Central Air Conditioning |
| Exterior Finish | Composite Siding |
| Fireplace Present | Yes |
| Fireplace Total | 1 |
| Flooring Type | Carpeted, Tile, Vinyl Plank |
| Foundation Type | Poured Concrete |
| Half Bath Total | 1 |
| Heating Fuel | Natural Gas |
| Heating Type | Forced Air |
| Stories Total | 2 |
| Size Interior | 2,321 Ft2 |
| Total Finished Area | 2321.25 Sqft |
| Type | House |
Parking
| Concrete | |
| Attached Garage | 2 |
| Garage | |
| Heated Garage |
Land
| Acreage | No |
| Fence Type | Fence |
| Land Amenities | Park, Playground, Schools, Shopping, Water Nearby |
| Landscape Features | Landscaped |
| Size Depth | 34.55 M |
| Size Frontage | 12.13 M |
| Size Irregular | 398.00 |
| Size Total | 398 M2|4,051 - 7,250 Sqft |
| Size Total Text | 398 M2|4,051 - 7,250 Sqft |
| Zoning Description | R-g |
Rooms
| Level | Type | Length | Width | Dimensions |
|---|---|---|---|---|
| Basement | 3pc Bathroom | 5.25 Ft x 12.50 Ft | ||
| Basement | Family Room | 13.00 Ft x 14.42 Ft | ||
| Basement | Kitchen | 7.83 Ft x 11.25 Ft | ||
| Basement | Bedroom | 10.75 Ft x 15.25 Ft | ||
| Basement | Furnace | 8.50 Ft x 8.67 Ft | ||
| Basement | Storage | 3.08 Ft x 11.75 Ft | ||
| Main Level | Other | 6.58 Ft x 8.00 Ft | ||
| Main Level | Living Room | 14.00 Ft x 15.00 Ft | ||
| Main Level | Kitchen | 11.67 Ft x 13.33 Ft | ||
| Main Level | Dining Room | 12.00 Ft x 13.00 Ft | ||
| Main Level | Other | 6.67 Ft x 6.58 Ft | ||
| Main Level | 2pc Bathroom | 5.00 Ft x 5.00 Ft | ||
| Upper Level | Primary Bedroom | 13.50 Ft x 15.17 Ft | ||
| Upper Level | Bedroom | 11.00 Ft x 13.08 Ft | ||
| Upper Level | Bedroom | 9.83 Ft x 13.08 Ft | ||
| Upper Level | Bedroom | 9.83 Ft x 14.67 Ft | ||
| Upper Level | Laundry Room | 6.25 Ft x 9.33 Ft | ||
| Upper Level | 3pc Bathroom | 6.33 Ft x 9.83 Ft | ||
| Upper Level | 5pc Bathroom | 11.67 Ft x 13.00 Ft |
https://www.realtor.ca/real-estate/28903984/49-marquis-grove-se-calgary-mahogany
Contact Us
Contact us for more information
