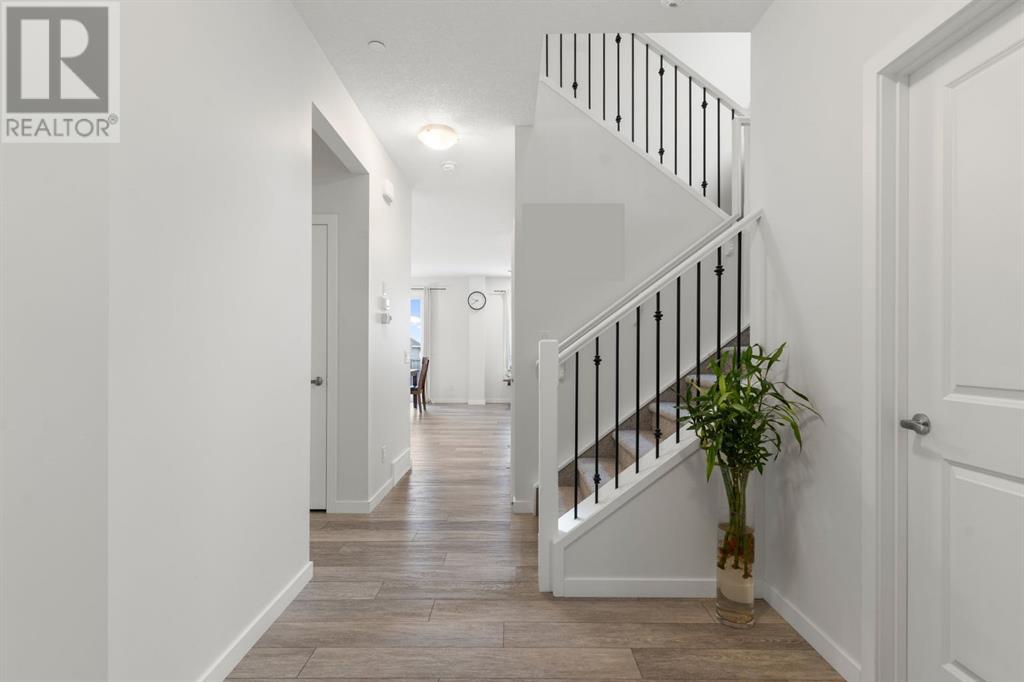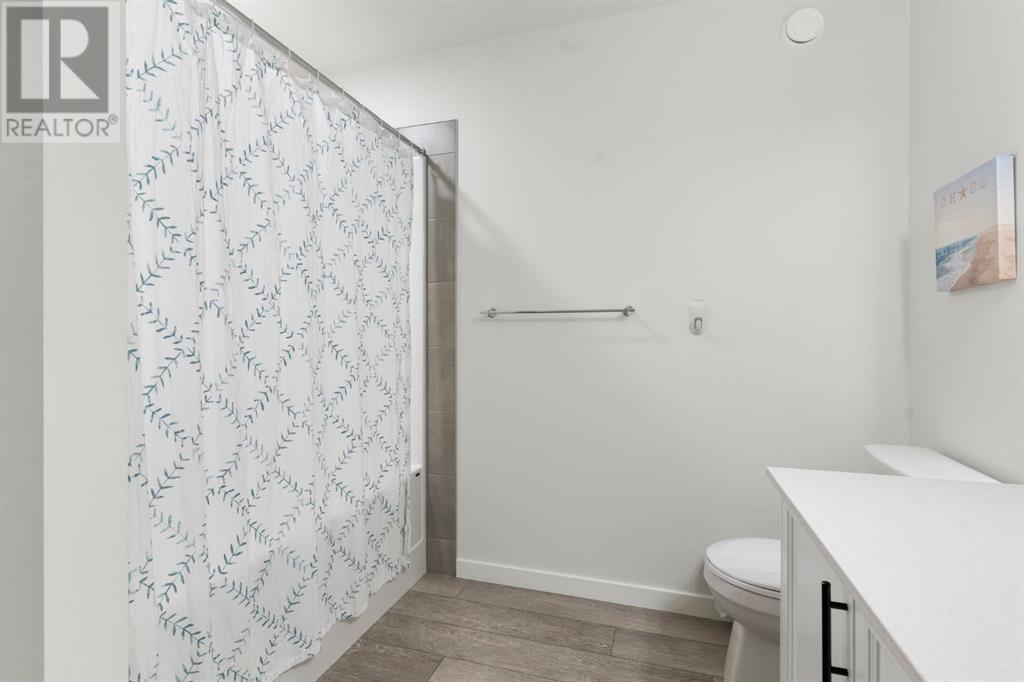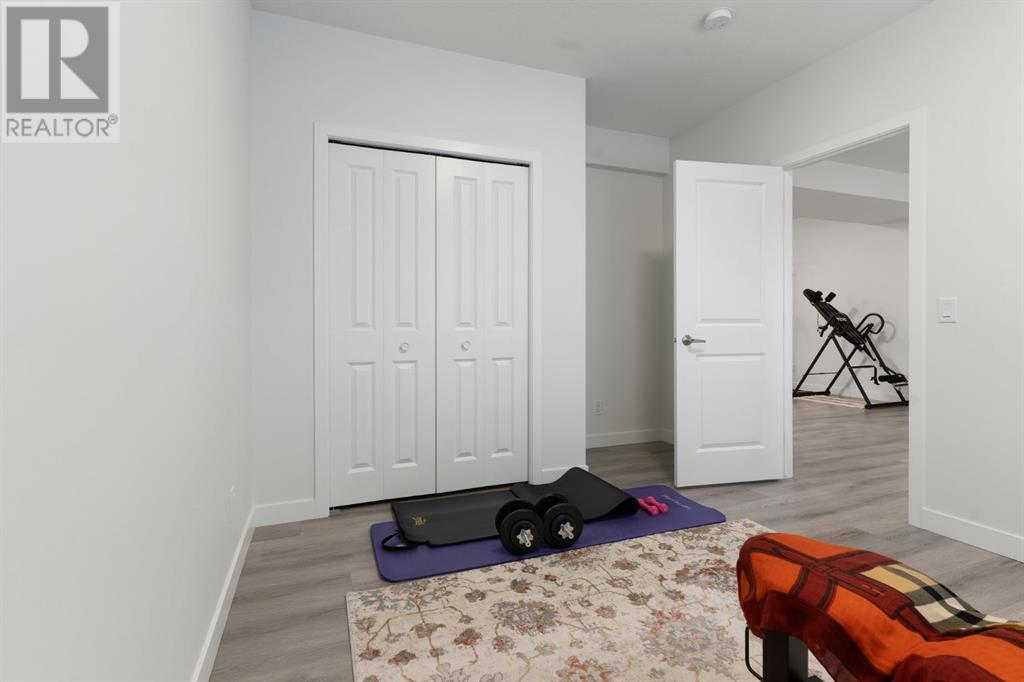7 Bedroom
4 Bathroom
2417 sqft
Central Air Conditioning
Central Heating
Garden Area
$929,000
Welcome to this exceptional 7-bedroom, 4-bathroom home located in the highly sought-after community of Livingston in Calgary, Alberta. Built by Excel Homes in 2021, this stunning residence offers over 3,300 square feet of luxurious living space, and is in pristine, like-new condition.This spacious home features a main-level bedroom with a full bathroom, providing convenience and accessibility and perfect for multi-generational living. The primary bedroom is a true retreat with a spacious walk-in closet and a 5 piece bathroom. The walkout finished basement expands your living area, offering flexibility for entertainment, recreation, or additional living quarters.One of the standout features of this home is the balcony that offers 180-degree unobstructed views to the South West, perfect for sunsets and enjoying Calgary's stunning landscape. The South West backyard exposure ensures your outdoor space is bathed in sunlight throughout the day, and on clear days, you can enjoy beautiful mountain views to the west.The modern kitchen is equipped with a sleek gas stove, ideal for those who love to cook. This home has been meticulously maintained and cleaned, reflecting pride of ownership. With only one previous owner, this is a rare opportunity to own a like-new home.Located on a street with the highest elevation in the community, this property offers some of the best views and privacy in Livingston. This home truly offers a perfect blend of luxury, space, and location. Don’t miss the chance to make this spectacular property your new home. Contact your favourite Realtor today to schedule a viewing and experience the best of Livingston living. (id:57810)
Property Details
|
MLS® Number
|
A2154791 |
|
Property Type
|
Single Family |
|
Neigbourhood
|
Carrington |
|
Community Name
|
Livingston |
|
AmenitiesNearBy
|
Schools, Shopping |
|
ParkingSpaceTotal
|
4 |
|
Plan
|
2012030 |
|
Structure
|
Deck |
|
ViewType
|
View |
Building
|
BathroomTotal
|
4 |
|
BedroomsAboveGround
|
5 |
|
BedroomsBelowGround
|
2 |
|
BedroomsTotal
|
7 |
|
Amenities
|
Recreation Centre |
|
Appliances
|
Refrigerator, Range - Gas, Dishwasher, Microwave, Washer & Dryer |
|
BasementDevelopment
|
Finished |
|
BasementFeatures
|
Walk Out |
|
BasementType
|
Full (finished) |
|
ConstructedDate
|
2021 |
|
ConstructionMaterial
|
Wood Frame |
|
ConstructionStyleAttachment
|
Detached |
|
CoolingType
|
Central Air Conditioning |
|
ExteriorFinish
|
Stone, Vinyl Siding |
|
FireProtection
|
Alarm System |
|
FlooringType
|
Vinyl |
|
FoundationType
|
Poured Concrete |
|
HeatingFuel
|
Natural Gas |
|
HeatingType
|
Central Heating |
|
StoriesTotal
|
2 |
|
SizeInterior
|
2417 Sqft |
|
TotalFinishedArea
|
2417 Sqft |
|
Type
|
House |
Parking
|
Concrete
|
|
|
Attached Garage
|
2 |
Land
|
Acreage
|
No |
|
FenceType
|
Fence |
|
LandAmenities
|
Schools, Shopping |
|
LandDisposition
|
Cleared |
|
LandscapeFeatures
|
Garden Area |
|
SizeFrontage
|
10.51 M |
|
SizeIrregular
|
473.00 |
|
SizeTotal
|
473 M2|4,051 - 7,250 Sqft |
|
SizeTotalText
|
473 M2|4,051 - 7,250 Sqft |
|
ZoningDescription
|
R-g |
Rooms
| Level |
Type |
Length |
Width |
Dimensions |
|
Second Level |
4pc Bathroom |
|
|
8.67 Ft x 8.42 Ft |
|
Second Level |
5pc Bathroom |
|
|
8.83 Ft x 11.00 Ft |
|
Second Level |
Bedroom |
|
|
9.92 Ft x 11.08 Ft |
|
Second Level |
Bedroom |
|
|
10.83 Ft x 9.67 Ft |
|
Second Level |
Bedroom |
|
|
10.83 Ft x 9.58 Ft |
|
Second Level |
Family Room |
|
|
12.33 Ft x 14.83 Ft |
|
Second Level |
Laundry Room |
|
|
8.50 Ft x 4.92 Ft |
|
Second Level |
Primary Bedroom |
|
|
14.92 Ft x 21.92 Ft |
|
Second Level |
Other |
|
|
5.33 Ft x 8.75 Ft |
|
Basement |
4pc Bathroom |
|
|
8.42 Ft x 4.83 Ft |
|
Basement |
Bedroom |
|
|
9.33 Ft x 12.00 Ft |
|
Basement |
Bedroom |
|
|
10.25 Ft x 14.42 Ft |
|
Basement |
Recreational, Games Room |
|
|
15.42 Ft x 27.50 Ft |
|
Basement |
Furnace |
|
|
13.92 Ft x 13.92 Ft |
|
Main Level |
4pc Bathroom |
|
|
8.00 Ft x 4.92 Ft |
|
Main Level |
Bedroom |
|
|
11.75 Ft x 9.83 Ft |
|
Main Level |
Dining Room |
|
|
12.42 Ft x 9.83 Ft |
|
Main Level |
Foyer |
|
|
7.33 Ft x 8.83 Ft |
|
Main Level |
Kitchen |
|
|
11.92 Ft x 12.42 Ft |
|
Main Level |
Living Room |
|
|
13.08 Ft x 13.67 Ft |
|
Main Level |
Office |
|
|
9.00 Ft x 5.33 Ft |
https://www.realtor.ca/real-estate/27270958/49-lucas-heights-nw-calgary-livingston
















































