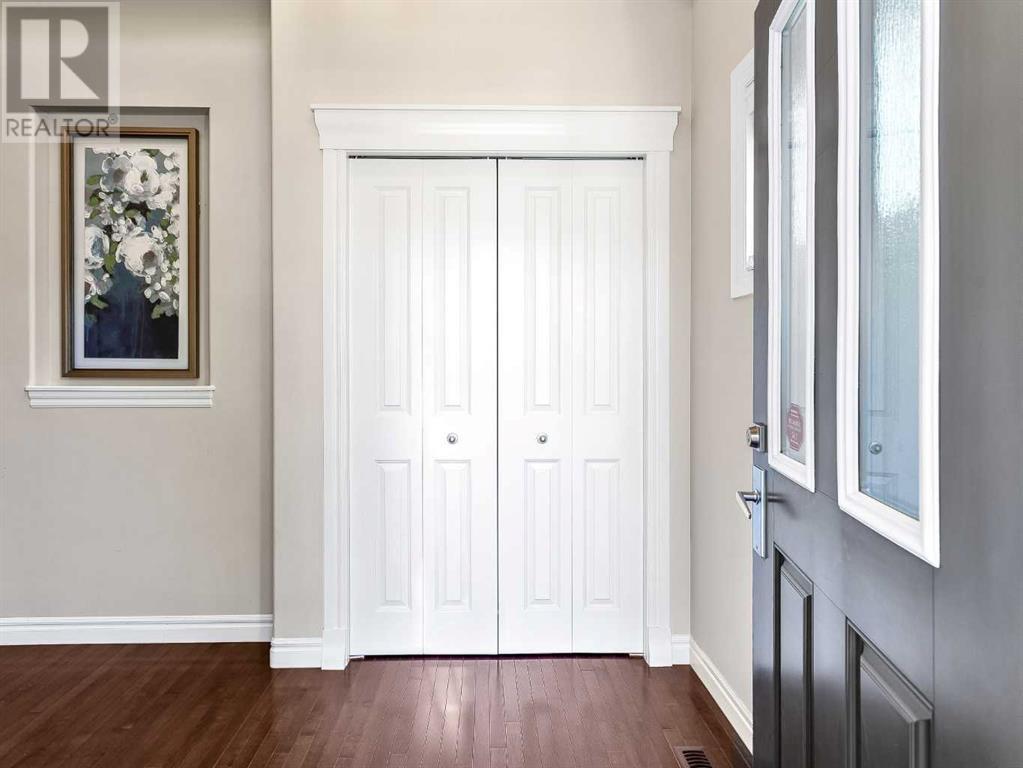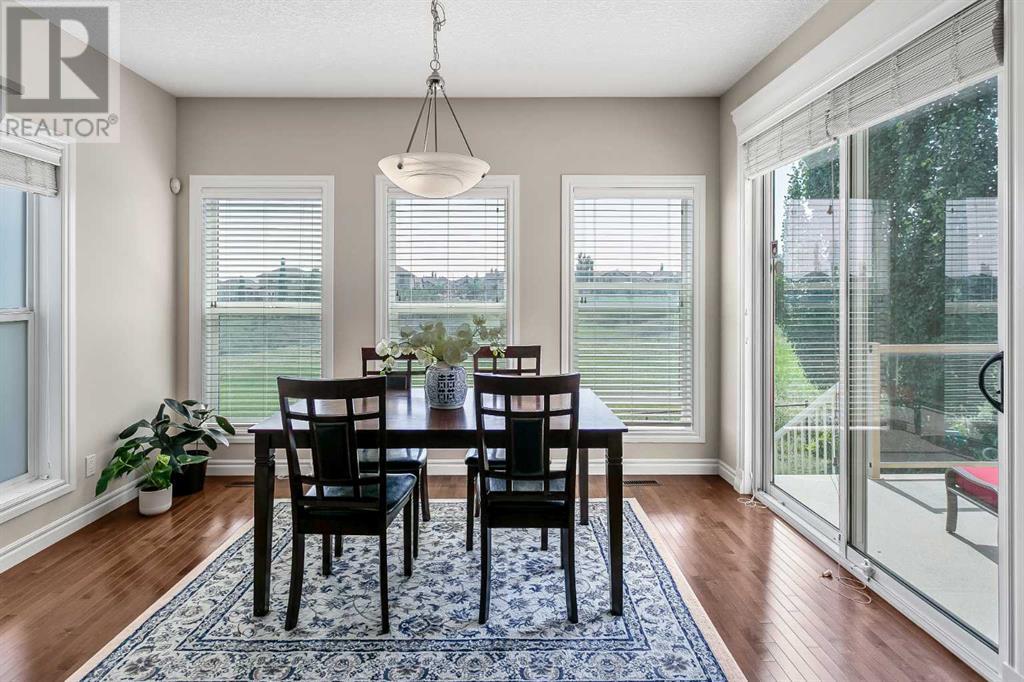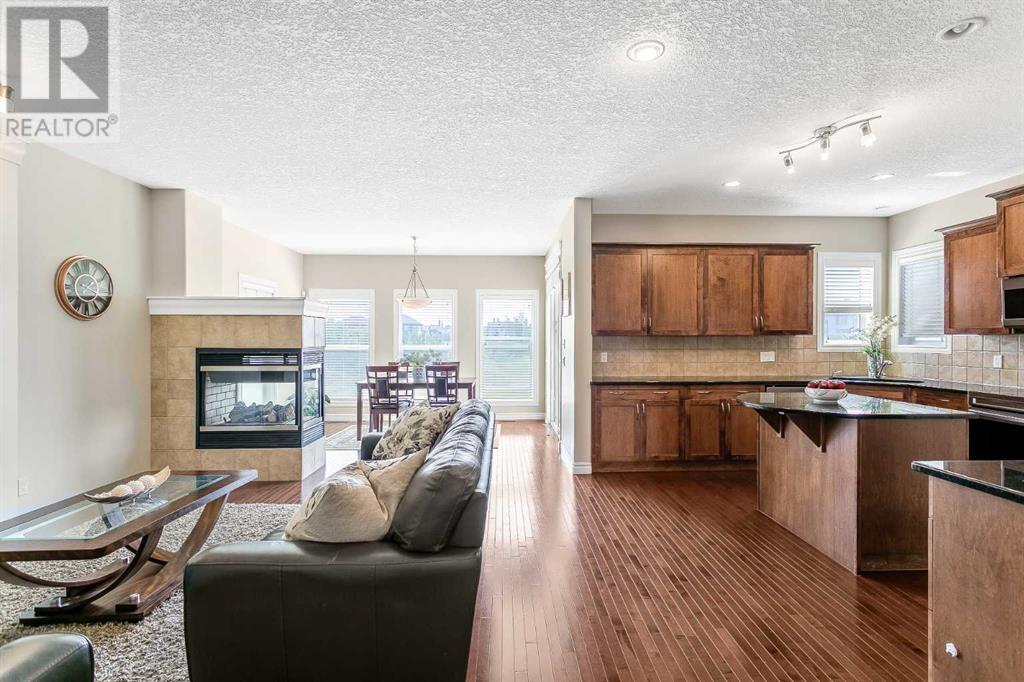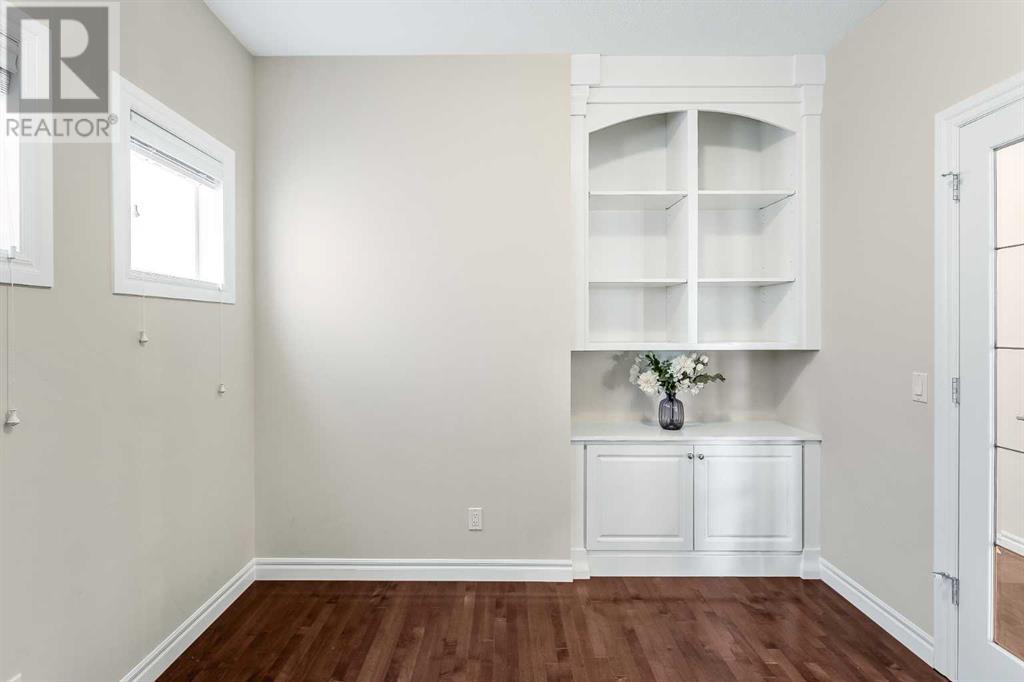3 Bedroom
3 Bathroom
2265.38 sqft
Fireplace
None
Forced Air
Landscaped, Lawn
$799,900
Location!! Prestigious well cared for home with South facing yard & Panoramic View backing onto Ravine & Environmental Reserve! Complete with 9’ ceilings in both Main & Basement, hardwood throughout Main floor, knockdown ceilings, pot lights, custom built-in wall units in Family Room & Den/Office, Hunter Douglas blinds .. etc . Open concept main floor Family Room, 3-sided fireplace separating the Dining Room with sliding door to rear decks. Gorgeous kitchen with Granite counter tops, Island & walk-in pantry. Main floor Flex Room / Den with French doors. Oversized Bonus Room with vaulted ceilings & custom built-in work space. Master bedroom with south Ravine view complete with 5 pc Ensuite (his & her vanities, corner tub & separate shower) & large walk-in closet. Other upgrades: Scheduled for install of New Roof and Siding this fall. (2021) S/S appliances. Water Tank & Softener; & double tiered rear decks and unobstructed view railings. Very high ceilings in insulated Garage, equipped with EV CHARGER! Sunshine basement can easily be converted as a Walk-Up. Easy access to pathway /greenbelt. Close proximity to Sage Hill Plaza (Walmart ,T & T Supermarket). (id:57810)
Property Details
|
MLS® Number
|
A2152417 |
|
Property Type
|
Single Family |
|
Neigbourhood
|
Kincora |
|
Community Name
|
Kincora |
|
AmenitiesNearBy
|
Park, Playground, Schools, Shopping |
|
Features
|
Other, No Neighbours Behind, French Door, Closet Organizers, No Smoking Home, Environmental Reserve |
|
ParkingSpaceTotal
|
4 |
|
Plan
|
0810073 |
|
Structure
|
Deck |
Building
|
BathroomTotal
|
3 |
|
BedroomsAboveGround
|
3 |
|
BedroomsTotal
|
3 |
|
Amenities
|
Other |
|
Appliances
|
Washer, Refrigerator, Water Softener, Dishwasher, Stove, Dryer, Microwave Range Hood Combo, Window Coverings, Garage Door Opener |
|
BasementDevelopment
|
Unfinished |
|
BasementType
|
Full (unfinished) |
|
ConstructedDate
|
2008 |
|
ConstructionMaterial
|
Wood Frame |
|
ConstructionStyleAttachment
|
Detached |
|
CoolingType
|
None |
|
ExteriorFinish
|
Vinyl Siding |
|
FireplacePresent
|
Yes |
|
FireplaceTotal
|
1 |
|
FlooringType
|
Carpeted, Hardwood, Tile |
|
FoundationType
|
Poured Concrete |
|
HalfBathTotal
|
1 |
|
HeatingType
|
Forced Air |
|
StoriesTotal
|
2 |
|
SizeInterior
|
2265.38 Sqft |
|
TotalFinishedArea
|
2265.38 Sqft |
|
Type
|
House |
Parking
|
Attached Garage
|
2 |
|
Oversize
|
|
Land
|
Acreage
|
No |
|
FenceType
|
Fence |
|
LandAmenities
|
Park, Playground, Schools, Shopping |
|
LandscapeFeatures
|
Landscaped, Lawn |
|
SizeDepth
|
33.54 M |
|
SizeFrontage
|
10.17 M |
|
SizeIrregular
|
354.00 |
|
SizeTotal
|
354 M2|0-4,050 Sqft |
|
SizeTotalText
|
354 M2|0-4,050 Sqft |
|
ZoningDescription
|
R-1n |
Rooms
| Level |
Type |
Length |
Width |
Dimensions |
|
Second Level |
Primary Bedroom |
|
|
13.25 Ft x 15.08 Ft |
|
Second Level |
Bedroom |
|
|
10.58 Ft x 11.33 Ft |
|
Second Level |
Bedroom |
|
|
9.42 Ft x 10.42 Ft |
|
Second Level |
Bonus Room |
|
|
12.42 Ft x 18.92 Ft |
|
Second Level |
Laundry Room |
|
|
5.42 Ft x 5.42 Ft |
|
Second Level |
4pc Bathroom |
|
|
5.42 Ft x 9.33 Ft |
|
Second Level |
5pc Bathroom |
|
|
8.58 Ft x 12.92 Ft |
|
Main Level |
Kitchen |
|
|
11.50 Ft x 14.67 Ft |
|
Main Level |
Other |
|
|
5.75 Ft x 6.00 Ft |
|
Main Level |
Dining Room |
|
|
9.25 Ft x 12.92 Ft |
|
Main Level |
Living Room |
|
|
12.92 Ft x 14.50 Ft |
|
Main Level |
Office |
|
|
9.75 Ft x 9.92 Ft |
|
Main Level |
2pc Bathroom |
|
|
5.00 Ft x 5.42 Ft |
https://www.realtor.ca/real-estate/27217734/49-kincora-glen-rise-nw-calgary-kincora



















































