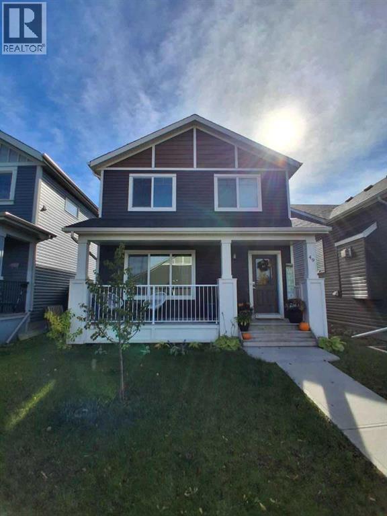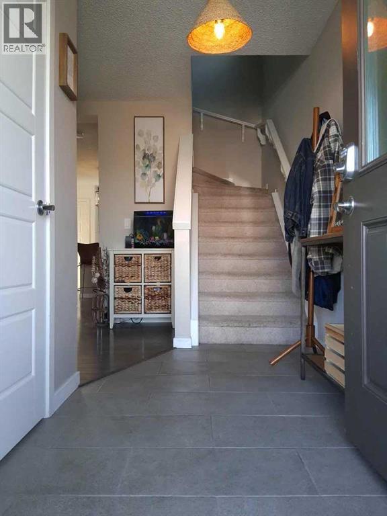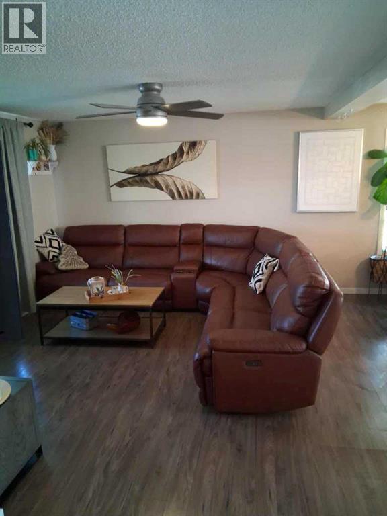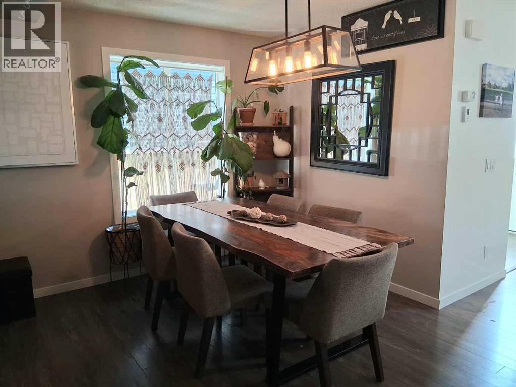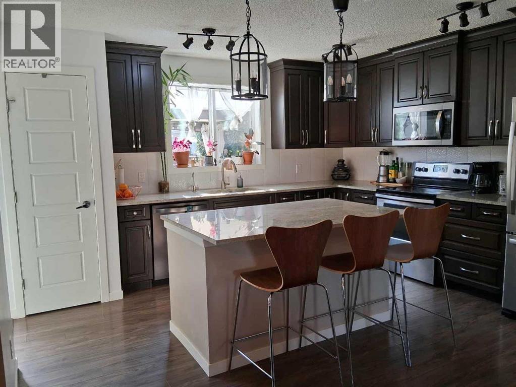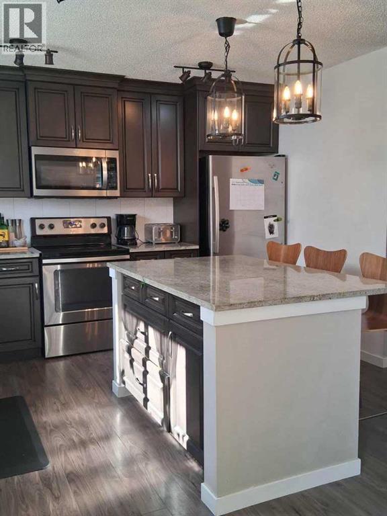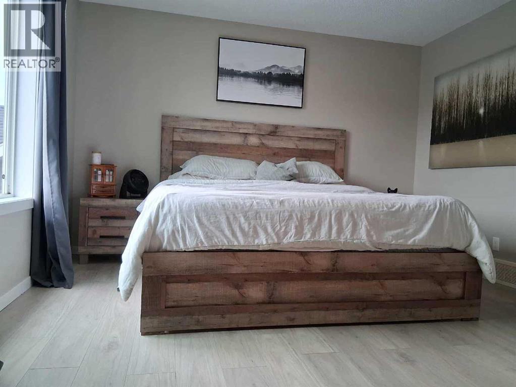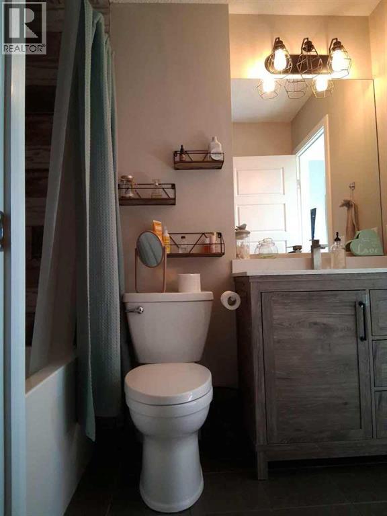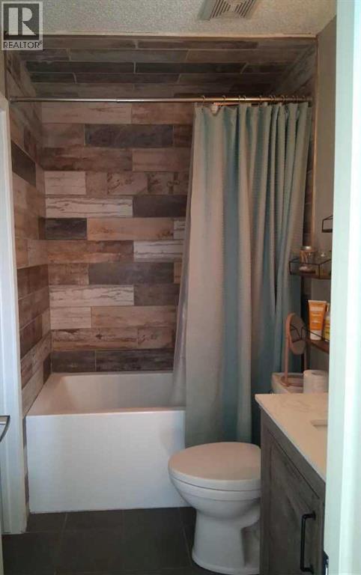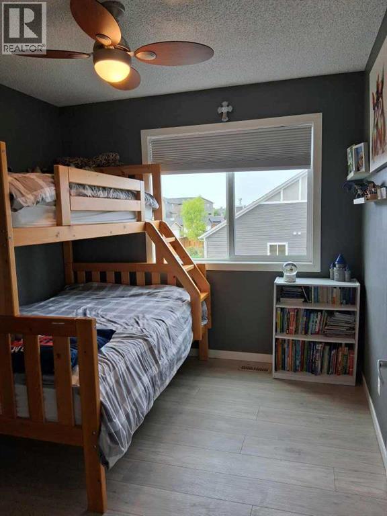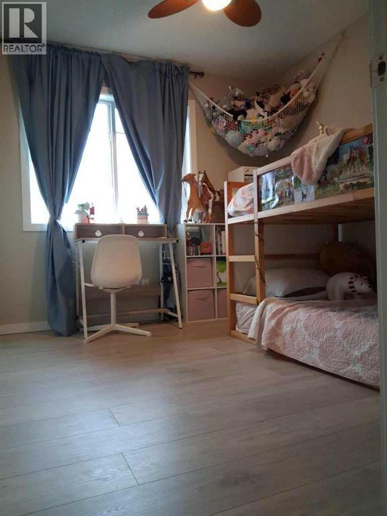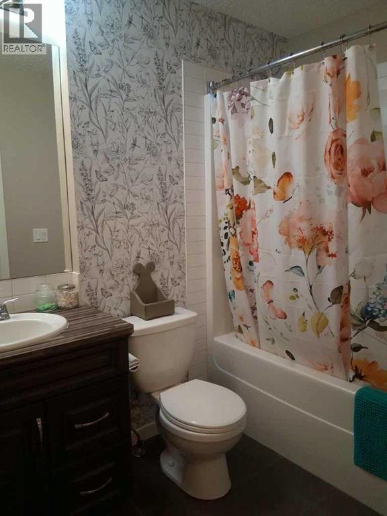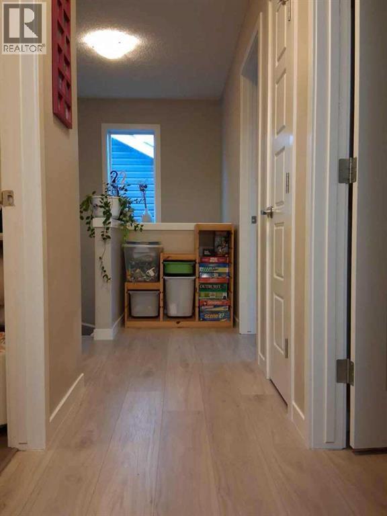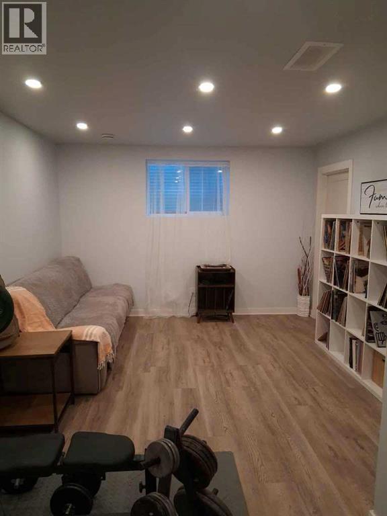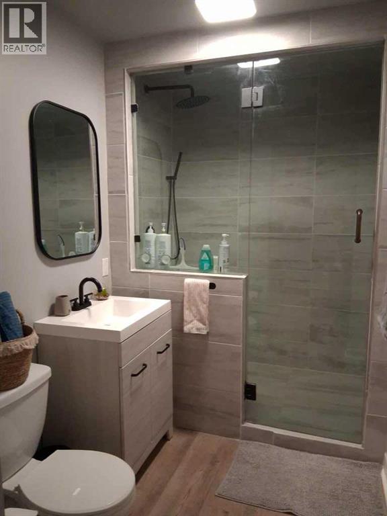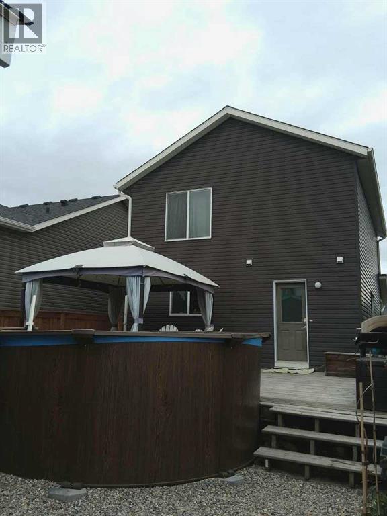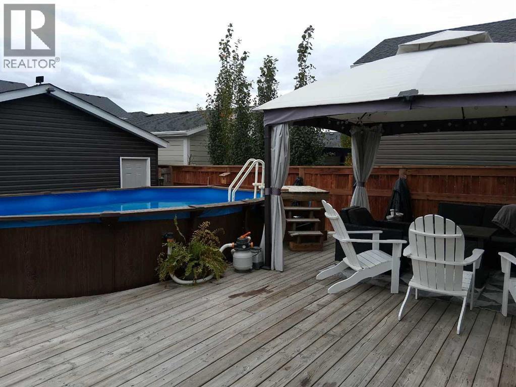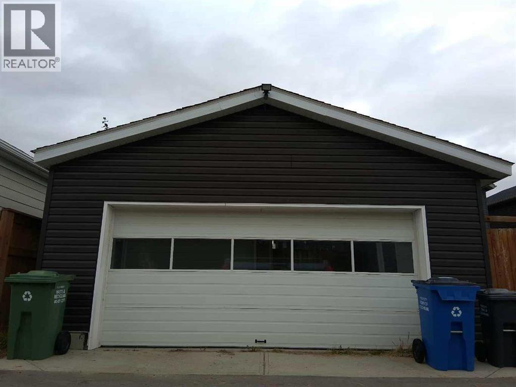4 Bedroom
4 Bathroom
1,367 ft2
Above Ground Pool, Outdoor Pool
None
Forced Air
Landscaped
$560,000
Extremely well-maintained and beautifully updated home on a quiet street, just steps to parks, walking paths, schools, and a skating rink. This 3+1 bedroom, 3.5 bathroom home offers over 2,000 sq ft of finished living space. The insulated, heated garage includes 220 V power and an automatic door opener. Enjoy your massive deck and fully fenced backyard oasis featuring a gazebo and above-ground pool. The covered front porch is perfect for morning coffee. The primary suite features a walk-in closet and relaxing soaker tub. The kitchen offers granite countertops, an island, pantry, garburator, and reverse-osmosis water filter. Bright open-concept living area with ceiling fans in all rooms. No front neighbors and plenty of street parking. Located in a family-friendly community with easy access to recreation, restaurants, and a short drive to the mountains. (id:57810)
Property Details
|
MLS® Number
|
A2262492 |
|
Property Type
|
Single Family |
|
Neigbourhood
|
Fireside |
|
Community Name
|
Fireside |
|
Amenities Near By
|
Playground, Schools, Shopping |
|
Features
|
Back Lane, Closet Organizers, No Smoking Home |
|
Parking Space Total
|
2 |
|
Plan
|
1310629 |
|
Pool Type
|
Above Ground Pool, Outdoor Pool |
|
Structure
|
Deck |
Building
|
Bathroom Total
|
4 |
|
Bedrooms Above Ground
|
3 |
|
Bedrooms Below Ground
|
1 |
|
Bedrooms Total
|
4 |
|
Appliances
|
Washer, Refrigerator, Dishwasher, Stove, Dryer, Microwave, Garburator, Microwave Range Hood Combo, Humidifier, Water Distiller, Garage Door Opener |
|
Basement Development
|
Finished |
|
Basement Type
|
Full (finished) |
|
Constructed Date
|
2013 |
|
Construction Material
|
Wood Frame |
|
Construction Style Attachment
|
Detached |
|
Cooling Type
|
None |
|
Flooring Type
|
Carpeted, Concrete, Laminate |
|
Foundation Type
|
Poured Concrete |
|
Half Bath Total
|
1 |
|
Heating Fuel
|
Natural Gas |
|
Heating Type
|
Forced Air |
|
Stories Total
|
2 |
|
Size Interior
|
1,367 Ft2 |
|
Total Finished Area
|
1367.03 Sqft |
|
Type
|
House |
Parking
|
Detached Garage
|
2 |
|
Other
|
|
|
Parking Pad
|
|
Land
|
Acreage
|
No |
|
Fence Type
|
Fence |
|
Land Amenities
|
Playground, Schools, Shopping |
|
Landscape Features
|
Landscaped |
|
Size Depth
|
35 M |
|
Size Frontage
|
9.14 M |
|
Size Irregular
|
320.00 |
|
Size Total
|
320 M2|0-4,050 Sqft |
|
Size Total Text
|
320 M2|0-4,050 Sqft |
|
Zoning Description
|
R-mx |
Rooms
| Level |
Type |
Length |
Width |
Dimensions |
|
Basement |
Other |
|
|
11.50 Ft x 18.75 Ft |
|
Basement |
Bedroom |
|
|
11.50 Ft x 18.75 Ft |
|
Basement |
3pc Bathroom |
|
|
5.42 Ft x 8.50 Ft |
|
Main Level |
Foyer |
|
|
5.25 Ft x 8.42 Ft |
|
Main Level |
Living Room |
|
|
12.17 Ft x 12.75 Ft |
|
Main Level |
Dining Room |
|
|
7.42 Ft x 9.33 Ft |
|
Main Level |
Kitchen |
|
|
12.00 Ft x 13.67 Ft |
|
Main Level |
2pc Bathroom |
|
|
2.58 Ft x 6.58 Ft |
|
Main Level |
Other |
|
|
4.33 Ft x 54.00 Ft |
|
Main Level |
Other |
|
|
5.00 Ft x 22.00 Ft |
|
Upper Level |
Primary Bedroom |
|
|
12.08 Ft x 12.42 Ft |
|
Upper Level |
4pc Bathroom |
|
|
8.00 Ft x 4.75 Ft |
|
Upper Level |
Bedroom |
|
|
9.08 Ft x 9.75 Ft |
|
Upper Level |
Bedroom |
|
|
9.08 Ft x 9.75 Ft |
|
Upper Level |
4pc Bathroom |
|
|
8.00 Ft x 4.75 Ft |
|
Upper Level |
Laundry Room |
|
|
4.75 Ft x 6.00 Ft |
https://www.realtor.ca/real-estate/28961928/49-fireside-bend-cochrane-fireside
