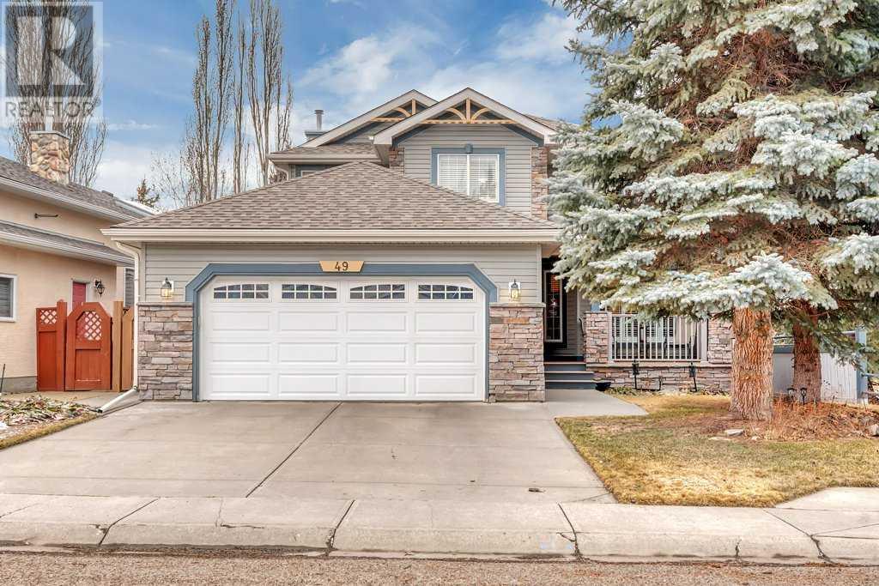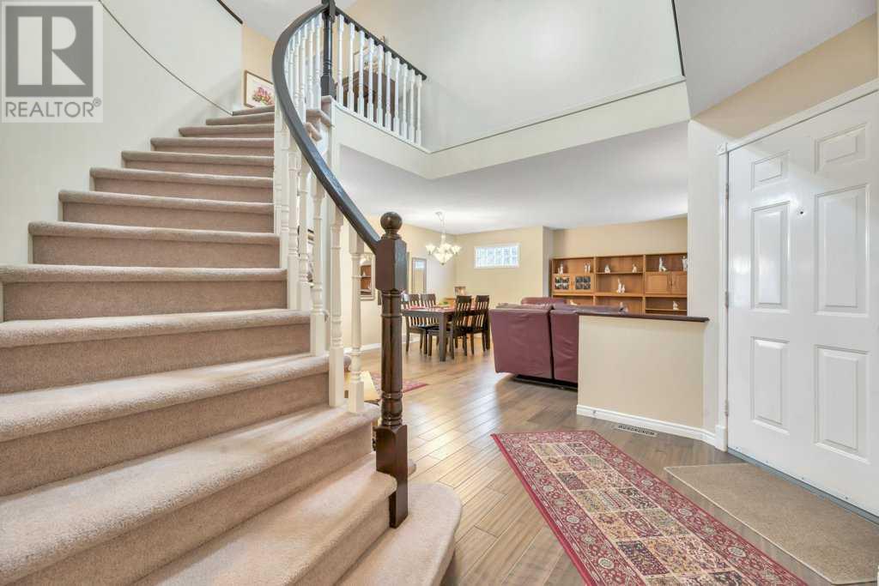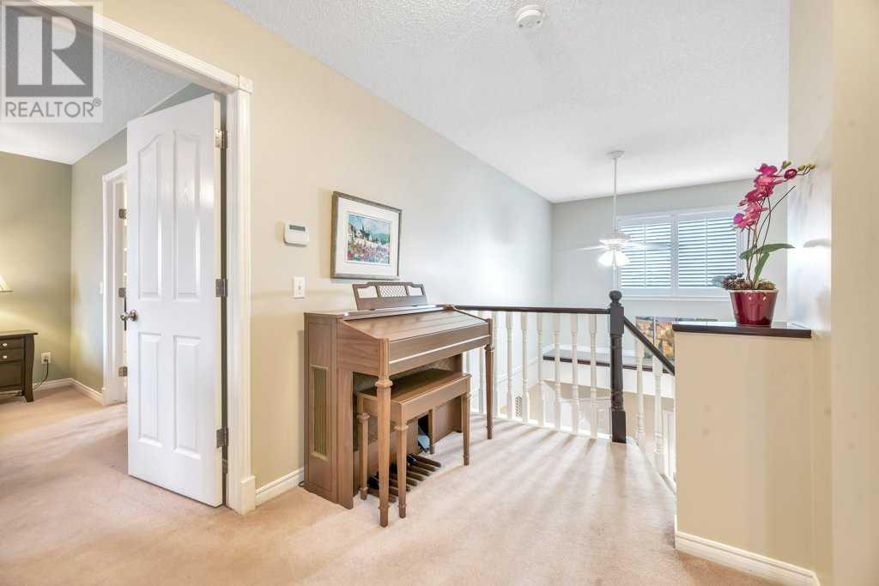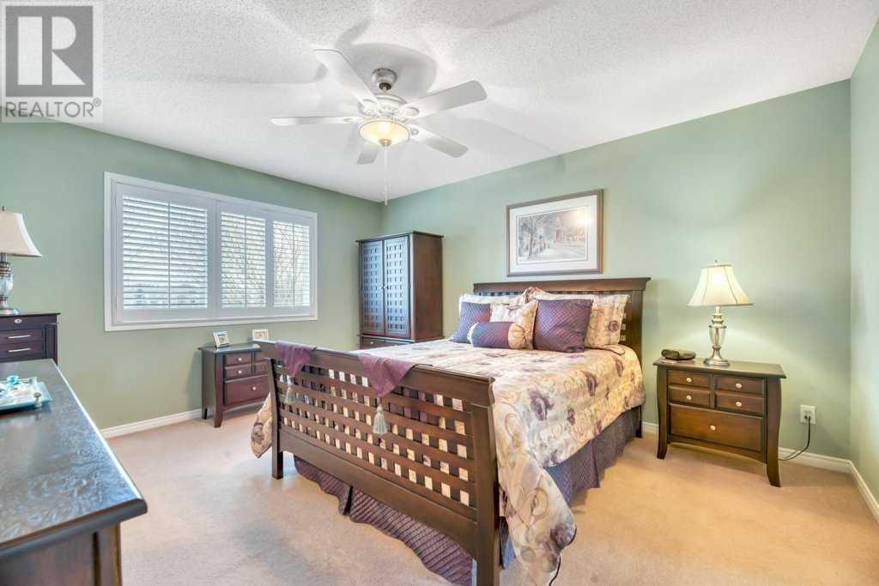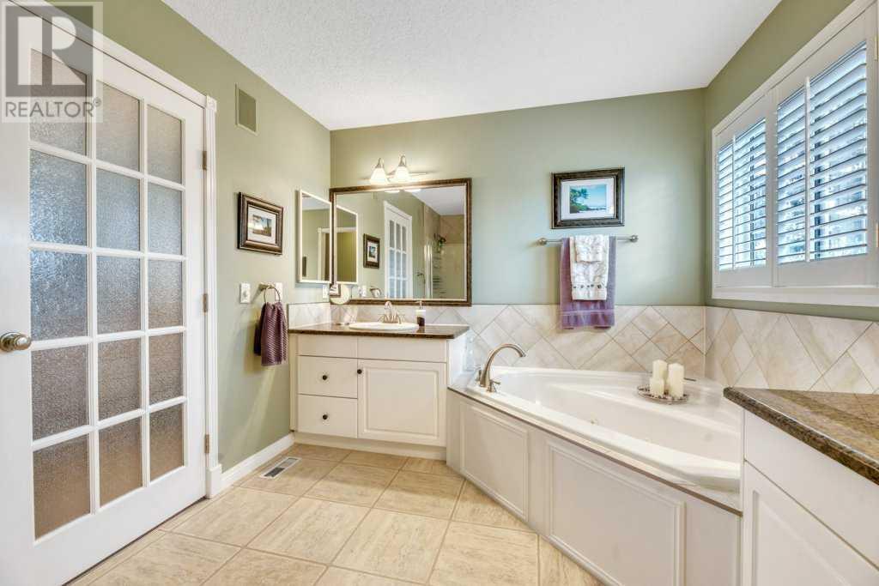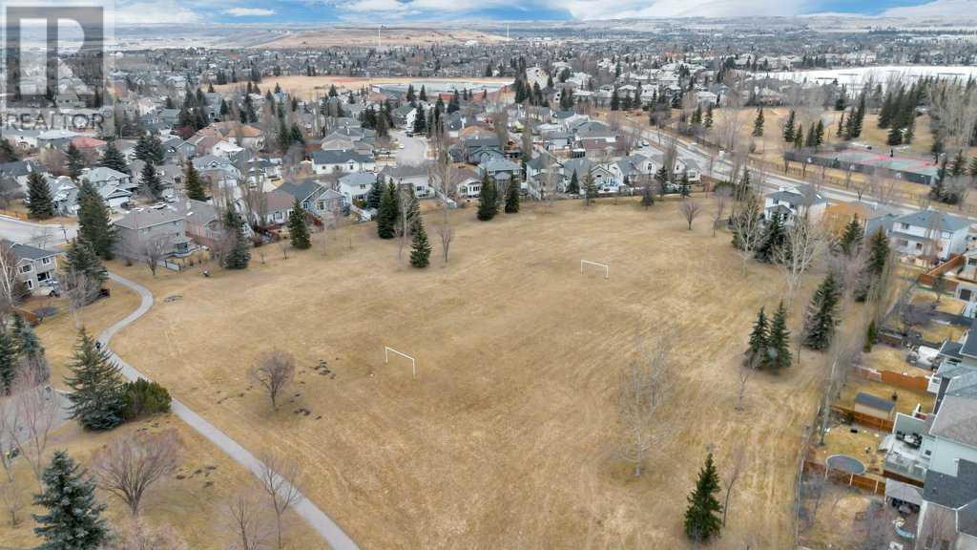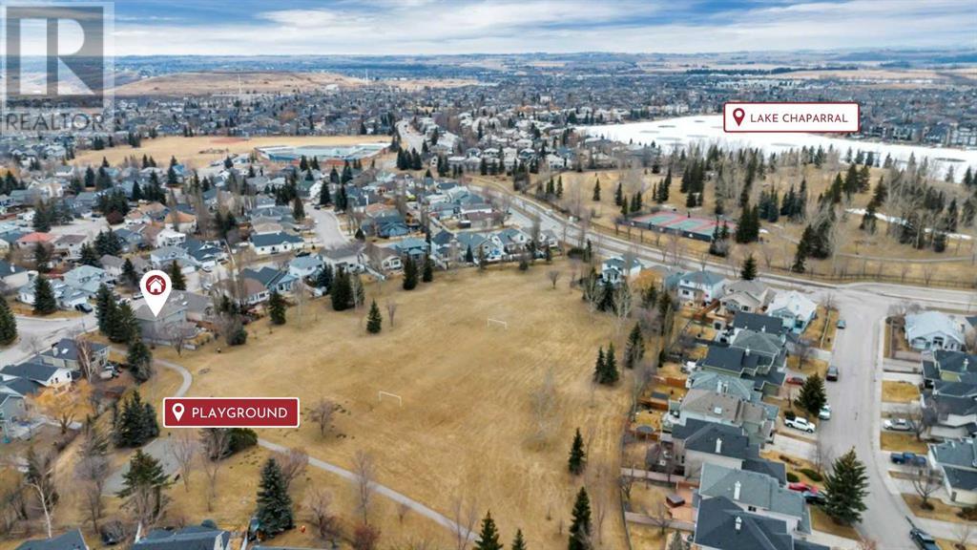5 Bedroom
4 Bathroom
2,006 ft2
Fireplace
Central Air Conditioning
Forced Air
Garden Area, Landscaped, Lawn, Underground Sprinkler
$769,900
Welcome to the home you’ve been waiting for! Nestled in the highly sought-after lake community of Chaparral, this stunning 5-bedroom, 3.5-bathroom home offers an unbeatable combination of luxury, comfort, and family-friendly living. With greenspace right in your backyard, a playground just a hop, skip, and a jump away, and the private community lake within walking distance, this is a dream come true for families and outdoor enthusiasts alike!From the moment you arrive, you’ll be charmed by the inviting maintenance-free composite front porch—perfect for sipping your morning coffee, greeting neighbors, or simply relaxing while enjoying the peaceful surroundings. Step inside and prepare to be wowed by the elegant design, open-concept layout, and engineered hardwood flooring throughout the main level. At the front of the home, you’ll find a formal dining room, a bright and airy living room, a private office, and a convenient powder room—perfect for both entertaining and working from home. As you move toward the back, the heart of the home unfolds: a cozy yet sophisticated family room that flows effortlessly into the updated kitchen, complete with granite countertops, bright cabinetry, and a spacious breakfast nook. Just outside is your expansive deck with a charming gazebo, overlooking a beautifully landscaped backyard with underground sprinklers to keep it lush and green with ease. A built-in BBQ gas line makes outdoor cooking a breeze!Entertainment is built right in—literally! A built-in sound system is installed in most rooms, so you can enjoy music, podcasts, or movie nights with premium sound wherever you go.Upstairs, retreat to your personal sanctuary! Featuring a large walk-in closet and a spa-like ensuite with double vanity, soaker tub, and separate shower, this is the perfect place to unwind. Two additional bedrooms and a stylish 4-piece bath complete the upper level, providing plenty of space for family members or guests.But wait, there’s more! The ful ly finished basement is the ultimate hangout zone, boasting a media/rec room with a custom bar, two additional bedrooms, a 3-piece bath with a conveniently located laundry area, and an oversized storage room.This home is move-in ready with several recent upgrades, including a new washing machine (March 2025) and a new water heater (December 2024). For added convenience and security, it also features a built-in alarm system and soffit plugs for easy holiday light installation.For year-round comfort, central air conditioning ensures you stay cool during those hot summer months.This home is the perfect balance of upscale elegance and practical family living. With exclusive lake access, walking paths, parks, schools, and amenities just moments away, this is your opportunity to own a piece of paradise in one of Calgary’s most desirable communities.Don’t miss out—schedule your private showing today! (id:57810)
Property Details
|
MLS® Number
|
A2200689 |
|
Property Type
|
Single Family |
|
Neigbourhood
|
Chaparral |
|
Community Name
|
Chaparral |
|
Amenities Near By
|
Golf Course, Park, Playground, Recreation Nearby, Schools, Shopping, Water Nearby |
|
Community Features
|
Golf Course Development, Lake Privileges |
|
Features
|
Gazebo |
|
Parking Space Total
|
4 |
|
Plan
|
9610799 |
|
Structure
|
Deck |
|
View Type
|
View |
Building
|
Bathroom Total
|
4 |
|
Bedrooms Above Ground
|
3 |
|
Bedrooms Below Ground
|
2 |
|
Bedrooms Total
|
5 |
|
Amenities
|
Clubhouse |
|
Appliances
|
Washer, Refrigerator, Dishwasher, Stove, Dryer, Microwave, Hood Fan, Window Coverings, Garage Door Opener |
|
Basement Development
|
Finished |
|
Basement Type
|
Full (finished) |
|
Constructed Date
|
1996 |
|
Construction Material
|
Wood Frame |
|
Construction Style Attachment
|
Detached |
|
Cooling Type
|
Central Air Conditioning |
|
Exterior Finish
|
Vinyl Siding |
|
Fireplace Present
|
Yes |
|
Fireplace Total
|
2 |
|
Flooring Type
|
Hardwood |
|
Foundation Type
|
Poured Concrete |
|
Half Bath Total
|
1 |
|
Heating Type
|
Forced Air |
|
Stories Total
|
2 |
|
Size Interior
|
2,006 Ft2 |
|
Total Finished Area
|
2005.7 Sqft |
|
Type
|
House |
Parking
|
Attached Garage
|
2 |
|
Oversize
|
|
Land
|
Acreage
|
No |
|
Fence Type
|
Fence |
|
Land Amenities
|
Golf Course, Park, Playground, Recreation Nearby, Schools, Shopping, Water Nearby |
|
Landscape Features
|
Garden Area, Landscaped, Lawn, Underground Sprinkler |
|
Size Depth
|
36.01 M |
|
Size Frontage
|
15.7 M |
|
Size Irregular
|
497.00 |
|
Size Total
|
497 M2|4,051 - 7,250 Sqft |
|
Size Total Text
|
497 M2|4,051 - 7,250 Sqft |
|
Zoning Description
|
R-g |
Rooms
| Level |
Type |
Length |
Width |
Dimensions |
|
Basement |
3pc Bathroom |
|
|
8.58 Ft x 10.75 Ft |
|
Basement |
Other |
|
|
11.17 Ft x 10.92 Ft |
|
Basement |
Bedroom |
|
|
10.92 Ft x 11.75 Ft |
|
Basement |
Bedroom |
|
|
12.83 Ft x 11.67 Ft |
|
Basement |
Recreational, Games Room |
|
|
16.25 Ft x 19.33 Ft |
|
Basement |
Storage |
|
|
8.83 Ft x 8.25 Ft |
|
Basement |
Furnace |
|
|
15.58 Ft x 6.42 Ft |
|
Main Level |
2pc Bathroom |
|
|
2.92 Ft x 7.75 Ft |
|
Main Level |
Breakfast |
|
|
9.00 Ft x 14.17 Ft |
|
Main Level |
Dining Room |
|
|
12.67 Ft x 7.17 Ft |
|
Main Level |
Family Room |
|
|
15.08 Ft x 12.25 Ft |
|
Main Level |
Foyer |
|
|
10.83 Ft x 5.42 Ft |
|
Main Level |
Kitchen |
|
|
9.00 Ft x 12.17 Ft |
|
Main Level |
Living Room |
|
|
14.75 Ft x 12.00 Ft |
|
Main Level |
Office |
|
|
12.67 Ft x 9.83 Ft |
|
Upper Level |
4pc Bathroom |
|
|
4.92 Ft x 9.58 Ft |
|
Upper Level |
5pc Bathroom |
|
|
12.17 Ft x 9.00 Ft |
|
Upper Level |
Bedroom |
|
|
13.00 Ft x 10.00 Ft |
|
Upper Level |
Bedroom |
|
|
11.75 Ft x 12.17 Ft |
|
Upper Level |
Primary Bedroom |
|
|
12.25 Ft x 14.50 Ft |
|
Upper Level |
Other |
|
|
4.92 Ft x 9.58 Ft |
https://www.realtor.ca/real-estate/28097142/49-chaparral-way-se-calgary-chaparral

