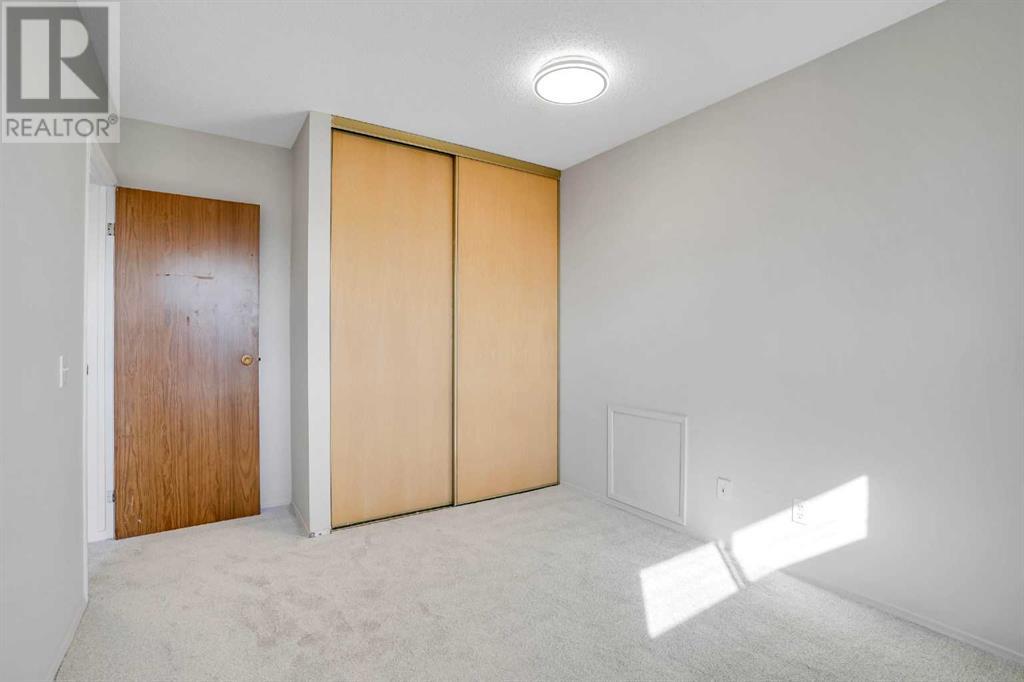49, 6915 Ranchview Drive Nw Calgary, Alberta T3G 1R8
$369,900Maintenance, Common Area Maintenance, Insurance, Ground Maintenance, Parking, Property Management, Reserve Fund Contributions, Sewer, Waste Removal, Water
$484.89 Monthly
Maintenance, Common Area Maintenance, Insurance, Ground Maintenance, Parking, Property Management, Reserve Fund Contributions, Sewer, Waste Removal, Water
$484.89 MonthlyWelcome to this Beautiful, Sunny 3 bedrooms 1-1/2 bathroom Townhouse in Ranchlands. Main floor: Big Dining room, kitchen , good size Living room on the 3rd level. 1- bedroom/Den and 1/2 bath on main, nice patio in the backyard. Upstairs : 2-good size bedrooms and a full bath. Very well Maintained, New Paint, Carpet and Light fixtures. Basement with big windows, Laundry and ample Storage. Great location close to schools, Crowfoot shopping center, LRT, Library and YMCA. This is a good property for the first time buyer or Investor. Please call to view. (id:57810)
Property Details
| MLS® Number | A2209049 |
| Property Type | Single Family |
| Community Name | Ranchlands |
| Amenities Near By | Playground, Schools, Shopping |
| Community Features | Pets Allowed With Restrictions |
| Parking Space Total | 1 |
| Plan | 8010081 |
Building
| Bathroom Total | 2 |
| Bedrooms Above Ground | 3 |
| Bedrooms Total | 3 |
| Appliances | Washer, Refrigerator, Stove, Dryer |
| Basement Development | Unfinished |
| Basement Type | Full (unfinished) |
| Constructed Date | 1979 |
| Construction Style Attachment | Attached |
| Cooling Type | None |
| Exterior Finish | Stucco |
| Flooring Type | Carpeted, Linoleum |
| Foundation Type | Piled, Poured Concrete |
| Half Bath Total | 1 |
| Heating Fuel | Natural Gas |
| Heating Type | Forced Air |
| Size Interior | 1,038 Ft2 |
| Total Finished Area | 1038 Sqft |
| Type | Row / Townhouse |
Land
| Acreage | No |
| Fence Type | Not Fenced |
| Land Amenities | Playground, Schools, Shopping |
| Size Total Text | Unknown |
| Zoning Description | M-c1 |
Rooms
| Level | Type | Length | Width | Dimensions |
|---|---|---|---|---|
| Main Level | Dining Room | 11.50 Ft x 13.33 Ft | ||
| Main Level | Kitchen | 7.58 Ft x 10.25 Ft | ||
| Main Level | Bedroom | 9.92 Ft x 9.92 Ft | ||
| Main Level | 2pc Bathroom | 6.33 Ft x 4.83 Ft | ||
| Main Level | Living Room | 11.50 Ft x 14.17 Ft | ||
| Upper Level | Primary Bedroom | 9.42 Ft x 13.33 Ft | ||
| Upper Level | Bedroom | 11.00 Ft x 9.83 Ft | ||
| Upper Level | 4pc Bathroom | 11.00 Ft x 9.83 Ft |
https://www.realtor.ca/real-estate/28158972/49-6915-ranchview-drive-nw-calgary-ranchlands
Contact Us
Contact us for more information











































