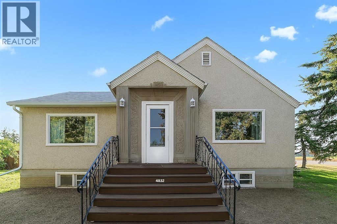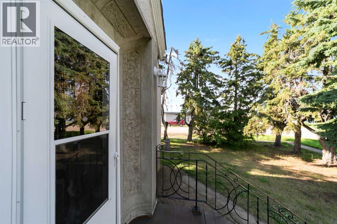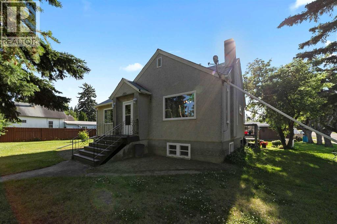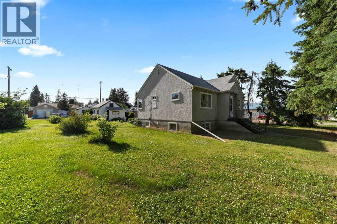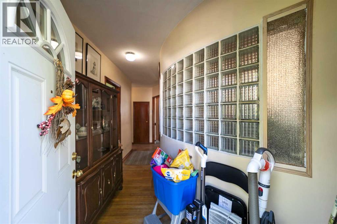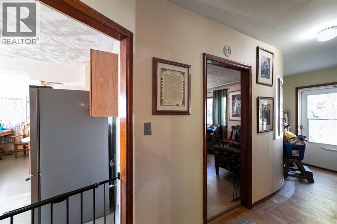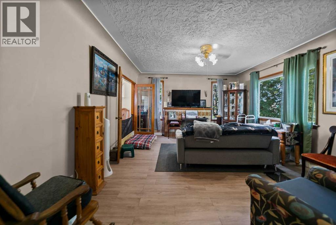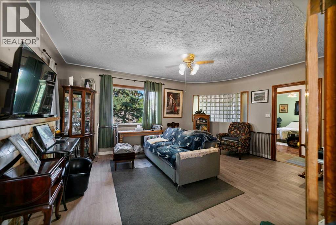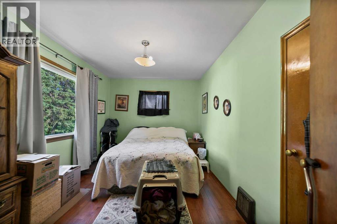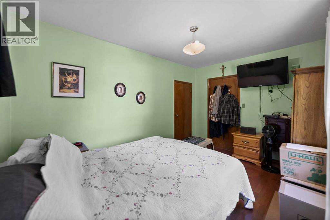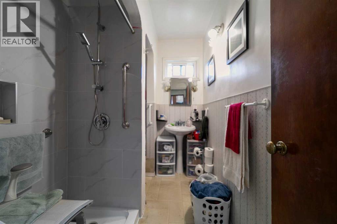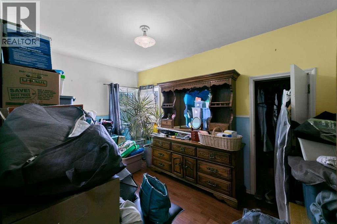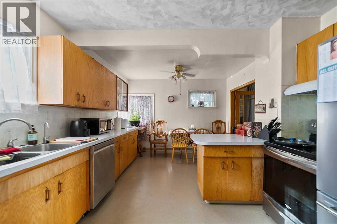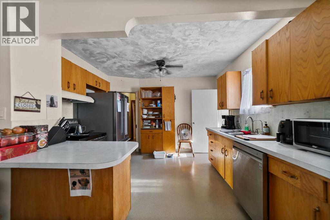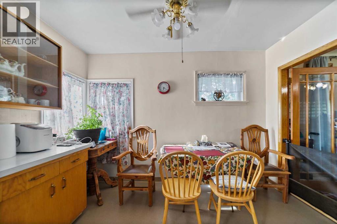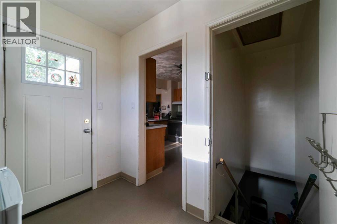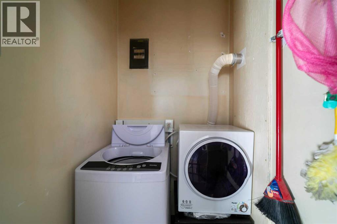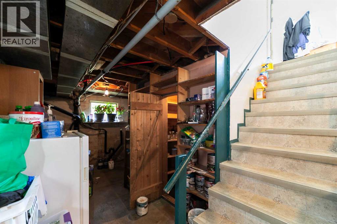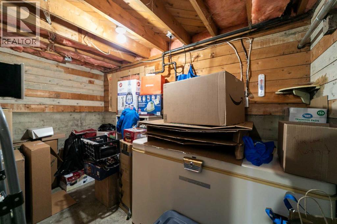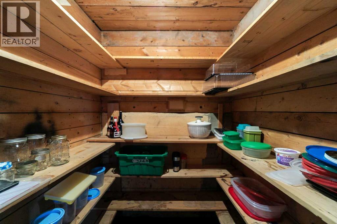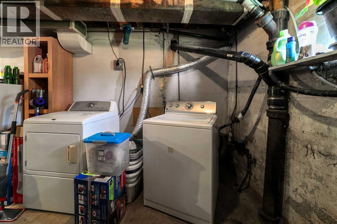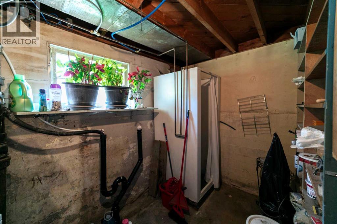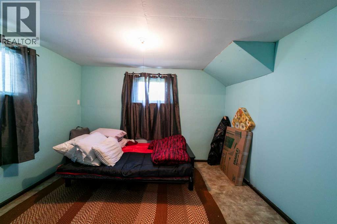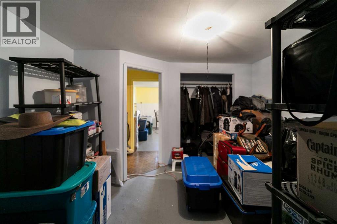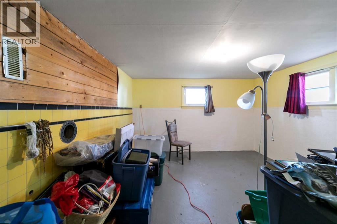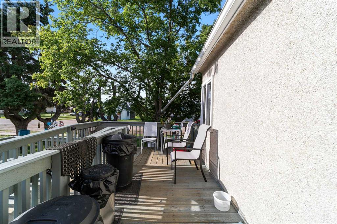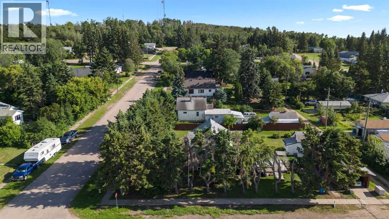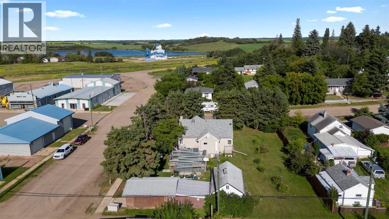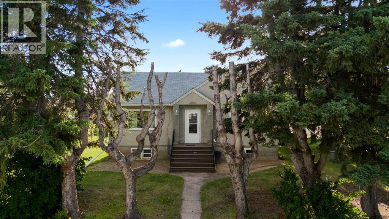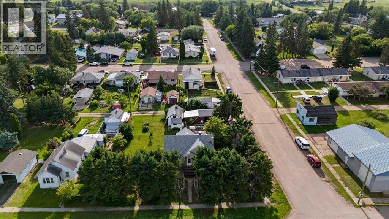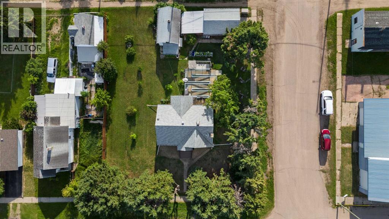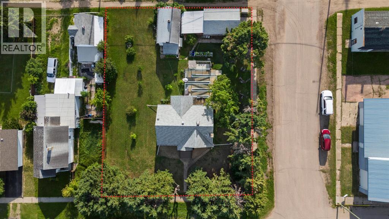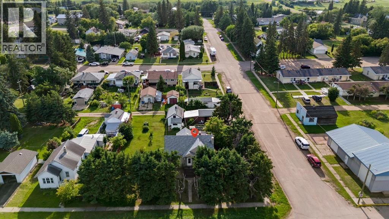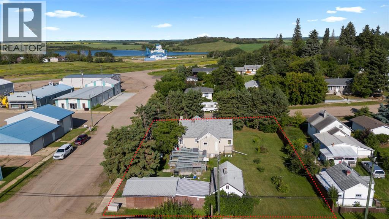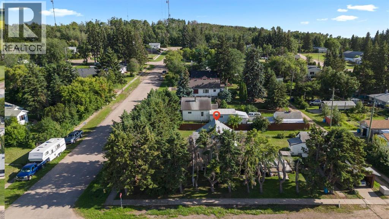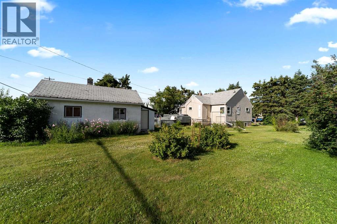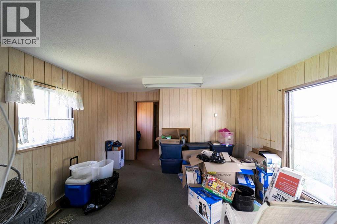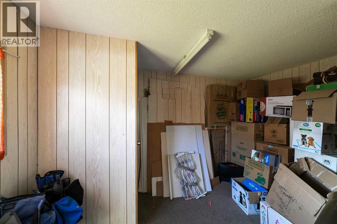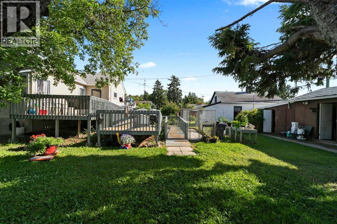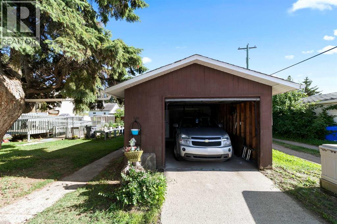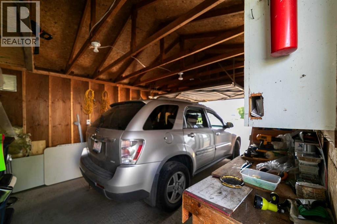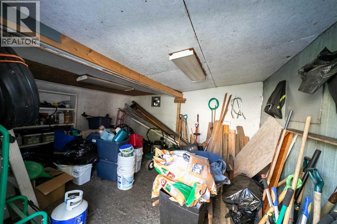4 Bedroom
2 Bathroom
1,057 ft2
Bungalow
None
Forced Air
Fruit Trees, Garden Area
$135,000
Charming bungalow with character and updates in the heart of Innisfree! This unique home stands out with its custom-stamped stucco exterior, arched architectural details, and a rounded feature wall at the front entrance that adds distinctive flair. Inside, you'll find hardwood flooring, a spacious living room with elegant French doors leading to the eat-in kitchen, and thoughtful design throughout. The main floor features 2 comfortable bedrooms, a full bathroom with brand new walk-in shower, and convenient main floor laundry. Downstairs, the basement offers 2 additional bedrooms, a roughed-in bathroom (ready for your finishing touches), a second laundry area, and plenty of storage or flex space. Major updates include furnace and hot water tank (2023), vinyl windows (2022), 100 amp electrical service, and water filtration for fresh water throughout. PLUS a huge convenience is that this property is on City of Edmonton water! The exterior offers even more: fruit trees, a powered shed, a fenced dog run, and a detached single garage. Plus, enjoy your own backyard “cottage” — ideal as a studio, guest space, or creative retreat. Located in the friendly village of Innisfree, with quick access to Highway 16, this home offers charm, function, and tons of potential. A must-see for anyone seeking character and comfort in a peaceful rural setting! (id:57810)
Property Details
|
MLS® Number
|
A2239199 |
|
Property Type
|
Single Family |
|
Community Name
|
Innisfree |
|
Amenities Near By
|
Park, Playground, Schools, Water Nearby |
|
Community Features
|
Lake Privileges |
|
Features
|
Back Lane, Pvc Window |
|
Parking Space Total
|
2 |
|
Plan
|
4175r |
|
Structure
|
Deck, Dog Run - Fenced In |
Building
|
Bathroom Total
|
2 |
|
Bedrooms Above Ground
|
2 |
|
Bedrooms Below Ground
|
2 |
|
Bedrooms Total
|
4 |
|
Appliances
|
Refrigerator, Dishwasher, Stove, Freezer, Window Coverings, Washer & Dryer |
|
Architectural Style
|
Bungalow |
|
Basement Development
|
Partially Finished |
|
Basement Type
|
Full (partially Finished) |
|
Constructed Date
|
1948 |
|
Construction Style Attachment
|
Detached |
|
Cooling Type
|
None |
|
Exterior Finish
|
Stucco |
|
Flooring Type
|
Laminate, Linoleum |
|
Foundation Type
|
Poured Concrete |
|
Half Bath Total
|
1 |
|
Heating Type
|
Forced Air |
|
Stories Total
|
1 |
|
Size Interior
|
1,057 Ft2 |
|
Total Finished Area
|
1057 Sqft |
|
Type
|
House |
Parking
|
Other
|
|
|
R V
|
|
|
Detached Garage
|
1 |
Land
|
Acreage
|
No |
|
Fence Type
|
Fence |
|
Land Amenities
|
Park, Playground, Schools, Water Nearby |
|
Landscape Features
|
Fruit Trees, Garden Area |
|
Size Depth
|
38.1 M |
|
Size Frontage
|
30.48 M |
|
Size Irregular
|
12500.00 |
|
Size Total
|
12500 Sqft|10,890 - 21,799 Sqft (1/4 - 1/2 Ac) |
|
Size Total Text
|
12500 Sqft|10,890 - 21,799 Sqft (1/4 - 1/2 Ac) |
|
Zoning Description
|
60 |
Rooms
| Level |
Type |
Length |
Width |
Dimensions |
|
Basement |
Storage |
|
|
5.92 Ft x 11.75 Ft |
|
Basement |
1pc Bathroom |
|
|
11.67 Ft x 6.83 Ft |
|
Basement |
Bedroom |
|
|
9.75 Ft x 11.58 Ft |
|
Basement |
Office |
|
|
11.58 Ft x 11.50 Ft |
|
Basement |
Bedroom |
|
|
12.50 Ft x 12.67 Ft |
|
Basement |
Cold Room |
|
|
4.58 Ft x 5.08 Ft |
|
Basement |
Living Room |
|
|
34.75 Ft x 11.67 Ft |
|
Main Level |
Other |
|
|
8.08 Ft x 5.92 Ft |
|
Main Level |
Laundry Room |
|
|
3.67 Ft x 3.75 Ft |
|
Main Level |
Eat In Kitchen |
|
|
18.75 Ft x 11.33 Ft |
|
Main Level |
Bedroom |
|
|
8.25 Ft x 12.67 Ft |
|
Main Level |
Living Room |
|
|
17.33 Ft x 13.67 Ft |
|
Main Level |
Bedroom |
|
|
13.58 Ft x 9.50 Ft |
|
Main Level |
3pc Bathroom |
|
|
8.92 Ft x 5.50 Ft |
|
Main Level |
Other |
|
|
18.17 Ft x 3.58 Ft |
https://www.realtor.ca/real-estate/28595721/4832-51-street-innisfree-innisfree
