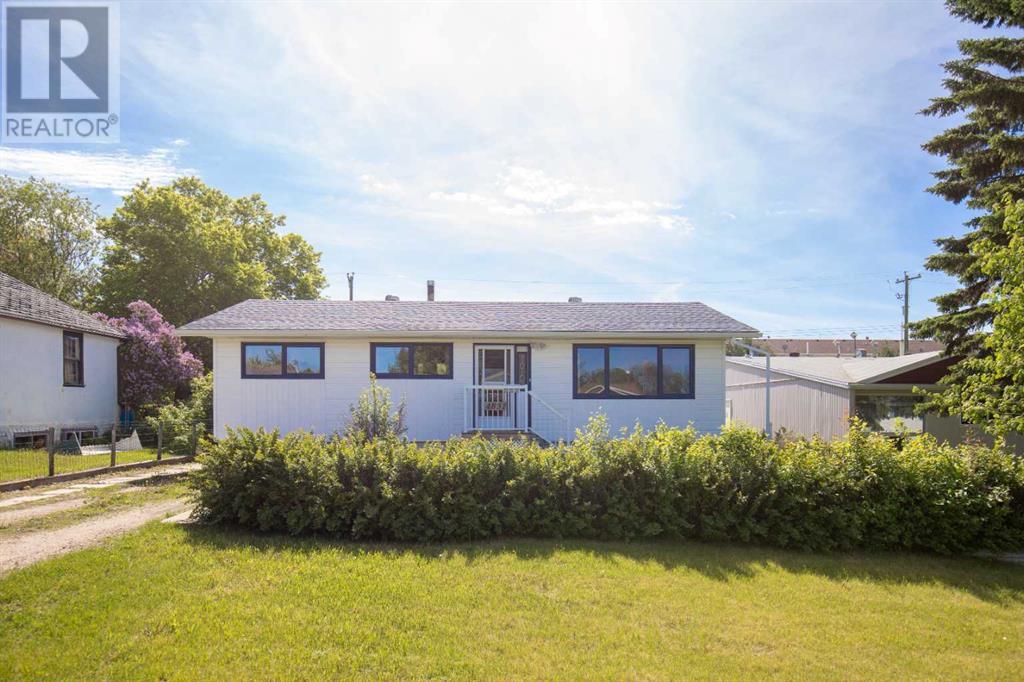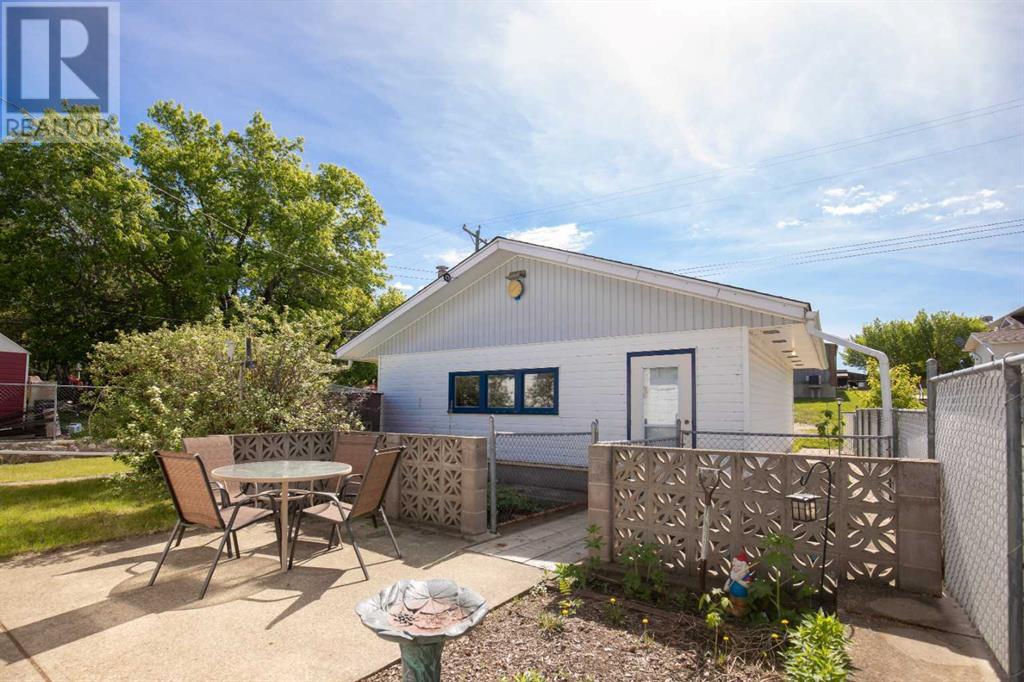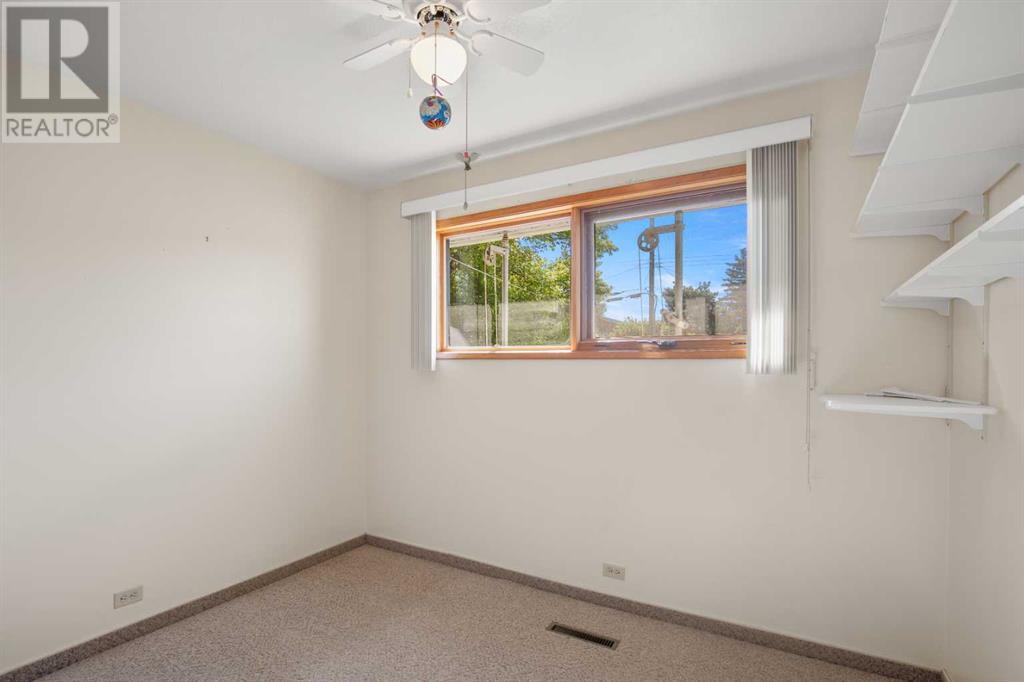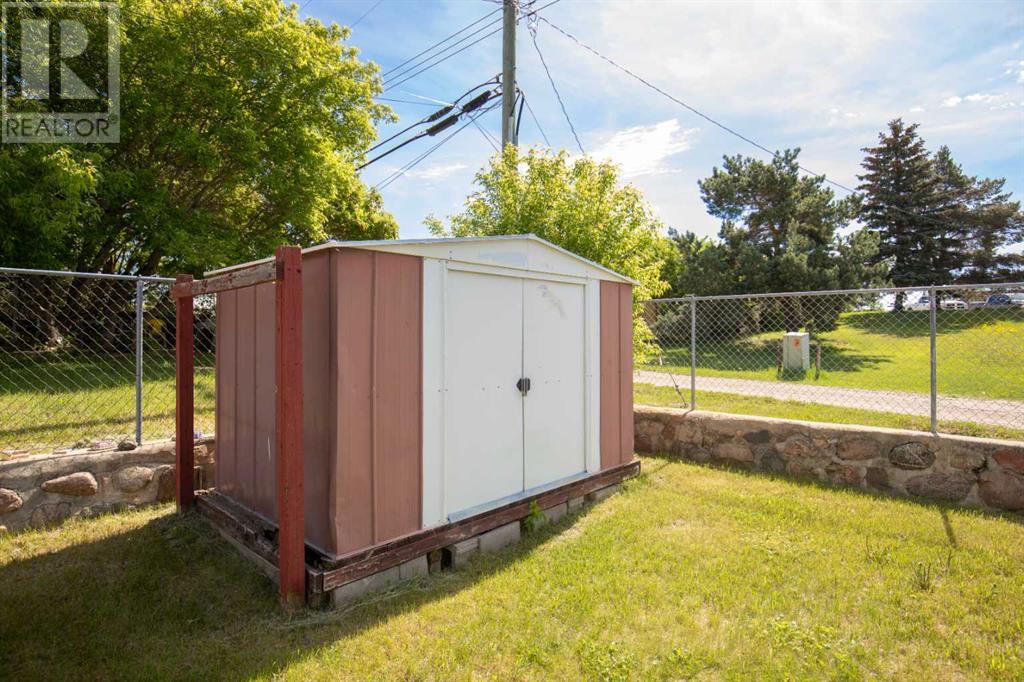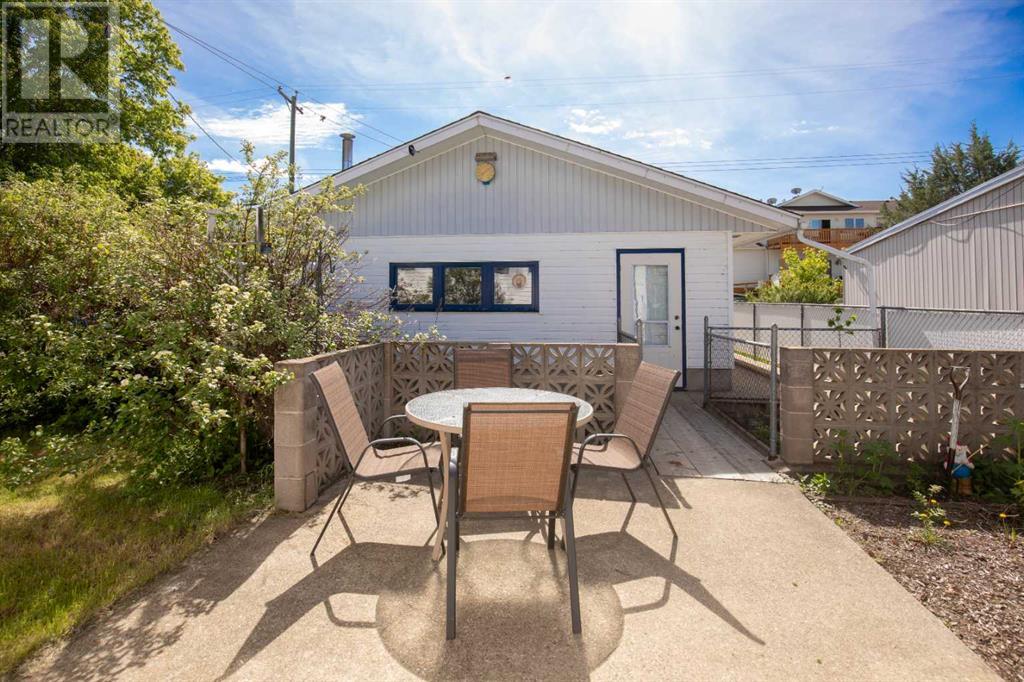3 Bedroom
1 Bathroom
985 ft2
Bungalow
None
Forced Air
Lawn
$235,000
Now offering this well kept, affordable, ONE OWNER HOME in the Village of Alix. This home was built in 1965 and has been lovingly cared for over the years. The main floor has a family friendly floor plan with a large, bright living room facing the front street. The kitchen has gleaming wood cabinetry and plenty of work space. You'll love the eat-in kitchen for family gatherings. There are three good sized bedrooms and a full bathroom. The basement has a spacious family room and additional rooms that could be finished to suit your needs. The double detached garage is oversized at 24 X 26 and has plenty of space for two vehicles and extra storage. The yard is fully fenced and has a patio space for those summer barbecues. This home has plenty of curb appeal and is waiting for its new owners! The location is one of the best in Alix, within a half block of the lake and a block off of main street for a convenient stroll to the bank, grocery store, and local shops and eateries. (id:57810)
Property Details
|
MLS® Number
|
A2225398 |
|
Property Type
|
Single Family |
|
Amenities Near By
|
Schools |
|
Features
|
Back Lane, No Animal Home, No Smoking Home |
|
Parking Space Total
|
2 |
|
Plan
|
Rn30 |
Building
|
Bathroom Total
|
1 |
|
Bedrooms Above Ground
|
3 |
|
Bedrooms Total
|
3 |
|
Appliances
|
Refrigerator, Dishwasher, Stove |
|
Architectural Style
|
Bungalow |
|
Basement Development
|
Partially Finished |
|
Basement Type
|
Full (partially Finished) |
|
Constructed Date
|
1965 |
|
Construction Material
|
Wood Frame |
|
Construction Style Attachment
|
Detached |
|
Cooling Type
|
None |
|
Exterior Finish
|
Vinyl Siding |
|
Flooring Type
|
Carpeted, Linoleum, Vinyl Plank |
|
Foundation Type
|
Poured Concrete |
|
Heating Type
|
Forced Air |
|
Stories Total
|
1 |
|
Size Interior
|
985 Ft2 |
|
Total Finished Area
|
985 Sqft |
|
Type
|
House |
Parking
Land
|
Acreage
|
No |
|
Fence Type
|
Fence |
|
Land Amenities
|
Schools |
|
Landscape Features
|
Lawn |
|
Size Depth
|
36.57 M |
|
Size Frontage
|
15.24 M |
|
Size Irregular
|
6000.00 |
|
Size Total
|
6000 Sqft|4,051 - 7,250 Sqft |
|
Size Total Text
|
6000 Sqft|4,051 - 7,250 Sqft |
|
Zoning Description
|
R1 |
Rooms
| Level |
Type |
Length |
Width |
Dimensions |
|
Basement |
Family Room |
|
|
14.00 Ft x 9.67 Ft |
|
Basement |
Family Room |
|
|
12.58 Ft x 9.17 Ft |
|
Basement |
Recreational, Games Room |
|
|
19.00 Ft x 10.92 Ft |
|
Basement |
Storage |
|
|
18.08 Ft x 11.17 Ft |
|
Basement |
Furnace |
|
|
17.67 Ft x 11.17 Ft |
|
Main Level |
4pc Bathroom |
|
|
.00 Ft x .00 Ft |
|
Main Level |
Bedroom |
|
|
11.58 Ft x 8.33 Ft |
|
Main Level |
Primary Bedroom |
|
|
11.42 Ft x 10.50 Ft |
|
Main Level |
Bedroom |
|
|
9.92 Ft x 7.92 Ft |
|
Main Level |
Dining Room |
|
|
11.33 Ft x 9.42 Ft |
|
Main Level |
Living Room |
|
|
11.42 Ft x 10.67 Ft |
https://www.realtor.ca/real-estate/28378845/4831-51-street-alix
