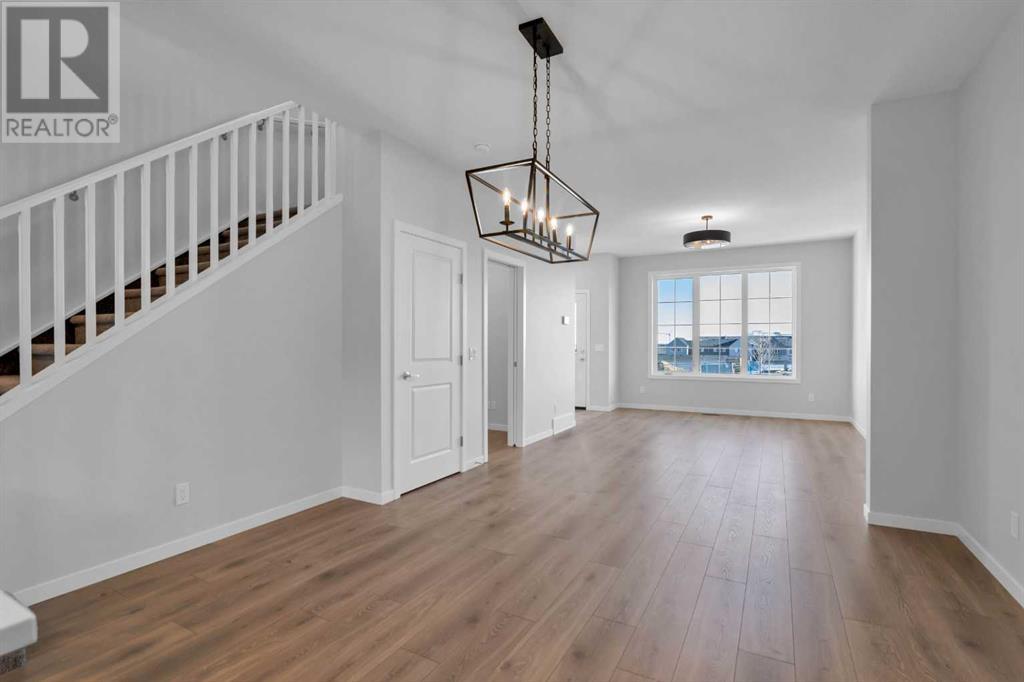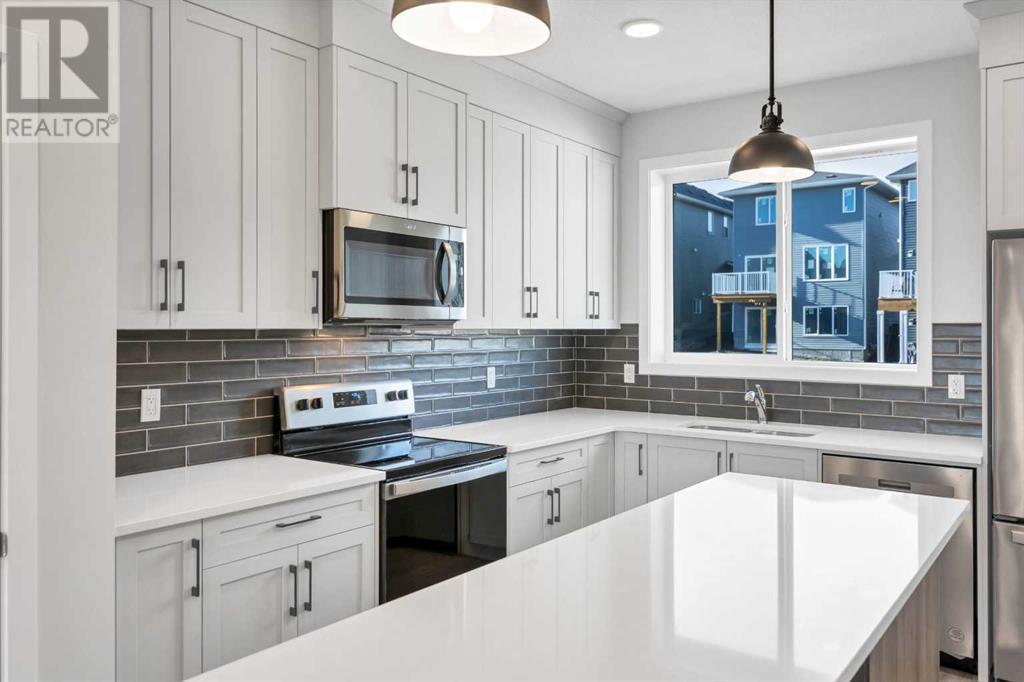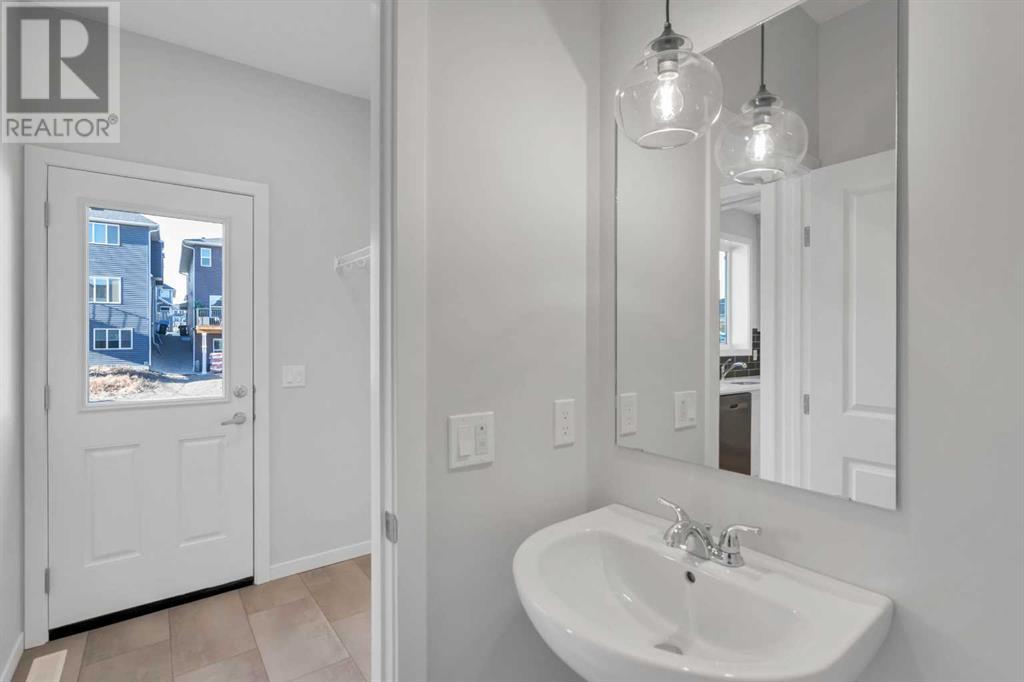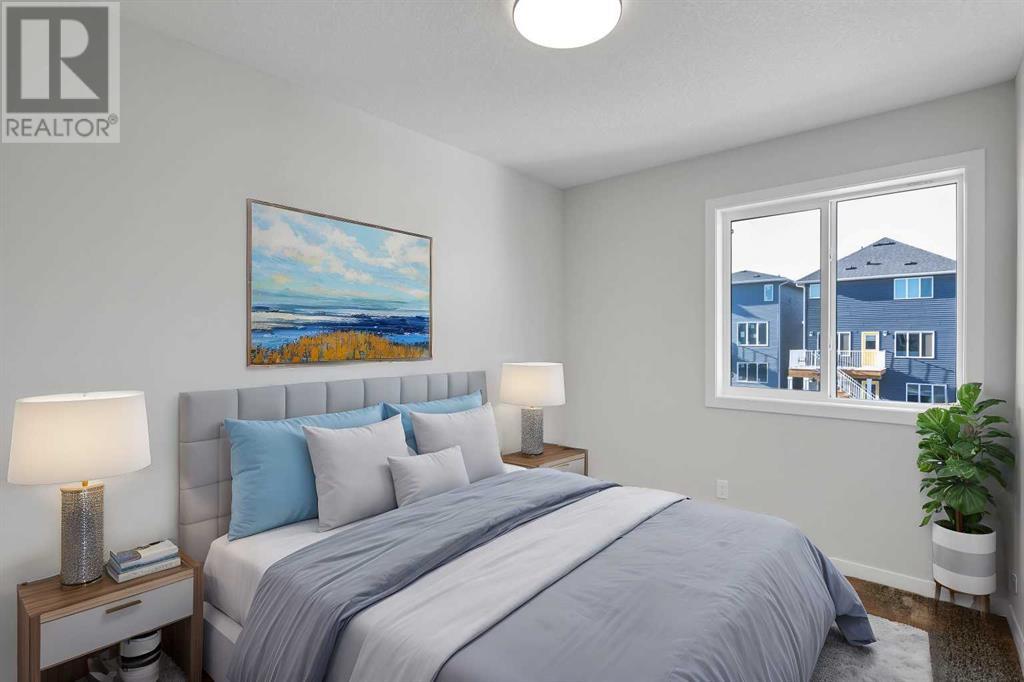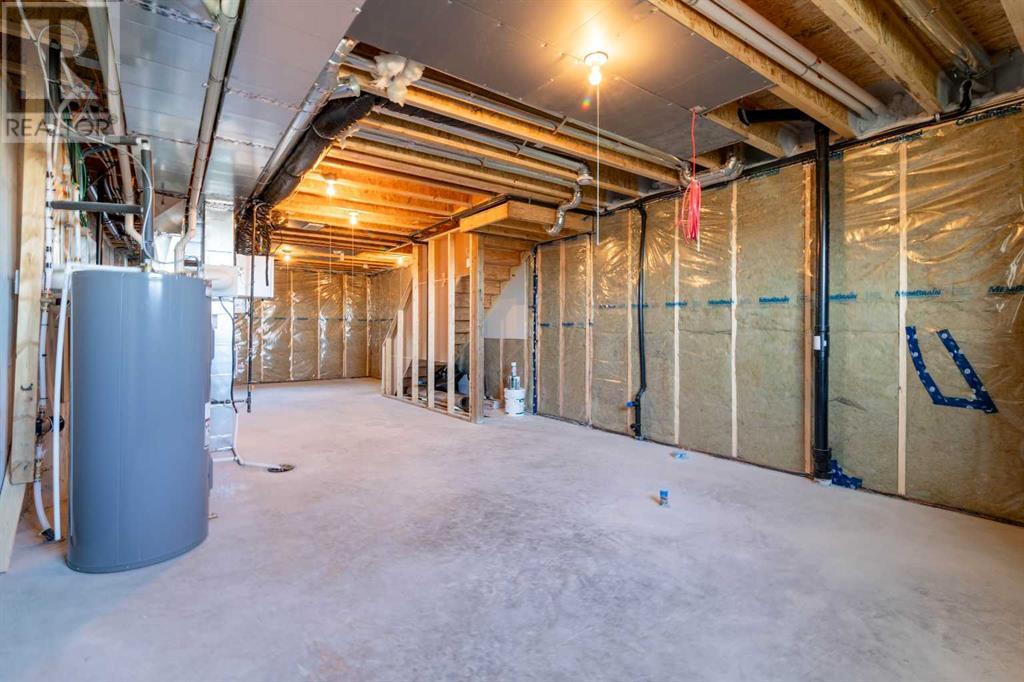3 Bedroom
3 Bathroom
1,605 ft2
None
Forced Air
$679,900
Welcome to this amazing brand new 2 storey semi-detached home in the popular community of Sage Hill. Upon entering, the main level features an open concept floor plan connecting the living room, dining area, and kitchen with 9 foot ceilings. The kitchen offers full-height cabinetry, a large breakfast island, modern tile backsplash, and stainless steel appliances. Additionally a main floor tech room, mudroom, and powder room completes this level. Upstairs, enjoy a center bonus room for entertainment, along with three spacious bedrooms, 2 full bathrooms and an upper floor laundry room. The luxurious primary suite features a large walk-in closet and 4-piece ensuite. The basement comes with a separate entrance, 9-foot ceilings, and rough-ins for a kitchen sink and 3-piece bathroom.The west facing backyard is perfect for a family gathering. A 20'*20' detached double garage and one side fence is included.Located in a thriving neighborhood with numerous walking paths, beautiful parks, shopping centers, a transit hub and other amenities, this home offers a comfortable and convenient living experience. Don't miss out on this exceptional opportunity! Book your showings today! (id:57810)
Property Details
|
MLS® Number
|
A2179726 |
|
Property Type
|
Single Family |
|
Neigbourhood
|
Sage Hill |
|
Community Name
|
Sage Hill |
|
Amenities Near By
|
Playground, Schools, Shopping |
|
Features
|
Back Lane, No Animal Home, No Smoking Home, Level |
|
Parking Space Total
|
2 |
|
Plan
|
2211167 |
|
Structure
|
None |
Building
|
Bathroom Total
|
3 |
|
Bedrooms Above Ground
|
3 |
|
Bedrooms Total
|
3 |
|
Age
|
New Building |
|
Appliances
|
Washer, Refrigerator, Dishwasher, Stove, Dryer, Microwave Range Hood Combo |
|
Basement Development
|
Unfinished |
|
Basement Features
|
Separate Entrance |
|
Basement Type
|
Full (unfinished) |
|
Construction Material
|
Poured Concrete, Wood Frame |
|
Construction Style Attachment
|
Semi-detached |
|
Cooling Type
|
None |
|
Exterior Finish
|
Concrete, Vinyl Siding |
|
Flooring Type
|
Carpeted, Vinyl Plank |
|
Foundation Type
|
Poured Concrete |
|
Half Bath Total
|
1 |
|
Heating Fuel
|
Natural Gas |
|
Heating Type
|
Forced Air |
|
Stories Total
|
2 |
|
Size Interior
|
1,605 Ft2 |
|
Total Finished Area
|
1605 Sqft |
|
Type
|
Duplex |
Parking
Land
|
Acreage
|
No |
|
Fence Type
|
Not Fenced |
|
Land Amenities
|
Playground, Schools, Shopping |
|
Land Disposition
|
Cleared |
|
Size Frontage
|
6.62 M |
|
Size Irregular
|
239.00 |
|
Size Total
|
239 M2|0-4,050 Sqft |
|
Size Total Text
|
239 M2|0-4,050 Sqft |
|
Zoning Description
|
R-gm |
Rooms
| Level |
Type |
Length |
Width |
Dimensions |
|
Main Level |
Foyer |
|
|
5.33 Ft x 5.17 Ft |
|
Main Level |
Other |
|
|
5.17 Ft x 6.17 Ft |
|
Main Level |
2pc Bathroom |
|
|
5.17 Ft x 5.33 Ft |
|
Main Level |
Kitchen |
|
|
11.33 Ft x 15.92 Ft |
|
Main Level |
Dining Room |
|
|
13.08 Ft x 9.92 Ft |
|
Main Level |
Living Room |
|
|
11.50 Ft x 16.25 Ft |
|
Main Level |
Office |
|
|
5.00 Ft x 5.92 Ft |
|
Upper Level |
Primary Bedroom |
|
|
11.50 Ft x 14.17 Ft |
|
Upper Level |
Other |
|
|
5.00 Ft x 4.58 Ft |
|
Upper Level |
4pc Bathroom |
|
|
5.00 Ft x 11.00 Ft |
|
Upper Level |
Bedroom |
|
|
8.00 Ft x 13.50 Ft |
|
Upper Level |
Bedroom |
|
|
8.50 Ft x 10.00 Ft |
|
Upper Level |
Bonus Room |
|
|
12.33 Ft x 14.00 Ft |
|
Upper Level |
3pc Bathroom |
|
|
8.00 Ft x 5.00 Ft |
|
Upper Level |
Laundry Room |
|
|
5.25 Ft x 4.25 Ft |
https://www.realtor.ca/real-estate/27659935/483-sage-hill-road-nw-calgary-sage-hill











